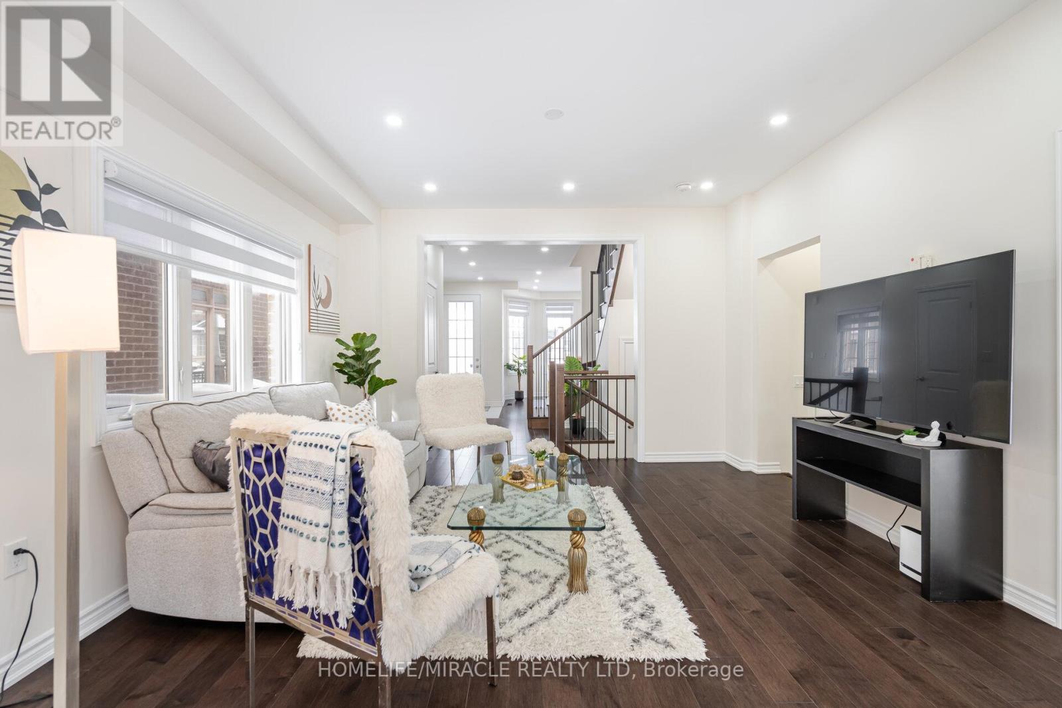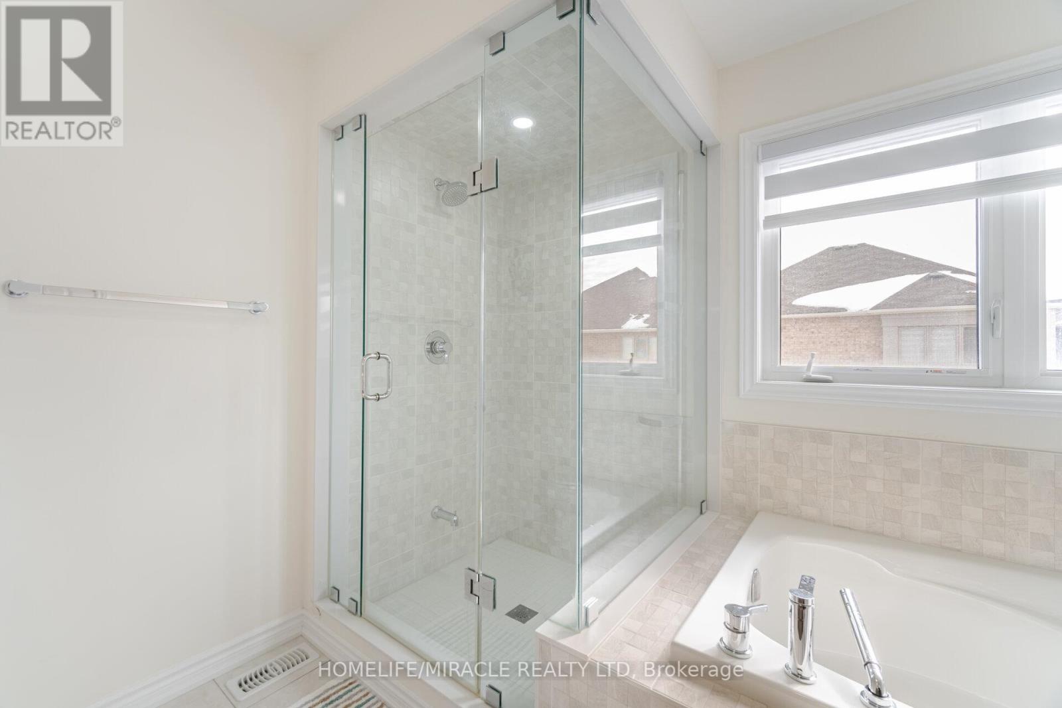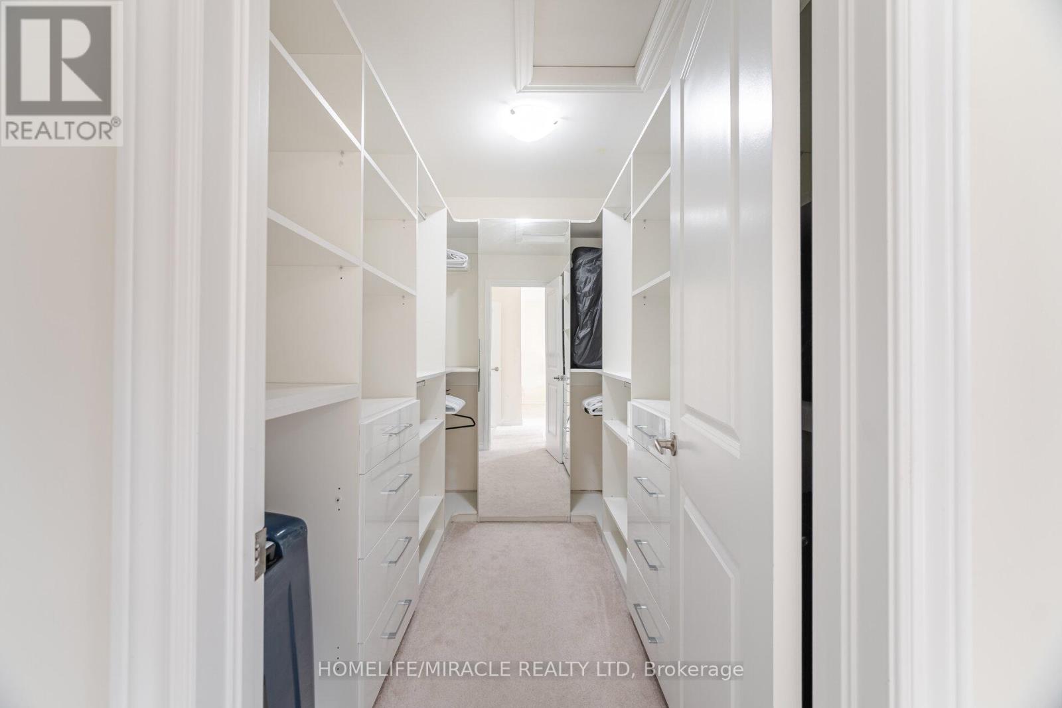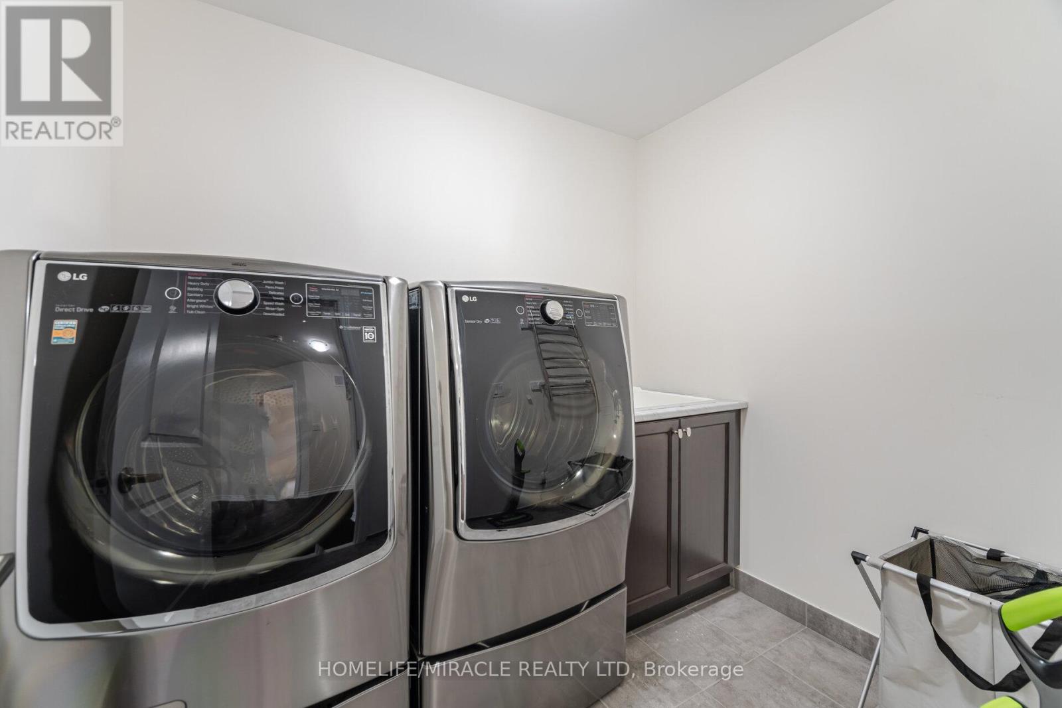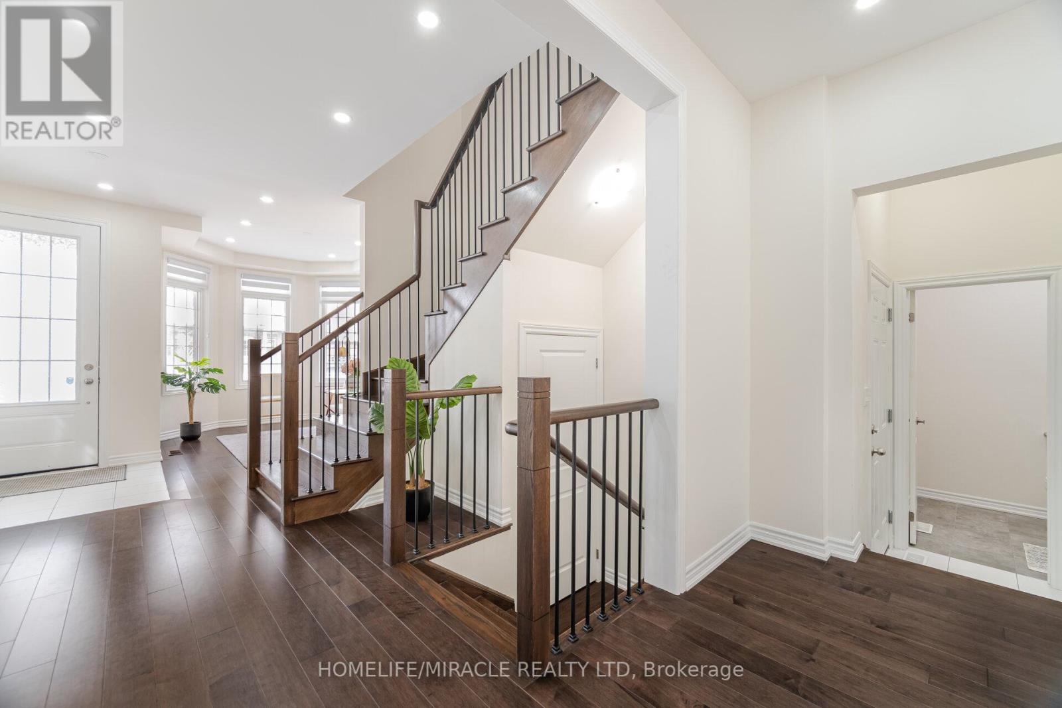4 Bedroom
4 Bathroom
Fireplace
Central Air Conditioning
Forced Air
$1,225,000
Gorgeous semi-detached with 4-Bedroom, 4 bathroom in high demand Mayfield Village! thousands spend on upgrades from Builder to make it look like a model home. Main Floor 9' ceiling, large windows and hardwood on main floor; Modern kitchen with quartz countertop, extended cabinets & backsplash, Family room with electric fireplace, Private fenced backyard with Gazebo, Stained oak stairs with metal pickets leading to 2nd floor; Master bedroom with double door entry & 5- piece ensuite & Closet organizer, full size Laundry on 2nd floor; Basement finished with personal touch, large recreation room, living, kitchen and full washroom with modern high-end finishes. swing for kids enjoyment in basement. Rough-in laundry in basement; 200 AMP panel, Close to school, bus route, worship center, 410, Shopping Center, grocery, and truck parking yard. (id:41954)
Property Details
|
MLS® Number
|
W11988989 |
|
Property Type
|
Single Family |
|
Community Name
|
Sandringham-Wellington North |
|
Parking Space Total
|
3 |
Building
|
Bathroom Total
|
4 |
|
Bedrooms Above Ground
|
4 |
|
Bedrooms Total
|
4 |
|
Appliances
|
Range, Water Purifier, Water Softener |
|
Basement Development
|
Finished |
|
Basement Type
|
N/a (finished) |
|
Construction Style Attachment
|
Semi-detached |
|
Cooling Type
|
Central Air Conditioning |
|
Exterior Finish
|
Brick |
|
Fireplace Present
|
Yes |
|
Flooring Type
|
Hardwood, Laminate, Ceramic, Carpeted |
|
Foundation Type
|
Concrete |
|
Half Bath Total
|
1 |
|
Heating Fuel
|
Natural Gas |
|
Heating Type
|
Forced Air |
|
Stories Total
|
2 |
|
Type
|
House |
|
Utility Water
|
Municipal Water |
Parking
Land
|
Acreage
|
No |
|
Sewer
|
Sanitary Sewer |
|
Size Depth
|
93 Ft ,8 In |
|
Size Frontage
|
30 Ft |
|
Size Irregular
|
30.02 X 93.67 Ft |
|
Size Total Text
|
30.02 X 93.67 Ft |
Rooms
| Level |
Type |
Length |
Width |
Dimensions |
|
Second Level |
Primary Bedroom |
4.16 m |
3.96 m |
4.16 m x 3.96 m |
|
Second Level |
Bedroom 2 |
3.04 m |
2.74 m |
3.04 m x 2.74 m |
|
Second Level |
Bedroom 3 |
3.65 m |
2.91 m |
3.65 m x 2.91 m |
|
Second Level |
Bedroom 4 |
4.57 m |
3.23 m |
4.57 m x 3.23 m |
|
Basement |
Living Room |
3.1 m |
2.61 m |
3.1 m x 2.61 m |
|
Basement |
Recreational, Games Room |
8.22 m |
3.28 m |
8.22 m x 3.28 m |
|
Basement |
Kitchen |
4.64 m |
2.94 m |
4.64 m x 2.94 m |
|
Main Level |
Living Room |
3.65 m |
2.92 m |
3.65 m x 2.92 m |
|
Main Level |
Dining Room |
4.16 m |
3.96 m |
4.16 m x 3.96 m |
|
Main Level |
Family Room |
4.16 m |
3.55 m |
4.16 m x 3.55 m |
|
Main Level |
Kitchen |
5.33 m |
3.13 m |
5.33 m x 3.13 m |
https://www.realtor.ca/real-estate/27953947/90-folgate-crescent-brampton-sandringham-wellington-north-sandringham-wellington-north







