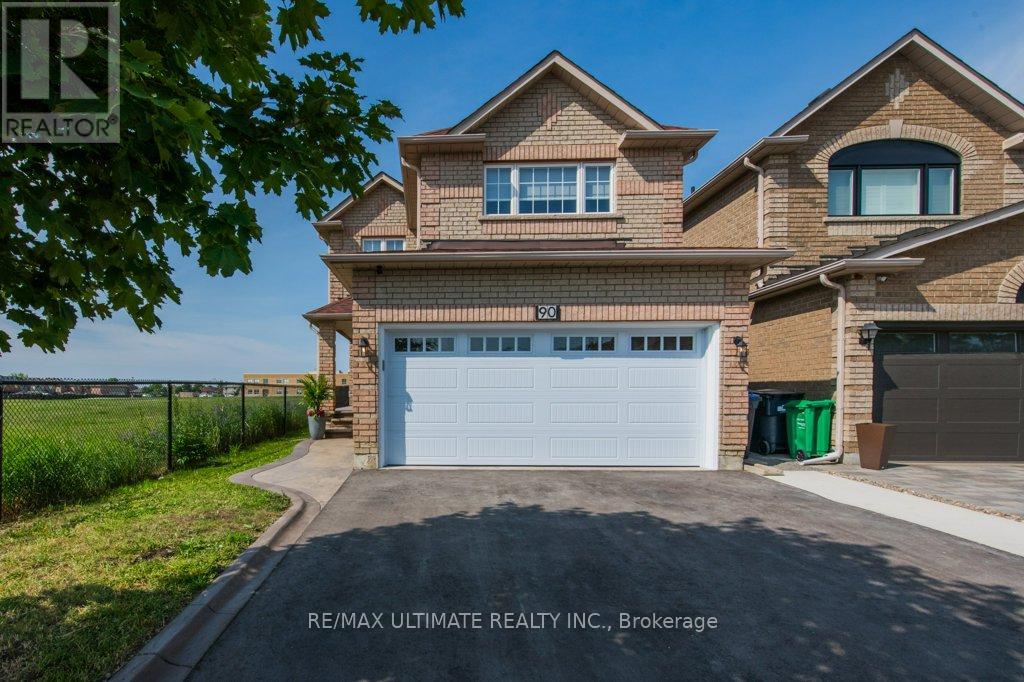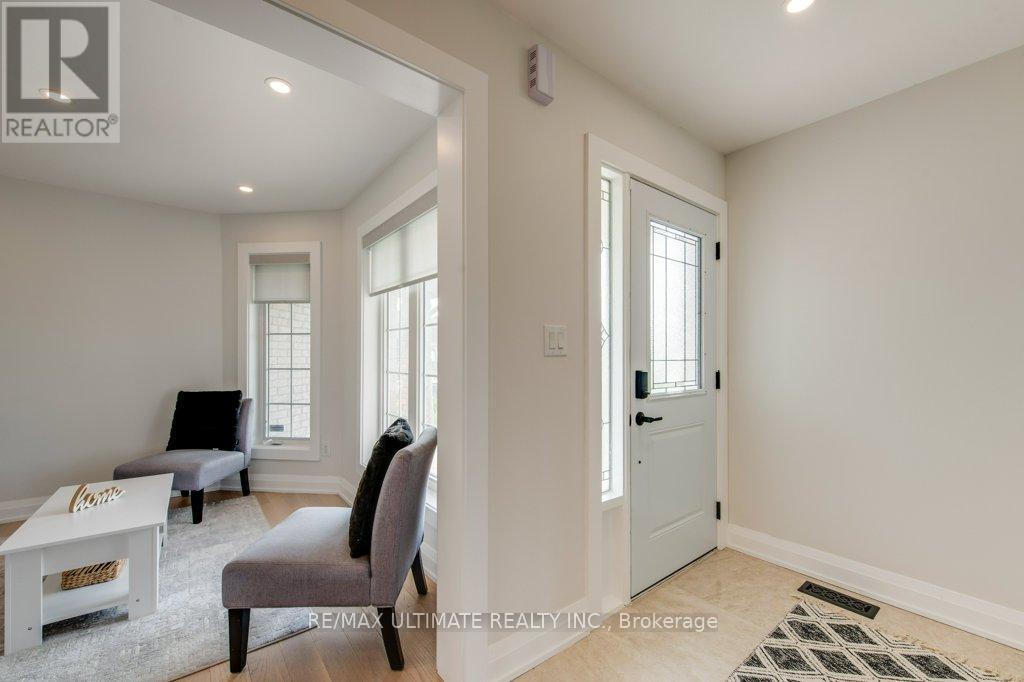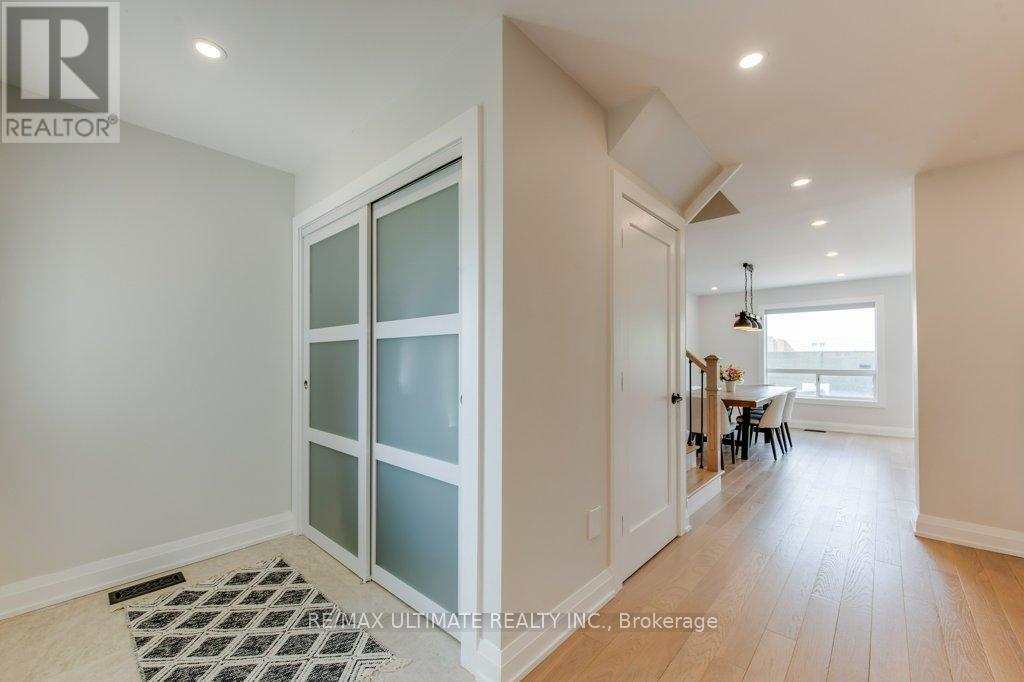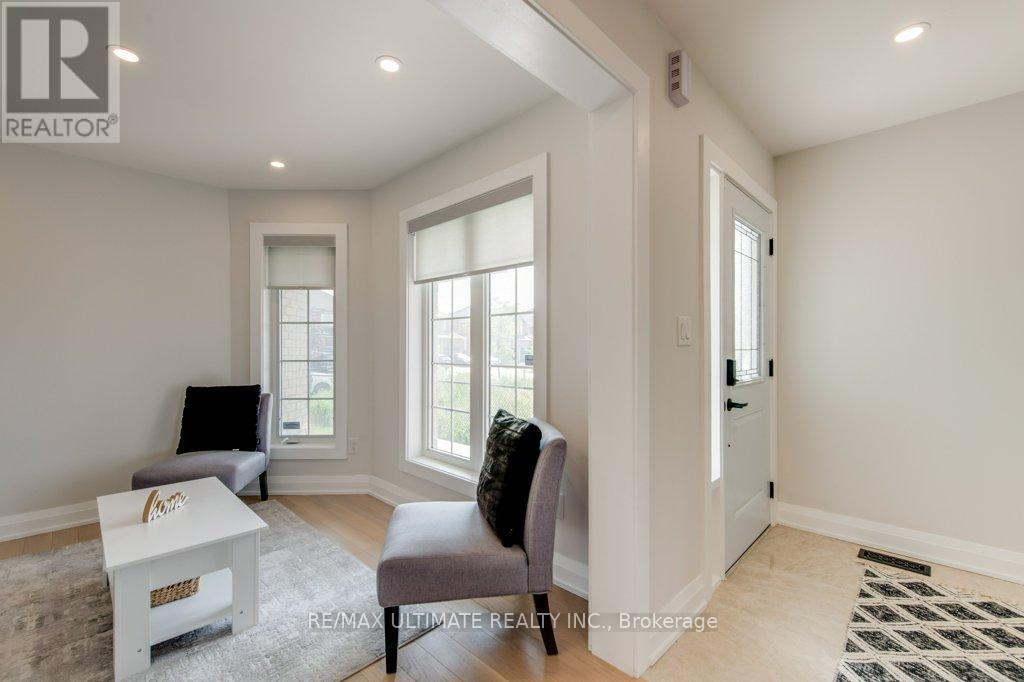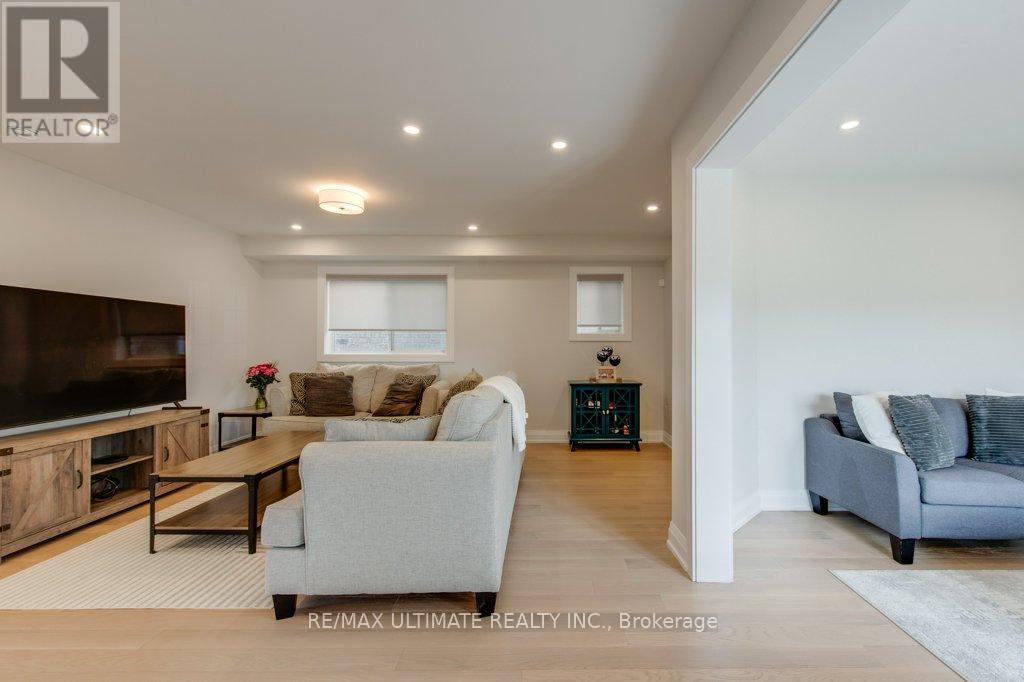4 Bedroom
3 Bathroom
2000 - 2500 sqft
Central Air Conditioning
Forced Air
$1,365,000
Welcome to this beautifully renovated 4-bedroom home in the heart of Bolton West, where modern design meets family comfort. Nestled on a quiet, family-friendly street, this move-in-ready gem has been thoughtfully updated from top to bottom with quality finishes and timeless style. Step inside to discover a bright, open-concept main floor featuring wide-plank hardwood flooring, pot lights, and large windows that flood the space with natural light. The stunning kitchen boasts quartz countertops, custom cabinetry, stainless steel appliances, and a stylish backsplash perfect for both everyday living and entertaining. Upstairs, you'll find four spacious bedrooms, including a serene primary suite complete with a walk-in closet and a luxurious 5-piece ensuite featuring a double vanity, glass shower, and relaxing soaker tub. The additional bedrooms are generously sized, ideal for growing families, home offices, or guests. The finished basement adds even more functional space, perfect for a rec room, gym, or media lounge. Outside, enjoy a private backyard with a large deck great for summer BBQs and family gatherings. Additional features include a double car garage, updated windows and doors, modern bathrooms throughout, upgraded mechanicals, and excellent curb appeal. Located close to parks, schools, trails, and all of Boltons amenities, this is a rare turnkey opportunity in a sought-after community. Don't miss your chance to own this exceptional home in one of Caledon's most desirable neighborhoods! (id:41954)
Property Details
|
MLS® Number
|
W12236678 |
|
Property Type
|
Single Family |
|
Community Name
|
Bolton West |
|
Amenities Near By
|
Park, Public Transit, Schools |
|
Equipment Type
|
Water Heater |
|
Features
|
Carpet Free |
|
Parking Space Total
|
4 |
|
Rental Equipment Type
|
Water Heater |
|
Structure
|
Deck, Porch |
Building
|
Bathroom Total
|
3 |
|
Bedrooms Above Ground
|
4 |
|
Bedrooms Total
|
4 |
|
Appliances
|
Garage Door Opener Remote(s), Dishwasher, Dryer, Stove, Washer, Window Coverings, Refrigerator |
|
Basement Type
|
Full |
|
Construction Style Attachment
|
Detached |
|
Cooling Type
|
Central Air Conditioning |
|
Exterior Finish
|
Brick |
|
Flooring Type
|
Hardwood, Laminate, Ceramic |
|
Foundation Type
|
Poured Concrete |
|
Half Bath Total
|
1 |
|
Heating Fuel
|
Natural Gas |
|
Heating Type
|
Forced Air |
|
Stories Total
|
2 |
|
Size Interior
|
2000 - 2500 Sqft |
|
Type
|
House |
|
Utility Water
|
Municipal Water |
Parking
Land
|
Acreage
|
No |
|
Fence Type
|
Fenced Yard |
|
Land Amenities
|
Park, Public Transit, Schools |
|
Sewer
|
Sanitary Sewer |
|
Size Depth
|
110 Ft |
|
Size Frontage
|
32 Ft ,2 In |
|
Size Irregular
|
32.2 X 110 Ft |
|
Size Total Text
|
32.2 X 110 Ft |
Rooms
| Level |
Type |
Length |
Width |
Dimensions |
|
Second Level |
Primary Bedroom |
3.84 m |
5.37 m |
3.84 m x 5.37 m |
|
Second Level |
Bedroom 2 |
4.17 m |
4.84 m |
4.17 m x 4.84 m |
|
Second Level |
Bedroom 3 |
3.37 m |
4.87 m |
3.37 m x 4.87 m |
|
Second Level |
Bedroom 4 |
2.71 m |
3.02 m |
2.71 m x 3.02 m |
|
Second Level |
Bathroom |
1.85 m |
2.81 m |
1.85 m x 2.81 m |
|
Basement |
Recreational, Games Room |
6.53 m |
8.69 m |
6.53 m x 8.69 m |
|
Basement |
Utility Room |
5.95 m |
4.92 m |
5.95 m x 4.92 m |
|
Main Level |
Living Room |
4.83 m |
4.89 m |
4.83 m x 4.89 m |
|
Main Level |
Dining Room |
3.27 m |
4.61 m |
3.27 m x 4.61 m |
|
Main Level |
Kitchen |
4.83 m |
4.89 m |
4.83 m x 4.89 m |
|
Main Level |
Office |
3.02 m |
3.04 m |
3.02 m x 3.04 m |
|
Main Level |
Foyer |
1.89 m |
1.31 m |
1.89 m x 1.31 m |
https://www.realtor.ca/real-estate/28502559/90-cedargove-road-caledon-bolton-west-bolton-west
