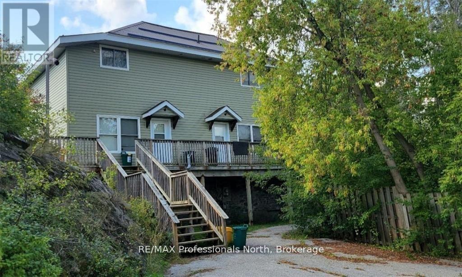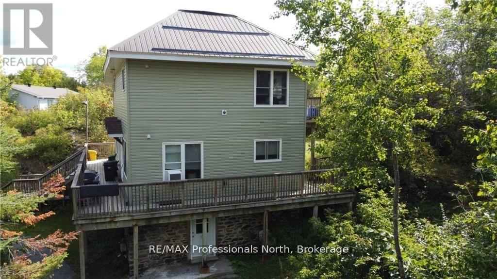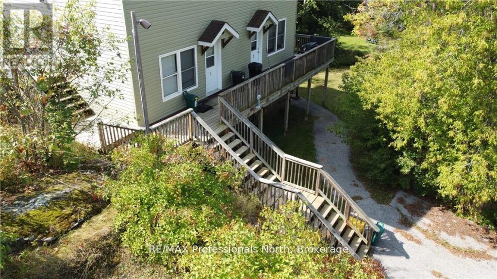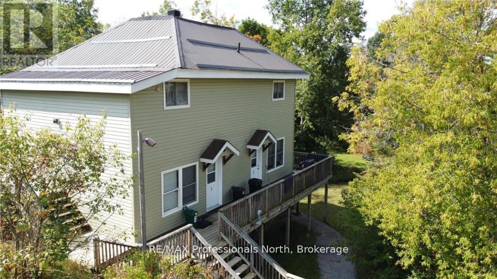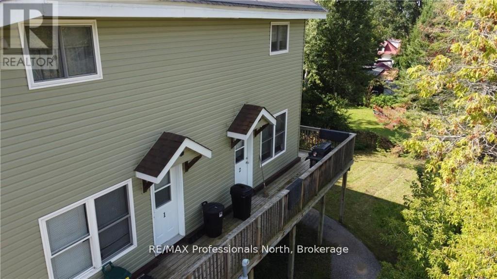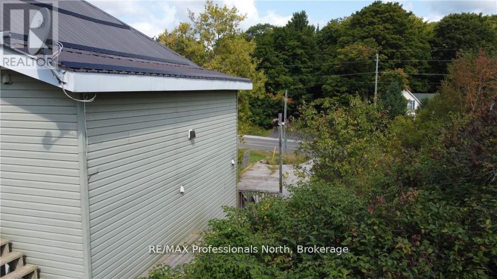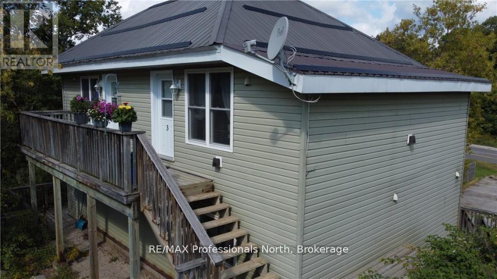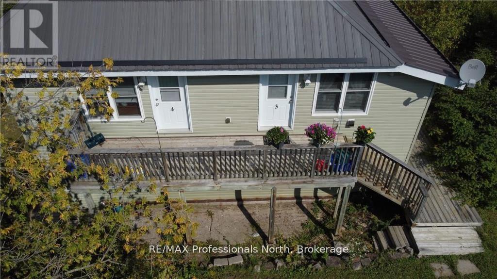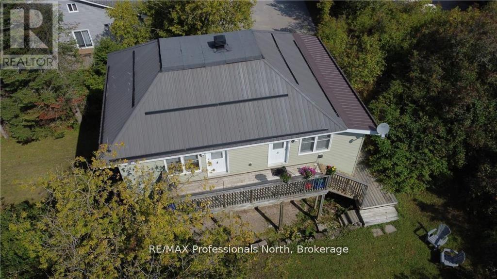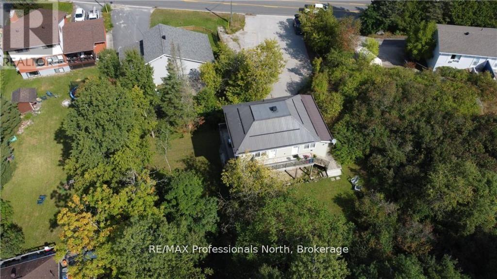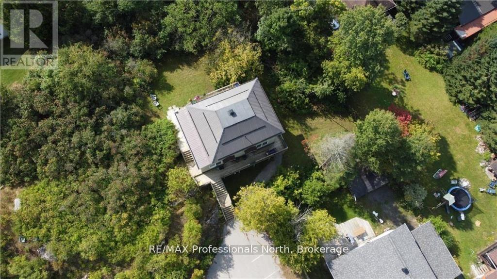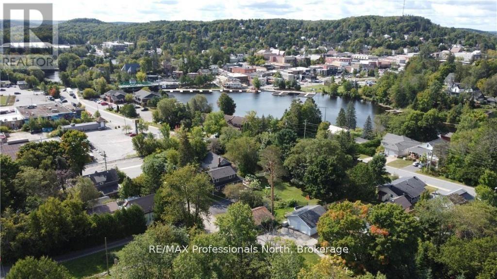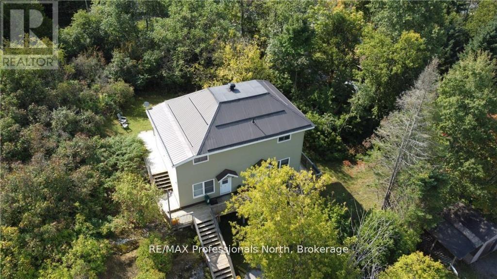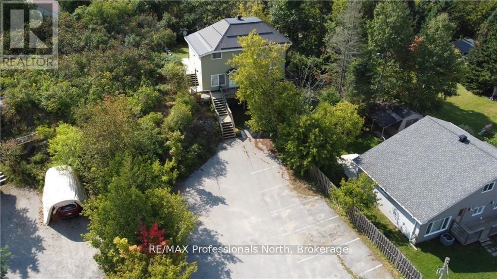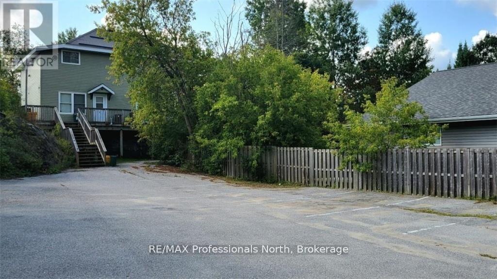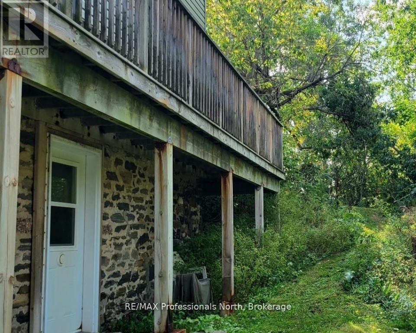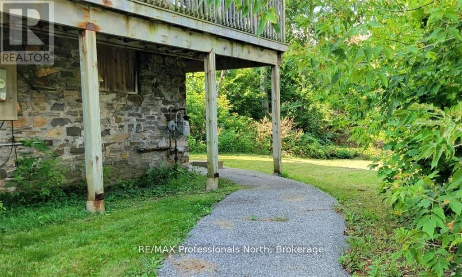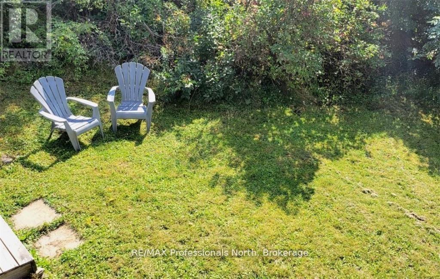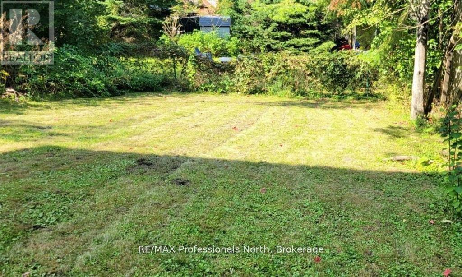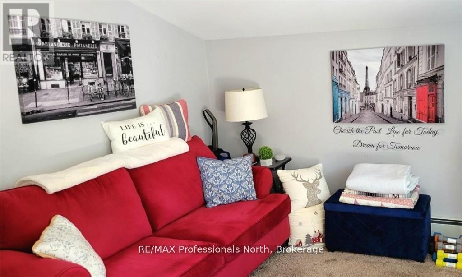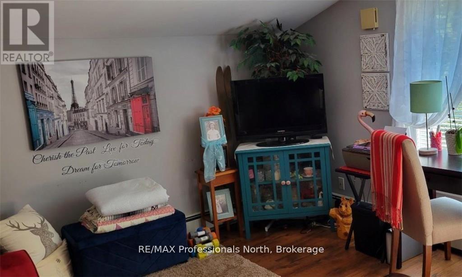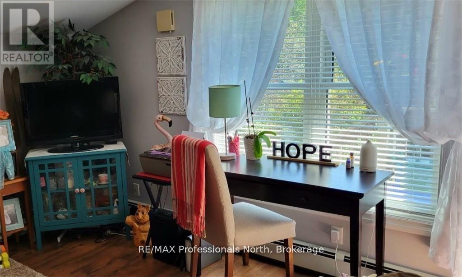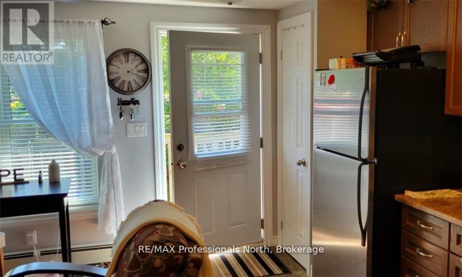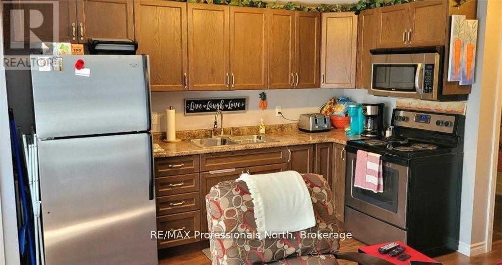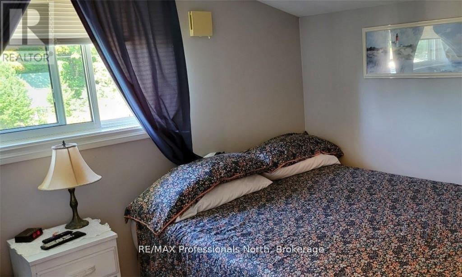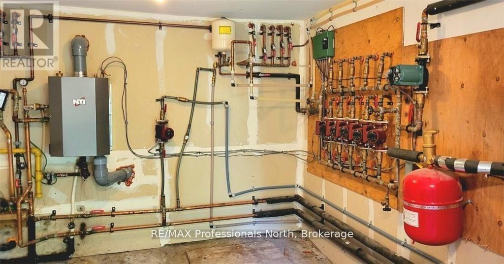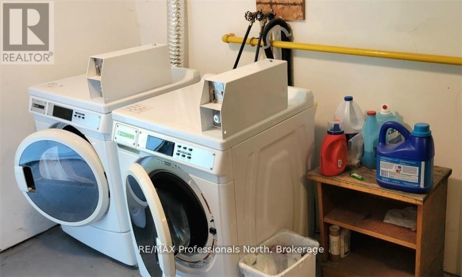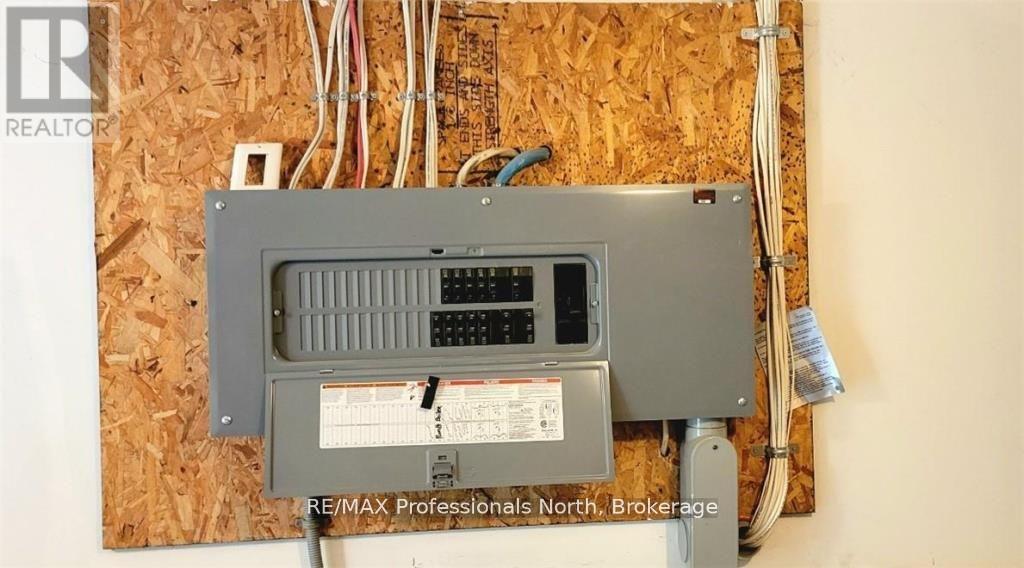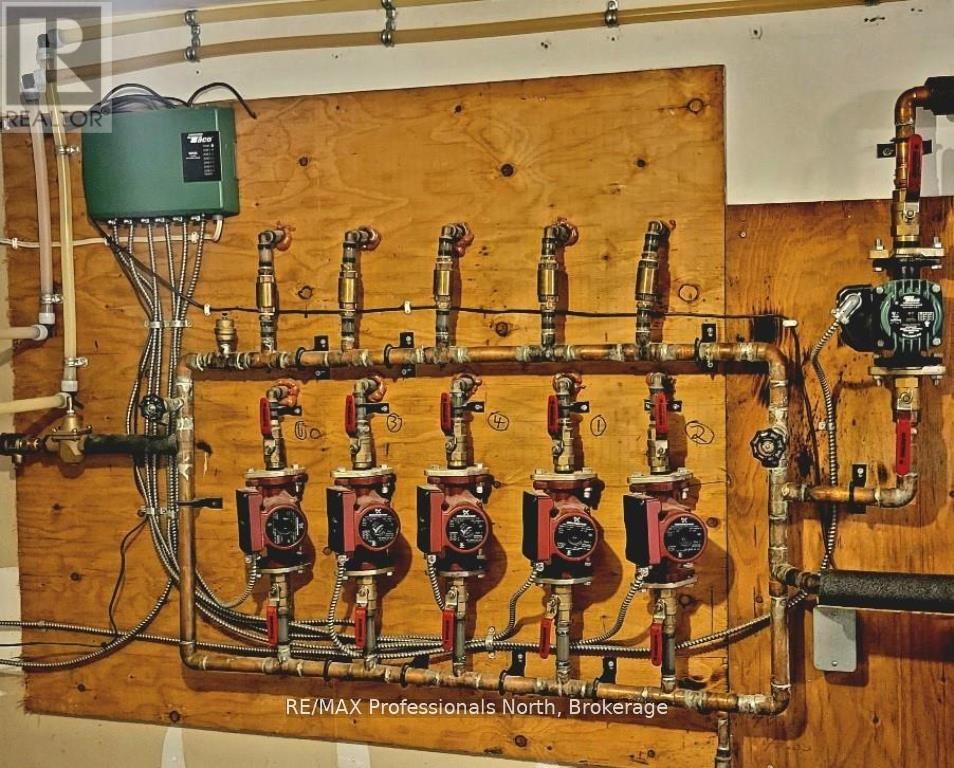4 Bedroom
4 Bathroom
1500 - 2000 sqft
Radiant Heat
$1,179,900
Great investment opportunity! Huntsville has an excellent rental market, with a lower share of renter households compared to provincial averages. This building makes up over 1% of the purpose-built units in Huntsville! The Town is considered to have a 0% vacancy rate, a rate it has maintained for several years. Vacancy rates below 3% can drive up rents as tenants compete for fewer units. All this points to a property withan excellent ROI, only to increase with time. This four-plex is located within walking distance of downtown Huntsville. the building was completely renovated in 2012 with new plumbing, electricalsiding, roof, doors, windows, flooring, cabinetry, bathrooms and fixtures, and R60 insulation. New commercial boiler installed in July 2023. This propertyhas four one bedroom units with natural gas hot water radiators, separate Hydro panels in each apartment, modern kitchens, bathrooms and finishes. The basement has coin-operated laundry and a separate storage space for the landlord's use. Plenty of parking and nicely treed, private back and side yards for tenants to enjoy. All 4 units fully rented with excellent income. (id:41954)
Property Details
|
MLS® Number
|
X12006602 |
|
Property Type
|
Multi-family |
|
Community Name
|
Chaffey |
|
Amenities Near By
|
Golf Nearby, Hospital, Place Of Worship, Public Transit |
|
Community Features
|
Community Centre |
|
Features
|
Sump Pump |
|
Parking Space Total
|
6 |
Building
|
Bathroom Total
|
4 |
|
Bedrooms Above Ground
|
2 |
|
Bedrooms Below Ground
|
2 |
|
Bedrooms Total
|
4 |
|
Amenities
|
Separate Heating Controls |
|
Appliances
|
Dryer, Microwave, Stove, Washer, Window Coverings, Refrigerator |
|
Basement Development
|
Partially Finished |
|
Basement Type
|
Partial (partially Finished) |
|
Construction Status
|
Insulation Upgraded |
|
Exterior Finish
|
Vinyl Siding |
|
Foundation Type
|
Stone |
|
Heating Fuel
|
Natural Gas |
|
Heating Type
|
Radiant Heat |
|
Stories Total
|
2 |
|
Size Interior
|
1500 - 2000 Sqft |
|
Type
|
Other |
|
Utility Water
|
Municipal Water |
Parking
Land
|
Acreage
|
No |
|
Land Amenities
|
Golf Nearby, Hospital, Place Of Worship, Public Transit |
|
Sewer
|
Sanitary Sewer |
|
Size Depth
|
164 Ft |
|
Size Frontage
|
67 Ft |
|
Size Irregular
|
67 X 164 Ft |
|
Size Total Text
|
67 X 164 Ft |
|
Zoning Description
|
R4 |
Rooms
| Level |
Type |
Length |
Width |
Dimensions |
|
Second Level |
Living Room |
3.6 m |
2.9 m |
3.6 m x 2.9 m |
|
Second Level |
Kitchen |
3.08 m |
1.83 m |
3.08 m x 1.83 m |
|
Second Level |
Bedroom |
2.47 m |
3.26 m |
2.47 m x 3.26 m |
|
Second Level |
Bathroom |
2.4384 m |
1.524 m |
2.4384 m x 1.524 m |
|
Second Level |
Living Room |
3.6 m |
2.9 m |
3.6 m x 2.9 m |
|
Second Level |
Kitchen |
3.08 m |
1.83 m |
3.08 m x 1.83 m |
|
Second Level |
Bedroom |
2.47 m |
3.26 m |
2.47 m x 3.26 m |
|
Second Level |
Bathroom |
2.4384 m |
1.524 m |
2.4384 m x 1.524 m |
|
Main Level |
Bedroom |
2.47 m |
3.26 m |
2.47 m x 3.26 m |
|
Main Level |
Bathroom |
2.4384 m |
1.524 m |
2.4384 m x 1.524 m |
|
Main Level |
Living Room |
3.6 m |
2.9 m |
3.6 m x 2.9 m |
|
Main Level |
Kitchen |
3.08 m |
1.83 m |
3.08 m x 1.83 m |
|
Main Level |
Bedroom |
2.47 m |
3.26 m |
2.47 m x 3.26 m |
|
Main Level |
Bathroom |
2.4384 m |
1.524 m |
2.4384 m x 1.524 m |
|
Main Level |
Living Room |
3.6 m |
2.9 m |
3.6 m x 2.9 m |
|
Main Level |
Kitchen |
3.08 m |
1.83 m |
3.08 m x 1.83 m |
https://www.realtor.ca/real-estate/27994461/9-west-road-huntsville-chaffey-chaffey
