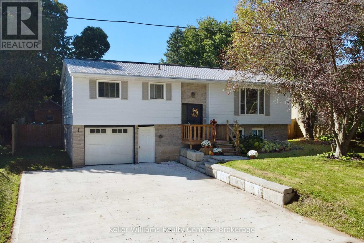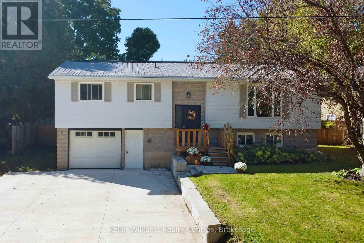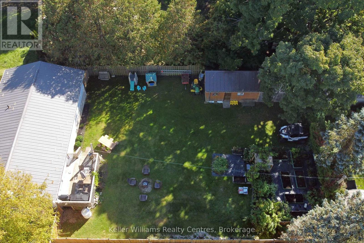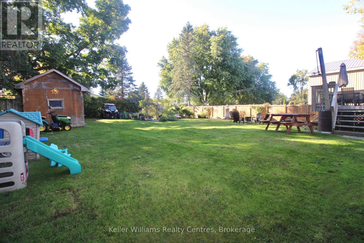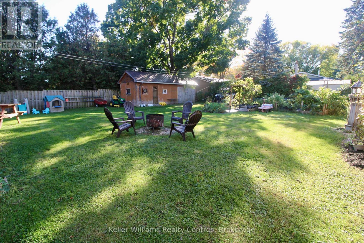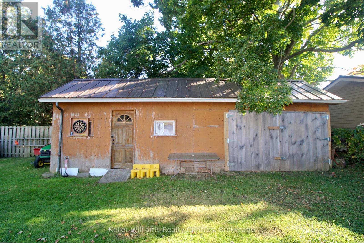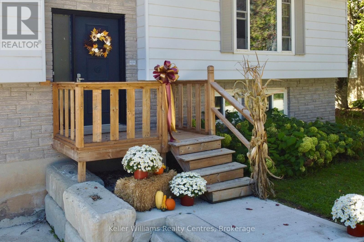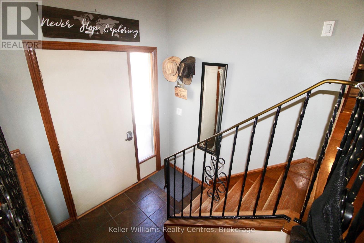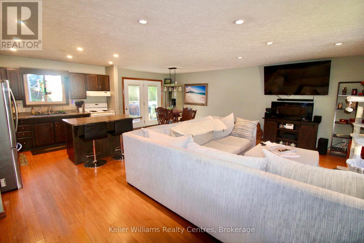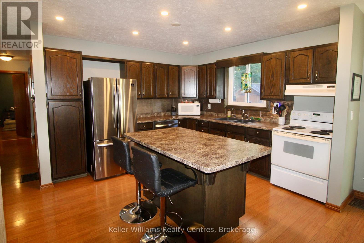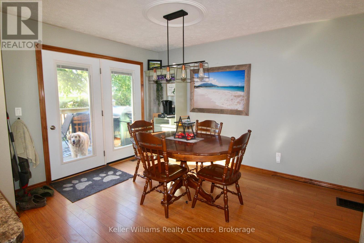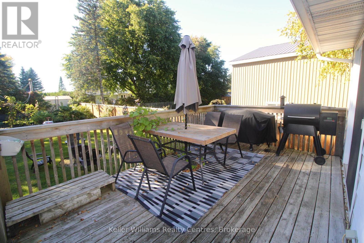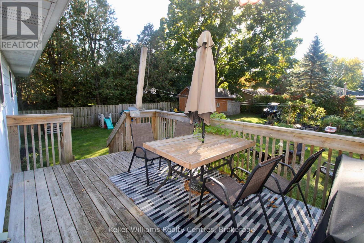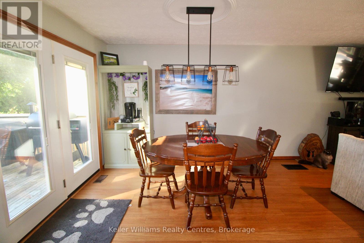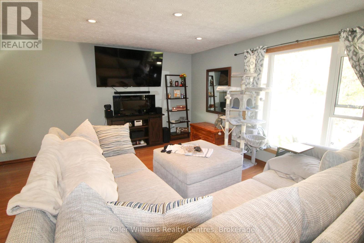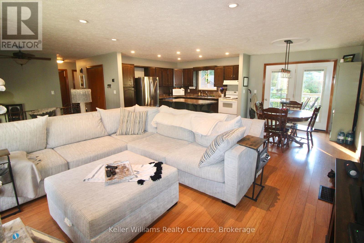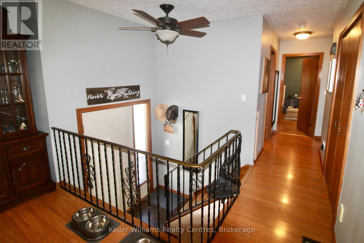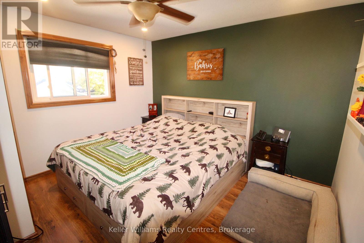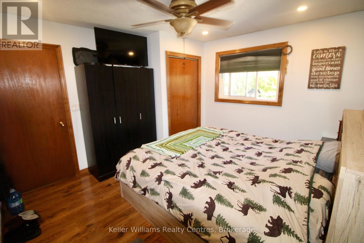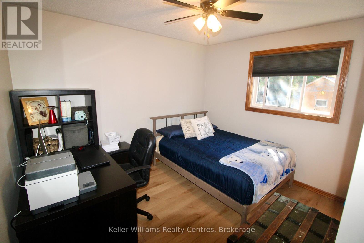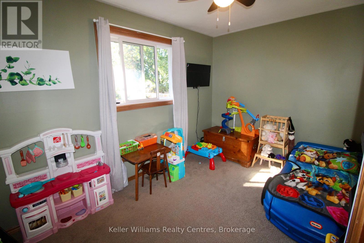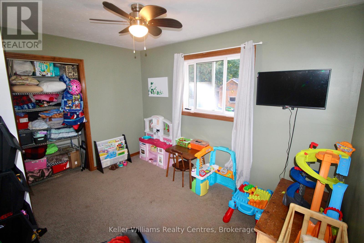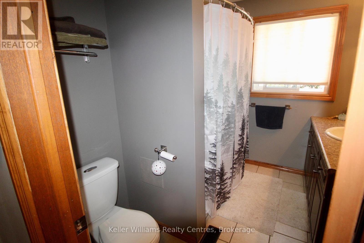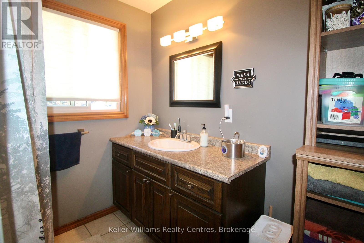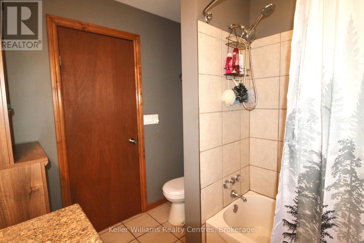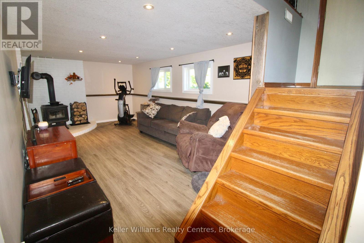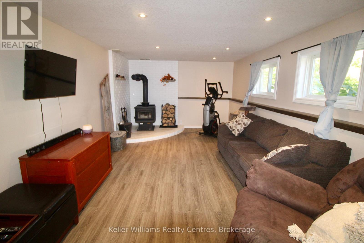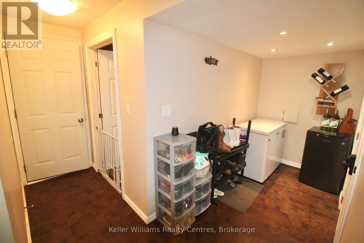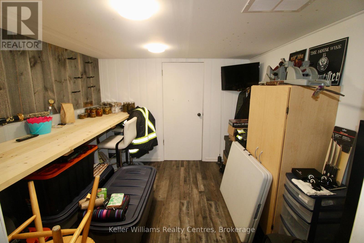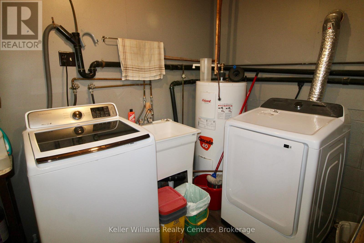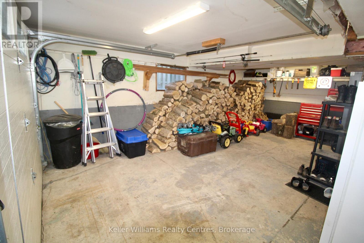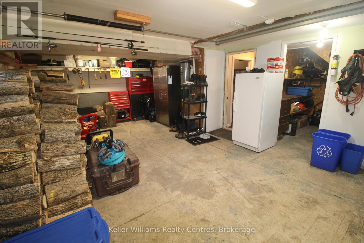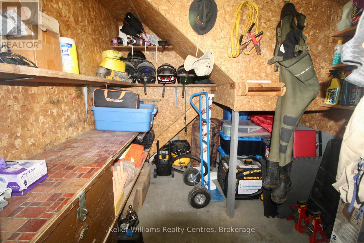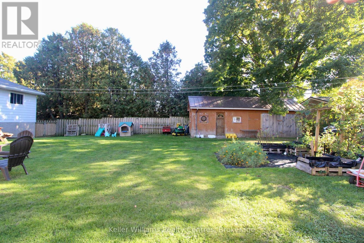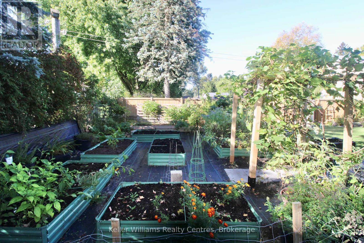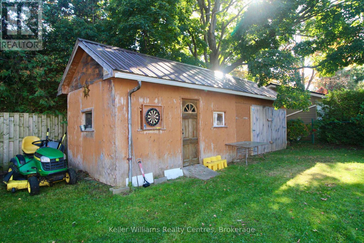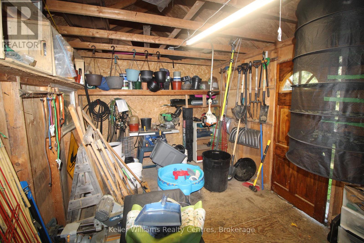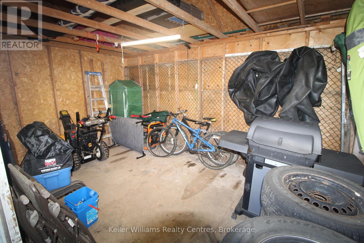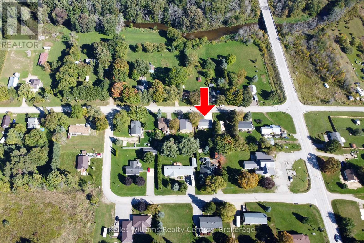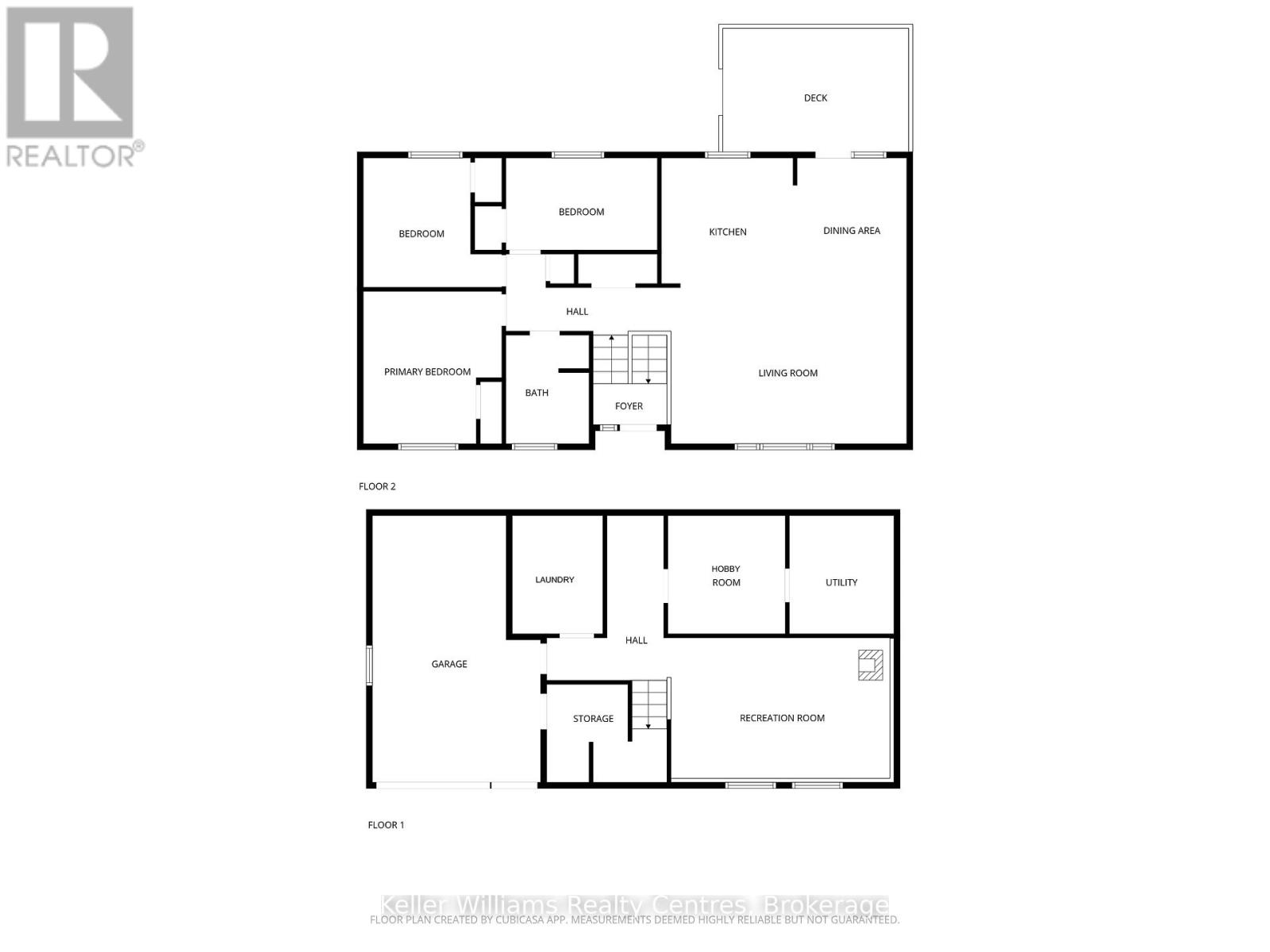3 Bedroom
1 Bathroom
700 - 1100 sqft
Raised Bungalow
Fireplace
Central Air Conditioning
Forced Air
$499,900
Welcome to this raised bungalow in the quiet community of Riversdale, situated on a generous 66 x 132 lot. With an attached garage, concrete driveway, and a large fully fenced yard, this property offers great space both inside and out. The main level features an open-concept kitchen, living, and dining area, perfect for family living or entertaining. The kitchen is equipped with appliances, an island with overhang for barstool seating, and a dining area with a walkout to a spacious deck overlooking the backyard. Three comfortable bedrooms and a full bathroom complete this level. The finished basement provides additional living space with a cozy rec room warmed by a wood stove, plenty of storage, garage access, and laundry facilities. A 10 x 31 shed with hydro out back offers an excellent workshop or space for toys. Notable updates include the concrete driveway and retaining wall, vinyl flooring in the lower level and bedrooms, a steel roof (approx 2015), and updated windows for peace of mind. The home is equipped with a full water treatment system and is conveniently located just 20 minutes from Bruce Power. Combining functionality and charm on a great lot, this home is ideal for families, first-time buyers, or those looking for extra outdoor space. (id:41954)
Property Details
|
MLS® Number
|
X12435555 |
|
Property Type
|
Single Family |
|
Community Name
|
Brockton |
|
Equipment Type
|
Propane Tank |
|
Parking Space Total
|
7 |
|
Rental Equipment Type
|
Propane Tank |
|
Structure
|
Deck, Porch, Shed |
Building
|
Bathroom Total
|
1 |
|
Bedrooms Above Ground
|
3 |
|
Bedrooms Total
|
3 |
|
Amenities
|
Fireplace(s) |
|
Appliances
|
Water Softener, Water Heater, Central Vacuum, Dishwasher, Dryer, Washer, Water Treatment, Window Coverings, Refrigerator |
|
Architectural Style
|
Raised Bungalow |
|
Basement Development
|
Finished |
|
Basement Type
|
Full, N/a (finished) |
|
Construction Style Attachment
|
Detached |
|
Cooling Type
|
Central Air Conditioning |
|
Exterior Finish
|
Brick Veneer, Vinyl Siding |
|
Fire Protection
|
Smoke Detectors |
|
Fireplace Present
|
Yes |
|
Fireplace Total
|
1 |
|
Fireplace Type
|
Woodstove |
|
Foundation Type
|
Block |
|
Heating Fuel
|
Propane |
|
Heating Type
|
Forced Air |
|
Stories Total
|
1 |
|
Size Interior
|
700 - 1100 Sqft |
|
Type
|
House |
|
Utility Water
|
Shared Well |
Parking
Land
|
Acreage
|
No |
|
Fence Type
|
Fully Fenced |
|
Sewer
|
Septic System |
|
Size Depth
|
132 Ft |
|
Size Frontage
|
66 Ft |
|
Size Irregular
|
66 X 132 Ft |
|
Size Total Text
|
66 X 132 Ft |
|
Surface Water
|
River/stream |
|
Zoning Description
|
Hr - Hamlet Residential |
Rooms
| Level |
Type |
Length |
Width |
Dimensions |
|
Lower Level |
Recreational, Games Room |
5.872 m |
3.541 m |
5.872 m x 3.541 m |
|
Lower Level |
Other |
2.878 m |
2.777 m |
2.878 m x 2.777 m |
|
Lower Level |
Utility Room |
2.889 m |
2.775 m |
2.889 m x 2.775 m |
|
Lower Level |
Laundry Room |
2.791 m |
2.35 m |
2.791 m x 2.35 m |
|
Lower Level |
Other |
3.105 m |
2.505 m |
3.105 m x 2.505 m |
|
Main Level |
Kitchen |
3.566 m |
6.633 m |
3.566 m x 6.633 m |
|
Main Level |
Living Room |
3.668 m |
6.067 m |
3.668 m x 6.067 m |
|
Main Level |
Bedroom |
3.663 m |
3.48 m |
3.663 m x 3.48 m |
|
Main Level |
Bedroom 2 |
3.461 m |
3.377 m |
3.461 m x 3.377 m |
|
Main Level |
Bedroom 3 |
2.734 m |
3.668 m |
2.734 m x 3.668 m |
Utilities
|
Cable
|
Available |
|
Electricity
|
Installed |
|
Wireless
|
Available |
https://www.realtor.ca/real-estate/28931394/9-union-street-n-brockton-brockton
