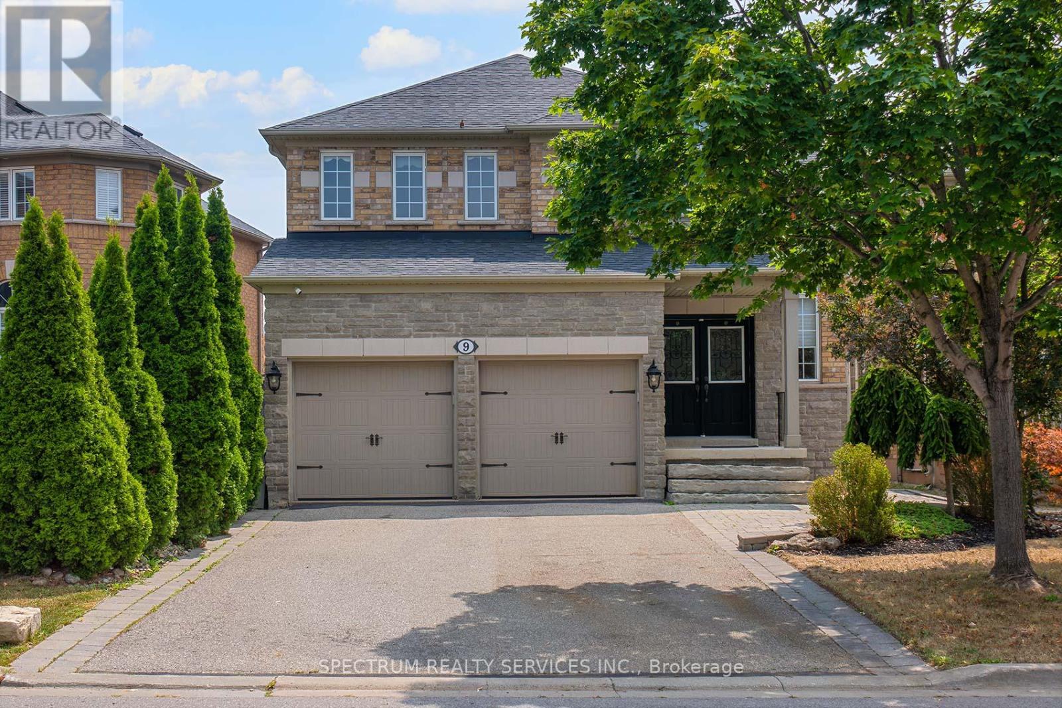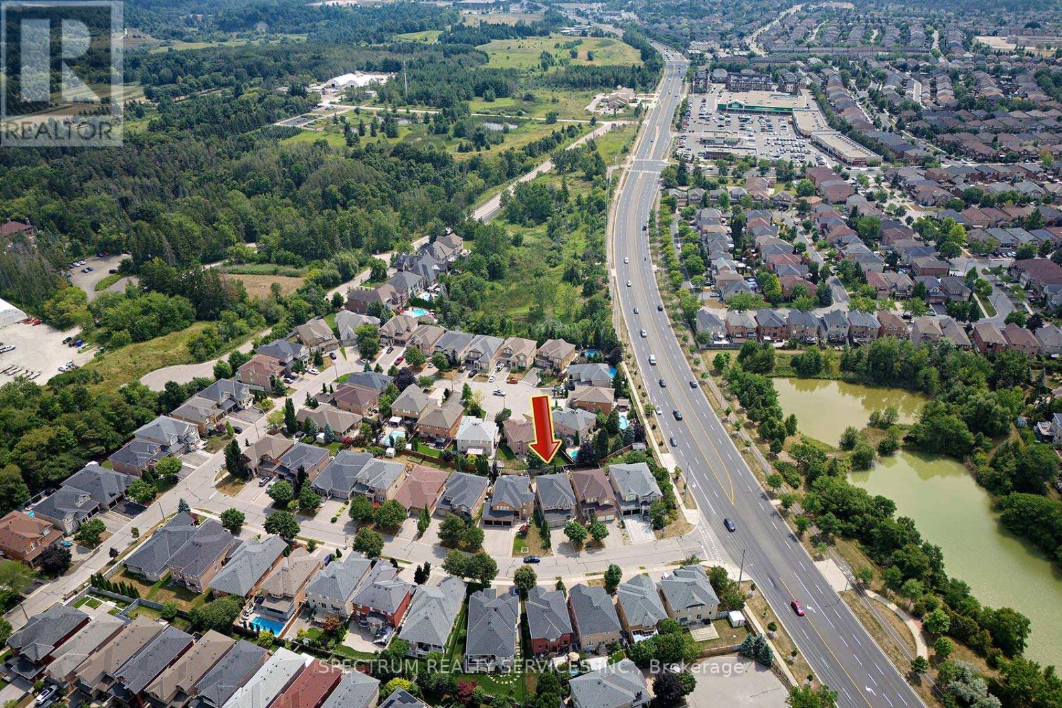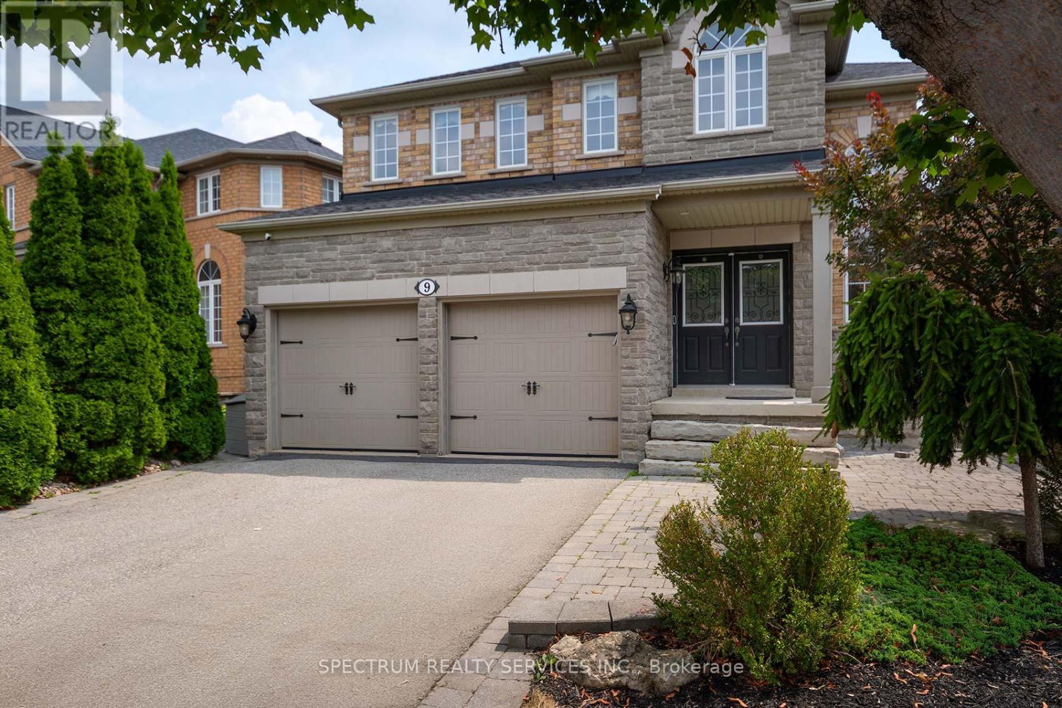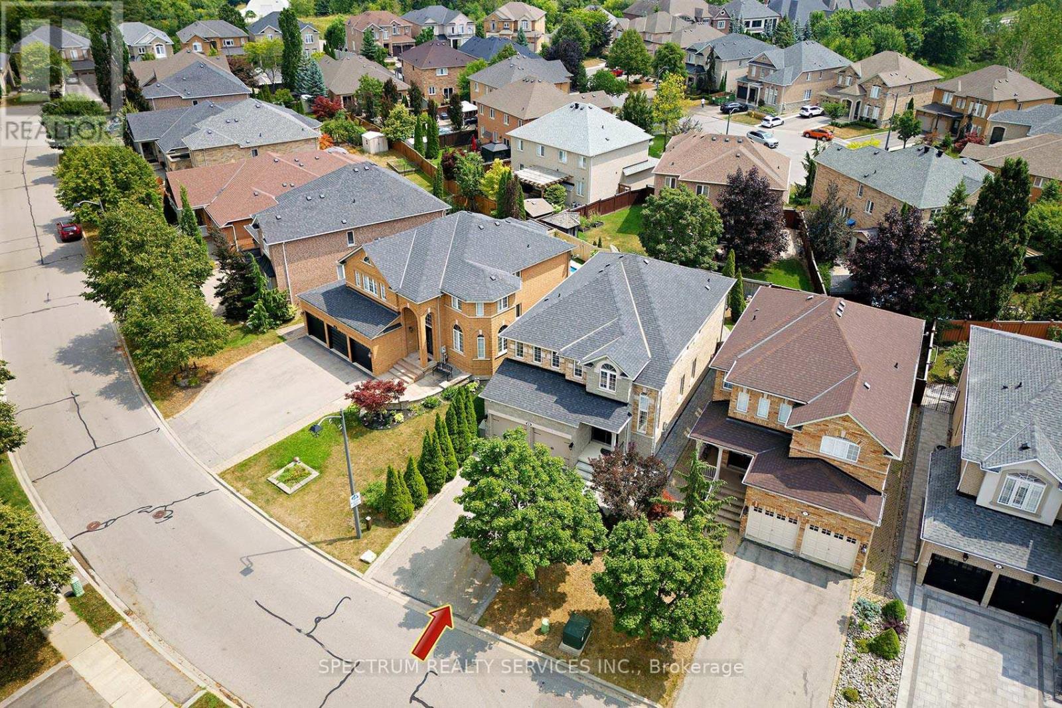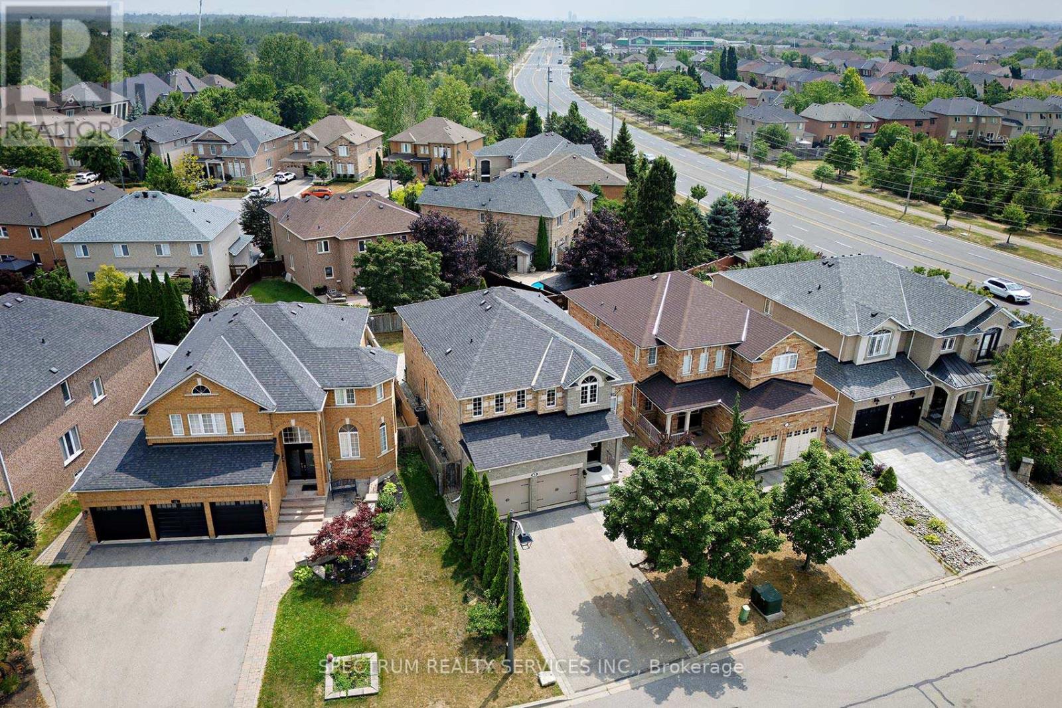4 Bedroom
3 Bathroom
2500 - 3000 sqft
Fireplace
Central Air Conditioning
Forced Air
Landscaped
$1,724,990
Welcome to this beautifully updated 4-bedroom residence, offering 2,800 square feet of thoughtfully designed living space in one of the area's most sought-after communities. From the moment you arrive, you'll appreciate the inviting curb appeal and meticulously maintained exterior. Step inside to find an open, light-filled layout that blends modern style with timeless comfort. The spacious living areas feature fresh finishes, updated flooring, and generous windows that frame serene views. A recently renovated kitchen boasts high-quality appliances, ample cabinetry, and a functional layout perfect for both everyday living and entertaining. The primary suite offers a peaceful retreat with a luxurious en-suite bath and abundant closet space, while the second bedroom provides flexibility for guests, a home office, or creative space. Additional living areas provide room to spread out, with plenty of options for formal and casual gatherings. Enjoy access to exceptional community amenities and the convenience of being near shopping, dining, and recreation. Recent updates ensure peace of mind and move-in readiness, making this a rare opportunity in a location where homes are seldom available. Whether you're seeking a full-time residence or a refined seasonal escape, this property delivers the perfect blend of comfort, style, and prime location. (id:41954)
Property Details
|
MLS® Number
|
N12346453 |
|
Property Type
|
Single Family |
|
Community Name
|
Sonoma Heights |
|
Amenities Near By
|
Hospital, Park, Public Transit, Schools |
|
Equipment Type
|
None |
|
Features
|
Carpet Free |
|
Parking Space Total
|
6 |
|
Rental Equipment Type
|
None |
|
Structure
|
Patio(s) |
Building
|
Bathroom Total
|
3 |
|
Bedrooms Above Ground
|
4 |
|
Bedrooms Total
|
4 |
|
Appliances
|
Garage Door Opener Remote(s), Oven - Built-in, Central Vacuum, Range, Water Heater - Tankless, Water Heater, Cooktop, Dishwasher, Dryer, Garage Door Opener, Microwave, Oven, Washer, Window Coverings, Refrigerator |
|
Basement Development
|
Unfinished |
|
Basement Type
|
Full (unfinished) |
|
Construction Style Attachment
|
Detached |
|
Cooling Type
|
Central Air Conditioning |
|
Exterior Finish
|
Brick, Stone |
|
Fireplace Present
|
Yes |
|
Flooring Type
|
Hardwood, Tile |
|
Foundation Type
|
Concrete |
|
Half Bath Total
|
1 |
|
Heating Fuel
|
Natural Gas |
|
Heating Type
|
Forced Air |
|
Stories Total
|
2 |
|
Size Interior
|
2500 - 3000 Sqft |
|
Type
|
House |
|
Utility Water
|
Municipal Water |
Parking
Land
|
Acreage
|
No |
|
Fence Type
|
Fenced Yard |
|
Land Amenities
|
Hospital, Park, Public Transit, Schools |
|
Landscape Features
|
Landscaped |
|
Sewer
|
Sanitary Sewer |
|
Size Depth
|
104 Ft ,10 In |
|
Size Frontage
|
39 Ft ,4 In |
|
Size Irregular
|
39.4 X 104.9 Ft |
|
Size Total Text
|
39.4 X 104.9 Ft |
Rooms
| Level |
Type |
Length |
Width |
Dimensions |
|
Main Level |
Dining Room |
4.97 m |
4.35 m |
4.97 m x 4.35 m |
|
Main Level |
Living Room |
5.19 m |
3.31 m |
5.19 m x 3.31 m |
|
Main Level |
Family Room |
3.67 m |
5.26 m |
3.67 m x 5.26 m |
|
Main Level |
Kitchen |
2.8 m |
3.93 m |
2.8 m x 3.93 m |
|
Main Level |
Eating Area |
2.36 m |
3.36 m |
2.36 m x 3.36 m |
|
Main Level |
Laundry Room |
2.29 m |
2.54 m |
2.29 m x 2.54 m |
|
Upper Level |
Primary Bedroom |
5.54 m |
5.15 m |
5.54 m x 5.15 m |
|
Upper Level |
Bedroom 2 |
3.65 m |
3.01 m |
3.65 m x 3.01 m |
|
Upper Level |
Bedroom 3 |
3.35 m |
3.05 m |
3.35 m x 3.05 m |
|
Upper Level |
Bedroom 4 |
5.5 m |
3.39 m |
5.5 m x 3.39 m |
https://www.realtor.ca/real-estate/28737704/9-tuscan-woods-trail-vaughan-sonoma-heights-sonoma-heights
