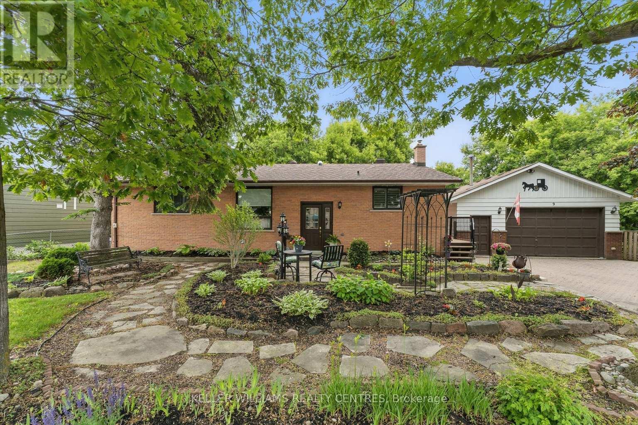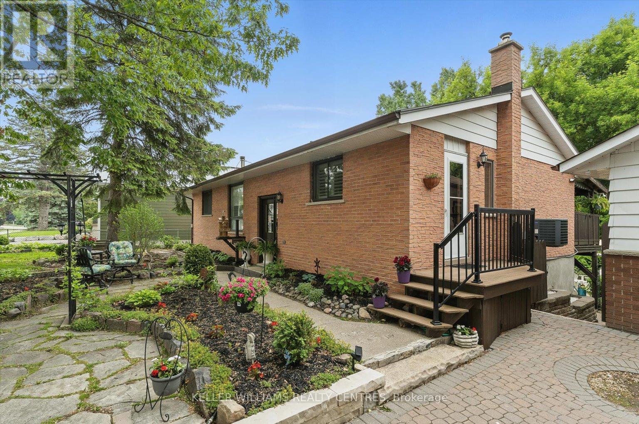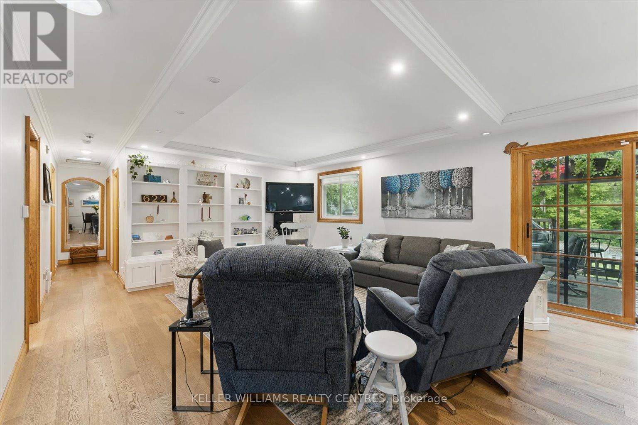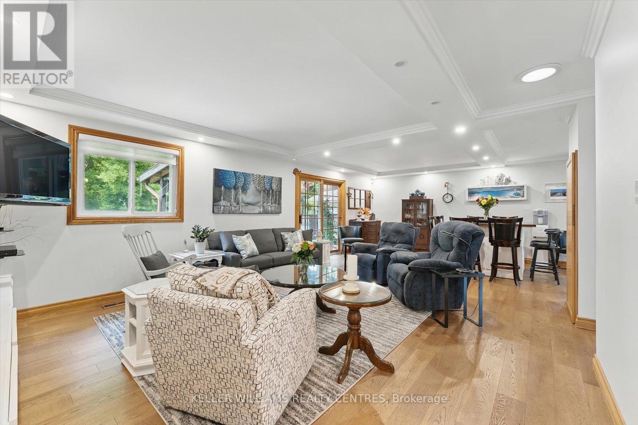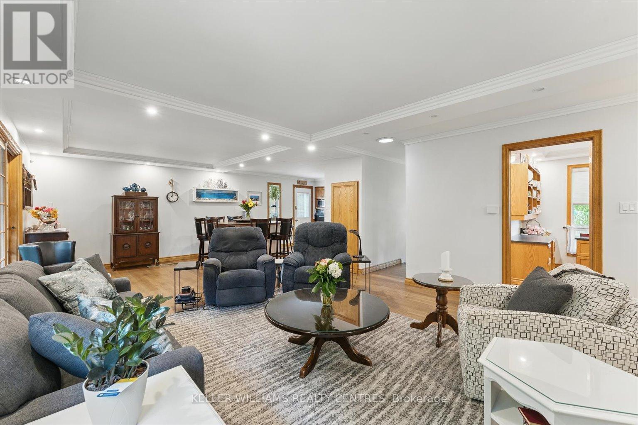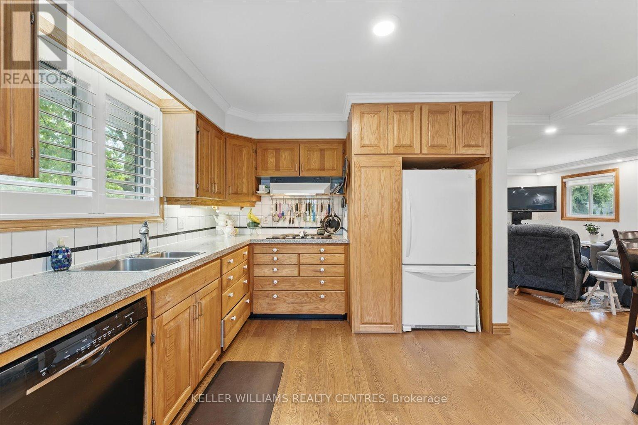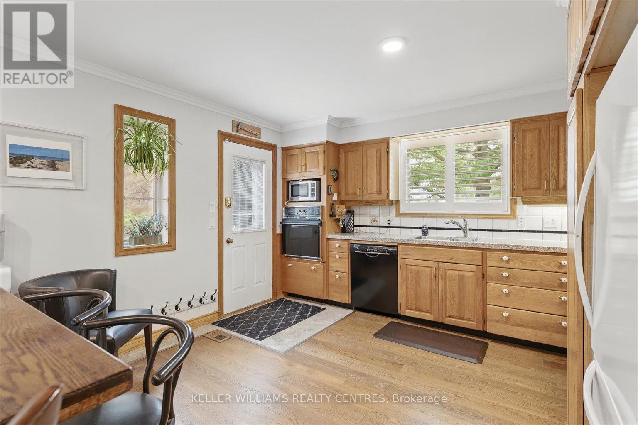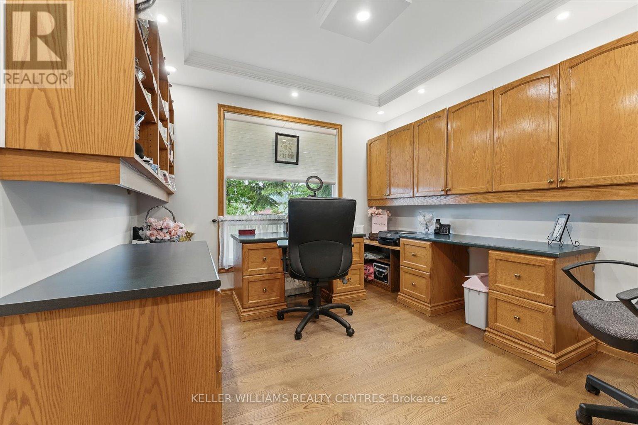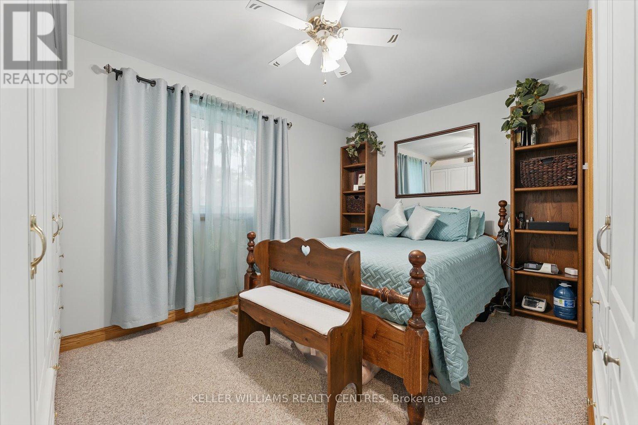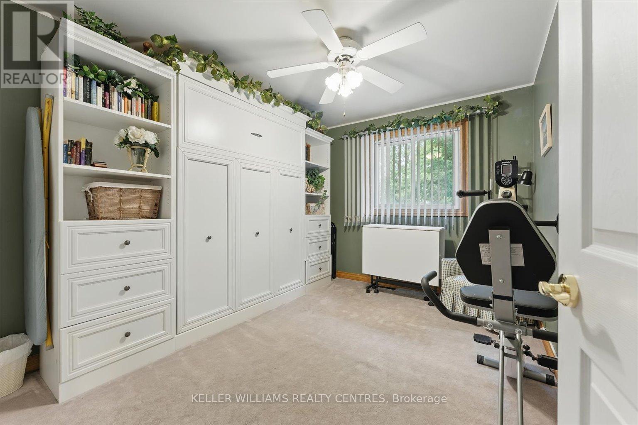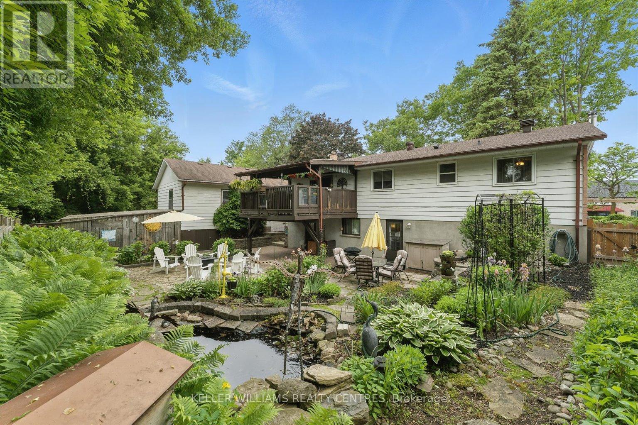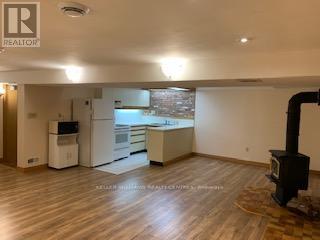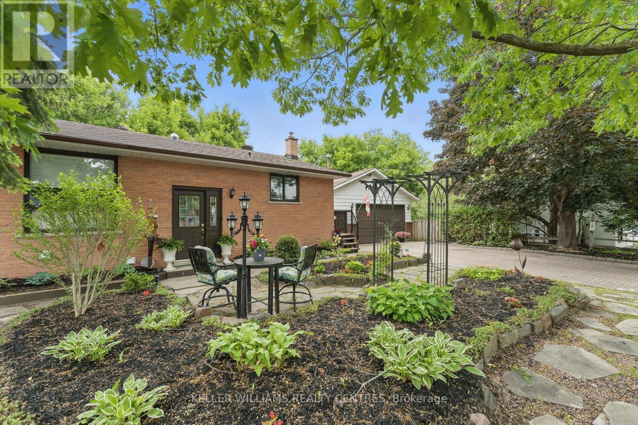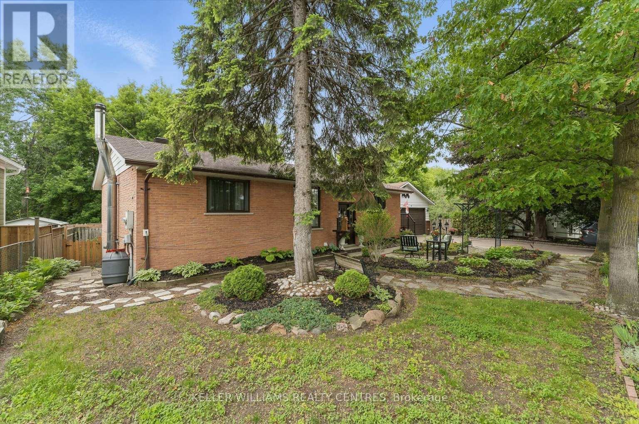9 Thompson Drive East Gwillimbury (Holland Landing), Ontario L9N 1L8
4 Bedroom
2 Bathroom
1100 - 1500 sqft
Raised Bungalow
Central Air Conditioning
Forced Air
$989,000
Bright & beautiful, well-maintained raised bungalow. 3+1 Bdrm, 1+1 bath in beautiful Holland Landing. Separate finished legal and registered basement apartment. Separate entrance to walk-out basement. En-suite laundry upstairs, additional laundry room in the basement. Very large detached insulated garage with heating. Beautifully manicured landscaping in front and back yards. Walk-out deck to upstairs unit. Lots of driveway space. Trussed roof (no load bearing walls on main level). Engineered hardwood throughout main level. Coffered ceilings in living room, very large shower on main with double showerheads. Roof 2023 (50 year warranty), Furnace & AC (2013), living room build-ins. (id:41954)
Open House
This property has open houses!
June
14
Saturday
Starts at:
2:00 pm
Ends at:4:00 pm
Property Details
| MLS® Number | N12214896 |
| Property Type | Single Family |
| Community Name | Holland Landing |
| Parking Space Total | 8 |
Building
| Bathroom Total | 2 |
| Bedrooms Above Ground | 3 |
| Bedrooms Below Ground | 1 |
| Bedrooms Total | 4 |
| Appliances | Oven - Built-in, Central Vacuum, Range, Water Meter, Water Softener, Dishwasher, Dryer, Microwave, Stove, Washer, Window Coverings, Refrigerator |
| Architectural Style | Raised Bungalow |
| Basement Development | Finished |
| Basement Features | Apartment In Basement, Walk Out |
| Basement Type | N/a (finished) |
| Construction Style Attachment | Detached |
| Cooling Type | Central Air Conditioning |
| Exterior Finish | Brick |
| Flooring Type | Carpeted |
| Foundation Type | Concrete |
| Heating Fuel | Natural Gas |
| Heating Type | Forced Air |
| Stories Total | 1 |
| Size Interior | 1100 - 1500 Sqft |
| Type | House |
| Utility Water | Municipal Water |
Parking
| Detached Garage | |
| Garage |
Land
| Acreage | No |
| Sewer | Sanitary Sewer |
| Size Depth | 82 Ft ,6 In |
| Size Frontage | 87 Ft ,6 In |
| Size Irregular | 87.5 X 82.5 Ft |
| Size Total Text | 87.5 X 82.5 Ft |
Rooms
| Level | Type | Length | Width | Dimensions |
|---|---|---|---|---|
| Lower Level | Kitchen | 4.25 m | 2.52 m | 4.25 m x 2.52 m |
| Lower Level | Recreational, Games Room | 7.58 m | 5.24 m | 7.58 m x 5.24 m |
| Lower Level | Bedroom | 3.25 m | 3.22 m | 3.25 m x 3.22 m |
| Main Level | Kitchen | 3.26 m | 3.98 m | 3.26 m x 3.98 m |
| Main Level | Living Room | 4.59 m | 5.07 m | 4.59 m x 5.07 m |
| Main Level | Dining Room | 4.66 m | 3.1 m | 4.66 m x 3.1 m |
| Main Level | Primary Bedroom | 3.21 m | 4.23 m | 3.21 m x 4.23 m |
| Main Level | Bedroom 2 | 3.56 m | 2.9 m | 3.56 m x 2.9 m |
| Main Level | Bedroom 3 | 3.21 m | 3.1 m | 3.21 m x 3.1 m |
Interested?
Contact us for more information
