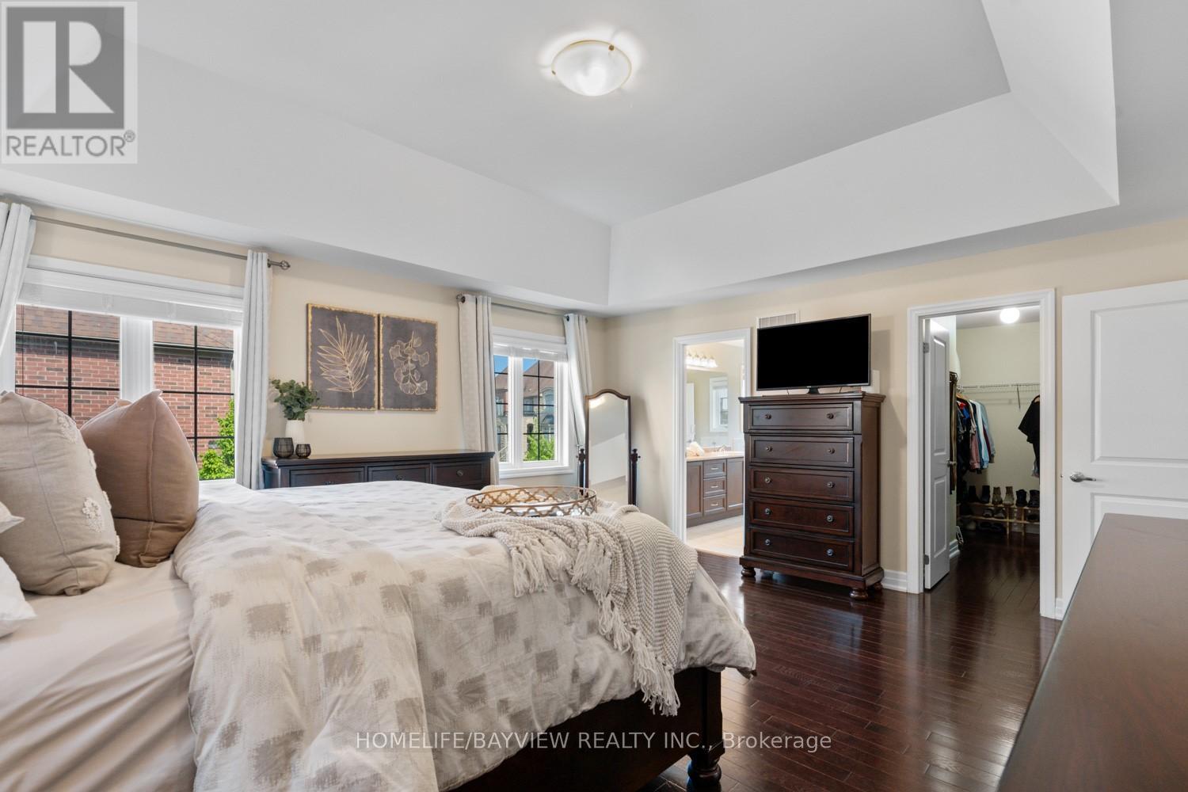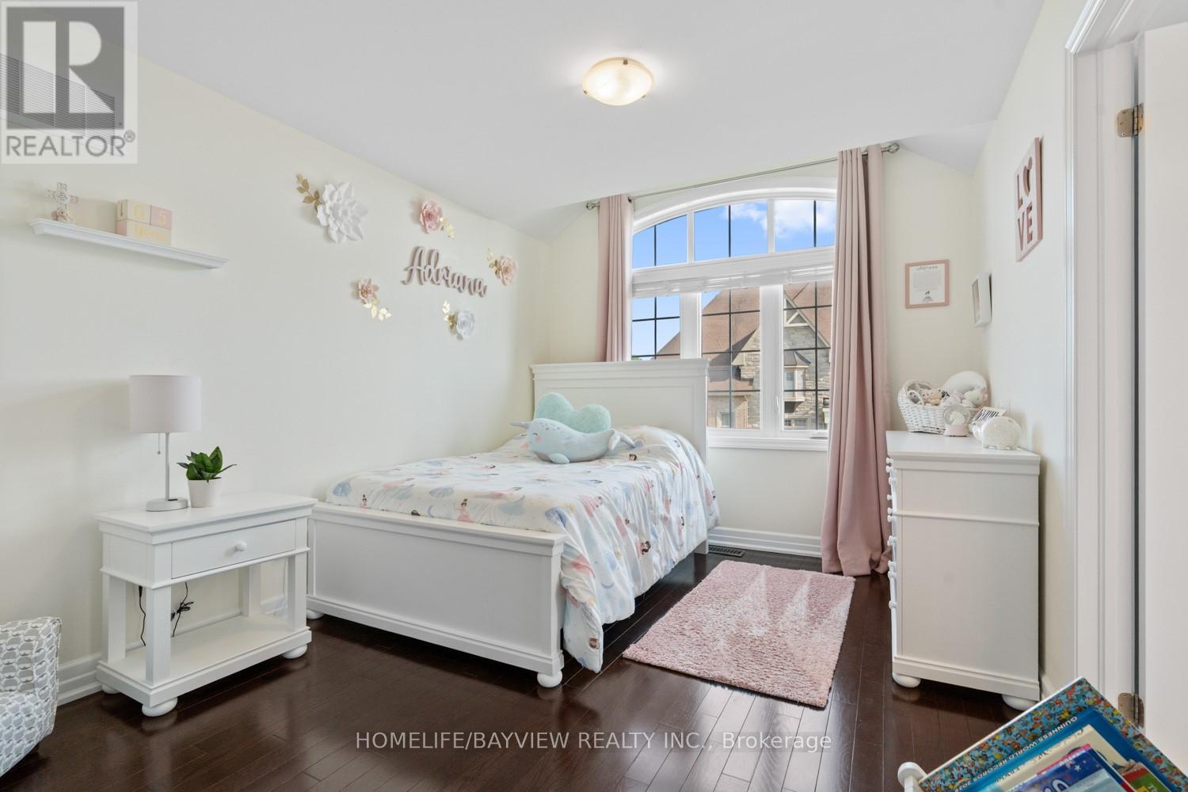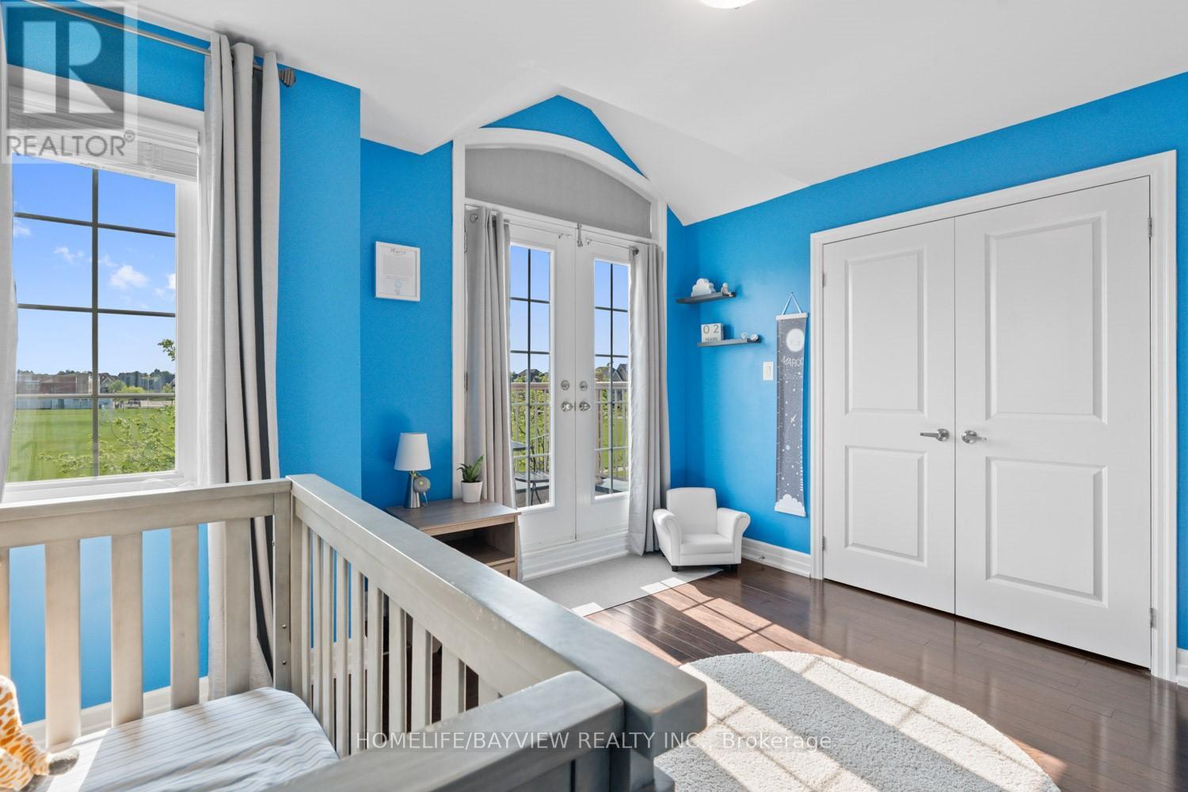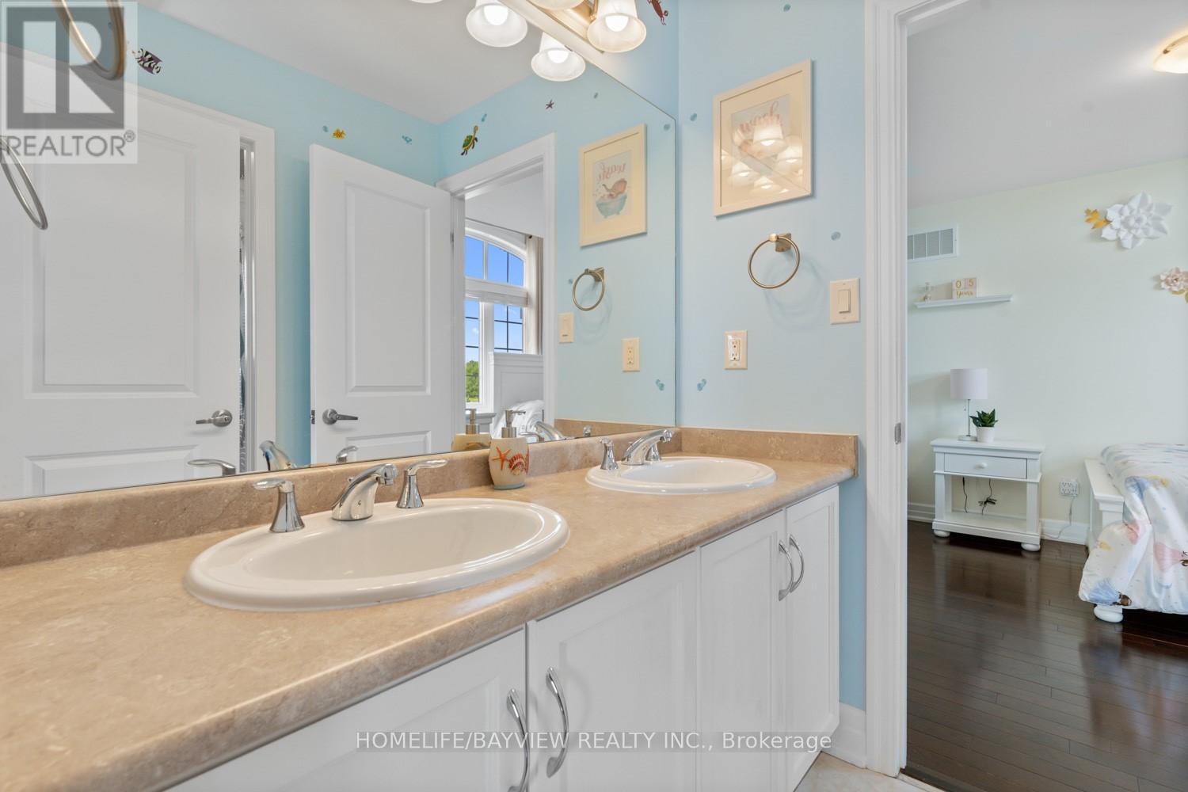4 Bedroom
4 Bathroom
2500 - 3000 sqft
Fireplace
Central Air Conditioning
Forced Air
$1,975,000
Welcome to the Zancors Caspian 2745 sq ft corner lot home! This stunning home is a perfect blend of style, comfort and functionality. It is ideal for growing families or savvy buyers. From the bright open layout to the private yard retreat or views of the evening sunsets, every inch has been thoughtfully maintained. Features include, smart switches throughout, potlights, nest smart thermostat, nest cameras hardwired to doorbell, above garage and backyard, ADT hard wire alarm system, garge keypad and wifi capable, 9 ft ceilings in bsmt, cold cellar, hardwood throughout home, landscaped yard, west facing views of brilliant sunsets. Garage offers 40 amp outlet for electric vehicles! (id:41954)
Property Details
|
MLS® Number
|
N12200589 |
|
Property Type
|
Single Family |
|
Neigbourhood
|
King's Ridge |
|
Community Name
|
King City |
|
Equipment Type
|
Water Heater |
|
Features
|
Carpet Free |
|
Parking Space Total
|
4 |
|
Rental Equipment Type
|
Water Heater |
Building
|
Bathroom Total
|
4 |
|
Bedrooms Above Ground
|
4 |
|
Bedrooms Total
|
4 |
|
Age
|
6 To 15 Years |
|
Appliances
|
All, Dryer, Washer, Window Coverings |
|
Basement Development
|
Unfinished |
|
Basement Type
|
N/a (unfinished) |
|
Construction Style Attachment
|
Detached |
|
Cooling Type
|
Central Air Conditioning |
|
Exterior Finish
|
Brick Facing, Brick Veneer |
|
Fireplace Present
|
Yes |
|
Fireplace Total
|
1 |
|
Flooring Type
|
Hardwood, Ceramic |
|
Foundation Type
|
Block |
|
Half Bath Total
|
1 |
|
Heating Fuel
|
Natural Gas |
|
Heating Type
|
Forced Air |
|
Stories Total
|
2 |
|
Size Interior
|
2500 - 3000 Sqft |
|
Type
|
House |
|
Utility Water
|
Municipal Water |
Parking
Land
|
Acreage
|
No |
|
Sewer
|
Sanitary Sewer |
|
Size Depth
|
104 Ft ,8 In |
|
Size Frontage
|
42 Ft ,10 In |
|
Size Irregular
|
42.9 X 104.7 Ft ; 42.86x23.22 |
|
Size Total Text
|
42.9 X 104.7 Ft ; 42.86x23.22 |
|
Zoning Description
|
Residential |
Rooms
| Level |
Type |
Length |
Width |
Dimensions |
|
Second Level |
Primary Bedroom |
5.24 m |
4.87 m |
5.24 m x 4.87 m |
|
Second Level |
Bedroom 2 |
3.47 m |
3.04 m |
3.47 m x 3.04 m |
|
Second Level |
Bedroom 3 |
3.65 m |
3.84 m |
3.65 m x 3.84 m |
|
Second Level |
Bedroom 4 |
3.65 m |
4.26 m |
3.65 m x 4.26 m |
|
Second Level |
Den |
2.56 m |
3.53 m |
2.56 m x 3.53 m |
|
Ground Level |
Dining Room |
4.2 m |
6.27 m |
4.2 m x 6.27 m |
|
Ground Level |
Family Room |
3.96 m |
5.91 m |
3.96 m x 5.91 m |
|
Ground Level |
Kitchen |
3.04 m |
3.96 m |
3.04 m x 3.96 m |
|
Ground Level |
Eating Area |
2.74 m |
3.96 m |
2.74 m x 3.96 m |
https://www.realtor.ca/real-estate/28425748/9-terry-view-drive-s-king-king-city-king-city




































