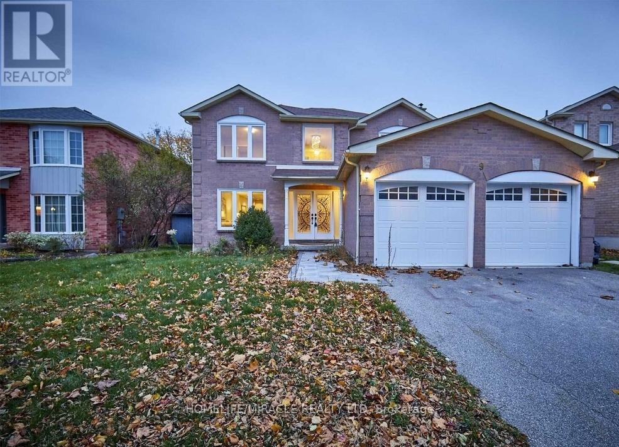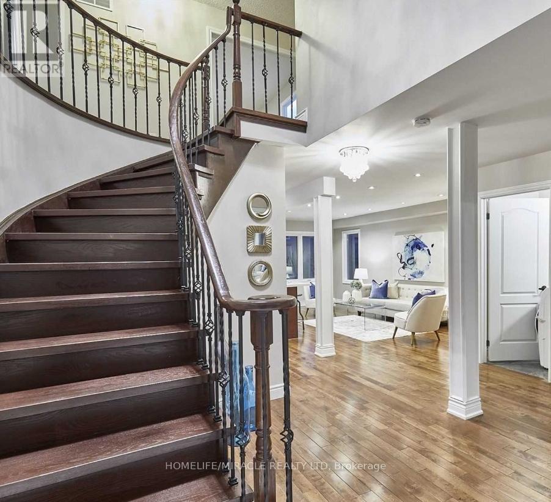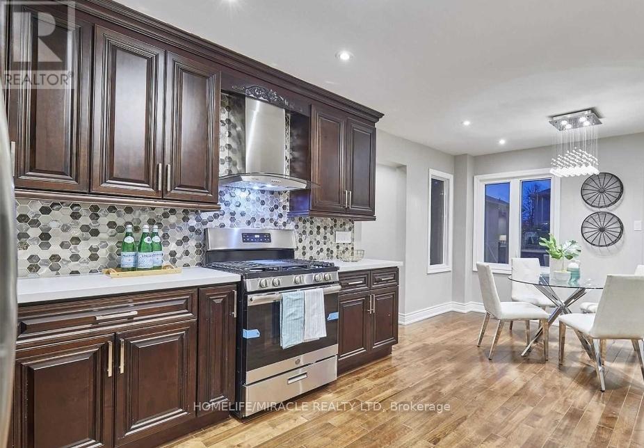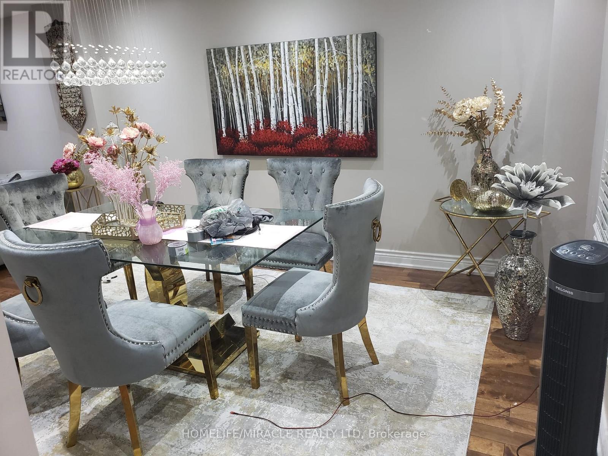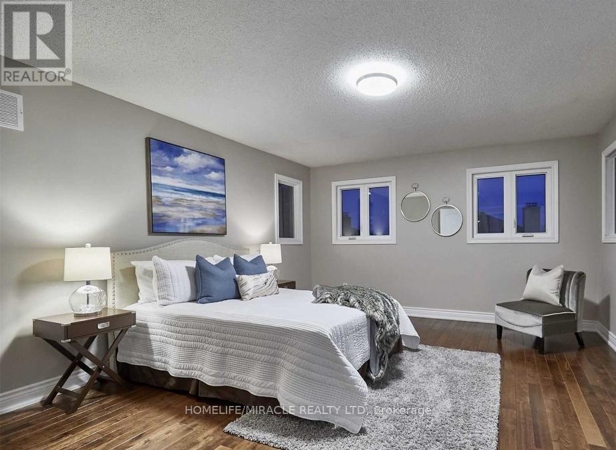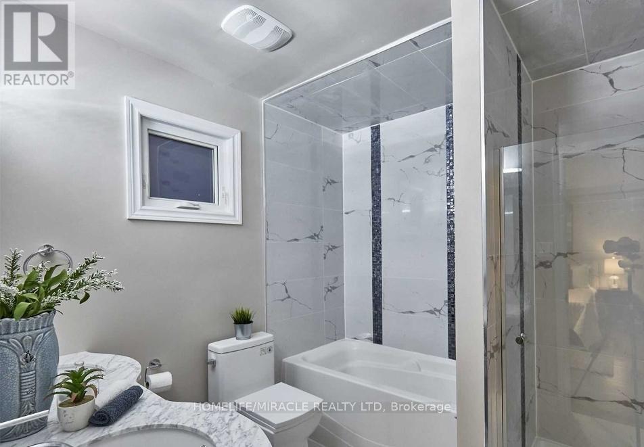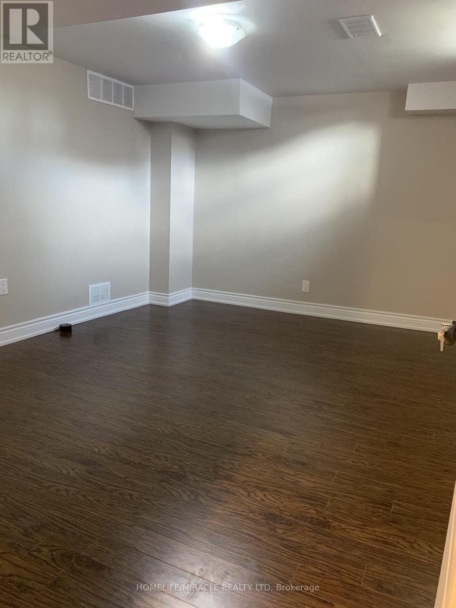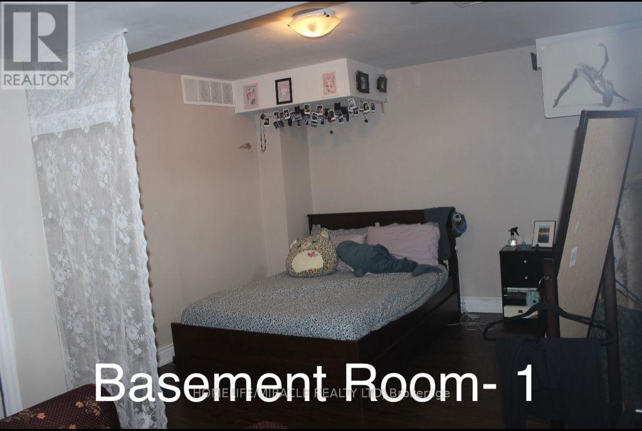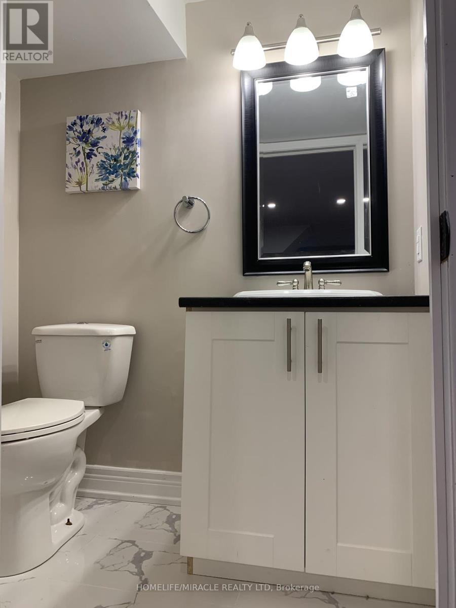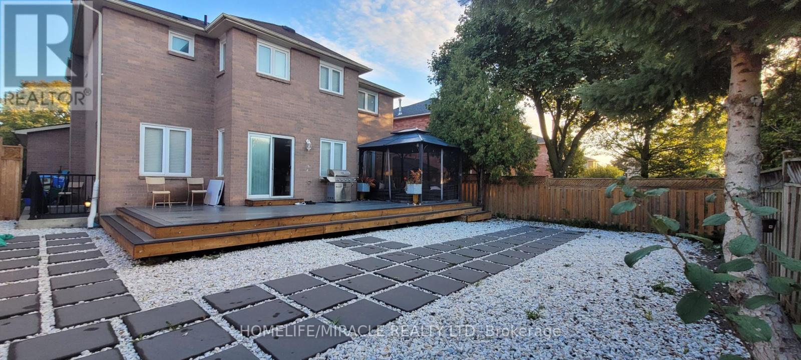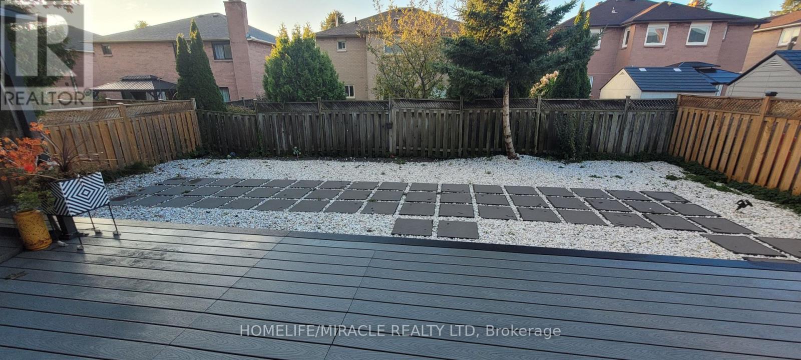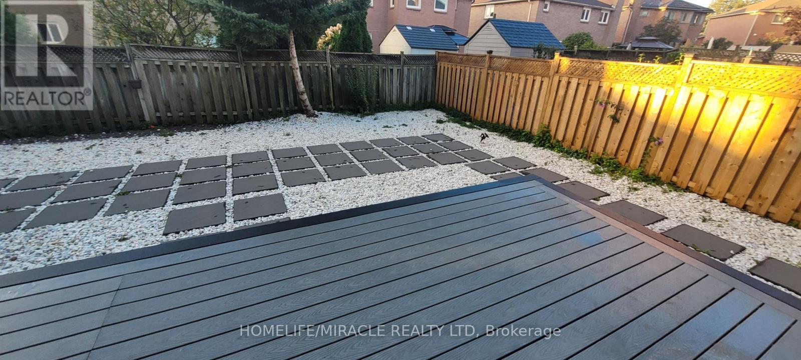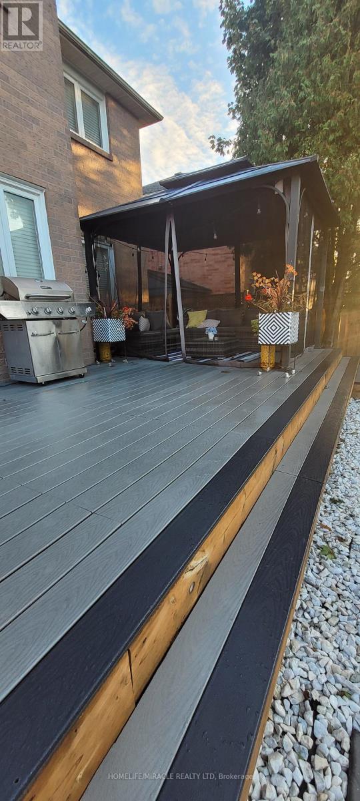6 Bedroom
6 Bathroom
2000 - 2500 sqft
Central Air Conditioning
Forced Air
Landscaped
$1,249,777
A Perfect Home for Your Family Plus, a Bonus Apartment! Imagine relaxing on your brand new deck (with a 30-year warranty!) after a busy day, knowing you're in a home that offers both comfort and value. This charming property also features a separate basement apartment with its own entrance ideal for guests, extra income, or even an in-law suite. With 2 bedrooms and 2 bathrooms, it's the perfect blend of space and privacy. Plus, blinds and curtains are included, so you can move in and feel right at home from day one. Located in a friendly, established neighborhood, this home puts everything at your doorstep: easy access to transit, the 401, a short drive to the lake, and just minutes from the library, parks, schools, and a recreational center for the whole family to enjoy. Whether you're starting a new chapter, growing your family, or looking for an investment opportunity, this home is ready for you to make it your own! Highlights: Separate Basement Apartment w/ separate entrance (2 bedroom, 2 washroom)Ground Floor Laundry w/ Stainless Steel Washer Dryer. Brand New Deck w/ 30 years warranty. Stainless Steel Appliances (Gas Stove, Hood, Dishwasher, Fridge).Blinds & Curtains included.. (id:41954)
Property Details
|
MLS® Number
|
E12438245 |
|
Property Type
|
Single Family |
|
Community Name
|
Central West |
|
Amenities Near By
|
Hospital, Park, Place Of Worship |
|
Equipment Type
|
Air Conditioner, Water Heater, Furnace |
|
Parking Space Total
|
7 |
|
Rental Equipment Type
|
Air Conditioner, Water Heater, Furnace |
|
Structure
|
Deck |
Building
|
Bathroom Total
|
6 |
|
Bedrooms Above Ground
|
4 |
|
Bedrooms Below Ground
|
2 |
|
Bedrooms Total
|
6 |
|
Appliances
|
Garage Door Opener Remote(s), All, Blinds |
|
Basement Development
|
Finished |
|
Basement Features
|
Separate Entrance |
|
Basement Type
|
N/a (finished) |
|
Construction Style Attachment
|
Detached |
|
Cooling Type
|
Central Air Conditioning |
|
Exterior Finish
|
Brick |
|
Flooring Type
|
Laminate, Ceramic, Hardwood |
|
Foundation Type
|
Concrete |
|
Half Bath Total
|
2 |
|
Heating Fuel
|
Natural Gas |
|
Heating Type
|
Forced Air |
|
Stories Total
|
2 |
|
Size Interior
|
2000 - 2500 Sqft |
|
Type
|
House |
|
Utility Water
|
Municipal Water |
Parking
Land
|
Acreage
|
No |
|
Fence Type
|
Fenced Yard |
|
Land Amenities
|
Hospital, Park, Place Of Worship |
|
Landscape Features
|
Landscaped |
|
Sewer
|
Sanitary Sewer |
|
Size Depth
|
111 Ft ,6 In |
|
Size Frontage
|
49 Ft ,10 In |
|
Size Irregular
|
49.9 X 111.5 Ft |
|
Size Total Text
|
49.9 X 111.5 Ft|under 1/2 Acre |
|
Surface Water
|
Lake/pond |
Rooms
| Level |
Type |
Length |
Width |
Dimensions |
|
Second Level |
Primary Bedroom |
4.83 m |
4.18 m |
4.83 m x 4.18 m |
|
Second Level |
Bedroom 2 |
4.2 m |
3.05 m |
4.2 m x 3.05 m |
|
Second Level |
Bedroom 3 |
3.35 m |
3.3 m |
3.35 m x 3.3 m |
|
Second Level |
Bedroom 4 |
3.4 m |
3.15 m |
3.4 m x 3.15 m |
|
Basement |
Recreational, Games Room |
6.8 m |
6.8 m |
6.8 m x 6.8 m |
|
Basement |
Kitchen |
3.25 m |
2.1 m |
3.25 m x 2.1 m |
|
Basement |
Bedroom |
4 m |
3.3 m |
4 m x 3.3 m |
|
Main Level |
Living Room |
4.8 m |
3.3 m |
4.8 m x 3.3 m |
|
Main Level |
Dining Room |
4.8 m |
3.3 m |
4.8 m x 3.3 m |
|
Main Level |
Family Room |
5.9 m |
2.95 m |
5.9 m x 2.95 m |
|
Main Level |
Kitchen |
3.6 m |
3.15 m |
3.6 m x 3.15 m |
|
Main Level |
Eating Area |
4.2 m |
3.1 m |
4.2 m x 3.1 m |
Utilities
|
Cable
|
Installed |
|
Electricity
|
Installed |
|
Sewer
|
Installed |
https://www.realtor.ca/real-estate/28937186/9-sykes-street-ajax-central-west-central-west
