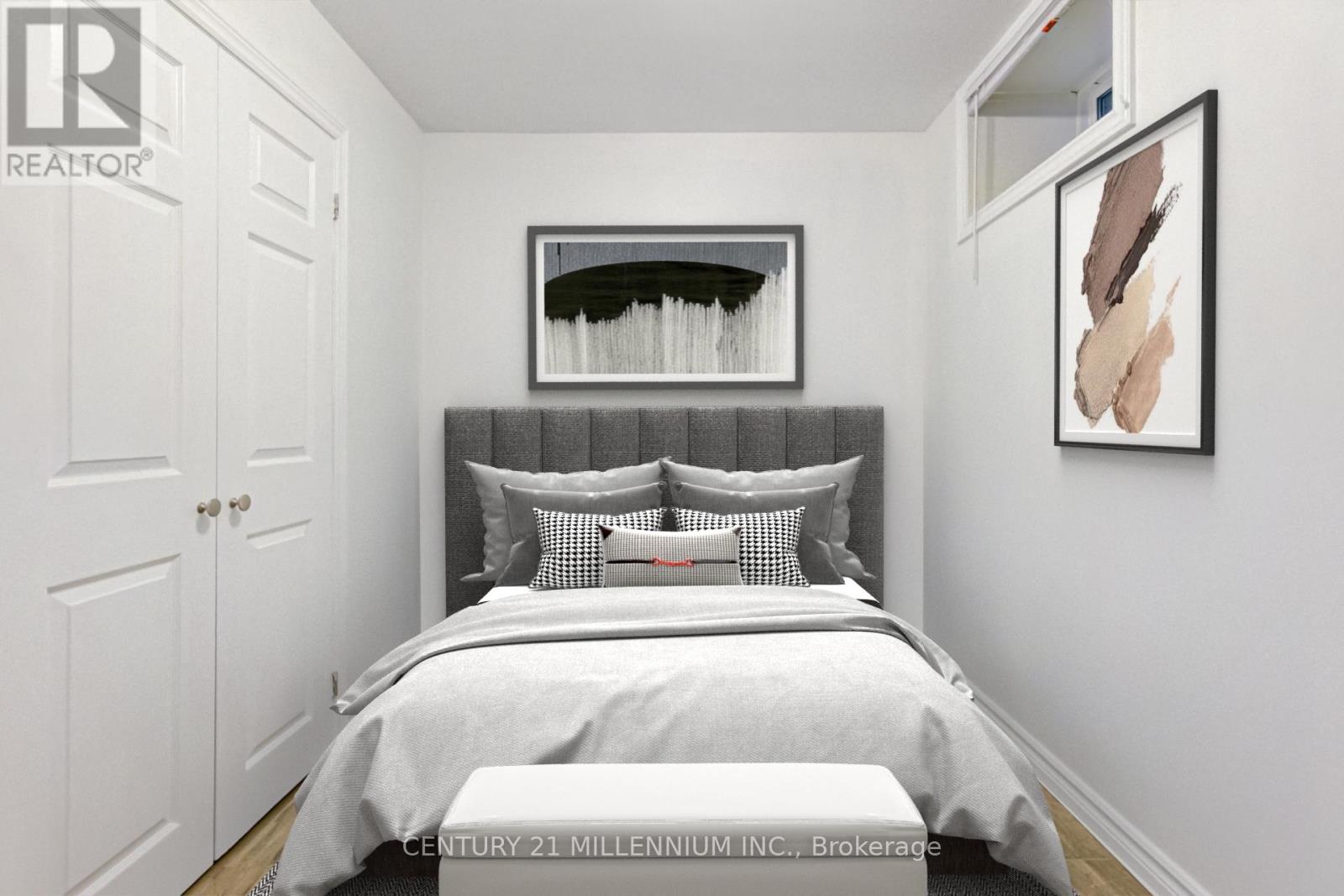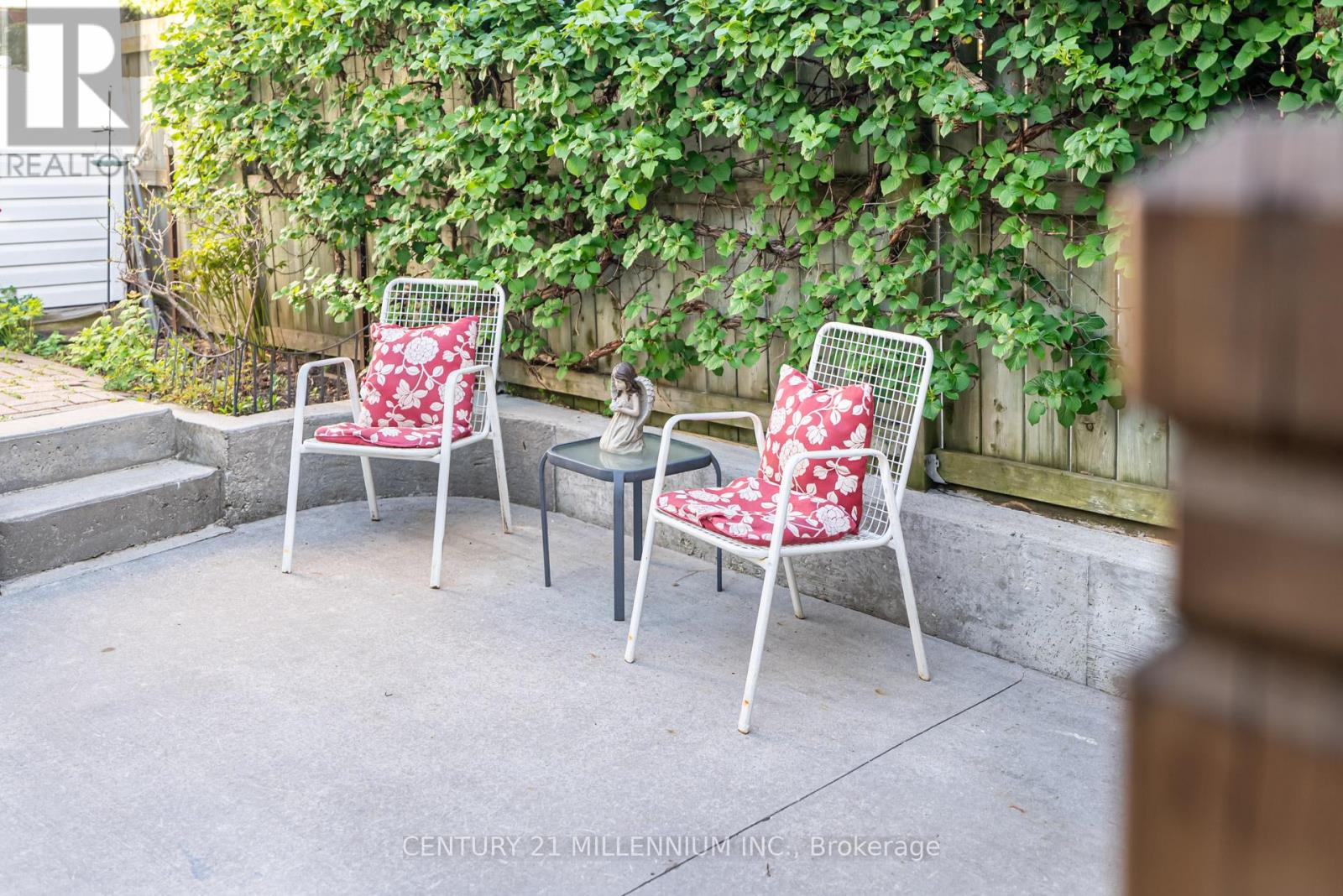4 Bedroom
3 Bathroom
1100 - 1500 sqft
Central Air Conditioning
Forced Air
$999,800
Incredible opportunity at St Clair & Caledonia Opportunity for first time buyers, investors & Large multi generational families as this fully renovated semi detached has undergone an incredible transformation loaded w/ upgrades starting w/ a self contained legal 1bdrm bsmt apartment that has been excavated & under pinned giving you soaring bsmt ceilings & a/b ground windows. Upper unit offers 3 bdrms 2 full bath w/ the option to convert into a triplex w/ 3 separate entrances to home, 2nd floor having a rough-in separate 3rd hydro meter, electrical & plumbing for kitchen & laundry already done for you! Outside has 1 parking space on a concrete driveway & walkway to the backyard & sep entrance to bsmt aprt. Homes exterior has all been renovated w/ new windows, front door, newer roof, aluminum finishes. Step inside you're greeted w/ soaring ceilings, new laminate flrs, trim/baseboards in a spacious LR/DR combination Lrg. Lam floors flow into Family sized eat in kitchen Shaker style doors, granite cntrs, backsplash, s/s appliances. Convenient mudroom w/ full 3pc bath rm & main floor laundry that walks right out to your private patio & backyard w/ no neighbours behind. Added hydro, gas line, even wired for a Generac! Updated solid wood staircase leads to 2nd flr & potential 3rd unit. Beautifully reno 4pc modern bath w/ sub way tiles, Lrg vanity, deep tub, bidet, extra storage. Vinyl flrs throughout 2nd level. Bdrm1 Queen sz & bdrm sz w/i closet that has plumbing, electrical, venting roughed in for 3rd kitchen & laundry. Bdrm 2 w/ continued finished & then a KING sz bright spacious mstr w/ Lrg window, his/her Dbl closet & decor lighting throughout all bdrms. The updates continue w/ all the plumbing, electrical replaced throughout the home making this truly a turn key property that showcases true pride of ownership w/ attention to detail and craftsmanship. (id:41954)
Property Details
|
MLS® Number
|
W12144866 |
|
Property Type
|
Single Family |
|
Community Name
|
Weston-Pellam Park |
|
Features
|
Carpet Free, Sump Pump |
|
Parking Space Total
|
1 |
|
Structure
|
Patio(s), Shed |
Building
|
Bathroom Total
|
3 |
|
Bedrooms Above Ground
|
3 |
|
Bedrooms Below Ground
|
1 |
|
Bedrooms Total
|
4 |
|
Amenities
|
Separate Electricity Meters |
|
Appliances
|
Water Heater, Window Coverings |
|
Basement Features
|
Apartment In Basement, Separate Entrance |
|
Basement Type
|
N/a |
|
Construction Style Attachment
|
Semi-detached |
|
Cooling Type
|
Central Air Conditioning |
|
Exterior Finish
|
Brick |
|
Fire Protection
|
Alarm System |
|
Flooring Type
|
Laminate, Porcelain Tile, Vinyl |
|
Foundation Type
|
Stone |
|
Heating Fuel
|
Natural Gas |
|
Heating Type
|
Forced Air |
|
Stories Total
|
2 |
|
Size Interior
|
1100 - 1500 Sqft |
|
Type
|
House |
|
Utility Water
|
Municipal Water |
Parking
Land
|
Acreage
|
No |
|
Sewer
|
Sanitary Sewer |
|
Size Depth
|
100 Ft |
|
Size Frontage
|
18 Ft |
|
Size Irregular
|
18 X 100 Ft |
|
Size Total Text
|
18 X 100 Ft |
Rooms
| Level |
Type |
Length |
Width |
Dimensions |
|
Second Level |
Primary Bedroom |
3.65 m |
3.21 m |
3.65 m x 3.21 m |
|
Second Level |
Bedroom 2 |
2.87 m |
3.35 m |
2.87 m x 3.35 m |
|
Second Level |
Den |
2.28 m |
2.67 m |
2.28 m x 2.67 m |
|
Basement |
Laundry Room |
3.83 m |
1.52 m |
3.83 m x 1.52 m |
|
Basement |
Kitchen |
3.93 m |
3.01 m |
3.93 m x 3.01 m |
|
Basement |
Living Room |
3.93 m |
2.5 m |
3.93 m x 2.5 m |
|
Basement |
Bedroom 4 |
3.04 m |
2.21 m |
3.04 m x 2.21 m |
|
Ground Level |
Living Room |
3.76 m |
2.92 m |
3.76 m x 2.92 m |
|
Ground Level |
Dining Room |
3.24 m |
3.25 m |
3.24 m x 3.25 m |
|
Ground Level |
Kitchen |
4.24 m |
3.43 m |
4.24 m x 3.43 m |
|
Ground Level |
Mud Room |
2.34 m |
1.69 m |
2.34 m x 1.69 m |
https://www.realtor.ca/real-estate/28305126/9-spring-grove-avenue-toronto-weston-pellam-park-weston-pellam-park








































