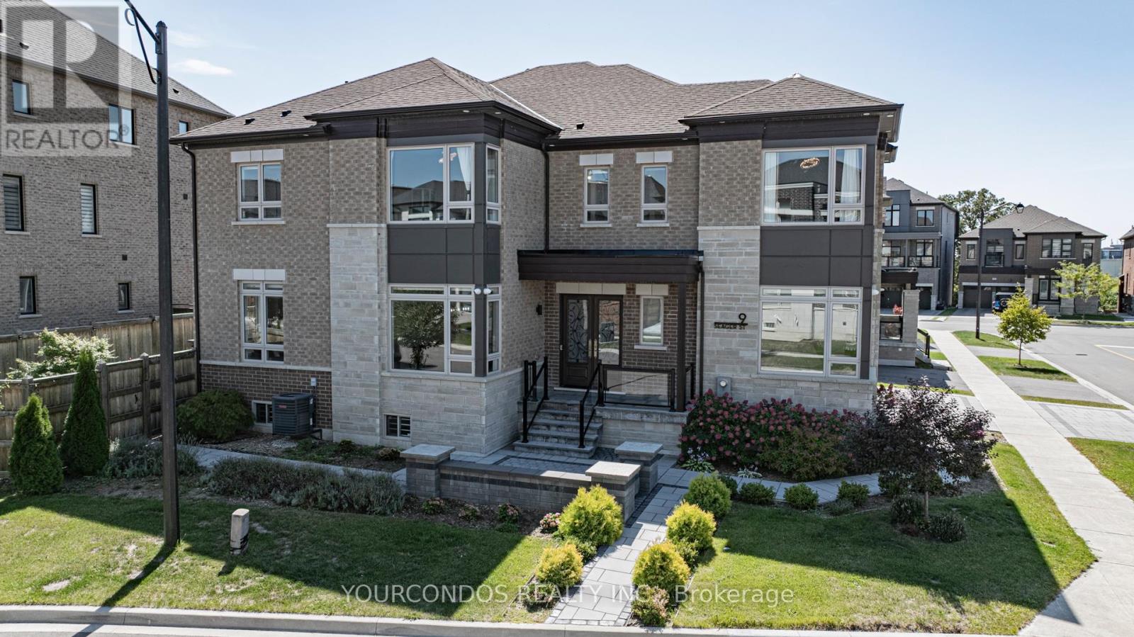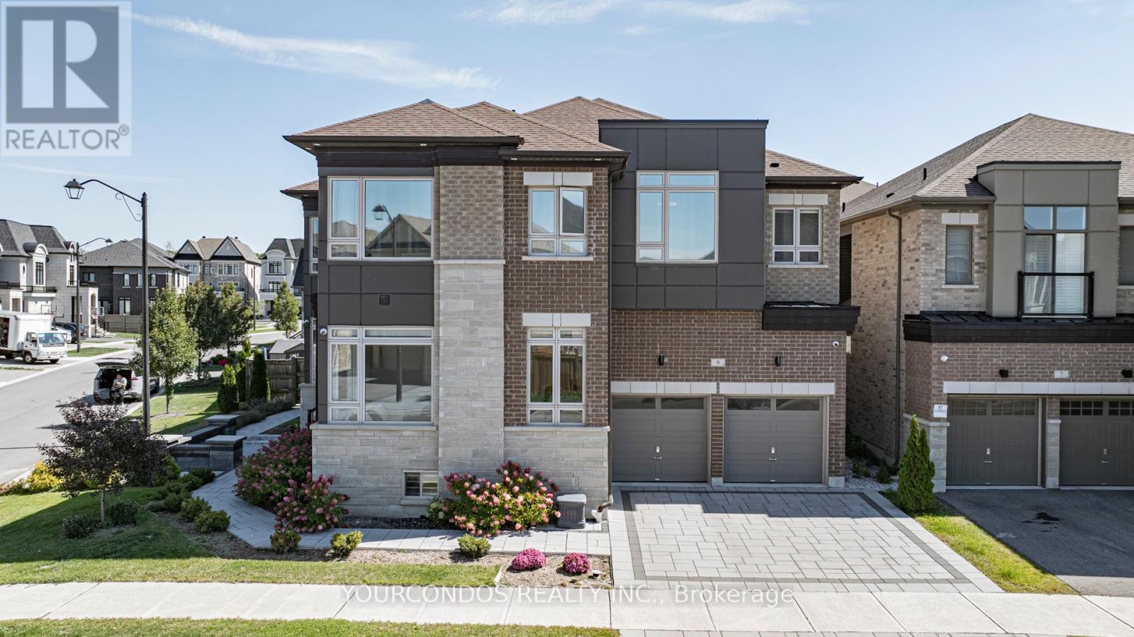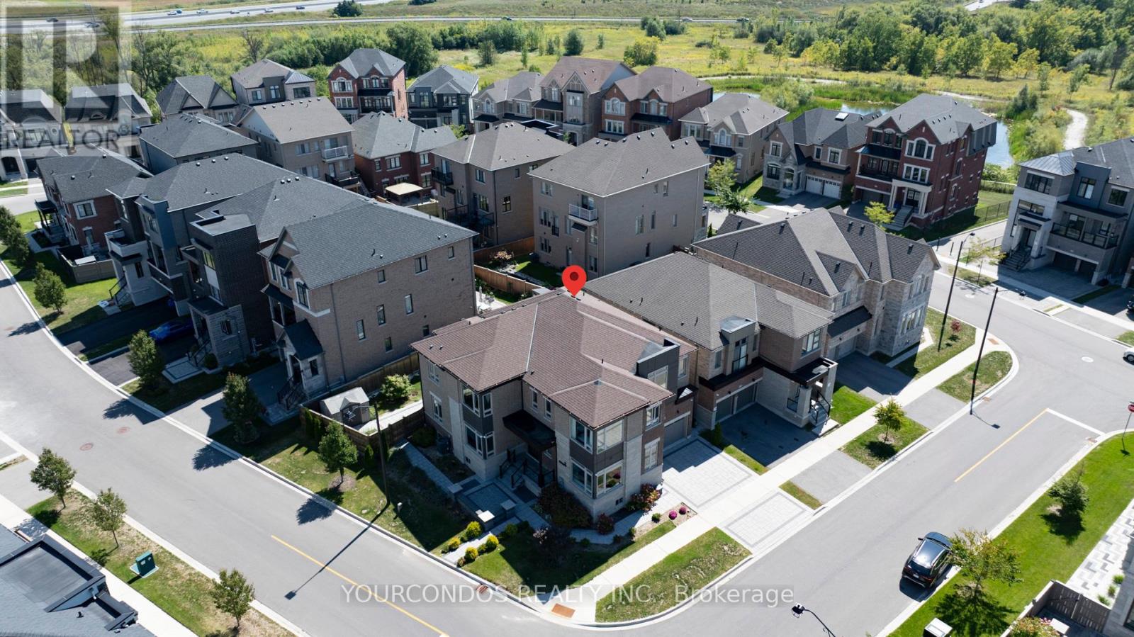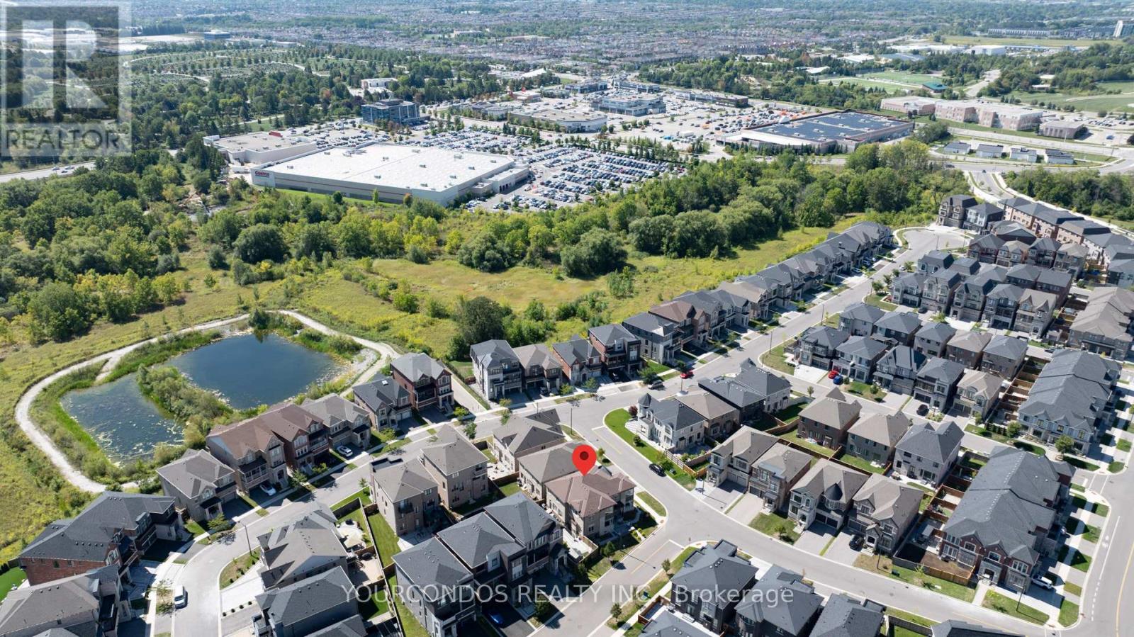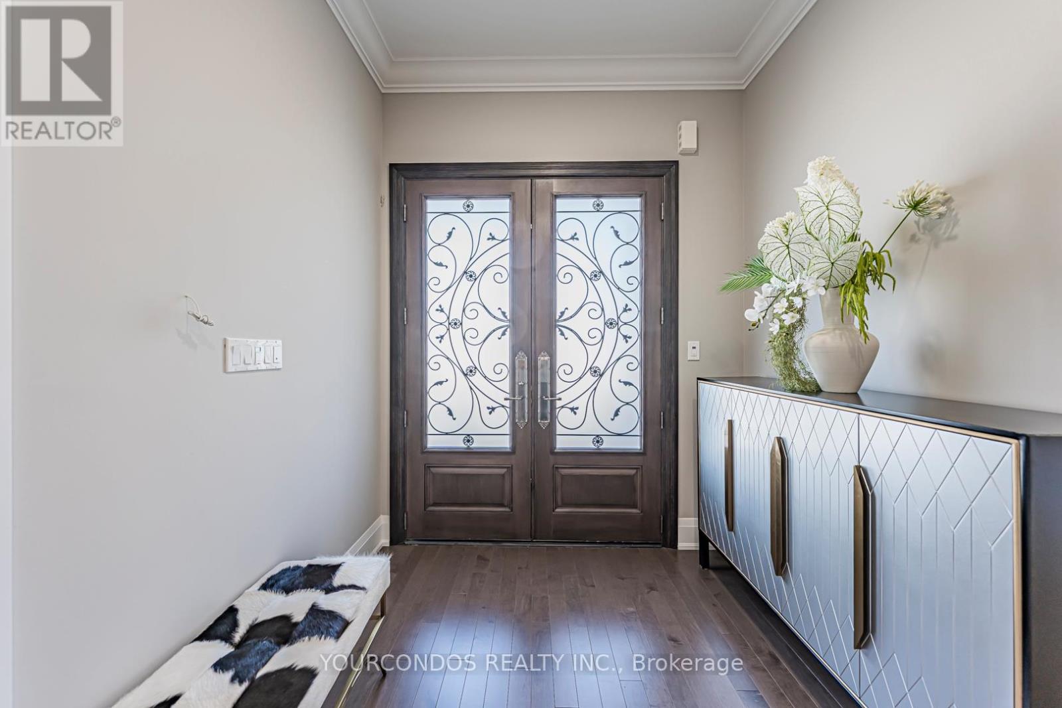5 Bedroom
4 Bathroom
3500 - 5000 sqft
Fireplace
Central Air Conditioning
Forced Air
Landscaped
$2,580,000
AAA Location! 5 Bdrms and 4 Bathrooms Detached Home In The Highly Desired Richland Community. 2-Storey With Over 4000 SQFT Of Interior Living Space. $$$ Spent On Interlock Driveway And Backyard Landscaping. 10 FT Ceiling On Main Floor, 9 FT Ceiling On 2nd Floor And Basement. Hardwood Flooring Throughout Main And Second Floor. Upgraded Baseboard And Door Trims. Large Windows Bring In Ample Amount Of Natural Sunlight. Master Bedroom With Double Closets And Spa-Like Bathroom. Gourmet Eat-In Kitchen With S/S Appliances. Walk-Up Basement Offering Endless Possibilities For Your Own Design And Creation. Expansive Backyard Oasis with Garden Lighting Enjoys Full Sun Exposure That Welcomes Your Dearest Guests. Most Convenient Location, Step To High-Ranked Richmond Green S.S., Costco, Home Depot and Richmond Green Park! Minutes to Highway 404. (id:41954)
Property Details
|
MLS® Number
|
N12387248 |
|
Property Type
|
Single Family |
|
Community Name
|
Rural Richmond Hill |
|
Amenities Near By
|
Park, Public Transit, Schools |
|
Equipment Type
|
Water Heater |
|
Features
|
Irregular Lot Size, Carpet Free |
|
Parking Space Total
|
4 |
|
Rental Equipment Type
|
Water Heater |
|
Structure
|
Porch, Shed |
Building
|
Bathroom Total
|
4 |
|
Bedrooms Above Ground
|
5 |
|
Bedrooms Total
|
5 |
|
Amenities
|
Fireplace(s) |
|
Appliances
|
Garage Door Opener Remote(s), Water Softener, Window Coverings |
|
Basement Development
|
Unfinished |
|
Basement Features
|
Walk-up |
|
Basement Type
|
N/a (unfinished) |
|
Construction Style Attachment
|
Detached |
|
Cooling Type
|
Central Air Conditioning |
|
Exterior Finish
|
Brick |
|
Fire Protection
|
Monitored Alarm, Security System, Smoke Detectors |
|
Fireplace Present
|
Yes |
|
Fireplace Total
|
1 |
|
Flooring Type
|
Hardwood |
|
Foundation Type
|
Concrete |
|
Half Bath Total
|
1 |
|
Heating Fuel
|
Natural Gas |
|
Heating Type
|
Forced Air |
|
Stories Total
|
2 |
|
Size Interior
|
3500 - 5000 Sqft |
|
Type
|
House |
|
Utility Water
|
Municipal Water |
Parking
Land
|
Acreage
|
No |
|
Fence Type
|
Fenced Yard |
|
Land Amenities
|
Park, Public Transit, Schools |
|
Landscape Features
|
Landscaped |
|
Sewer
|
Sanitary Sewer |
|
Size Depth
|
90 Ft ,3 In |
|
Size Frontage
|
57 Ft ,7 In |
|
Size Irregular
|
57.6 X 90.3 Ft ; 90.27 X 77.11 X 74.51 X 23.43 X 34.09 |
|
Size Total Text
|
57.6 X 90.3 Ft ; 90.27 X 77.11 X 74.51 X 23.43 X 34.09 |
Rooms
| Level |
Type |
Length |
Width |
Dimensions |
|
Second Level |
Bedroom 5 |
3.96 m |
3.35 m |
3.96 m x 3.35 m |
|
Second Level |
Primary Bedroom |
5.67 m |
3.66 m |
5.67 m x 3.66 m |
|
Second Level |
Bedroom 2 |
3.96 m |
3.66 m |
3.96 m x 3.66 m |
|
Second Level |
Bedroom 3 |
5.49 m |
3.05 m |
5.49 m x 3.05 m |
|
Second Level |
Bedroom 4 |
4.57 m |
3.66 m |
4.57 m x 3.66 m |
|
Main Level |
Family Room |
6.4 m |
3.87 m |
6.4 m x 3.87 m |
|
Main Level |
Dining Room |
4.88 m |
3.66 m |
4.88 m x 3.66 m |
|
Main Level |
Living Room |
5.49 m |
3.35 m |
5.49 m x 3.35 m |
|
Main Level |
Den |
3.96 m |
2.87 m |
3.96 m x 2.87 m |
|
Main Level |
Kitchen |
4.57 m |
3.66 m |
4.57 m x 3.66 m |
|
Main Level |
Eating Area |
4.57 m |
4.57 m |
4.57 m x 4.57 m |
https://www.realtor.ca/real-estate/28827362/9-seager-street-richmond-hill-rural-richmond-hill
