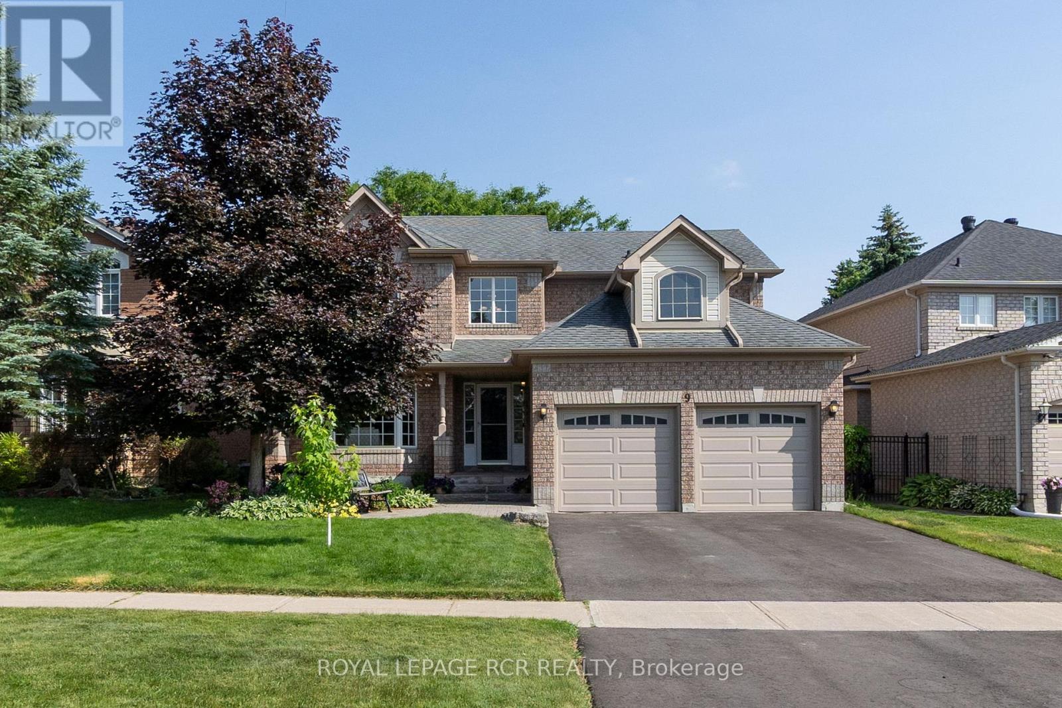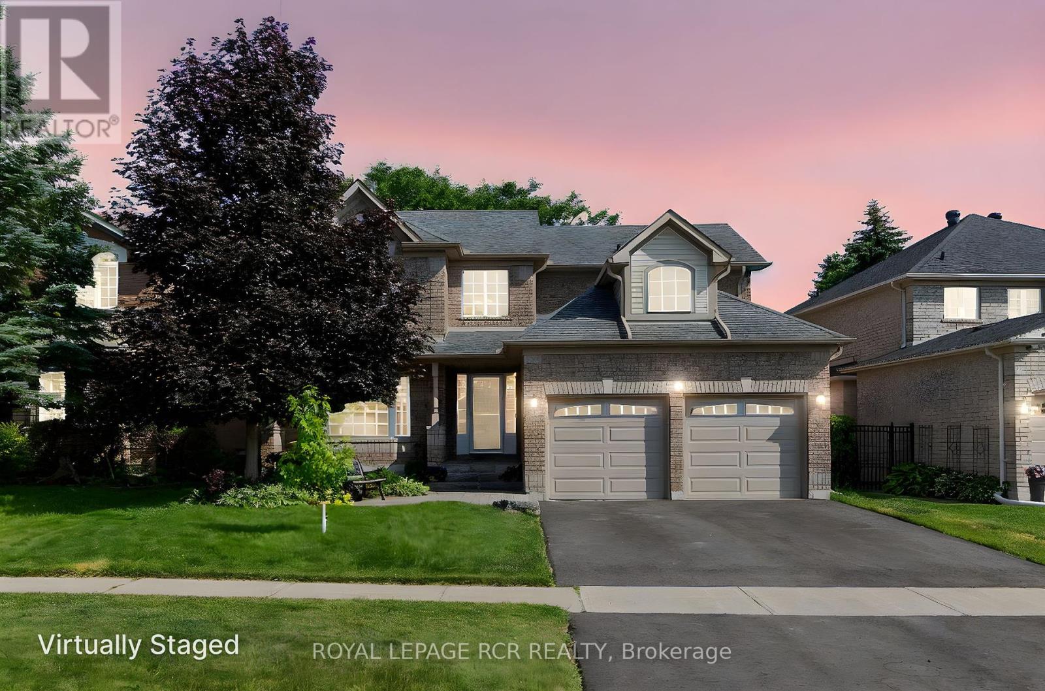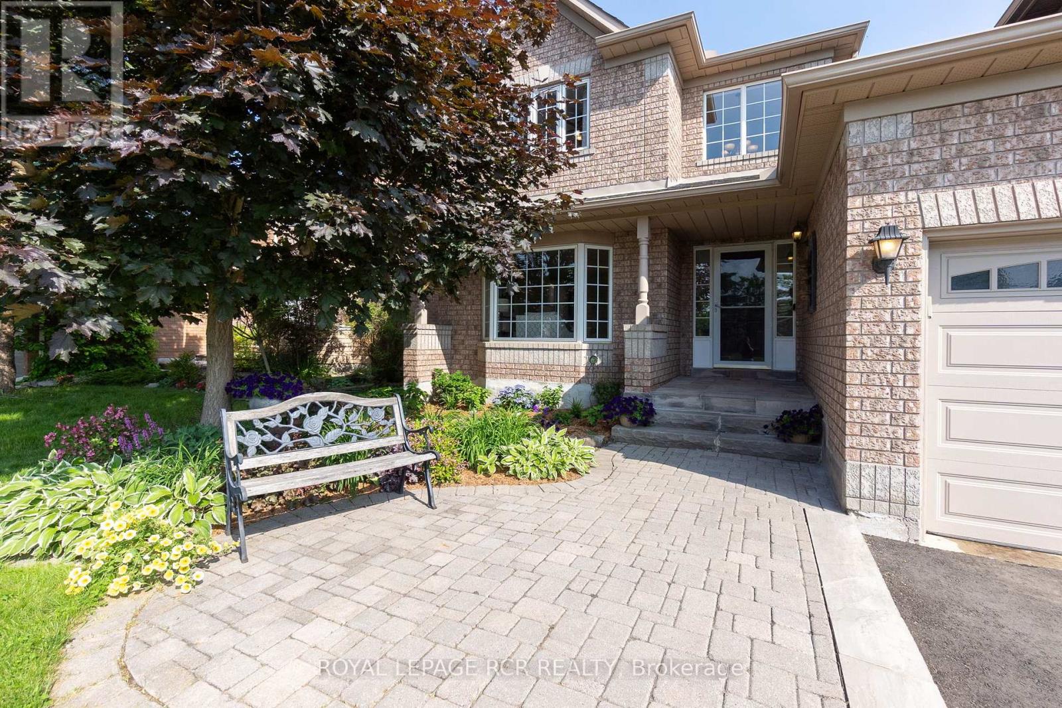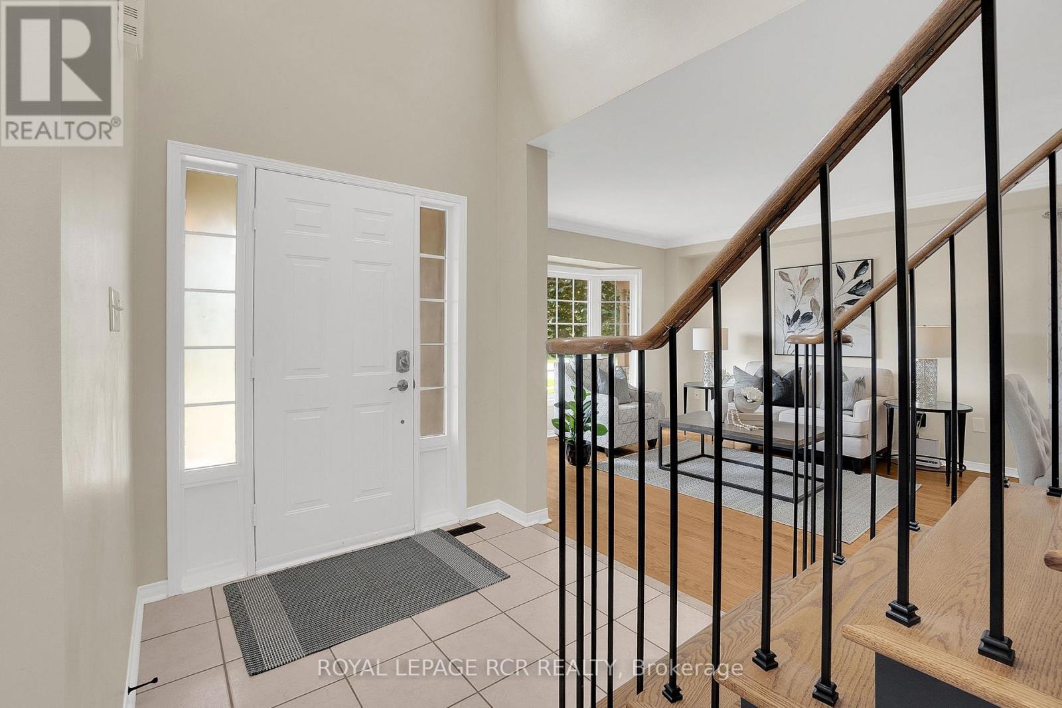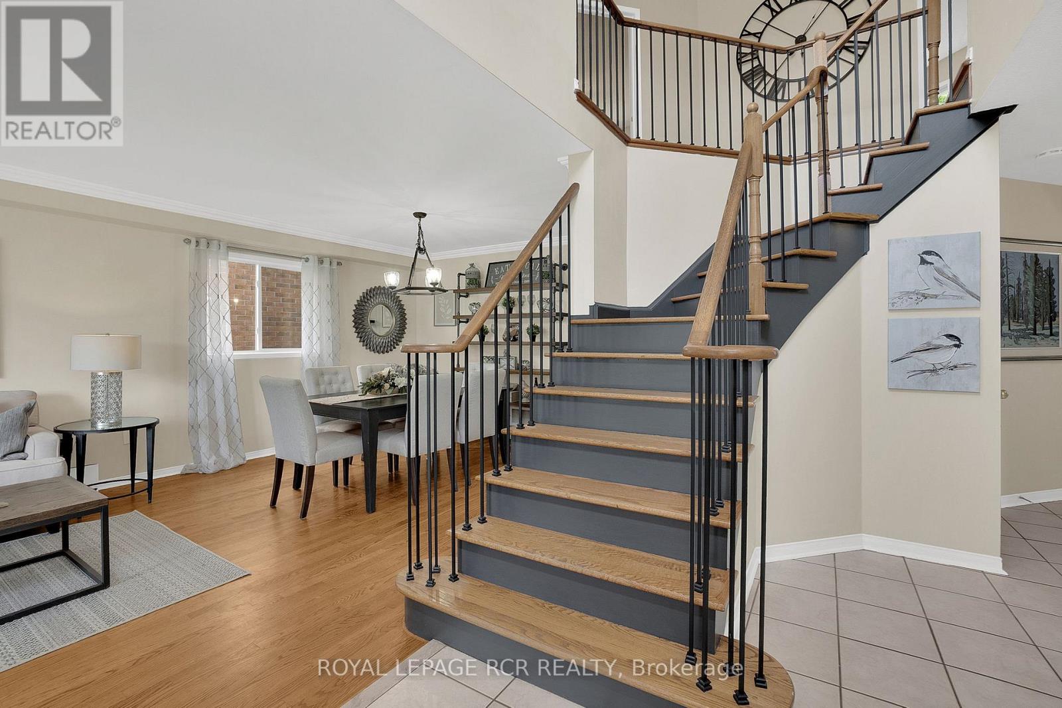5 Bedroom
4 Bathroom
2000 - 2500 sqft
Fireplace
Central Air Conditioning
Forced Air
$1,269,000
Welcome Home to 9 Schaefer Place! Situated perfectly on a 54 ft lot on a family friendly quiet street in the Bolton North Hill Community. This beautiful 4+1 Bedroom & 4 Bathroom home exudes pride in ownership from it's inviting curb appeal and welcoming exterior to the well kept and maintained interior, with high end finishes throughout you are sure to be impressed. As you enter the home you are immediately greeted by the sun filled foyer leading to the combined formal Living Room featuring a lovely bay window and the Dining Room adjacent to the home chef dream Kitchen. The Kitchen boasts a large centre island with Breakfast Bar, granite counters, ample cabinetry, pantry, coffee knock and a Dining Area with walk-out to the Yard. Enjoy meals in your family style eat-in Kitchen or take your meals outdoors to the wonderful backyard patio, a great space to entertain or unwind alike. The Yard also offers a Workshop/Garden Shed with Electricity, the perfect place to get creative, enjoy hobbies or start working on home projects. The Family Room open to the Kitchen is the perfect spot to cozy up by the gas fireplace and gather as a family. Ascend to the 2nd Level and retreat to the Primary Bedroom with walk-in closet and spa-like 6-piece ensuite. The 2nd Level also offers 3 additional sizeable bedrooms and a 4-piece main washroom. The finished Lower Level with an open concept layout boasts a great Recreation Room, 5th Bedroom, 3-piece Washroom, Cold Cellar and plenty of storage space! Located near schools, parks, walking trails, walking distance to Hwy 50, and just a short drive to Caledon Centre for Recreation and Wellness, downtown Bolton and all amenities. You do not want to miss the opportunity to call 9 Schaefer Place Home! (id:41954)
Property Details
|
MLS® Number
|
W12233165 |
|
Property Type
|
Single Family |
|
Community Name
|
Bolton North |
|
Parking Space Total
|
4 |
Building
|
Bathroom Total
|
4 |
|
Bedrooms Above Ground
|
4 |
|
Bedrooms Below Ground
|
1 |
|
Bedrooms Total
|
5 |
|
Appliances
|
Blinds, Dishwasher, Dryer, Microwave, Stove, Washer, Refrigerator |
|
Basement Development
|
Finished |
|
Basement Type
|
Full (finished) |
|
Construction Style Attachment
|
Detached |
|
Cooling Type
|
Central Air Conditioning |
|
Exterior Finish
|
Brick |
|
Fireplace Present
|
Yes |
|
Flooring Type
|
Hardwood, Carpeted, Tile |
|
Foundation Type
|
Unknown |
|
Half Bath Total
|
1 |
|
Heating Fuel
|
Natural Gas |
|
Heating Type
|
Forced Air |
|
Stories Total
|
2 |
|
Size Interior
|
2000 - 2500 Sqft |
|
Type
|
House |
|
Utility Water
|
Municipal Water |
Parking
Land
|
Acreage
|
No |
|
Sewer
|
Sanitary Sewer |
|
Size Depth
|
110 Ft ,1 In |
|
Size Frontage
|
54 Ft ,1 In |
|
Size Irregular
|
54.1 X 110.1 Ft |
|
Size Total Text
|
54.1 X 110.1 Ft |
|
Zoning Description
|
R1 |
Rooms
| Level |
Type |
Length |
Width |
Dimensions |
|
Second Level |
Primary Bedroom |
4.88 m |
4.26 m |
4.88 m x 4.26 m |
|
Second Level |
Bedroom 2 |
4.06 m |
3.43 m |
4.06 m x 3.43 m |
|
Second Level |
Bedroom 3 |
4.01 m |
3.67 m |
4.01 m x 3.67 m |
|
Second Level |
Bedroom 4 |
3.57 m |
3.37 m |
3.57 m x 3.37 m |
|
Lower Level |
Bedroom 5 |
4.45 m |
3.94 m |
4.45 m x 3.94 m |
|
Lower Level |
Recreational, Games Room |
8.53 m |
7.6 m |
8.53 m x 7.6 m |
|
Main Level |
Living Room |
4.03 m |
3.72 m |
4.03 m x 3.72 m |
|
Main Level |
Dining Room |
4.24 m |
3.03 m |
4.24 m x 3.03 m |
|
Main Level |
Kitchen |
3.16 m |
3.14 m |
3.16 m x 3.14 m |
|
Main Level |
Eating Area |
4.86 m |
3.6 m |
4.86 m x 3.6 m |
|
Main Level |
Family Room |
4.88 m |
4.02 m |
4.88 m x 4.02 m |
|
Main Level |
Laundry Room |
2.97 m |
1.84 m |
2.97 m x 1.84 m |
https://www.realtor.ca/real-estate/28495451/9-schaefer-place-caledon-bolton-north-bolton-north
