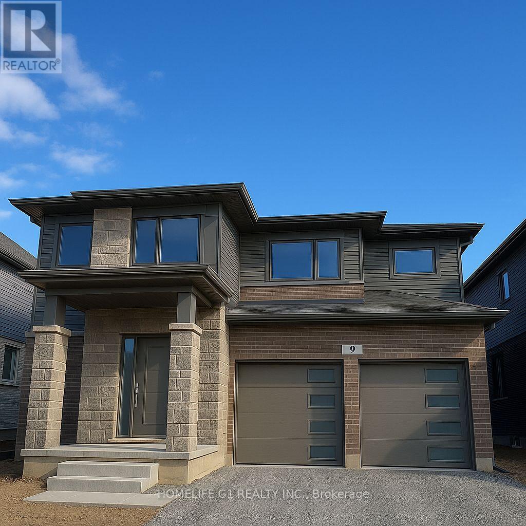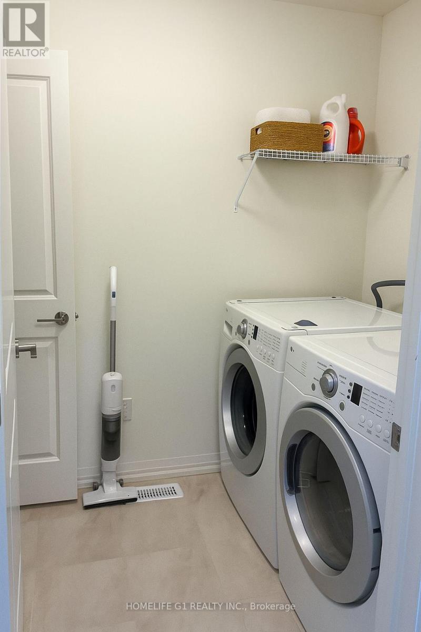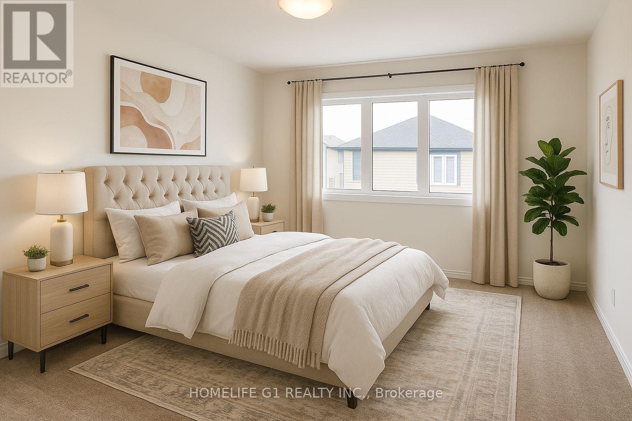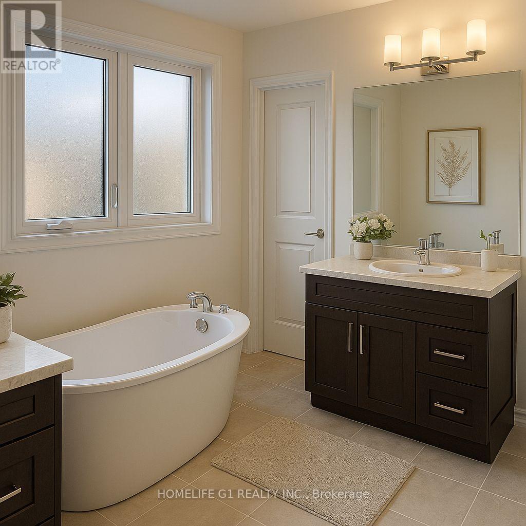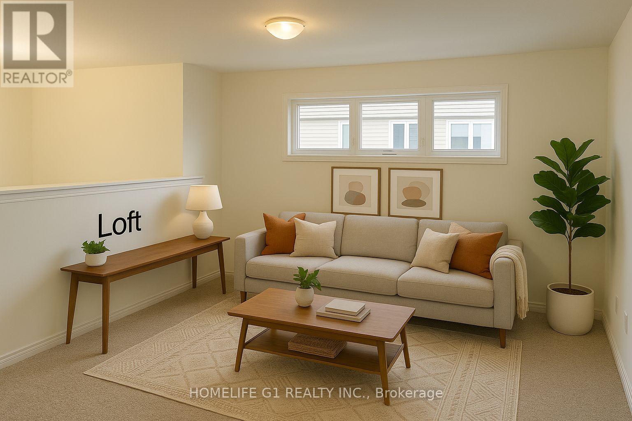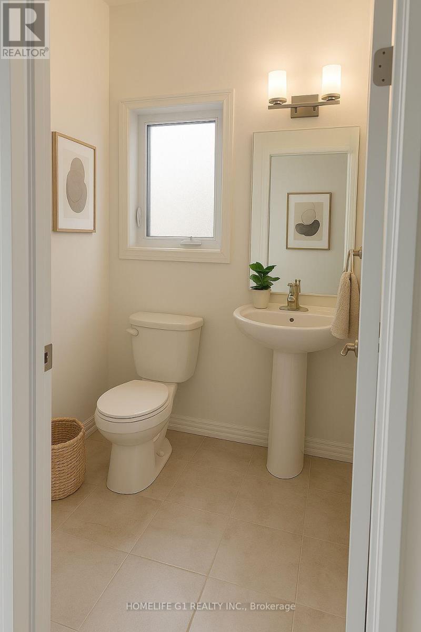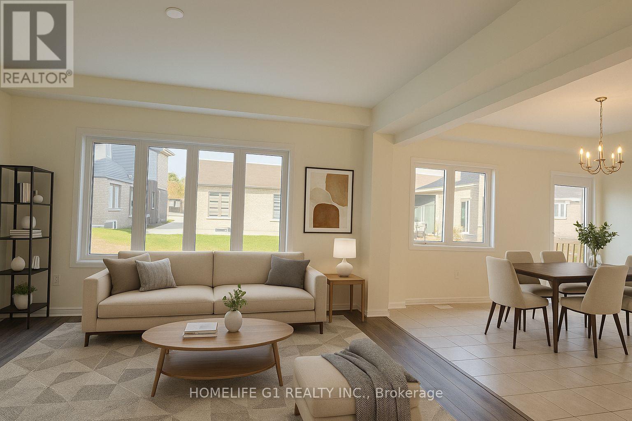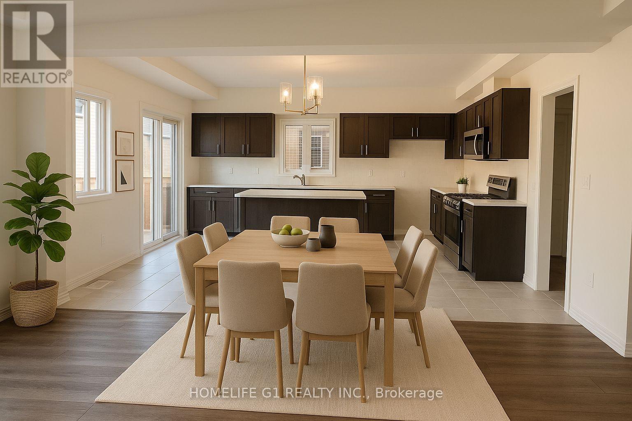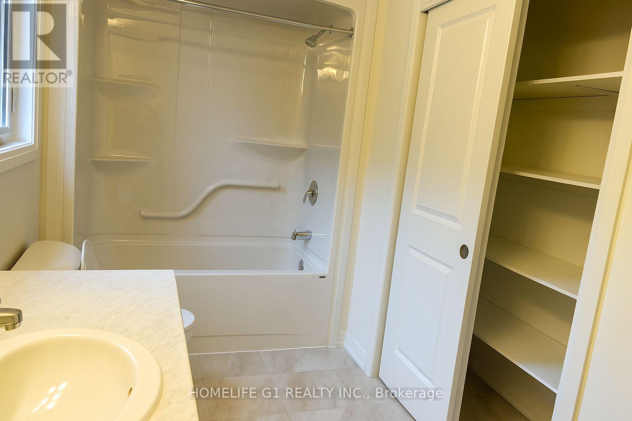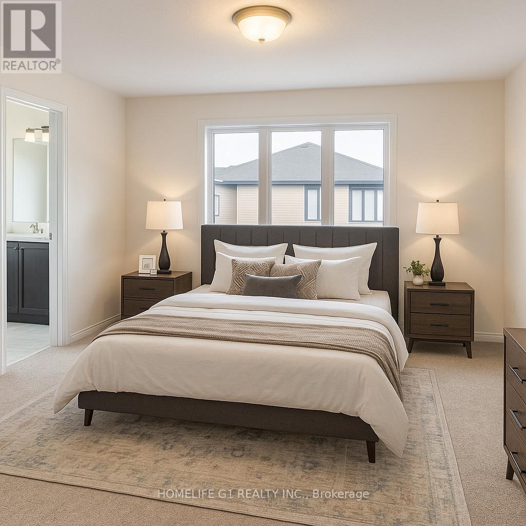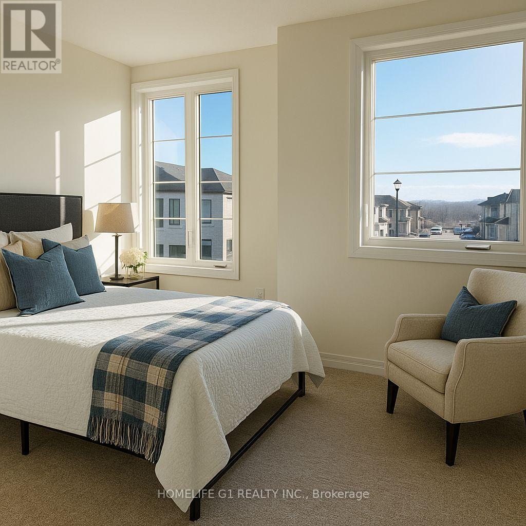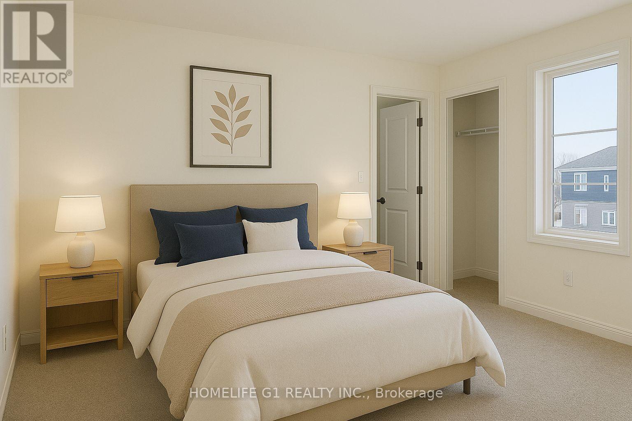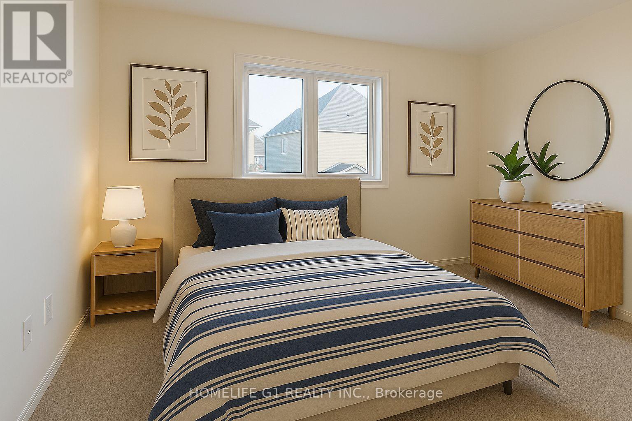4 Bedroom
3 Bathroom
2000 - 2500 sqft
Central Air Conditioning, Air Exchanger
Forced Air
$1,099,999
Welcome to your dream home in the heart of Fonthill! Offering the perfect blend of comfort, style, and functionality, this beautiful property is designed to meet the needs of today's modern family. This stunning 4-bedroom, 3.5-bath home features a spacious main floor office and a versatile loft that can easily serve as a second family room, play area, or media space. With plenty of room to grow, it's ideal for families seeking both space and flexibility. Located in the highly desirable Fonthill community, you'll enjoy being close to top-rated schools, a variety of restaurants, charming local shops, and all the everyday conveniences you need. Whether you're relaxing at home or exploring the vibrant neighborhood, this property offers the lifestyle you've been looking for. Don't miss your chance to make this incredible home yours schedule a showing today! (id:41954)
Property Details
|
MLS® Number
|
X12186834 |
|
Property Type
|
Single Family |
|
Parking Space Total
|
4 |
Building
|
Bathroom Total
|
3 |
|
Bedrooms Above Ground
|
4 |
|
Bedrooms Total
|
4 |
|
Appliances
|
Water Heater, Dishwasher, Dryer, Stove, Washer, Refrigerator |
|
Basement Development
|
Unfinished |
|
Basement Type
|
N/a (unfinished) |
|
Construction Style Attachment
|
Detached |
|
Cooling Type
|
Central Air Conditioning, Air Exchanger |
|
Exterior Finish
|
Brick |
|
Foundation Type
|
Concrete |
|
Half Bath Total
|
1 |
|
Heating Fuel
|
Natural Gas |
|
Heating Type
|
Forced Air |
|
Stories Total
|
2 |
|
Size Interior
|
2000 - 2500 Sqft |
|
Type
|
House |
|
Utility Water
|
Municipal Water |
Parking
Land
|
Acreage
|
No |
|
Sewer
|
Sanitary Sewer |
|
Size Depth
|
104 Ft |
|
Size Frontage
|
45 Ft |
|
Size Irregular
|
45 X 104 Ft |
|
Size Total Text
|
45 X 104 Ft |
Rooms
| Level |
Type |
Length |
Width |
Dimensions |
|
Second Level |
Bedroom |
5.3 m |
3.65 m |
5.3 m x 3.65 m |
|
Second Level |
Bedroom 2 |
3.96 m |
3.77 m |
3.96 m x 3.77 m |
|
Second Level |
Bedroom 3 |
3.47 m |
3.04 m |
3.47 m x 3.04 m |
|
Second Level |
Bedroom 4 |
3.23 m |
3.04 m |
3.23 m x 3.04 m |
|
Second Level |
Loft |
3.04 m |
3.04 m |
3.04 m x 3.04 m |
|
Ground Level |
Living Room |
4.26 m |
3.59 m |
4.26 m x 3.59 m |
|
Ground Level |
Dining Room |
4.26 m |
4.51 m |
4.26 m x 4.51 m |
|
Ground Level |
Kitchen |
3.96 m |
3.23 m |
3.96 m x 3.23 m |
https://www.realtor.ca/real-estate/28396622/9-samuel-avenue-pelham
