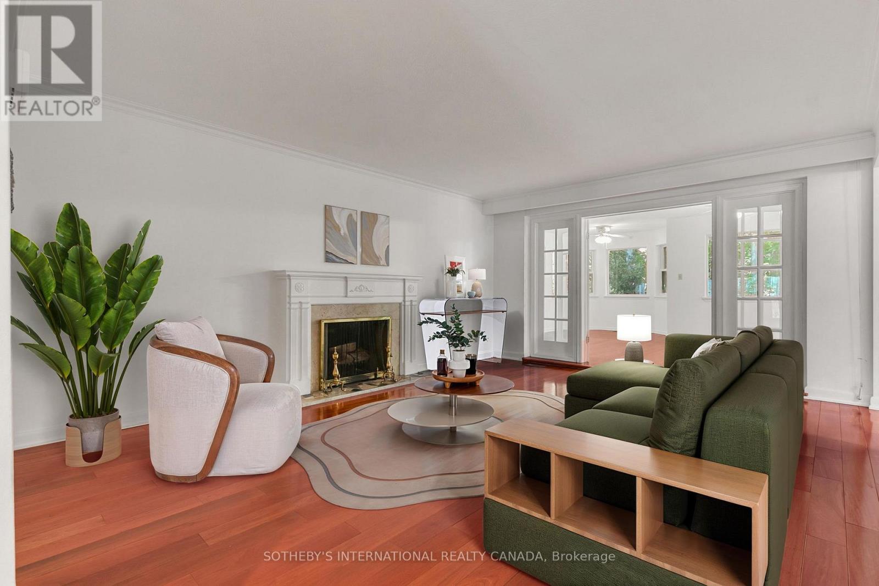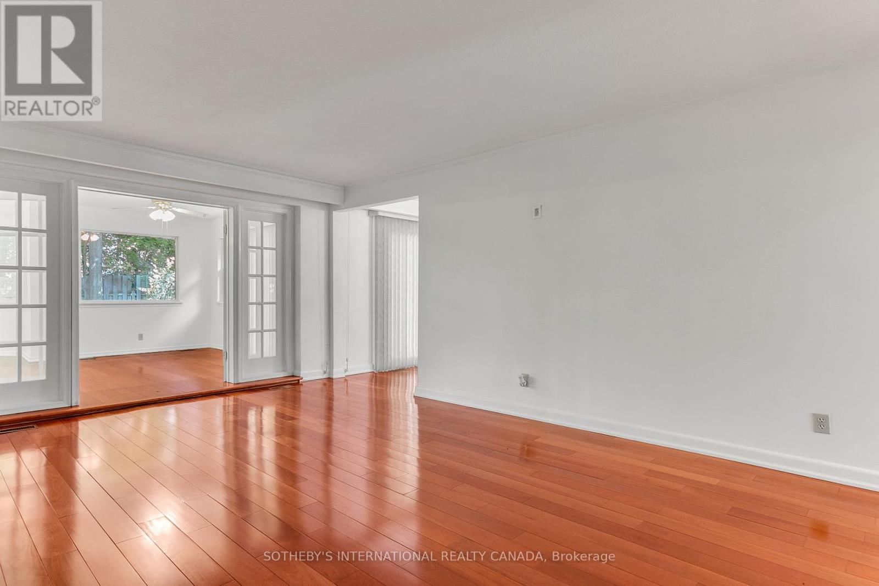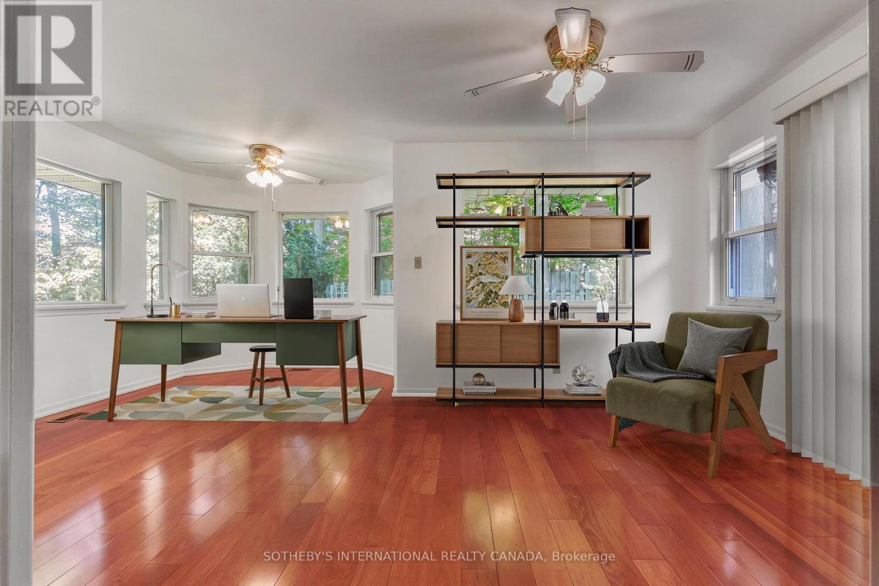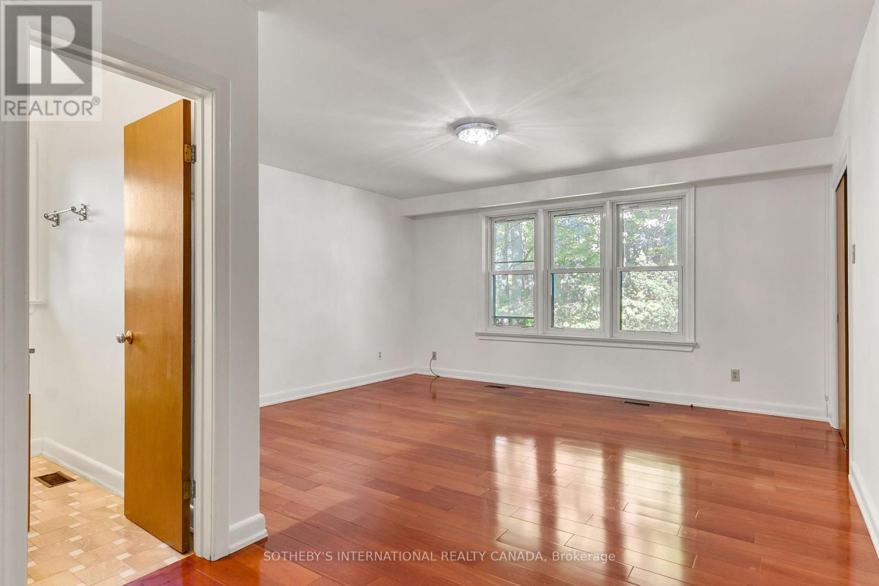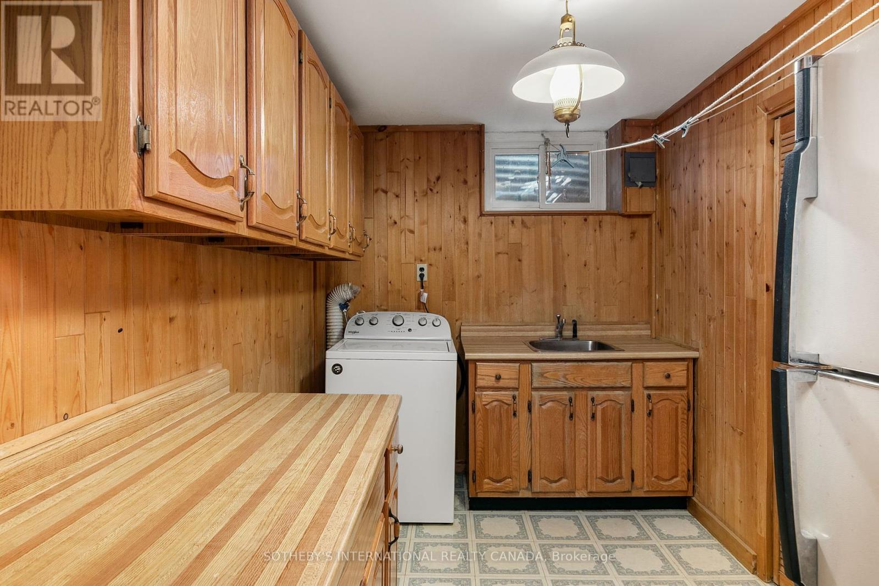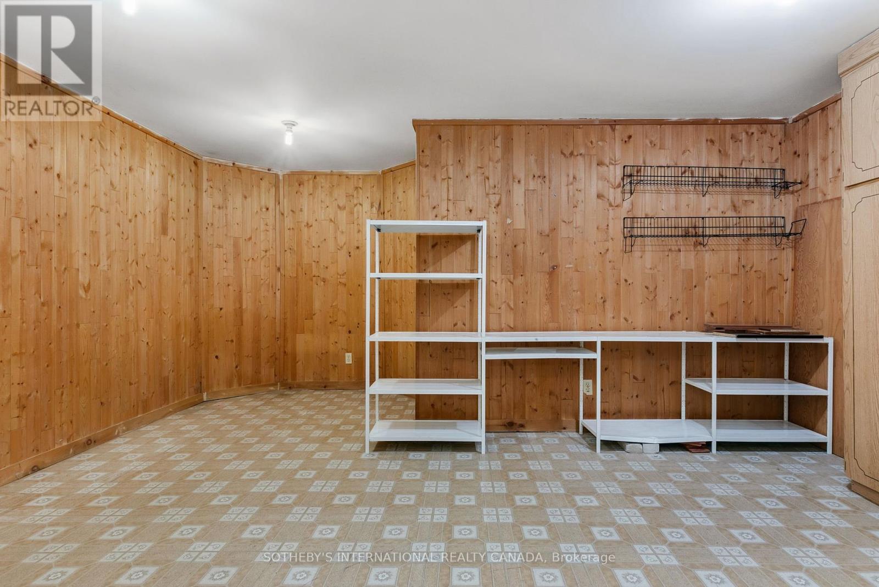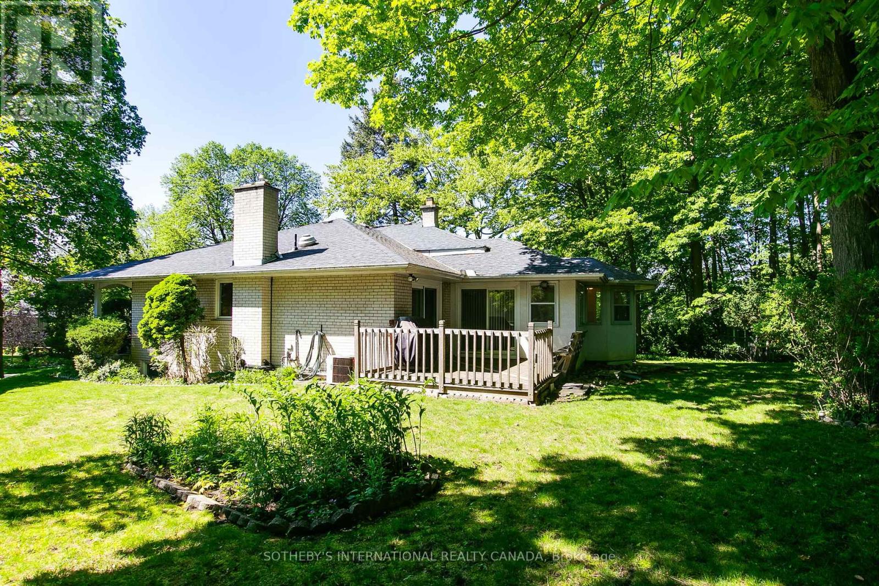9 Queensborough Crescent Toronto (Willowridge-Martingrove-Richview), Ontario M9R 1A1
$1,590,000
Fantastic family home in Prime Richview! This spacious 4-bedroom side-split on a quiet street in the heart of Etobicoke's desirable Richview neighbourhood is everything you've been waiting for. Situated on a rare pie-shaped lot, this property offers outstanding potential for renovators or families looking to customize their dream home. With a well-laid-out floor plan featuring separate living, dining, and family room spaces and an even larger basement, there is room and space for everyone in your family. Featuring a two-car garage, four-car driveway, a primary bedroom with an ensuite bath, as well as a large backyard that offers plenty of room to entertain. With solid bones, you can move right in and make the home yours, on your own time. Zoned for top-rated schools including Richview Collegiate, Father Serra, and Michael Power/St. Joseph, you'll be steps from Silvercreek Park, playgrounds, and Humber River trails. A short walk away is access to shopping, groceries, libraries, and community centres. There is also easy access to Hwy 401, 427, Pearson Airport, and TTC routes. Don't miss this rare opportunity to get into one of Etobicoke's most family-friendly communities! (id:41954)
Open House
This property has open houses!
2:00 pm
Ends at:4:00 pm
2:00 pm
Ends at:4:00 pm
Property Details
| MLS® Number | W12158210 |
| Property Type | Single Family |
| Community Name | Willowridge-Martingrove-Richview |
| Parking Space Total | 6 |
Building
| Bathroom Total | 3 |
| Bedrooms Above Ground | 4 |
| Bedrooms Total | 4 |
| Appliances | Oven - Built-in, Range, Cooktop, Dishwasher, Hood Fan, Oven, Window Coverings, Refrigerator |
| Basement Development | Finished |
| Basement Type | N/a (finished) |
| Construction Style Attachment | Detached |
| Construction Style Split Level | Sidesplit |
| Cooling Type | Central Air Conditioning |
| Exterior Finish | Brick |
| Fireplace Present | Yes |
| Flooring Type | Tile, Hardwood, Carpeted |
| Foundation Type | Unknown |
| Half Bath Total | 1 |
| Heating Fuel | Natural Gas |
| Heating Type | Forced Air |
| Size Interior | 2000 - 2500 Sqft |
| Type | House |
| Utility Water | Municipal Water |
Parking
| Garage |
Land
| Acreage | No |
| Sewer | Sanitary Sewer |
| Size Depth | 122 Ft ,3 In |
| Size Frontage | 40 Ft |
| Size Irregular | 40 X 122.3 Ft |
| Size Total Text | 40 X 122.3 Ft |
Rooms
| Level | Type | Length | Width | Dimensions |
|---|---|---|---|---|
| Second Level | Primary Bedroom | 18 m | 15.4 m | 18 m x 15.4 m |
| Second Level | Bedroom 2 | 13.2 m | 9.11 m | 13.2 m x 9.11 m |
| Second Level | Bedroom 3 | 12.1 m | 8.7 m | 12.1 m x 8.7 m |
| Basement | Games Room | 16.5 m | 15.1 m | 16.5 m x 15.1 m |
| Basement | Recreational, Games Room | 17.3 m | 15.1 m | 17.3 m x 15.1 m |
| Lower Level | Bedroom 4 | 15.3 m | 11.8 m | 15.3 m x 11.8 m |
| Main Level | Foyer | 10.5 m | 6 m | 10.5 m x 6 m |
| Main Level | Kitchen | 17 m | 11 m | 17 m x 11 m |
| Main Level | Living Room | 18 m | 13.11 m | 18 m x 13.11 m |
| Main Level | Dining Room | 11.4 m | 10.11 m | 11.4 m x 10.11 m |
| Main Level | Solarium | 18 m | 16.4 m | 18 m x 16.4 m |
Interested?
Contact us for more information





