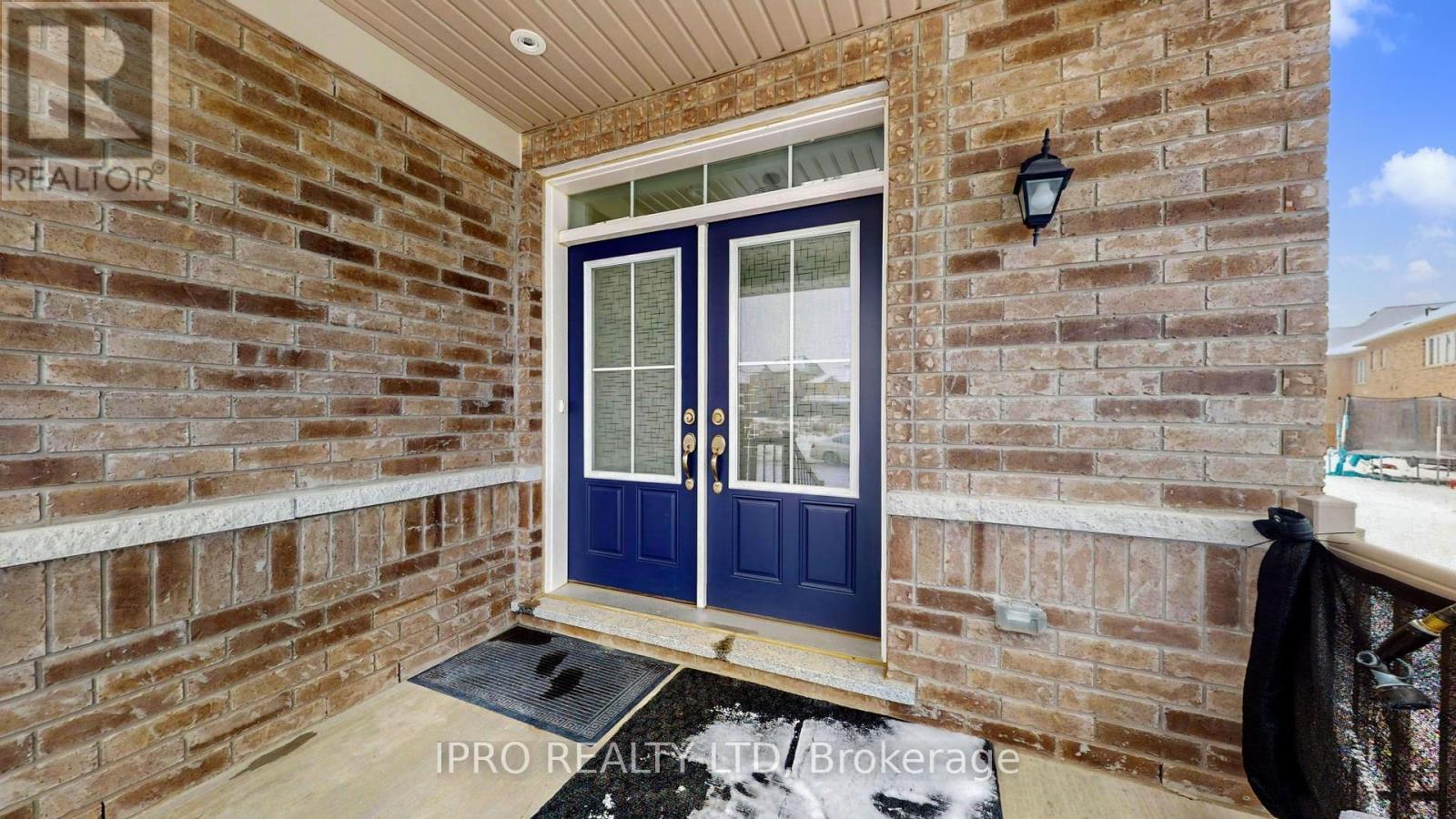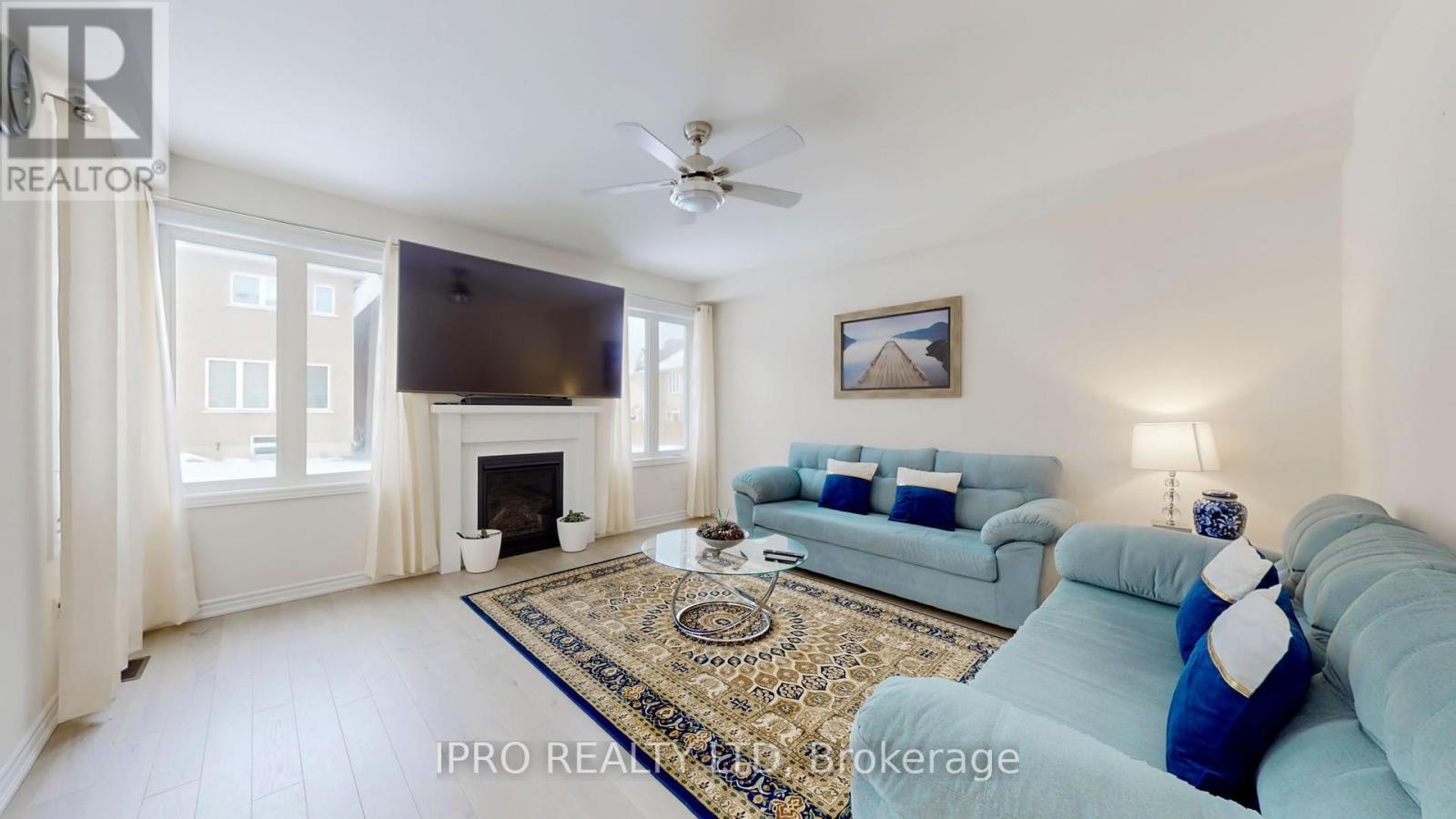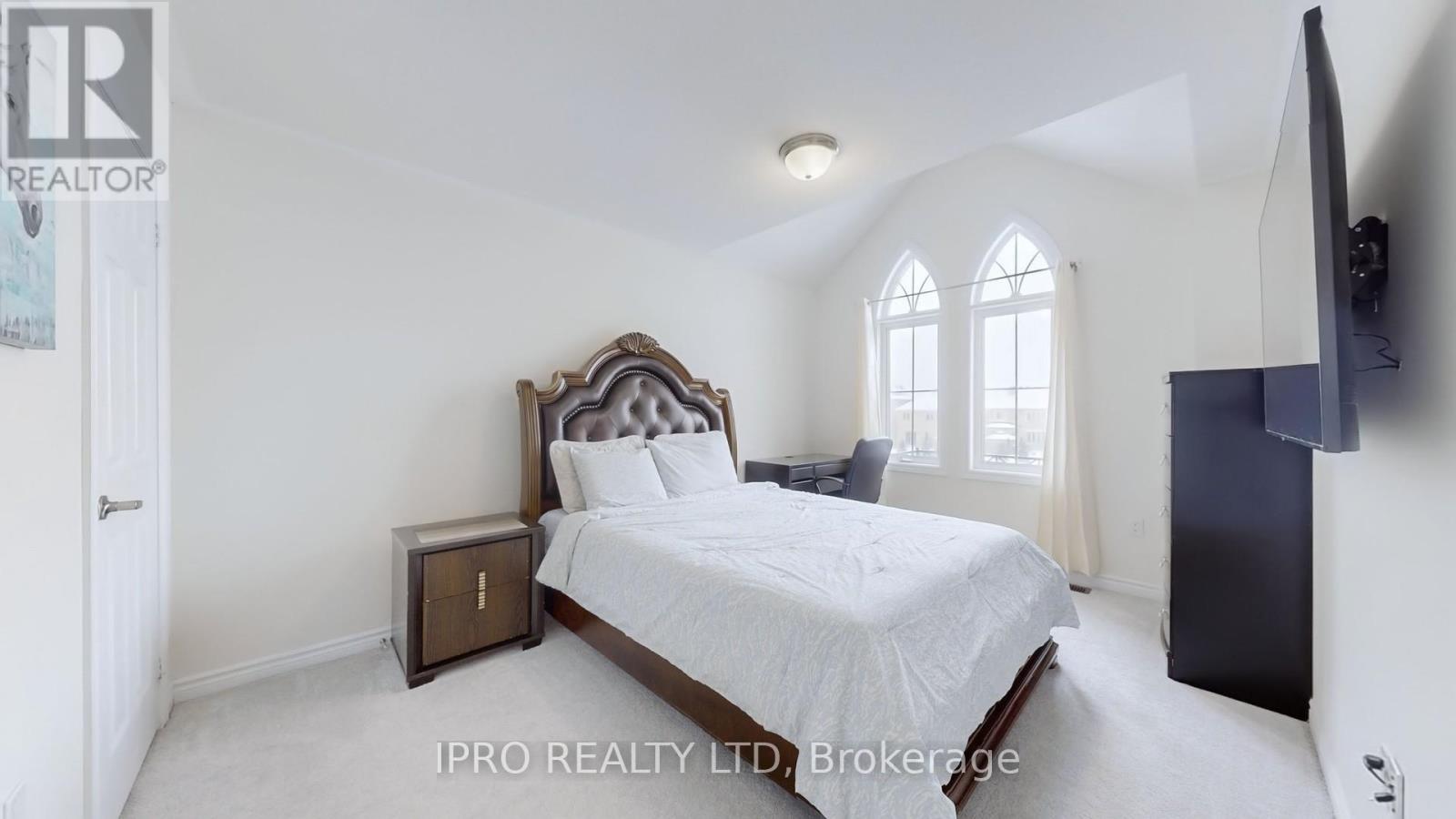9 Portman Street Caledon, Ontario L7C 4G5
$1,349,000
Excellent Location, Detached home, built in 2022, is located on a premium lot in Caledon and offers an exceptional living experience. With 4 spacious bedrooms and 3 bathrooms, it provides ample space for a growing family. The second floor is adorned with broadloom carpeting, while the main living areas comprising the family room, living room, and dining area feature beautiful hardwood flooring. The laundry room is conveniently located on the second floor. The unfinished basement offers great potential, providing an opportunity to create a legal basement suite that could generate additional rental income. Located just minutes from all essential amenities, this home is also few mins driving distance to the Caledon Modern Style Community Centre. (id:41954)
Open House
This property has open houses!
2:00 pm
Ends at:4:00 pm
2:00 pm
Ends at:4:00 pm
Property Details
| MLS® Number | W11955312 |
| Property Type | Single Family |
| Community Name | Rural Caledon |
| Parking Space Total | 4 |
Building
| Bathroom Total | 3 |
| Bedrooms Above Ground | 4 |
| Bedrooms Total | 4 |
| Appliances | Dishwasher, Dryer, Refrigerator, Stove, Washer, Window Coverings |
| Basement Development | Unfinished |
| Basement Features | Separate Entrance |
| Basement Type | N/a (unfinished) |
| Construction Style Attachment | Detached |
| Exterior Finish | Brick |
| Fireplace Present | Yes |
| Flooring Type | Hardwood, Porcelain Tile, Carpeted, Tile |
| Foundation Type | Concrete |
| Half Bath Total | 1 |
| Heating Fuel | Natural Gas |
| Heating Type | Forced Air |
| Stories Total | 2 |
| Type | House |
| Utility Water | Municipal Water |
Parking
| Attached Garage | |
| Garage |
Land
| Acreage | No |
| Sewer | Sanitary Sewer |
| Size Depth | 101 Ft ,11 In |
| Size Frontage | 36 Ft |
| Size Irregular | 36 X 101.98 Ft ; 63.38ftx42.15x35.60ftx101.98 Ftx32.39ft |
| Size Total Text | 36 X 101.98 Ft ; 63.38ftx42.15x35.60ftx101.98 Ftx32.39ft |
Rooms
| Level | Type | Length | Width | Dimensions |
|---|---|---|---|---|
| Second Level | Bedroom 2 | 3.35 m | 3.16 m | 3.35 m x 3.16 m |
| Second Level | Bedroom 3 | 4.32 m | 3.16 m | 4.32 m x 3.16 m |
| Second Level | Bedroom 4 | 3.3 m | 3.41 m | 3.3 m x 3.41 m |
| Second Level | Primary Bedroom | 4.57 m | 4.27 m | 4.57 m x 4.27 m |
| Second Level | Laundry Room | Measurements not available | ||
| Main Level | Living Room | 5.48 m | 3.23 m | 5.48 m x 3.23 m |
| Main Level | Dining Room | 5.48 m | 3.23 m | 5.48 m x 3.23 m |
| Main Level | Kitchen | 2.74 m | 3.81 m | 2.74 m x 3.81 m |
| Main Level | Family Room | 5.22 m | 5.22 m | 5.22 m x 5.22 m |
Utilities
| Sewer | Installed |
https://www.realtor.ca/real-estate/27875763/9-portman-street-caledon-rural-caledon
Interested?
Contact us for more information









































