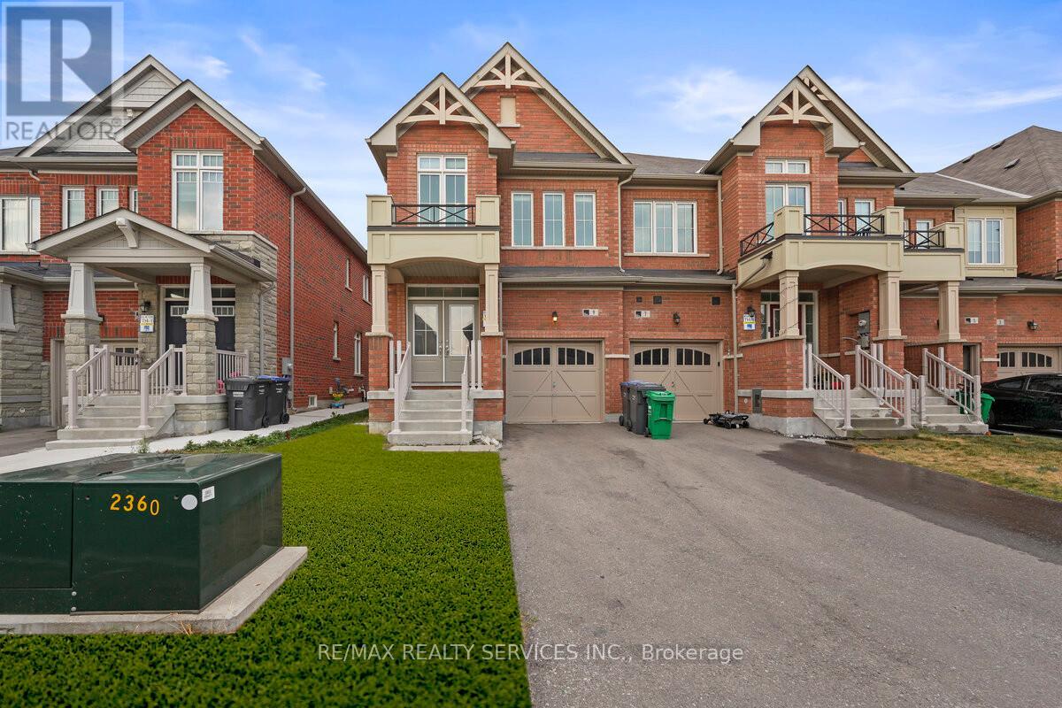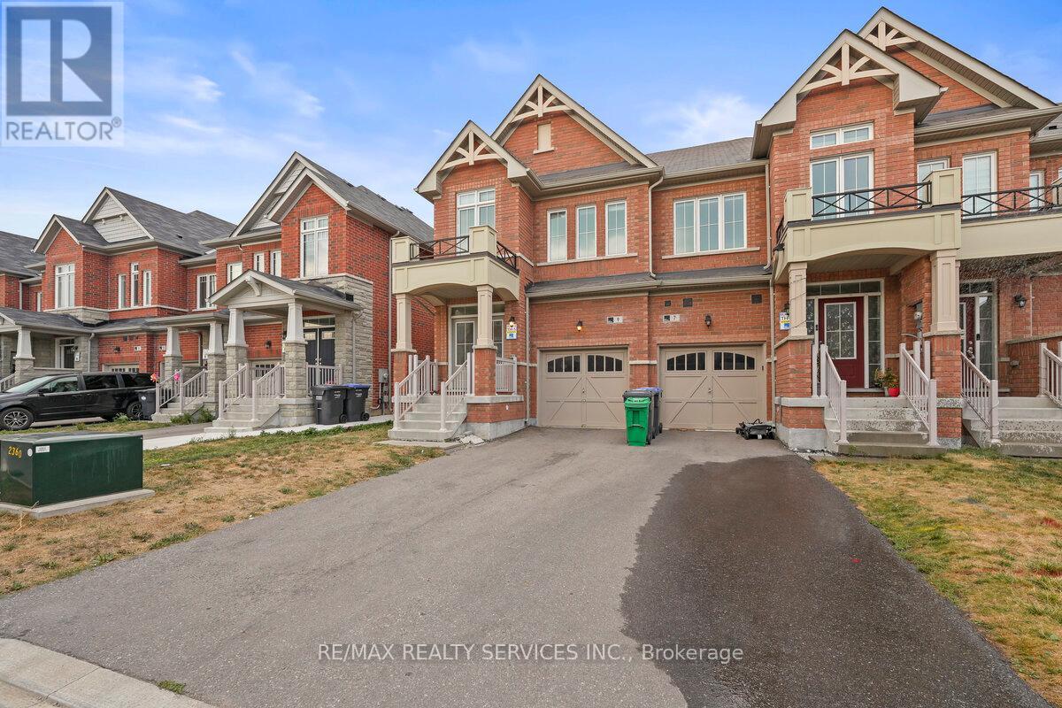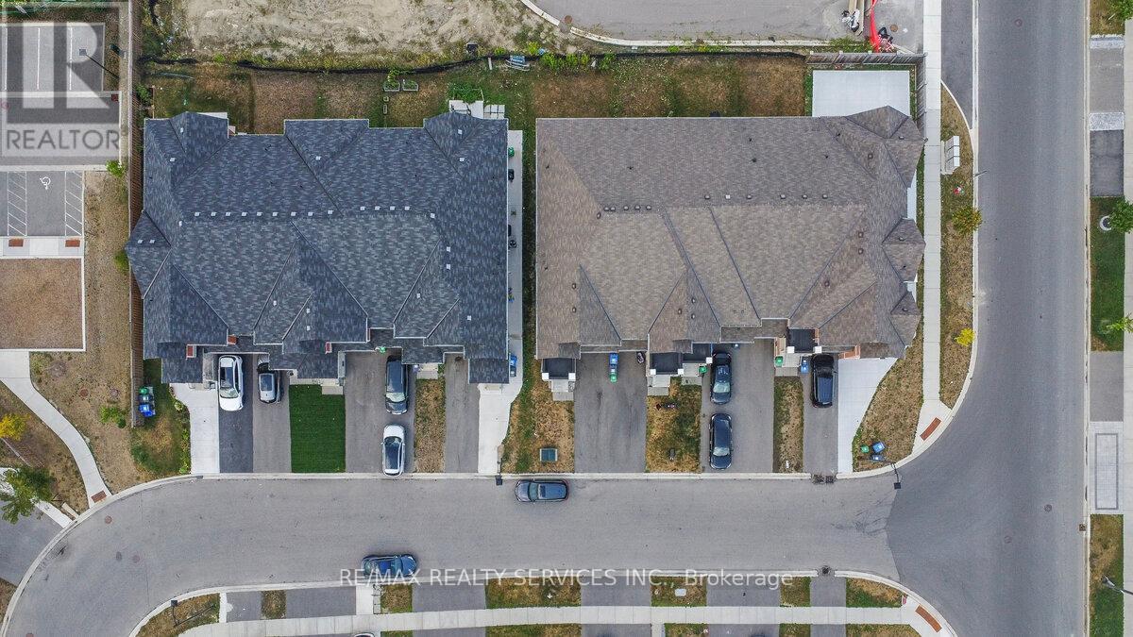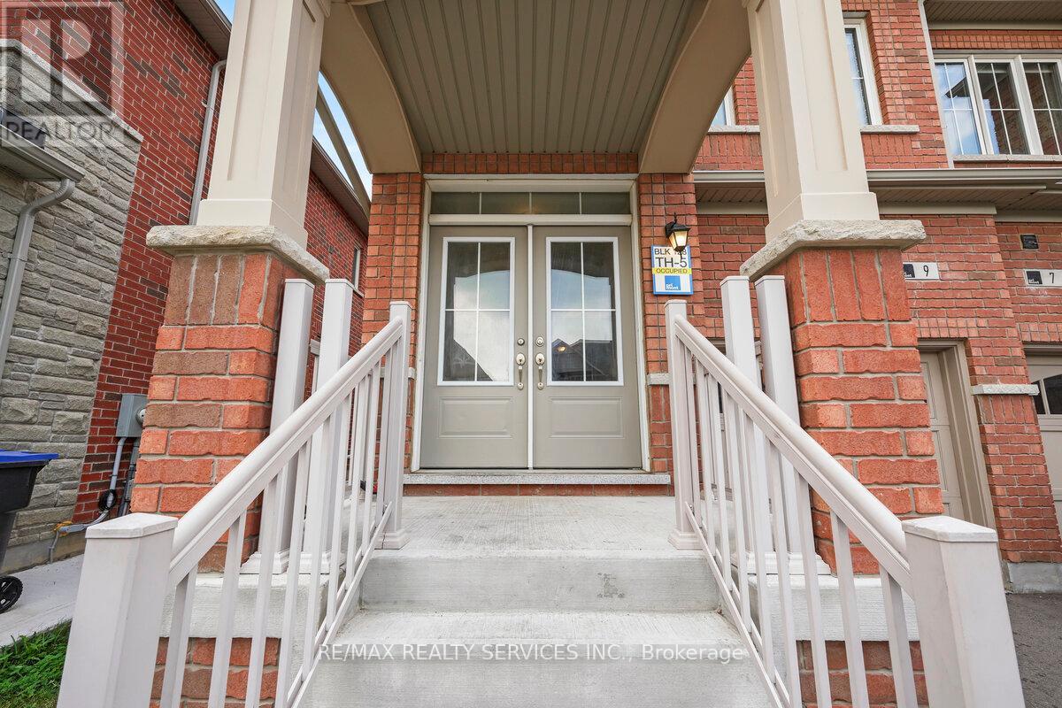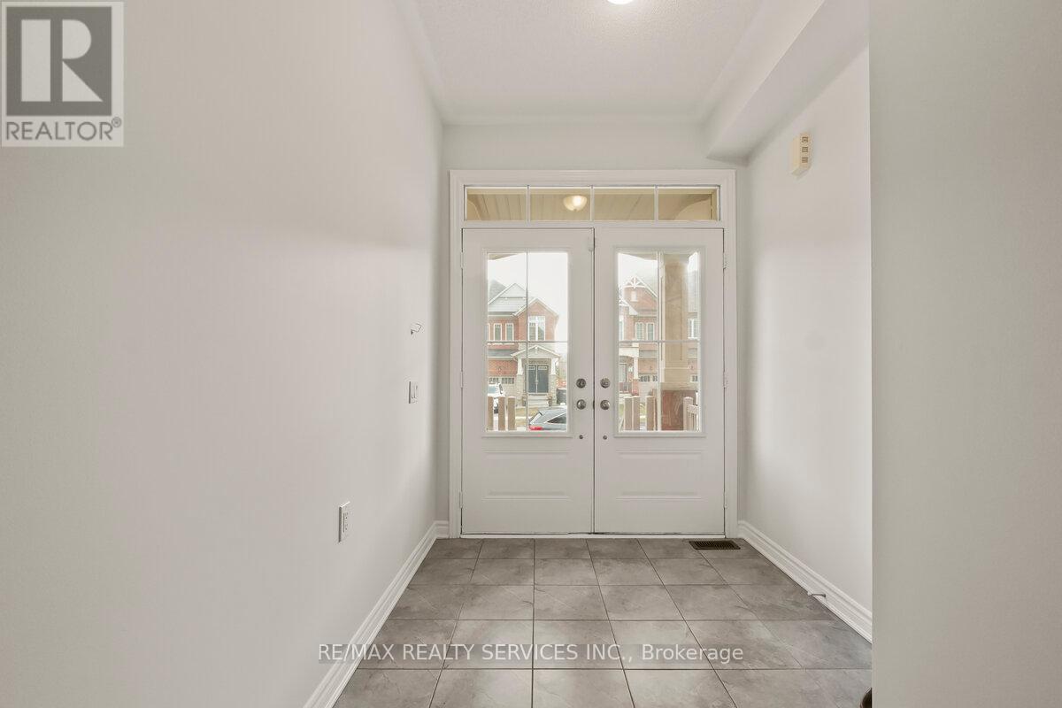9 Phyllis Drive Caledon, Ontario L7C 4E3
$949,000
Welcome to this gorgeous, freshly painted 4-bedroom end-unit freehold townhouse just like a semi-detached located in the prestigious Caledon Southfields Village community! This home boasts an open-concept main floor layout and a fully modern kitchen with stainless steel appliances. The spacious primary bedroom features a walk-in closet and a luxurious 4-piece ensuite. All four bedrooms are generously sized, and the laundry is conveniently located on the second floor. Fresh paint throughout enhances the bright, inviting atmosphere. Bonus: This property offers great potential to create a basement apartment with separate entrances from both the side and the garage perfect for additional income or extended family living. Ideally situated within walking distance to schools, parks, and just steps from the Scenic Etobicoke Creek. (id:41954)
Open House
This property has open houses!
2:00 pm
Ends at:4:00 pm
Property Details
| MLS® Number | W12346974 |
| Property Type | Single Family |
| Community Name | Rural Caledon |
| Equipment Type | Water Heater |
| Parking Space Total | 3 |
| Rental Equipment Type | Water Heater |
Building
| Bathroom Total | 3 |
| Bedrooms Above Ground | 4 |
| Bedrooms Total | 4 |
| Age | 0 To 5 Years |
| Appliances | Dishwasher, Dryer, Stove, Washer, Window Coverings, Refrigerator |
| Basement Development | Unfinished |
| Basement Type | N/a (unfinished) |
| Construction Style Attachment | Attached |
| Cooling Type | Central Air Conditioning |
| Exterior Finish | Brick |
| Foundation Type | Poured Concrete |
| Half Bath Total | 1 |
| Heating Fuel | Natural Gas |
| Heating Type | Forced Air |
| Stories Total | 2 |
| Size Interior | 1500 - 2000 Sqft |
| Type | Row / Townhouse |
| Utility Water | Municipal Water |
Parking
| Attached Garage | |
| Garage |
Land
| Acreage | No |
| Sewer | Sanitary Sewer |
| Size Depth | 101 Ft |
| Size Frontage | 23 Ft ,4 In |
| Size Irregular | 23.4 X 101 Ft |
| Size Total Text | 23.4 X 101 Ft |
| Zoning Description | Rmd-553 |
Rooms
| Level | Type | Length | Width | Dimensions |
|---|---|---|---|---|
| Second Level | Primary Bedroom | Measurements not available | ||
| Second Level | Bedroom 2 | Measurements not available | ||
| Second Level | Bedroom 3 | Measurements not available | ||
| Second Level | Bedroom 4 | Measurements not available | ||
| Second Level | Laundry Room | Measurements not available | ||
| Main Level | Living Room | Measurements not available | ||
| Main Level | Family Room | Measurements not available | ||
| Main Level | Kitchen | Measurements not available | ||
| Main Level | Eating Area | Measurements not available |
https://www.realtor.ca/real-estate/28738881/9-phyllis-drive-caledon-rural-caledon
Interested?
Contact us for more information
