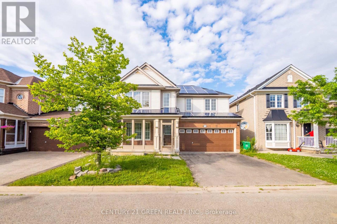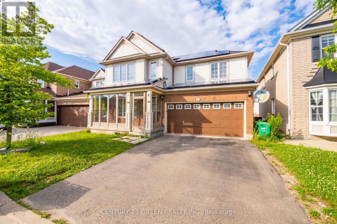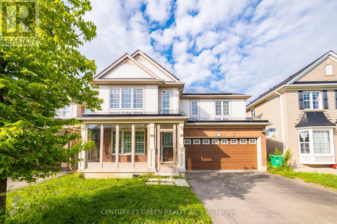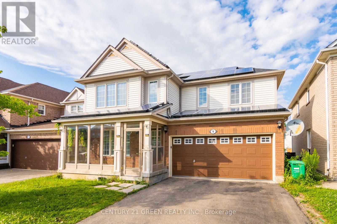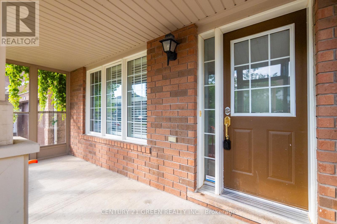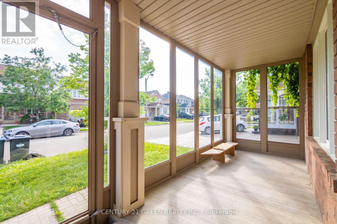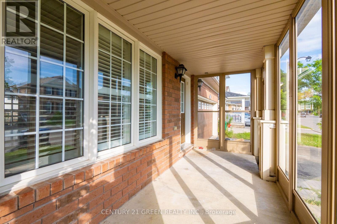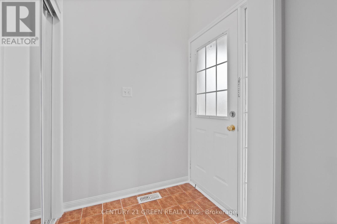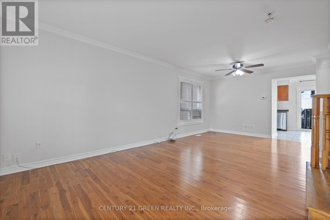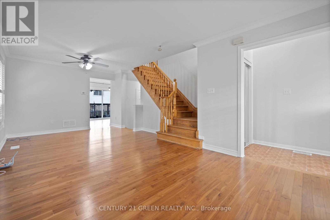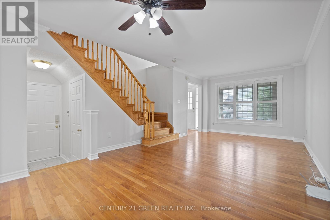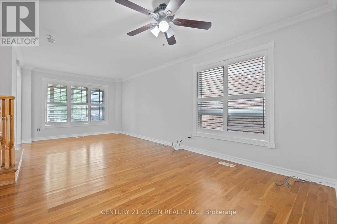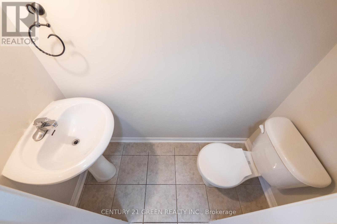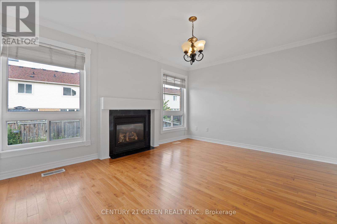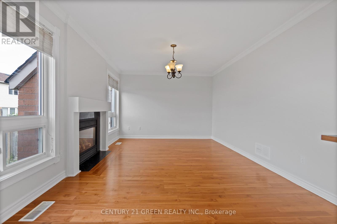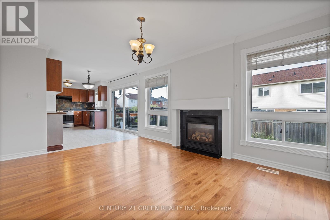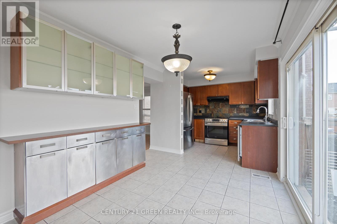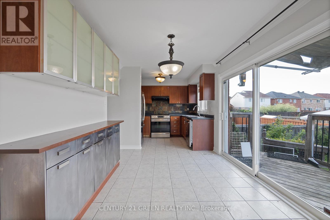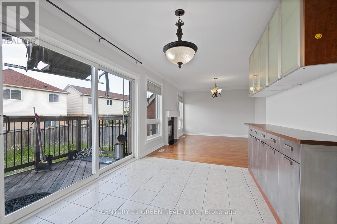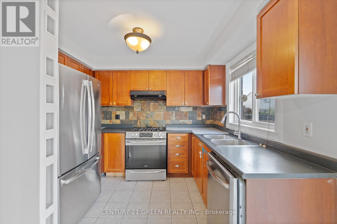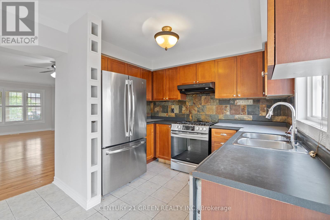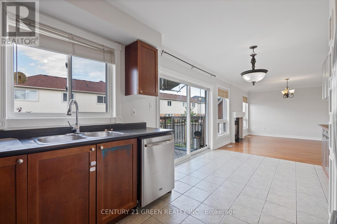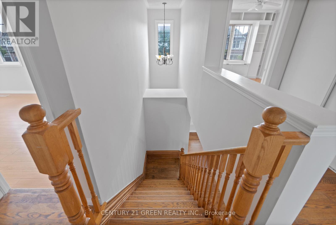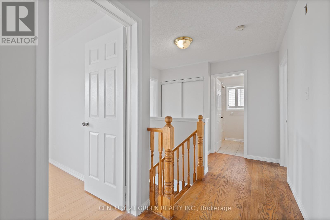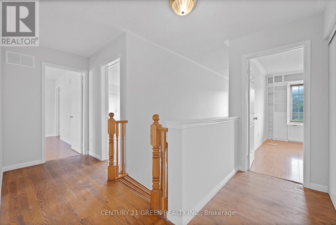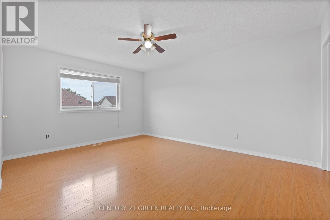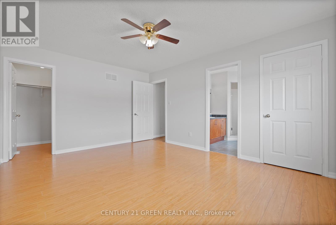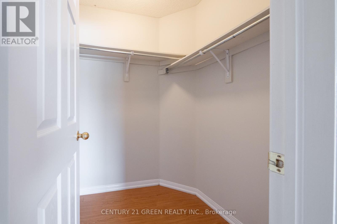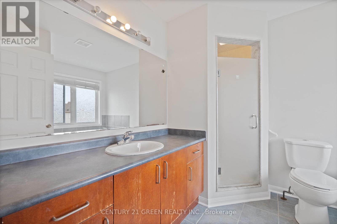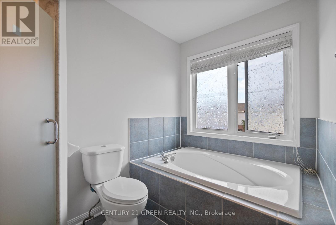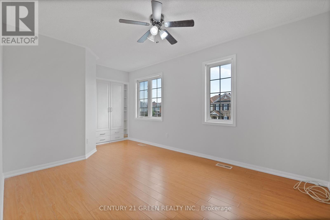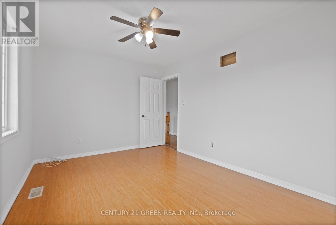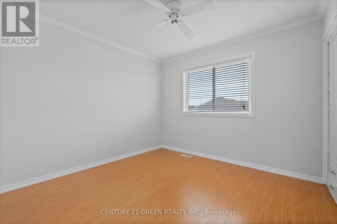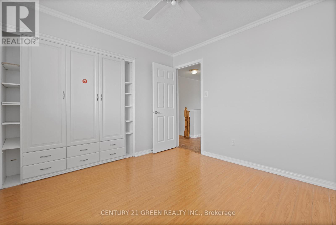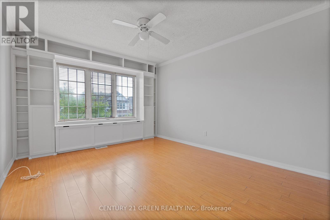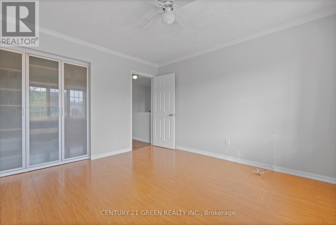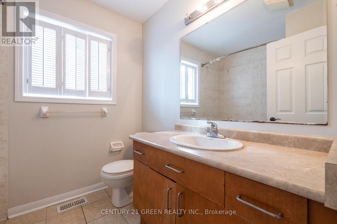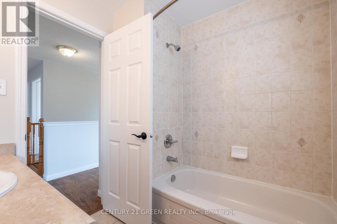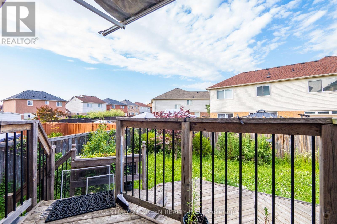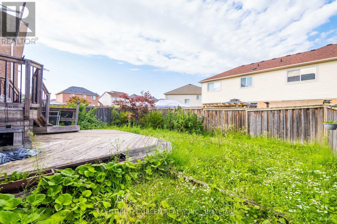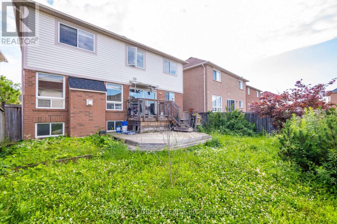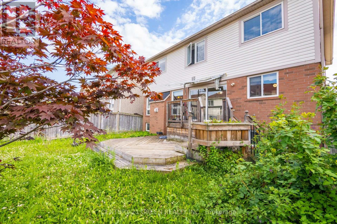5 Bedroom
4 Bathroom
1500 - 2000 sqft
Fireplace
Central Air Conditioning
Forced Air
$999,999
Welcome to 9 Mortimer Drive, located in Brampton has over 2500sq.ft of total living space. Executive Style 4+1 Bedroom Detached On A Premium Lot Amazing Layout With Lots Of Windows And Sunlight. California Shutters, Crown Molding, Hardwood/Laminate Floors. No Carpet In The Whole House. Formal Living/Dining Rooms , Family Room With Gas Fireplace. Kitchen With Stainless Steel Appliances And Back Splash. Large Bedrooms With Walk-In Closets & Built In Storage. This house has great layout, space & brightness with amazing 2-Tier Deck And Landscaped Backyard & enclosed wide porch at front. Potential for basement rental, entrance from garage. Located in the high demand area of Fletchers Meadow in the family centric community around top rated schools, parks, grocery stores, recreation centre (Cassie Campbell) and public transit including Mt. Pleasant Go Station. Plenty of windows bring in natural light throughout the house. Kitchen has stainless steel appliances including a gas stove and a neat breakfast bar with open space providing easy access to the patio/deck which provides entertainment space and greenery. Tall windows in stairwell again provide plenty of natural light and leads to a wide landing upstairs which provides access to four spacious bedrooms. BASEMENT has a spacious living/dining area and an open concept kitchen. (id:41954)
Property Details
|
MLS® Number
|
W12425615 |
|
Property Type
|
Single Family |
|
Community Name
|
Fletcher's Meadow |
|
Amenities Near By
|
Hospital, Park, Public Transit |
|
Equipment Type
|
Water Heater |
|
Parking Space Total
|
6 |
|
Rental Equipment Type
|
Water Heater |
|
View Type
|
View |
Building
|
Bathroom Total
|
4 |
|
Bedrooms Above Ground
|
4 |
|
Bedrooms Below Ground
|
1 |
|
Bedrooms Total
|
5 |
|
Age
|
16 To 30 Years |
|
Appliances
|
Dishwasher, Dryer, Stove, Washer, Window Coverings, Refrigerator |
|
Basement Development
|
Finished |
|
Basement Features
|
Apartment In Basement |
|
Basement Type
|
N/a, N/a (finished) |
|
Construction Style Attachment
|
Detached |
|
Cooling Type
|
Central Air Conditioning |
|
Exterior Finish
|
Brick, Vinyl Siding |
|
Fireplace Present
|
Yes |
|
Flooring Type
|
Hardwood, Laminate, Ceramic |
|
Foundation Type
|
Brick |
|
Half Bath Total
|
1 |
|
Heating Fuel
|
Natural Gas |
|
Heating Type
|
Forced Air |
|
Stories Total
|
2 |
|
Size Interior
|
1500 - 2000 Sqft |
|
Type
|
House |
|
Utility Water
|
Municipal Water |
Parking
Land
|
Acreage
|
No |
|
Fence Type
|
Fenced Yard |
|
Land Amenities
|
Hospital, Park, Public Transit |
|
Sewer
|
Sanitary Sewer |
|
Size Depth
|
84 Ft |
|
Size Frontage
|
41 Ft |
|
Size Irregular
|
41 X 84 Ft |
|
Size Total Text
|
41 X 84 Ft |
|
Zoning Description
|
Residential |
Rooms
| Level |
Type |
Length |
Width |
Dimensions |
|
Second Level |
Primary Bedroom |
4.57 m |
3.66 m |
4.57 m x 3.66 m |
|
Second Level |
Bedroom 2 |
4.57 m |
3.05 m |
4.57 m x 3.05 m |
|
Second Level |
Bedroom 3 |
3.96 m |
3.4 m |
3.96 m x 3.4 m |
|
Second Level |
Bedroom 4 |
3.05 m |
3.05 m |
3.05 m x 3.05 m |
|
Basement |
Living Room |
6.4 m |
3.04 m |
6.4 m x 3.04 m |
|
Basement |
Bedroom 5 |
4.41 m |
3.35 m |
4.41 m x 3.35 m |
|
Main Level |
Living Room |
6.71 m |
3.05 m |
6.71 m x 3.05 m |
|
Main Level |
Dining Room |
6.71 m |
3.05 m |
6.71 m x 3.05 m |
|
Main Level |
Family Room |
4.57 m |
3.5 m |
4.57 m x 3.5 m |
|
Main Level |
Kitchen |
3.05 m |
2.54 m |
3.05 m x 2.54 m |
|
Main Level |
Eating Area |
3.05 m |
2.74 m |
3.05 m x 2.74 m |
https://www.realtor.ca/real-estate/28910987/9-mortimer-drive-brampton-fletchers-meadow-fletchers-meadow
