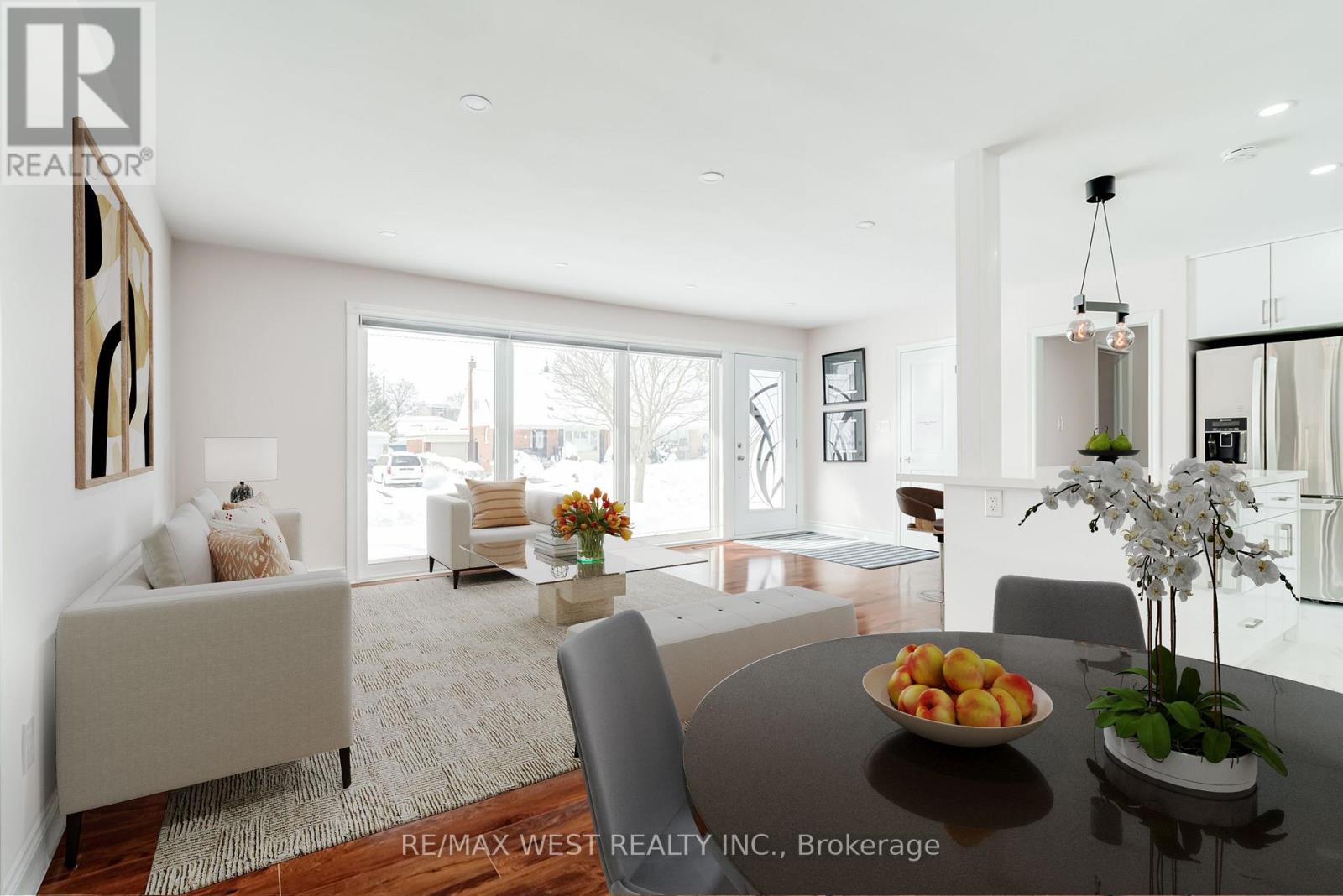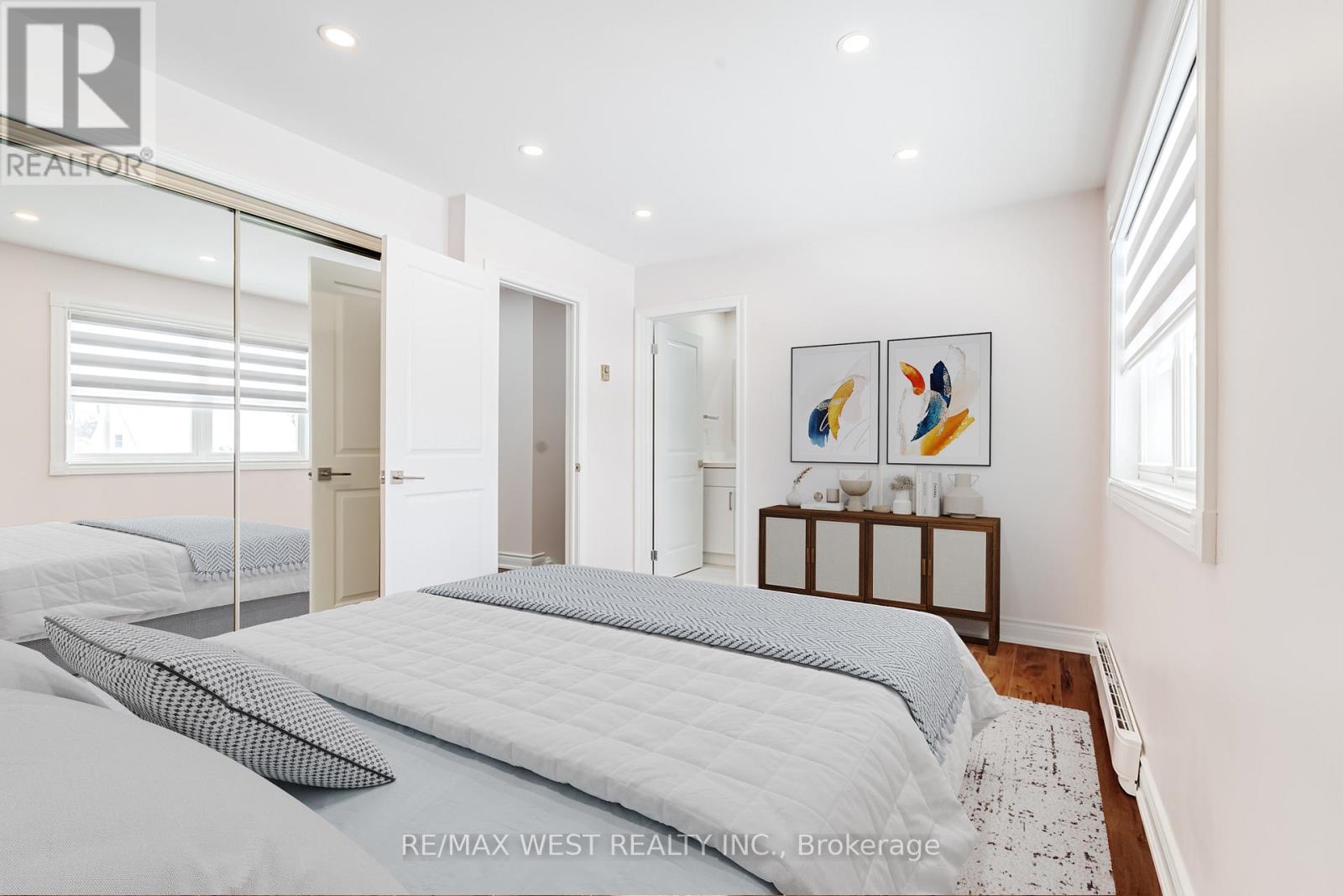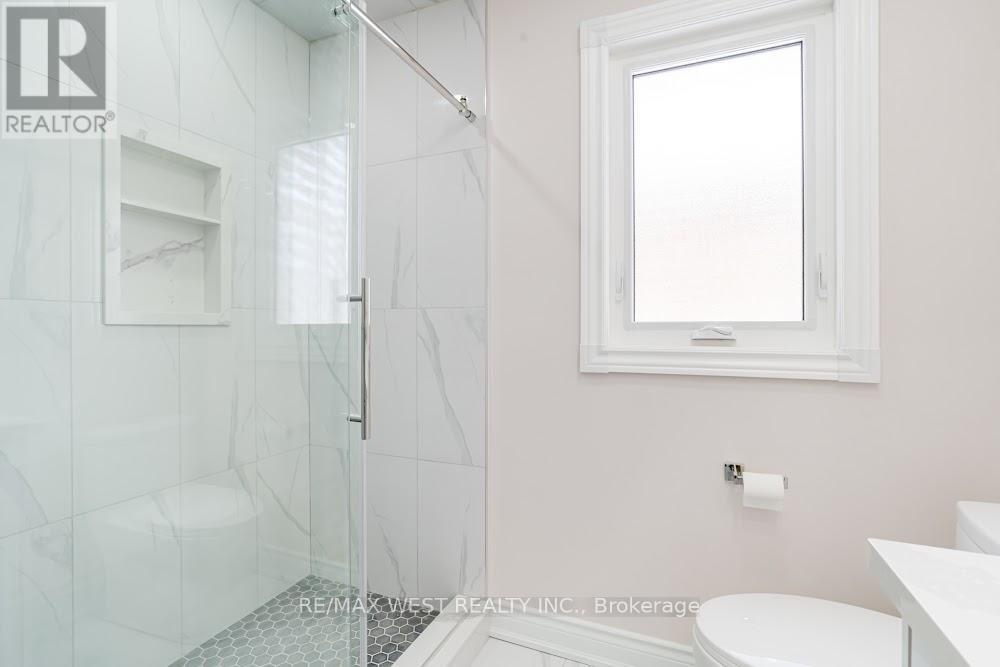8 Bedroom
5 Bathroom
Fireplace
Central Air Conditioning
Forced Air
$1,569,888
This stunning, fully renovated home is situated in a quiet and friendly neighborhood conveniently close to major highways, parks, schools, and shopping malls, with direct bus access to Kipling or Islington subway stations in under 20 minutes. Featuring 5+3 bedrooms, 3 full and 2 half bathrooms, plus a sauna, this property offers a fantastic opportunity to live comfortably while generating rental income with a fully finished 3-bedroom basement, with the option to add a separate entrance. Recent upgrades include new windows and doors, a concrete backyard, vinyl siding, soffit and fascia above the garage, spotlights under the soffit, a new driveway with an insulated garage door, interlocked walkways, a side patio, and fresh stucco around the garage. A must-see homedont miss out! (id:41954)
Property Details
|
MLS® Number
|
W11986323 |
|
Property Type
|
Single Family |
|
Community Name
|
Etobicoke West Mall |
|
Amenities Near By
|
Schools |
|
Parking Space Total
|
5 |
Building
|
Bathroom Total
|
5 |
|
Bedrooms Above Ground
|
5 |
|
Bedrooms Below Ground
|
3 |
|
Bedrooms Total
|
8 |
|
Appliances
|
Blinds |
|
Basement Development
|
Finished |
|
Basement Features
|
Separate Entrance, Walk Out |
|
Basement Type
|
N/a (finished) |
|
Construction Style Attachment
|
Detached |
|
Construction Style Split Level
|
Sidesplit |
|
Cooling Type
|
Central Air Conditioning |
|
Exterior Finish
|
Brick |
|
Fireplace Present
|
Yes |
|
Half Bath Total
|
1 |
|
Heating Fuel
|
Natural Gas |
|
Heating Type
|
Forced Air |
|
Type
|
House |
|
Utility Water
|
Municipal Water |
Parking
Land
|
Acreage
|
No |
|
Land Amenities
|
Schools |
|
Sewer
|
Sanitary Sewer |
|
Size Depth
|
125 Ft |
|
Size Frontage
|
50 Ft |
|
Size Irregular
|
50 X 125 Ft |
|
Size Total Text
|
50 X 125 Ft |
Rooms
| Level |
Type |
Length |
Width |
Dimensions |
|
Second Level |
Bedroom 3 |
4.55 m |
2.95 m |
4.55 m x 2.95 m |
|
Second Level |
Bedroom 4 |
4.25 m |
2.9 m |
4.25 m x 2.9 m |
|
Second Level |
Bedroom 5 |
3.24 m |
3 m |
3.24 m x 3 m |
|
Basement |
Recreational, Games Room |
7.35 m |
3.85 m |
7.35 m x 3.85 m |
|
Main Level |
Living Room |
6.15 m |
3.6 m |
6.15 m x 3.6 m |
|
Main Level |
Kitchen |
3.3 m |
3.3 m |
3.3 m x 3.3 m |
|
Main Level |
Eating Area |
3.26 m |
2.1 m |
3.26 m x 2.1 m |
|
Main Level |
Dining Room |
8.27 m |
3.3 m |
8.27 m x 3.3 m |
|
Main Level |
Bedroom |
3.55 m |
3.15 m |
3.55 m x 3.15 m |
|
Main Level |
Bedroom 2 |
2.95 m |
2.5 m |
2.95 m x 2.5 m |
|
Main Level |
Office |
3.05 m |
2.95 m |
3.05 m x 2.95 m |
Utilities
|
Cable
|
Available |
|
Sewer
|
Available |
https://www.realtor.ca/real-estate/27947830/9-mooreshead-drive-toronto-etobicoke-west-mall-etobicoke-west-mall








































