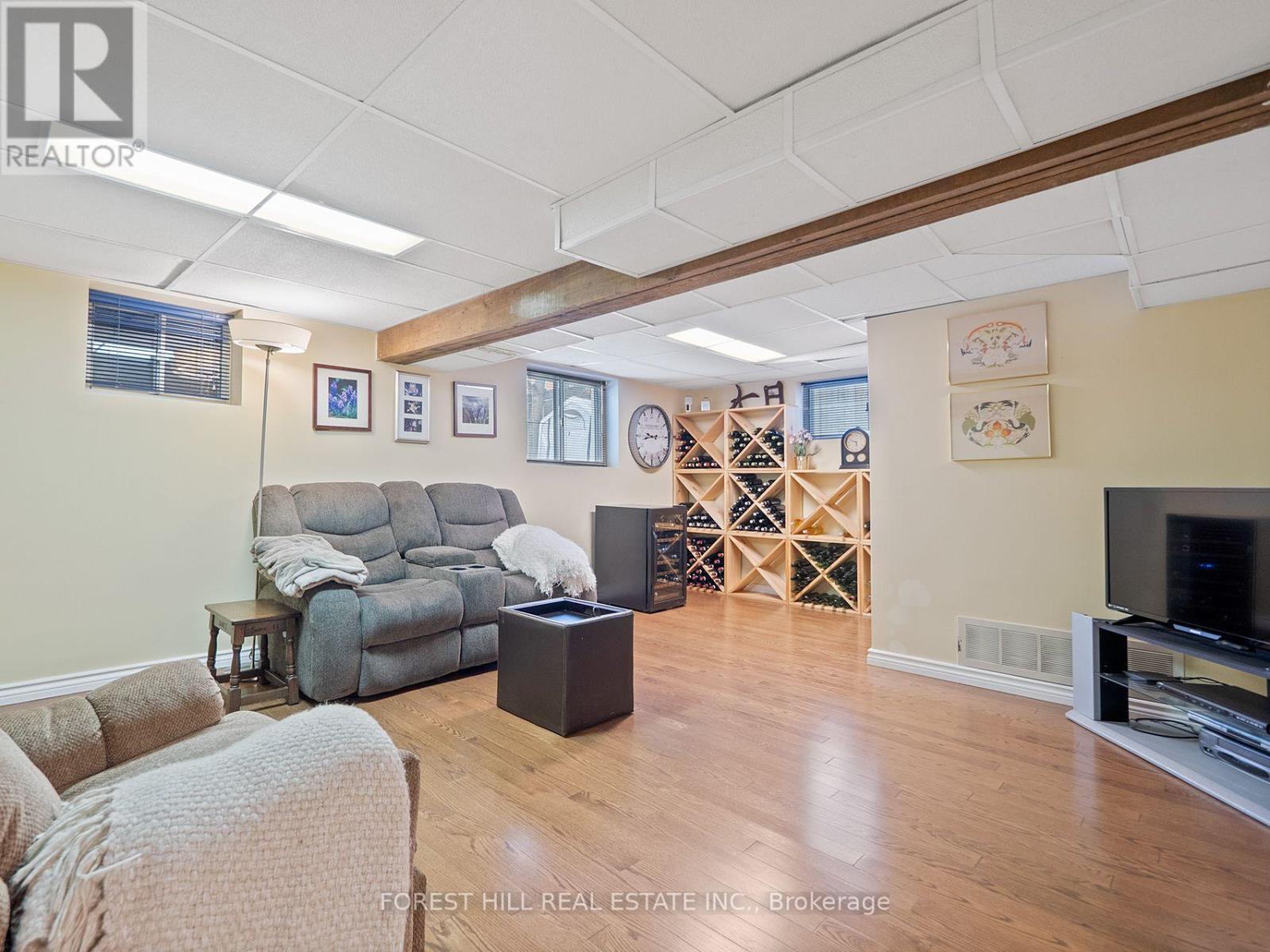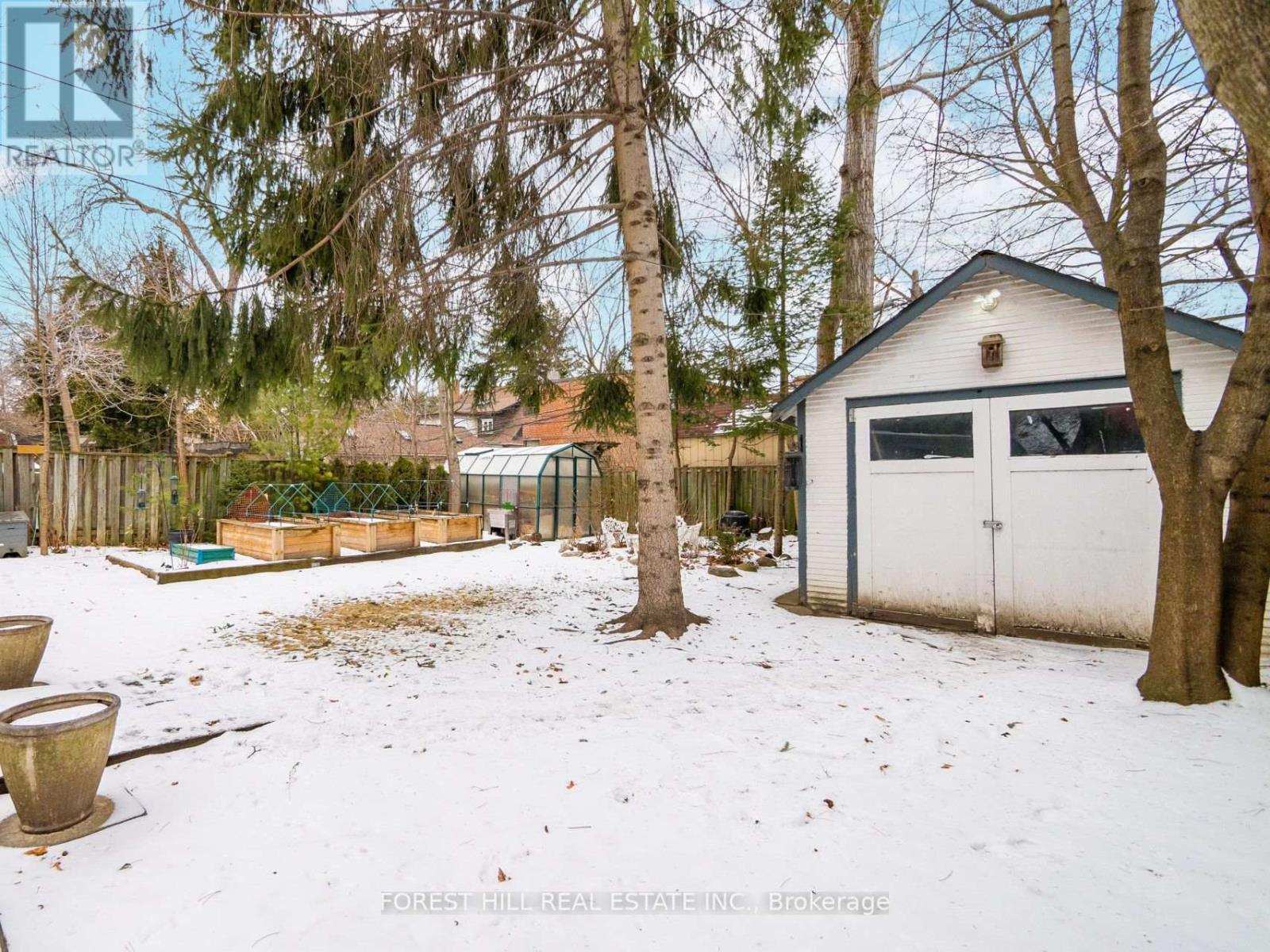4 Bedroom
2 Bathroom
Fireplace
Central Air Conditioning
Forced Air
$1,500,000
Generous 50' x 125' Lot - Cozy 3 + 1 Bedroom Detached Home in Port Credit. Great Flexibility For Family Living or Builders Potential To Sever And Build Two (2) Semi-Detached Homes. Hardwood On The Main Floor. Large Living and Dining Rooms, Renovated Kitchen With Walk-Out To Deck, 2 Bedrooms on Main Floor. Renovated 4-Pc Bath With Jacuzzi Tub and Enclosed Shower Stall. Spacious Sunlit Loft With Skylight Providing A Bright and Airy Atmosphere for Primary Bedroom. Finished Basement With Recreation Room & 2nd Kitchen Enhancing Its Functionality, 4th Bedroom/Office and Renovated 3-Pc Bath. Utility Room With Laundry Area And Extra Storage. Large Backyard With An Outdoor Elevator To The Deck For Mobility Or Moving Heavy Outdoor Equipment Or Furniture. Detached Garage and A Greenhouse - Perfect For Gardening Enthusiasts. Walk to Lake In Trendy Port Credit - Appealing To Nature Lovers and Those Seeking An Active Lifestyle. This Property Is Well-Suited For Families or an Investor/Builder in this Evolving Neighbourhood. (id:41954)
Property Details
|
MLS® Number
|
W11987623 |
|
Property Type
|
Single Family |
|
Community Name
|
Port Credit |
|
Amenities Near By
|
Park, Public Transit |
|
Parking Space Total
|
3 |
|
Structure
|
Deck, Porch, Greenhouse |
Building
|
Bathroom Total
|
2 |
|
Bedrooms Above Ground
|
3 |
|
Bedrooms Below Ground
|
1 |
|
Bedrooms Total
|
4 |
|
Amenities
|
Fireplace(s) |
|
Appliances
|
Central Vacuum, Water Heater, Dishwasher, Dryer, Freezer, Hood Fan, Microwave, Refrigerator, Stove, Washer, Window Coverings, Wine Fridge |
|
Basement Development
|
Finished |
|
Basement Type
|
N/a (finished) |
|
Construction Style Attachment
|
Detached |
|
Cooling Type
|
Central Air Conditioning |
|
Exterior Finish
|
Stucco |
|
Fire Protection
|
Alarm System, Security System, Monitored Alarm |
|
Fireplace Present
|
Yes |
|
Flooring Type
|
Laminate, Hardwood, Ceramic, Parquet, Carpeted |
|
Foundation Type
|
Unknown |
|
Heating Fuel
|
Natural Gas |
|
Heating Type
|
Forced Air |
|
Stories Total
|
2 |
|
Type
|
House |
|
Utility Water
|
Municipal Water |
Parking
Land
|
Acreage
|
No |
|
Land Amenities
|
Park, Public Transit |
|
Sewer
|
Sanitary Sewer |
|
Size Depth
|
125 Ft |
|
Size Frontage
|
50 Ft |
|
Size Irregular
|
50 X 125 Ft |
|
Size Total Text
|
50 X 125 Ft |
Rooms
| Level |
Type |
Length |
Width |
Dimensions |
|
Second Level |
Office |
5.01 m |
3.44 m |
5.01 m x 3.44 m |
|
Second Level |
Primary Bedroom |
4.86 m |
3.41 m |
4.86 m x 3.41 m |
|
Basement |
Bedroom |
4.86 m |
3.41 m |
4.86 m x 3.41 m |
|
Basement |
Utility Room |
7.95 m |
3.72 m |
7.95 m x 3.72 m |
|
Basement |
Recreational, Games Room |
6.17 m |
4.06 m |
6.17 m x 4.06 m |
|
Basement |
Kitchen |
2.75 m |
2.71 m |
2.75 m x 2.71 m |
|
Main Level |
Living Room |
4.53 m |
3.83 m |
4.53 m x 3.83 m |
|
Main Level |
Dining Room |
3.45 m |
3.07 m |
3.45 m x 3.07 m |
|
Main Level |
Kitchen |
3.4 m |
2.78 m |
3.4 m x 2.78 m |
|
Main Level |
Bedroom |
3.62 m |
2.95 m |
3.62 m x 2.95 m |
|
Main Level |
Bedroom |
2.99 m |
1.97 m |
2.99 m x 1.97 m |
https://www.realtor.ca/real-estate/27950748/9-mohawk-avenue-mississauga-port-credit-port-credit
























