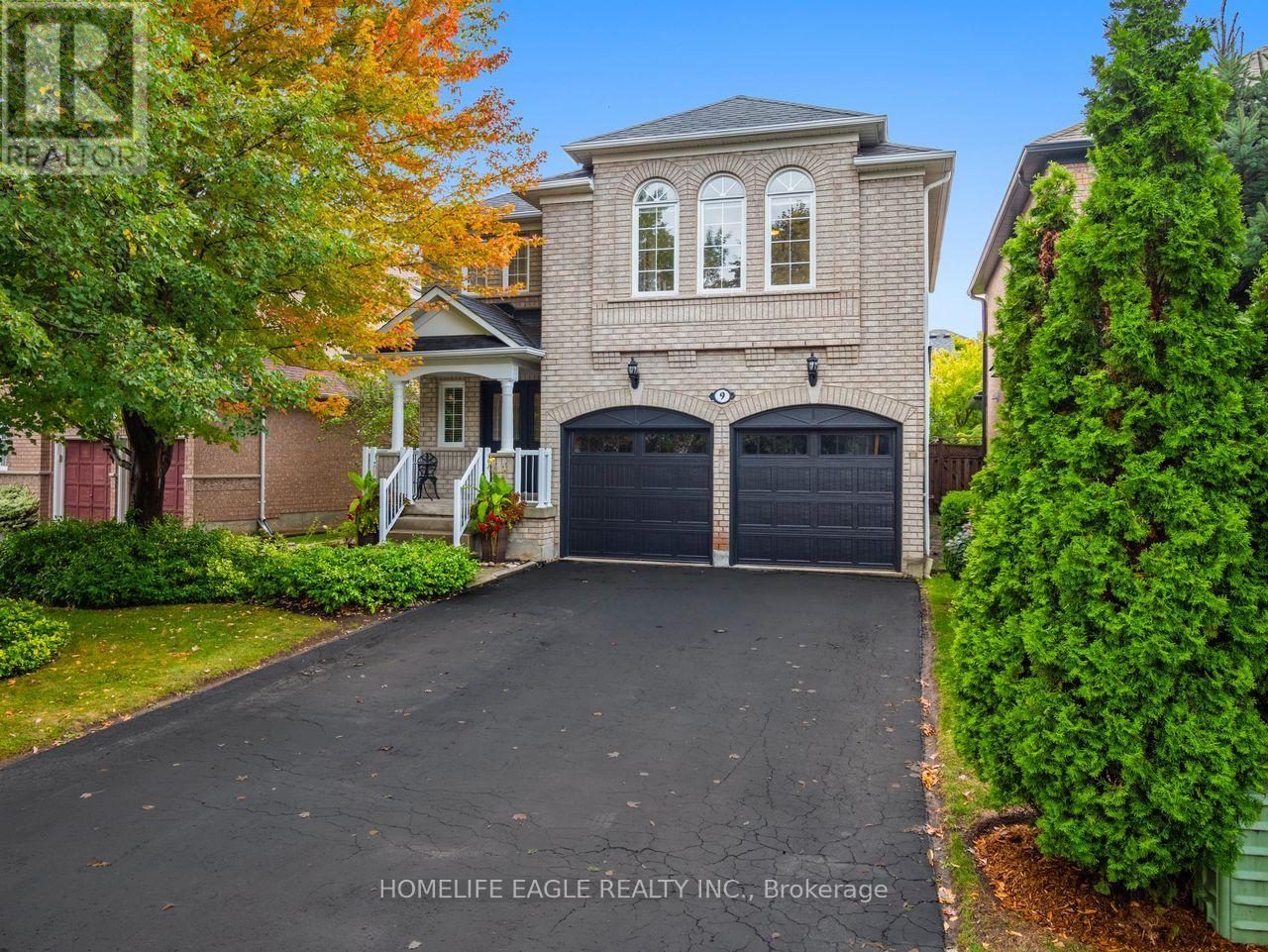9 Marbella Road Vaughan (Sonoma Heights), Ontario L4H 1M3
$1,399,900
The Perfect Detached Home In A Family Friendly Community! *Premium 48 Ft Frontage *Beautiful All Brick Curb Appeal *Long Driveway No Sidewalk *Large Front Porch W/ Double Door Entry *9 Ft Ceilings *Pot Lights Throughout *Premium Hardwood Floors Throughout - No Carpet *Full Chef's Kitchen With Quartz Countertops and Custom Tiling *Oversized Peninsula W/ Barstool Seating *Ceramic Tile Backsplash *Stainless Steel Appliances *Breakfast Area W/O To Spacious Backyard *Expansive Oversized Windows - Sun filled *Gas Fireplace In Family Room *Hardwood Steps With Roth Iron Pickets *Spacious Primary Bedroom With 5 Pc Spa Like Ensuite & Walk-In Closet *Soaker Tub and Stand Up Shower *Professionally Finished Basement With Pot Lights, Bedroom And Large Rec Room *Full Entertainers Backyard With Stone Interlocking And Gazebo *Steps From All Amenities, Schools, Parks, Transit & More! *Must See!!! (id:41954)
Open House
This property has open houses!
1:00 pm
Ends at:4:00 pm
1:00 pm
Ends at:4:00 pm
Property Details
| MLS® Number | N12426002 |
| Property Type | Single Family |
| Community Name | Sonoma Heights |
| Parking Space Total | 4 |
Building
| Bathroom Total | 3 |
| Bedrooms Above Ground | 3 |
| Bedrooms Below Ground | 1 |
| Bedrooms Total | 4 |
| Appliances | Water Heater, Window Coverings |
| Basement Development | Finished |
| Basement Type | N/a (finished) |
| Construction Style Attachment | Detached |
| Cooling Type | Central Air Conditioning |
| Exterior Finish | Brick |
| Fireplace Present | Yes |
| Foundation Type | Poured Concrete |
| Half Bath Total | 1 |
| Heating Fuel | Natural Gas |
| Heating Type | Forced Air |
| Stories Total | 2 |
| Size Interior | 1500 - 2000 Sqft |
| Type | House |
| Utility Water | Municipal Water |
Parking
| Attached Garage | |
| Garage |
Land
| Acreage | No |
| Sewer | Sanitary Sewer |
| Size Depth | 88 Ft ,8 In |
| Size Frontage | 46 Ft ,2 In |
| Size Irregular | 46.2 X 88.7 Ft |
| Size Total Text | 46.2 X 88.7 Ft |
https://www.realtor.ca/real-estate/28911720/9-marbella-road-vaughan-sonoma-heights-sonoma-heights
Interested?
Contact us for more information






















