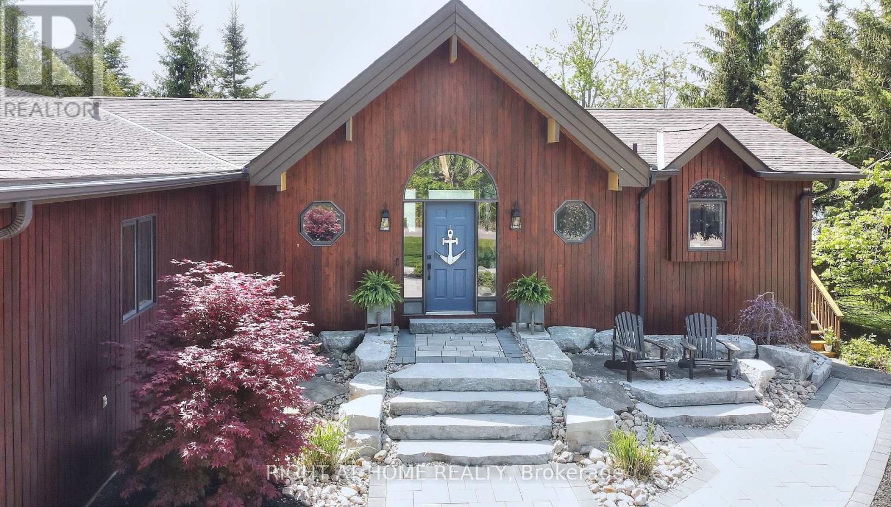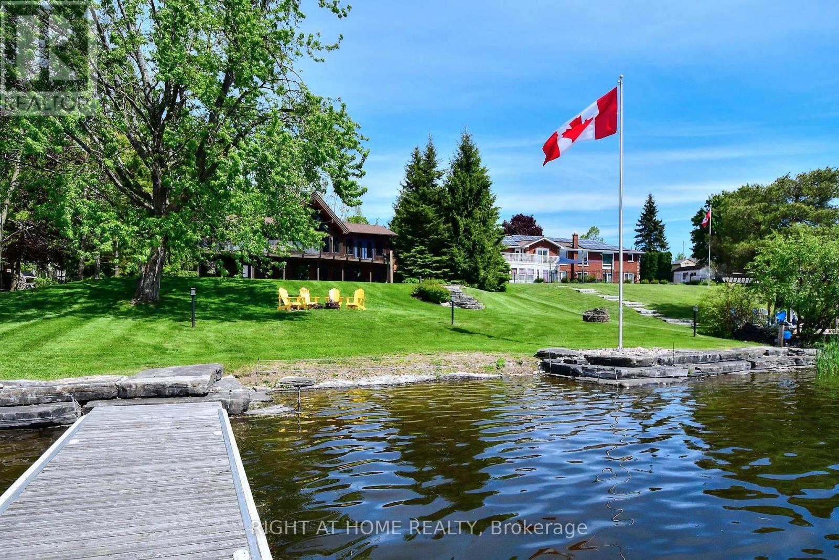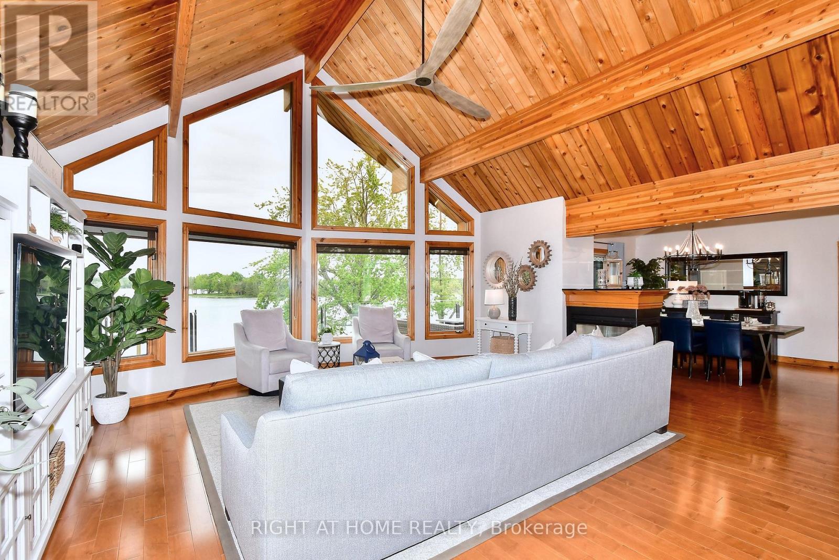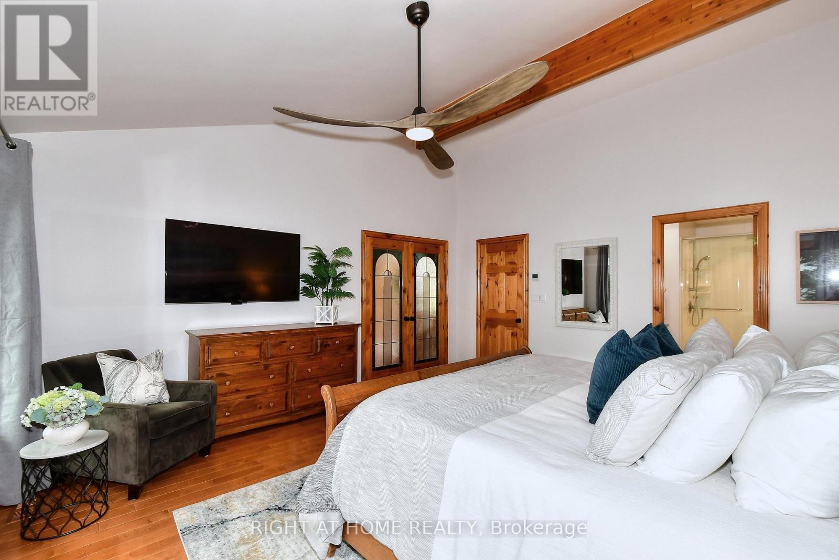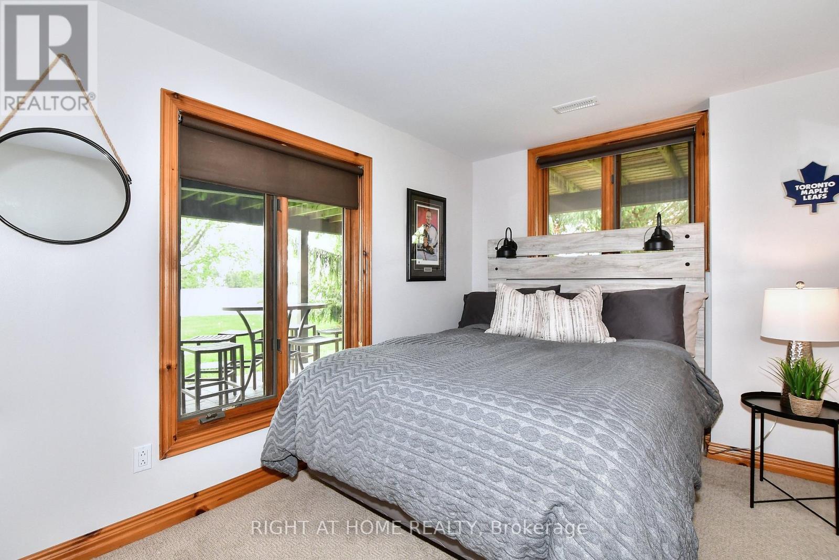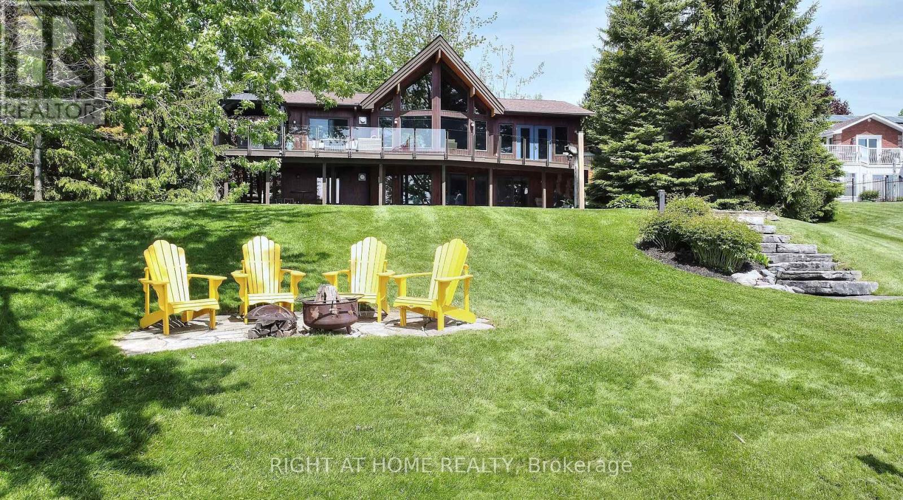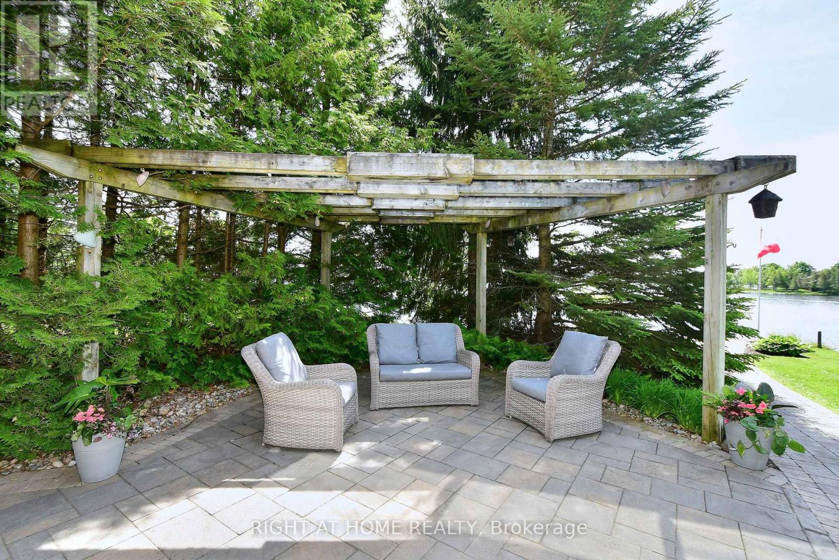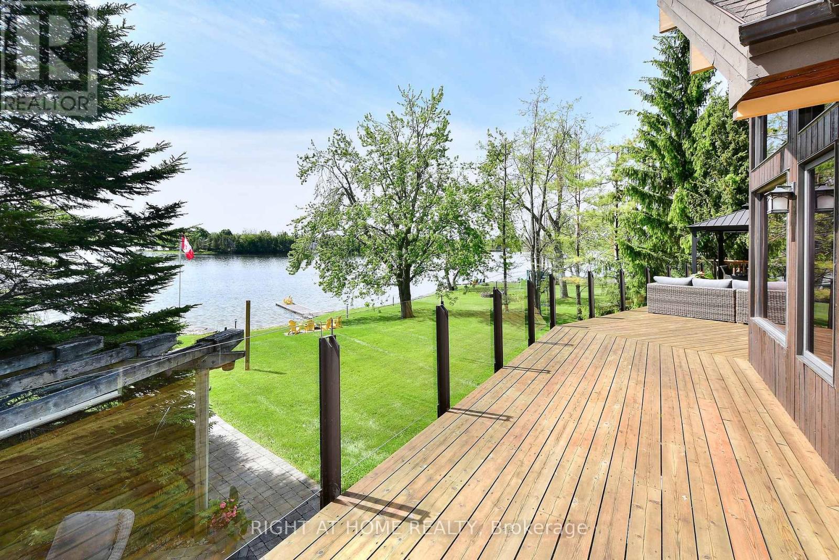3 Bedroom
3 Bathroom
1500 - 2000 sqft
Bungalow
Fireplace
Central Air Conditioning
Forced Air
Waterfront
Lawn Sprinkler, Landscaped
$2,099,900
Discover exceptional waterfront luxury in this custom-built Linwood Executive Bungalow, nestled on a quiet, municipally serviced cul-de-sac along the tranquil shores of Chemong Lake, part of the renowned Trent Severn Waterway. Offering over 2,930 sq ft of finished living space, this stunning 3 bed, 3 bath home is ideal as a year-round residence or upscale cottage retreat. Step inside to an open-concept design highlighted by a breathtaking great room with soaring 16 ft vaulted wood ceilings & dramatic windows that flood the space with natural light & showcase incredible panoramic lake vistas. A 3-sided gas fireplace adds warmth and ambiance, creating an inviting space for relaxation & entertaining. Extensive upgrades include a stylish new kitchen feat. quartz counters, tile backsplash, sleek white cabinetry & premium stainless steel appliances-truly a chefs dream. Warm hardwood floors, designer lighting & a neutral palette create a refined yet comfortable atmosphere throughout. The main floor primary suite boasts a spa-like ensuite bath with a jetted tub and separate glass shower. Multiple walkouts from the kitchen, dining room & primary suite open to over 650 sq ft of cedar decking with glass railings, offering seamless indoor-outdoor living ideal for entertaining or enjoying serene lake views. The walkout lower level includes a spacious family room with wall-to-wall windows overlooking the water, a wet bar, cozy gas fireplace, indoor sauna & 4 piece bath adjacent to two bedrooms-perfect for guests. Professionally landscaped grounds feature interlock stone patios, gardens, armour stone shoreline & a private sand beach for easy water access. Boating enthusiasts will appreciate the R & J lift-up dock, providing secure storage & access to Chemong, Buckhorn & Pigeon Lakes. This rare waterfront estate combines luxury, lifestyle, and location, just 10 mins to Bridgenorth, 15 mins to Peterborough & under 90 mins from GTA. Experience the very best of Kawartha Lakes living. (id:41954)
Open House
This property has open houses!
Starts at:
2:00 pm
Ends at:
4:00 pm
Property Details
|
MLS® Number
|
X12196457 |
|
Property Type
|
Single Family |
|
Community Name
|
Omemee |
|
Amenities Near By
|
Beach, Marina |
|
Easement
|
Unknown |
|
Equipment Type
|
Water Heater - Electric, Propane Tank |
|
Features
|
Irregular Lot Size, Gazebo, Sauna |
|
Parking Space Total
|
8 |
|
Rental Equipment Type
|
Water Heater - Electric, Propane Tank |
|
Structure
|
Deck, Patio(s), Shed, Dock |
|
View Type
|
Lake View, Direct Water View, Unobstructed Water View |
|
Water Front Name
|
Chemong Lake |
|
Water Front Type
|
Waterfront |
Building
|
Bathroom Total
|
3 |
|
Bedrooms Above Ground
|
3 |
|
Bedrooms Total
|
3 |
|
Age
|
16 To 30 Years |
|
Amenities
|
Fireplace(s) |
|
Appliances
|
Garage Door Opener Remote(s), Water Heater, Water Softener, Water Treatment, Dishwasher, Dryer, Garage Door Opener, Microwave, Range, Washer, Window Coverings, Refrigerator |
|
Architectural Style
|
Bungalow |
|
Basement Development
|
Finished |
|
Basement Features
|
Walk Out |
|
Basement Type
|
N/a (finished) |
|
Construction Style Attachment
|
Detached |
|
Cooling Type
|
Central Air Conditioning |
|
Exterior Finish
|
Wood |
|
Fire Protection
|
Smoke Detectors |
|
Fireplace Present
|
Yes |
|
Fireplace Total
|
2 |
|
Flooring Type
|
Hardwood, Carpeted, Ceramic |
|
Foundation Type
|
Concrete |
|
Half Bath Total
|
1 |
|
Heating Fuel
|
Propane |
|
Heating Type
|
Forced Air |
|
Stories Total
|
1 |
|
Size Interior
|
1500 - 2000 Sqft |
|
Type
|
House |
|
Utility Water
|
Drilled Well |
Parking
Land
|
Access Type
|
Year-round Access, Private Docking |
|
Acreage
|
No |
|
Land Amenities
|
Beach, Marina |
|
Landscape Features
|
Lawn Sprinkler, Landscaped |
|
Sewer
|
Septic System |
|
Size Depth
|
239 Ft |
|
Size Frontage
|
117 Ft |
|
Size Irregular
|
117 X 239 Ft |
|
Size Total Text
|
117 X 239 Ft|1/2 - 1.99 Acres |
|
Surface Water
|
Lake/pond |
Rooms
| Level |
Type |
Length |
Width |
Dimensions |
|
Lower Level |
Bedroom 3 |
3.92 m |
2.58 m |
3.92 m x 2.58 m |
|
Lower Level |
Bathroom |
2.88 m |
1.69 m |
2.88 m x 1.69 m |
|
Lower Level |
Family Room |
9.65 m |
5.8 m |
9.65 m x 5.8 m |
|
Lower Level |
Den |
4.71 m |
4.04 m |
4.71 m x 4.04 m |
|
Lower Level |
Bedroom 2 |
3.94 m |
2.85 m |
3.94 m x 2.85 m |
|
Main Level |
Great Room |
6.64 m |
5.78 m |
6.64 m x 5.78 m |
|
Main Level |
Kitchen |
4.1 m |
3.5 m |
4.1 m x 3.5 m |
|
Main Level |
Dining Room |
4.35 m |
4.3 m |
4.35 m x 4.3 m |
|
Main Level |
Primary Bedroom |
4.97 m |
4.73 m |
4.97 m x 4.73 m |
|
Main Level |
Bathroom |
3.12 m |
3.12 m |
3.12 m x 3.12 m |
|
Main Level |
Foyer |
3.2 m |
2.9 m |
3.2 m x 2.9 m |
Utilities
|
Cable
|
Installed |
|
Electricity
|
Installed |
|
Wireless
|
Available |
|
Electricity Connected
|
Connected |
|
Telephone
|
Nearby |
https://www.realtor.ca/real-estate/28416974/9-lawson-court-kawartha-lakes-omemee-omemee



