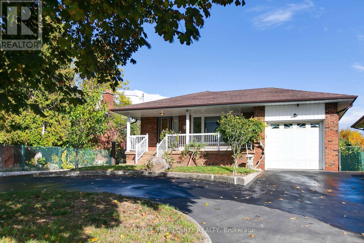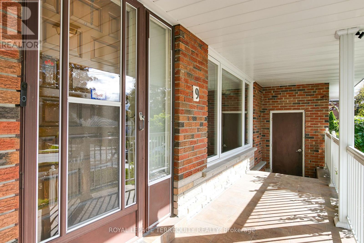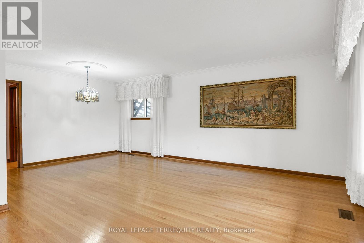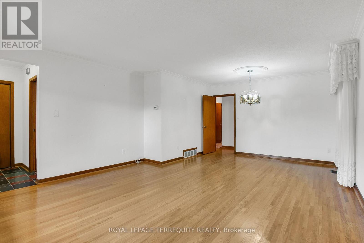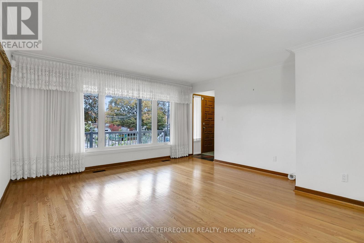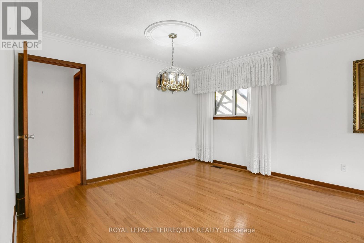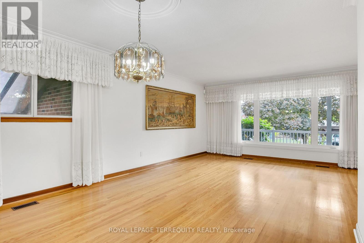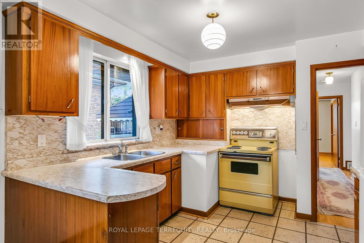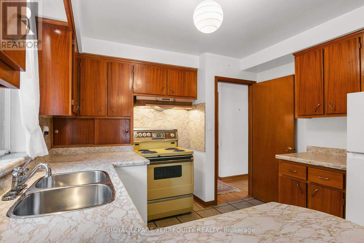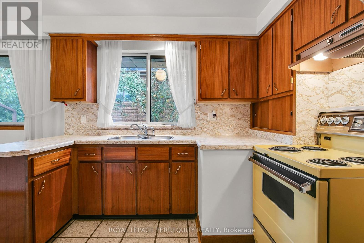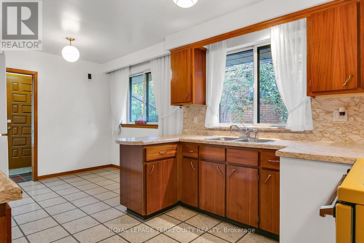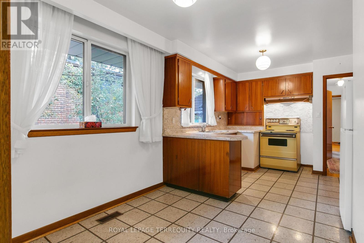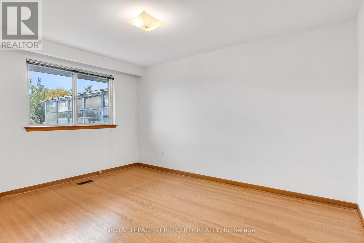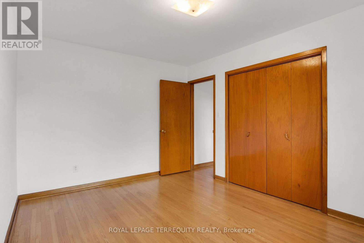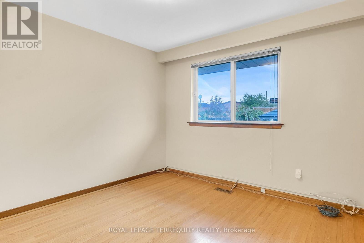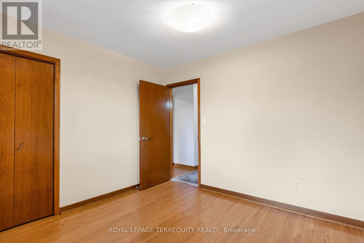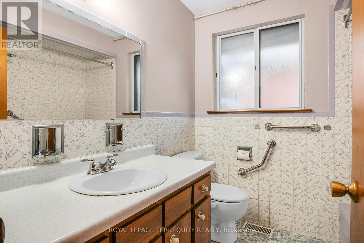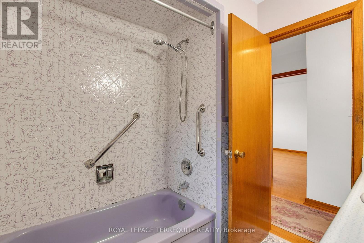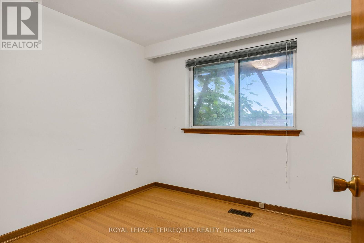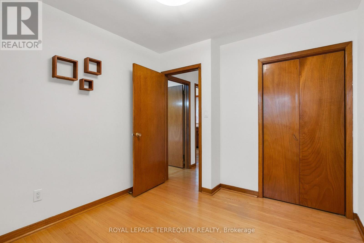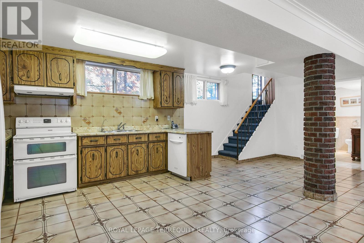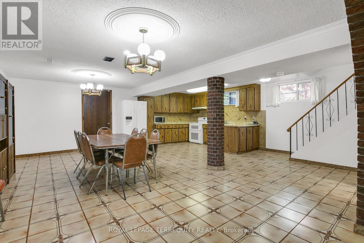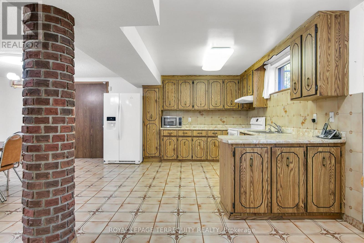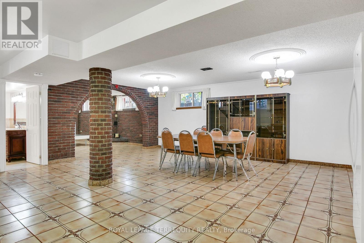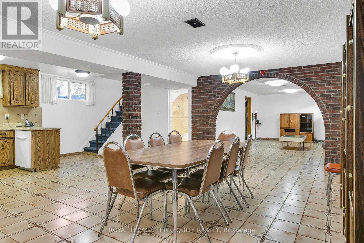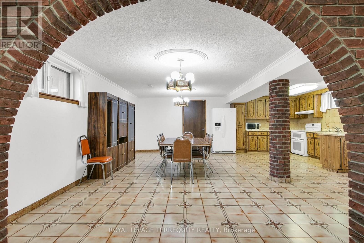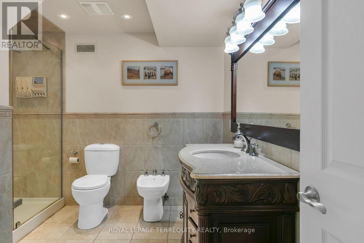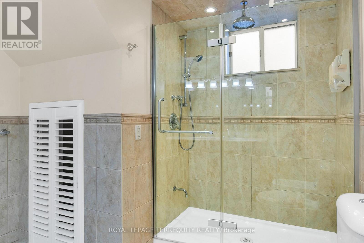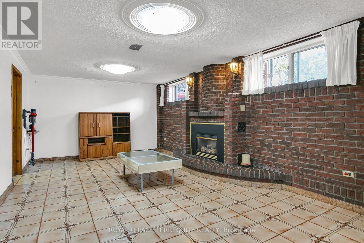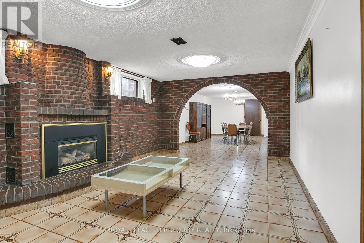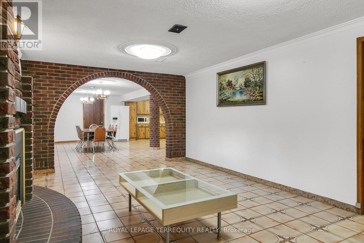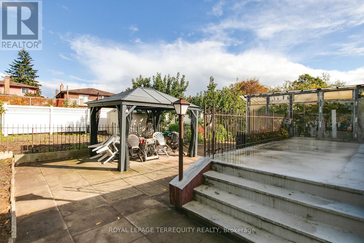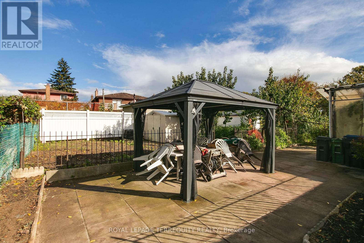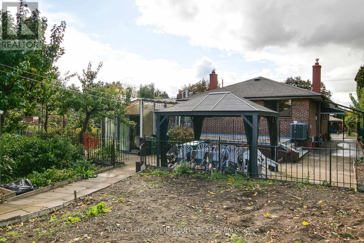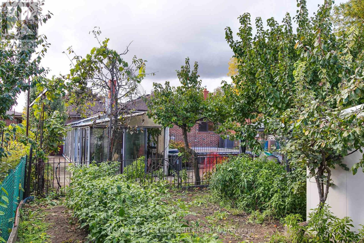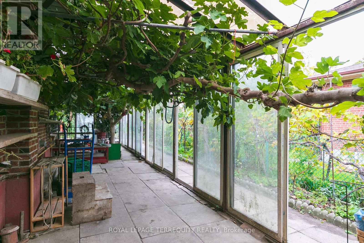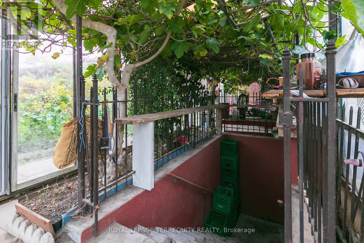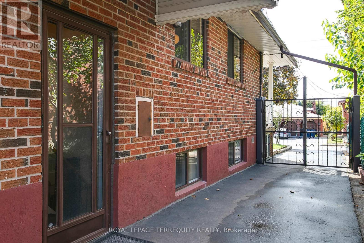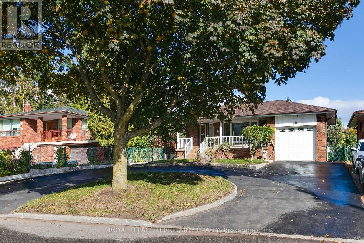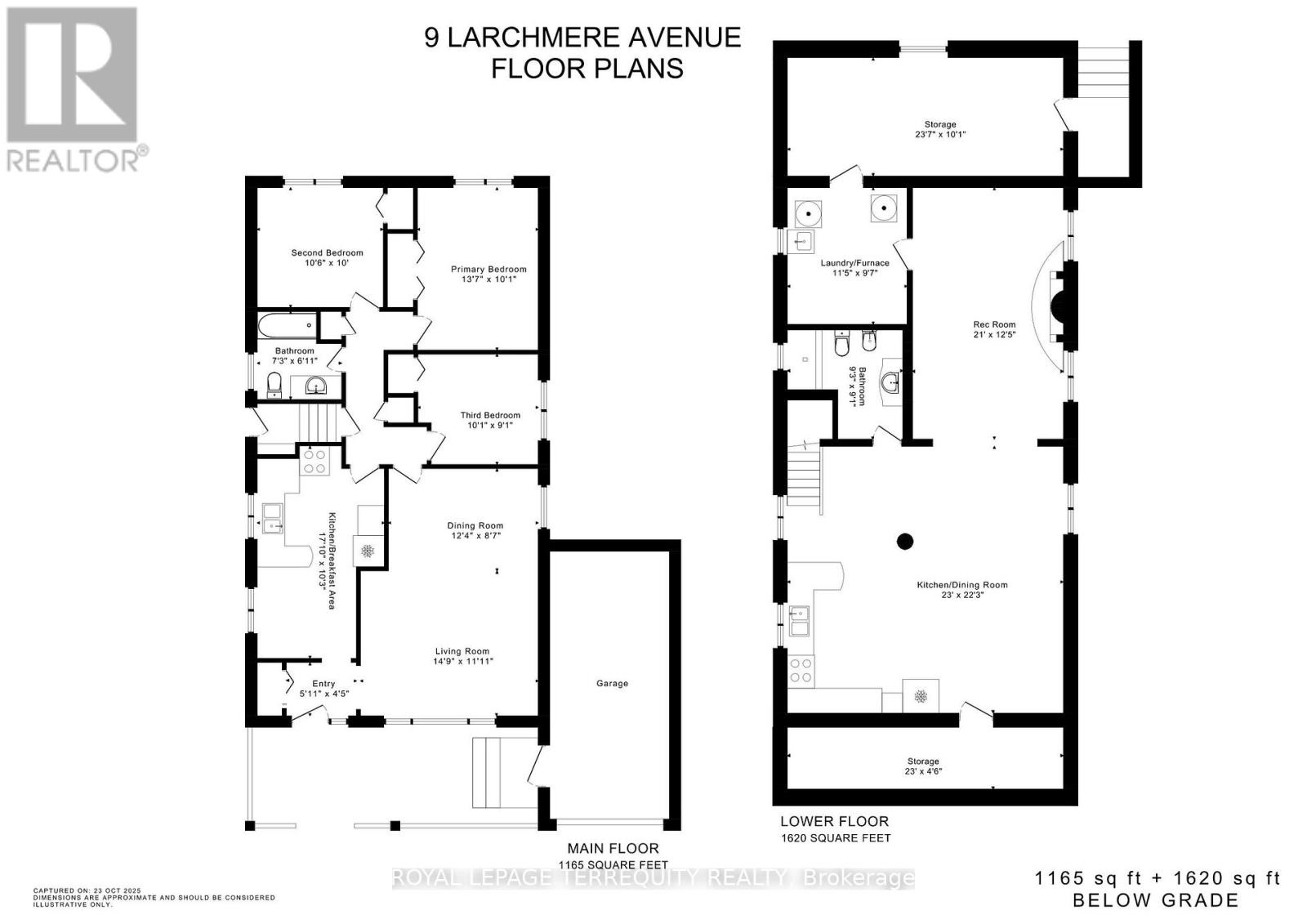9 Larchmere Avenue Toronto (Humber Summit), Ontario M9L 2N2
$988,800
Solid and Spacious Toronto Bungalow that has Been Maintained by Proud Owners! This 3 Bedroom, 2 Kitchen, 2 Bathroom Detached Home Offers Two Entrances to The Finished Lower Level - A Walk Up and Side Entrance. The Lower Level Has a Second Family Sized Eat-in Kitchen and Full Bathroom - Potential Income! The Main Level Also has a Family Sized Eat in Kitchen, Spacious Living and Dining Rooms, Full Bathroom and Three Large Bedrooms! Beautiful 50x145 Premium Lot with Gorgeous Circular Driveway. Ideal Location is Steps to Park, Parking, Finch LRT, Schools and Much More! Many Updates Including High Efficiency Furnace, Roof Shingles and 100 Amp Breakers! This Toronto Home is Ideal to Live in AND Have Potential Income! (id:41954)
Open House
This property has open houses!
2:00 pm
Ends at:4:00 pm
Property Details
| MLS® Number | W12483013 |
| Property Type | Single Family |
| Community Name | Humber Summit |
| Amenities Near By | Park, Public Transit, Schools |
| Features | Wooded Area, Irregular Lot Size, Flat Site, Conservation/green Belt, Lighting, Level, Carpet Free, Guest Suite |
| Parking Space Total | 7 |
| Structure | Patio(s), Shed, Greenhouse |
Building
| Bathroom Total | 2 |
| Bedrooms Above Ground | 3 |
| Bedrooms Total | 3 |
| Amenities | Fireplace(s) |
| Appliances | Dishwasher, Dryer, Stove, Water Heater, Washer, Window Coverings, Refrigerator |
| Architectural Style | Bungalow |
| Basement Development | Finished |
| Basement Features | Separate Entrance |
| Basement Type | N/a (finished), N/a |
| Construction Style Attachment | Detached |
| Cooling Type | Central Air Conditioning |
| Exterior Finish | Brick |
| Fireplace Present | Yes |
| Fireplace Total | 1 |
| Flooring Type | Ceramic, Hardwood |
| Foundation Type | Block |
| Heating Fuel | Natural Gas |
| Heating Type | Forced Air |
| Stories Total | 1 |
| Size Interior | 1100 - 1500 Sqft |
| Type | House |
| Utility Water | Municipal Water |
Parking
| Attached Garage | |
| Garage |
Land
| Acreage | No |
| Fence Type | Fenced Yard |
| Land Amenities | Park, Public Transit, Schools |
| Landscape Features | Landscaped |
| Sewer | Sanitary Sewer |
| Size Depth | 145 Ft |
| Size Frontage | 50 Ft |
| Size Irregular | 50 X 145 Ft |
| Size Total Text | 50 X 145 Ft |
| Zoning Description | Single Family Residential |
Rooms
| Level | Type | Length | Width | Dimensions |
|---|---|---|---|---|
| Basement | Laundry Room | 3.48 m | 2.92 m | 3.48 m x 2.92 m |
| Basement | Cold Room | 7.19 m | 3.07 m | 7.19 m x 3.07 m |
| Basement | Cold Room | 7.01 m | 1.37 m | 7.01 m x 1.37 m |
| Basement | Recreational, Games Room | 6.4 m | 3.78 m | 6.4 m x 3.78 m |
| Basement | Kitchen | 7.01 m | 6.78 m | 7.01 m x 6.78 m |
| Main Level | Foyer | 1.8 m | 1.35 m | 1.8 m x 1.35 m |
| Main Level | Living Room | 4.5 m | 3.63 m | 4.5 m x 3.63 m |
| Main Level | Dining Room | 3.76 m | 2.62 m | 3.76 m x 2.62 m |
| Main Level | Kitchen | 5.44 m | 3.12 m | 5.44 m x 3.12 m |
| Main Level | Eating Area | 5.44 m | 3.12 m | 5.44 m x 3.12 m |
| Main Level | Primary Bedroom | 4.14 m | 3.07 m | 4.14 m x 3.07 m |
| Main Level | Bedroom 2 | 3.2 m | 3.05 m | 3.2 m x 3.05 m |
| Main Level | Bedroom 3 | 3.07 m | 2.77 m | 3.07 m x 2.77 m |
https://www.realtor.ca/real-estate/29034406/9-larchmere-avenue-toronto-humber-summit-humber-summit
Interested?
Contact us for more information
