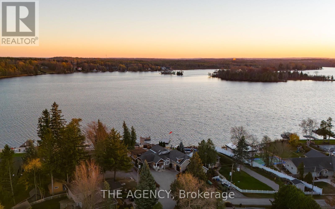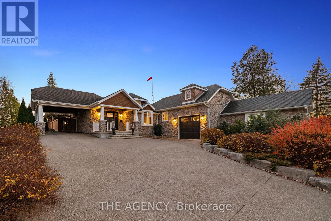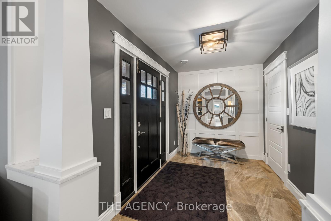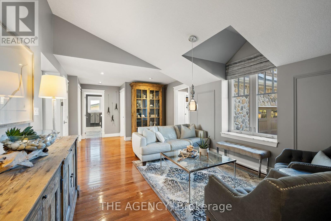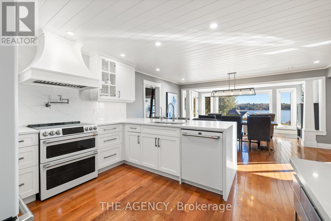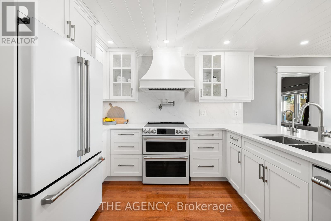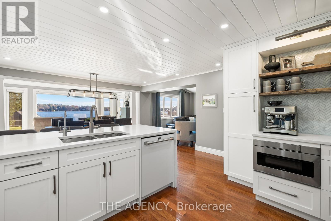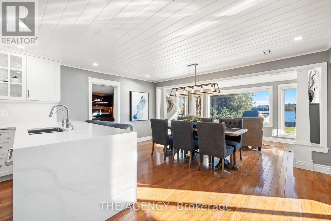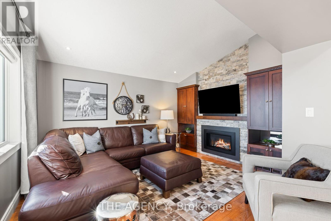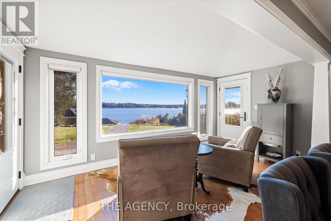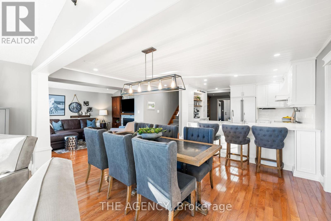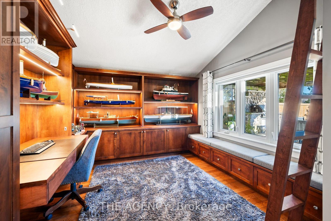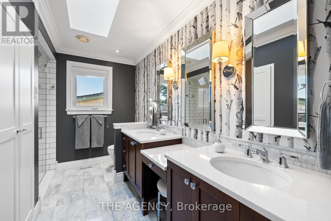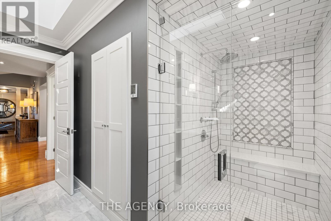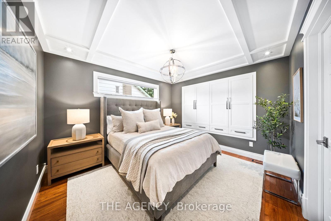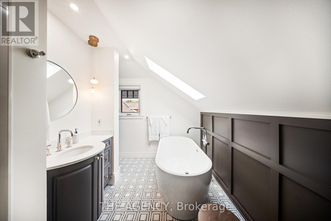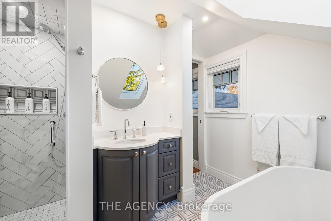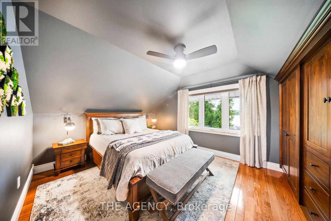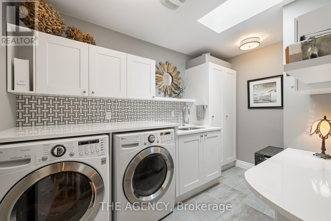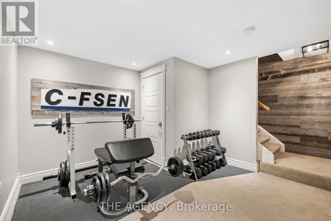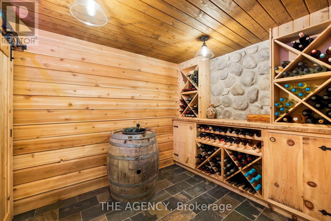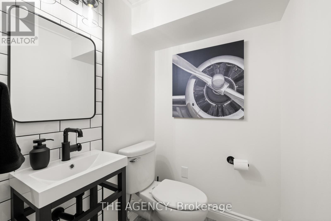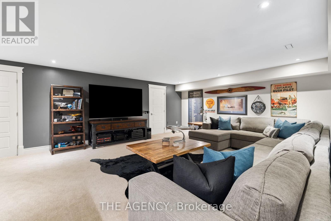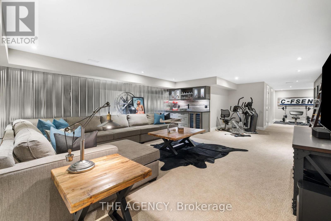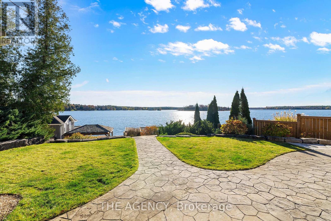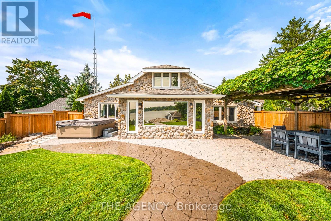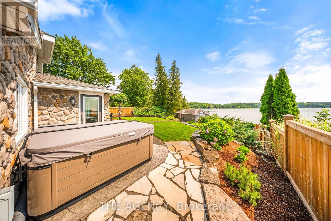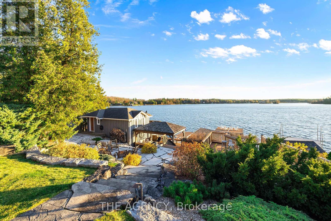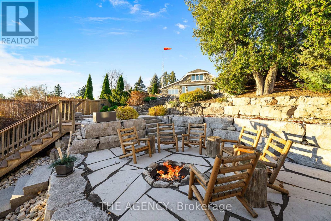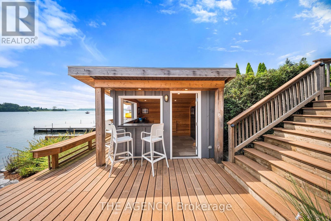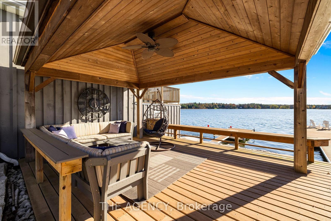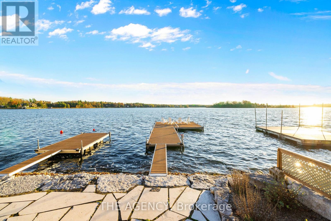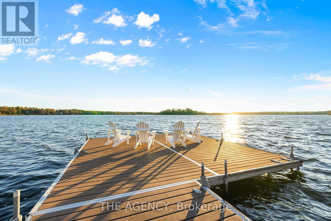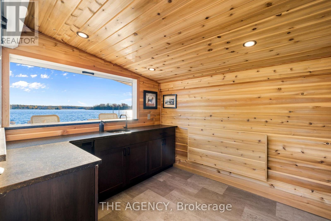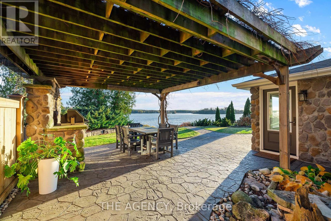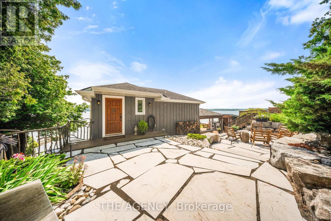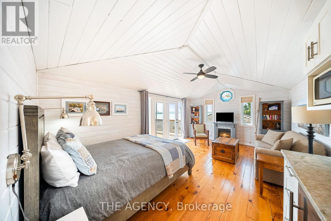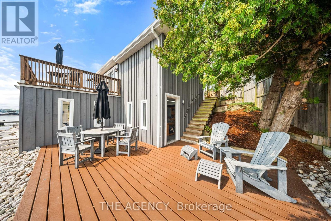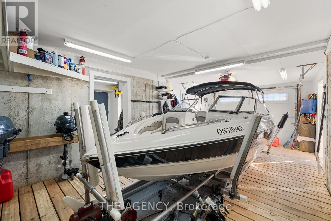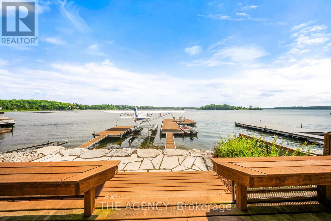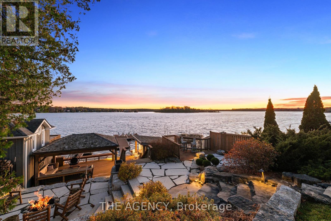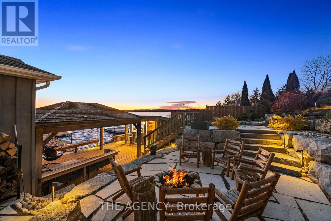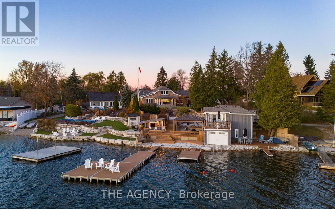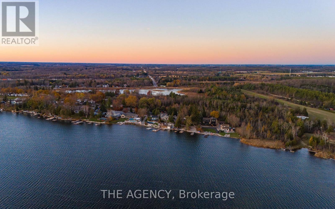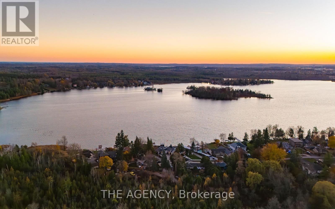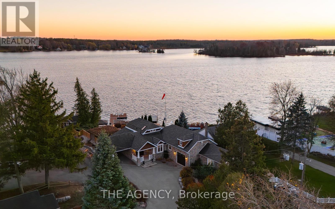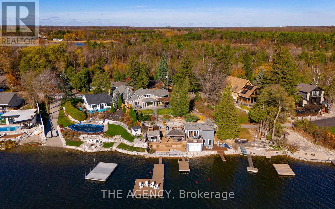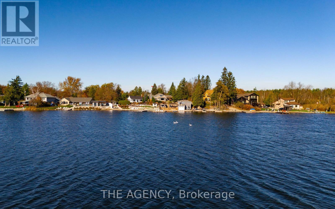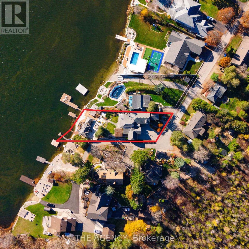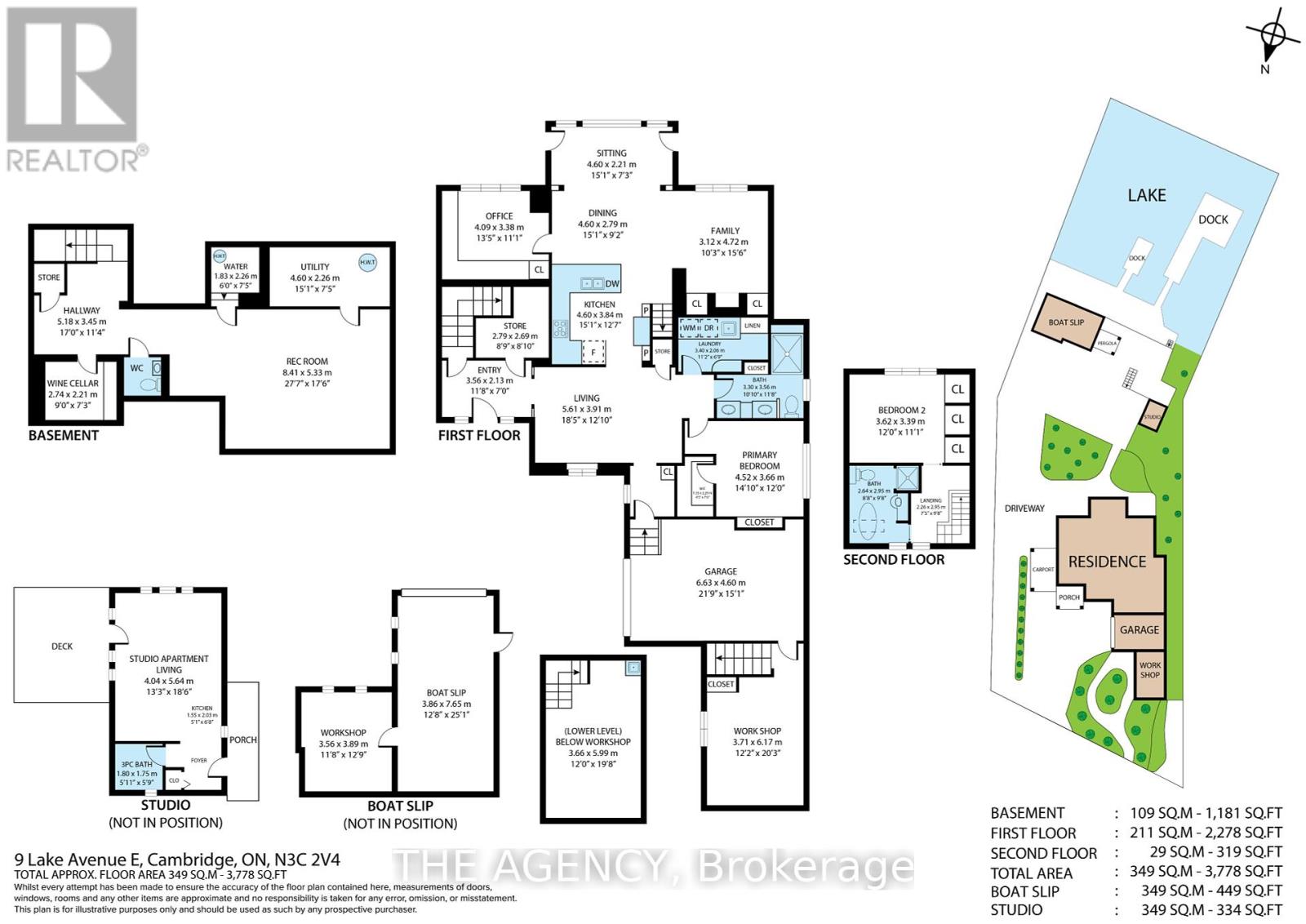3 Bedroom
4 Bathroom
2500 - 3000 sqft
Fireplace
Other
Waterfront
$3,098,000
This exceptional waterfront home on Puslinch Lake offers over 70 feet of owned shoreline and a lifestyle most only dream of. Originally constructed in 1915, the residence underwent a major renovation from 2012-2013, drastically increasing its square footage and interior space. A timeless stone exterior was added, while the interior was fully reimagined with high-end finishes, modern systems, and thoughtfully designed spaces for contemporary living. Outdoor living is truly unmatched: the propertys south-facing exposure provides phenomenal sunrises and sunsets, bathing the space in natural light throughout the day. From every vantage point, you'll enjoy breathtaking water views. A built-in outdoor kitchen, pergola, hot tub, multi-tiered seating areas, fire pit, and a sit up bar with tiki lounge all combine to create the ultimate lakefront escape. The main level features a primary bedroom with a private 4-piece ensuite and dedicated laundry, alongside generous entertaining areas including an open kitchen, dining room, and family room. A separate office provides flexibility as an additional bedroom. Upstairs, a peaceful guest suite boasts stunning lake views through a massive picture window an ideal retreat or an alternative primary suite. The finished basement adds even more functional living space, featuring a fantastic recreation area complete with a wet bar, wine cellar, and a 2-piece washroom perfect for entertaining or unwinding after a day on the lake. The attached two-storey workshop is fully insulated and features heated floor ideal for creative projects, hobbies, or a private studio. Topping it all off, a two-storey boathouse-newly built in 2007-includes a full accessory apartment with its own private deck and attached This is a one-of-a-kind property offering history, luxury, and endless lakeside enjoyment. (id:41954)
Property Details
|
MLS® Number
|
X12381174 |
|
Property Type
|
Single Family |
|
Community Name
|
Puslinch Lake Settlement Areas |
|
Easement
|
Flood Plain |
|
Features
|
Cul-de-sac, Sloping, Conservation/green Belt, In-law Suite |
|
Parking Space Total
|
5 |
|
Structure
|
Boathouse |
|
View Type
|
Lake View, Direct Water View, Unobstructed Water View |
|
Water Front Name
|
Puslinch Lake |
|
Water Front Type
|
Waterfront |
Building
|
Bathroom Total
|
4 |
|
Bedrooms Above Ground
|
3 |
|
Bedrooms Total
|
3 |
|
Age
|
100+ Years |
|
Amenities
|
Fireplace(s) |
|
Appliances
|
Water Softener, Water Heater, Dishwasher, Dryer, Garage Door Opener, Microwave, Hood Fan, Stove, Washer, Refrigerator |
|
Basement Development
|
Finished |
|
Basement Type
|
Full (finished) |
|
Construction Style Attachment
|
Detached |
|
Exterior Finish
|
Stone, Wood |
|
Fireplace Present
|
Yes |
|
Fireplace Total
|
1 |
|
Foundation Type
|
Concrete, Slab |
|
Half Bath Total
|
1 |
|
Heating Fuel
|
Natural Gas |
|
Heating Type
|
Other |
|
Stories Total
|
2 |
|
Size Interior
|
2500 - 3000 Sqft |
|
Type
|
House |
|
Utility Water
|
Drilled Well |
Parking
Land
|
Access Type
|
Private Road, Private Docking |
|
Acreage
|
No |
|
Fence Type
|
Fully Fenced |
|
Sewer
|
Septic System |
|
Size Depth
|
194 Ft ,6 In |
|
Size Frontage
|
70 Ft ,2 In |
|
Size Irregular
|
70.2 X 194.5 Ft |
|
Size Total Text
|
70.2 X 194.5 Ft |
|
Zoning Description
|
R |
https://www.realtor.ca/real-estate/28881593/9-lake-avenue-e-puslinch-puslinch-lake-settlement-areas-puslinch-lake-settlement-areas
