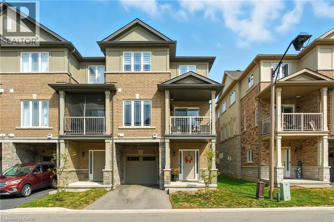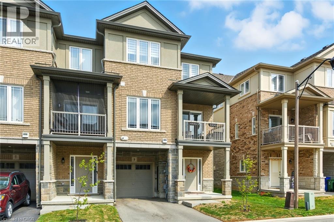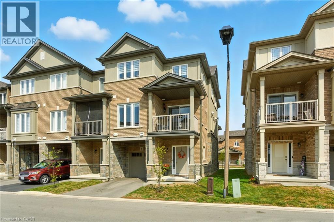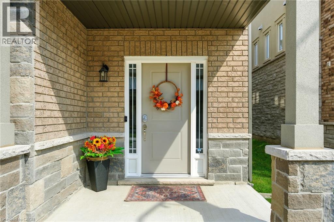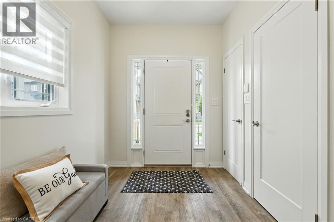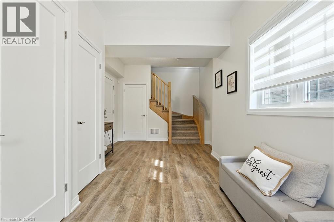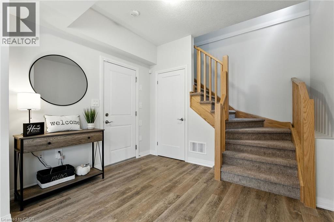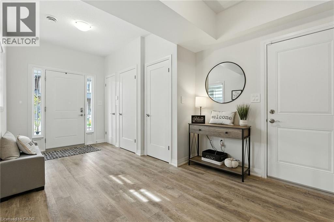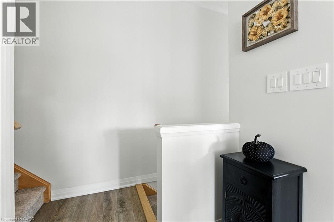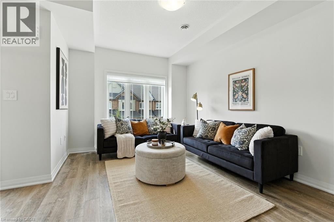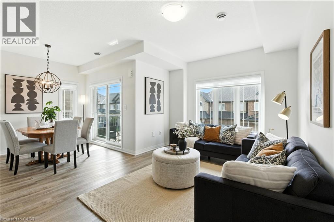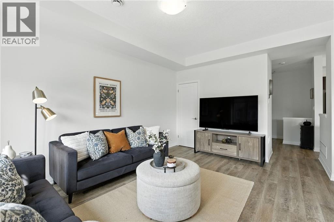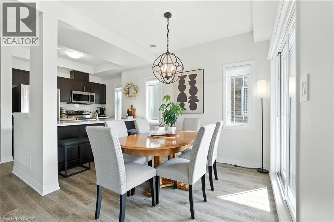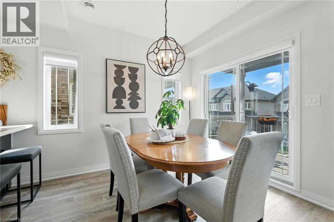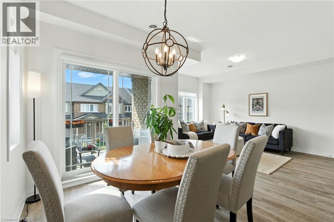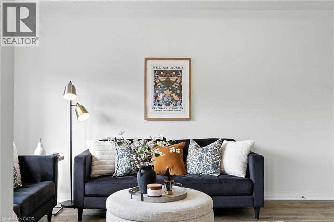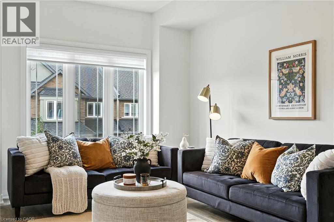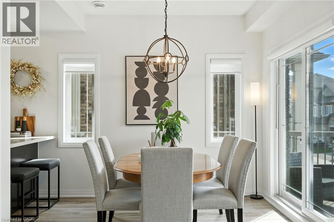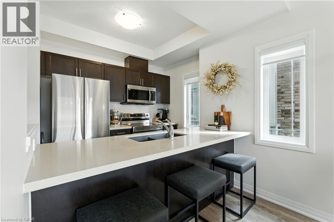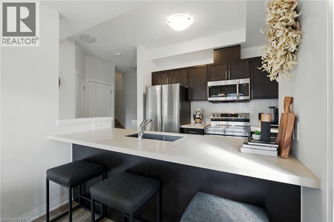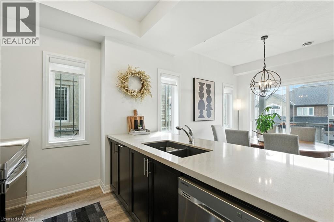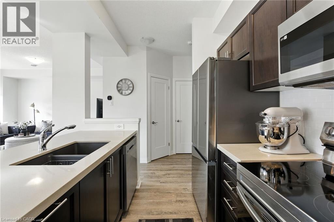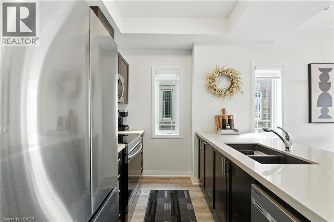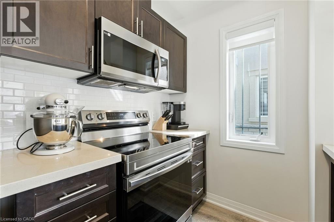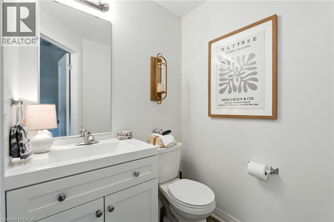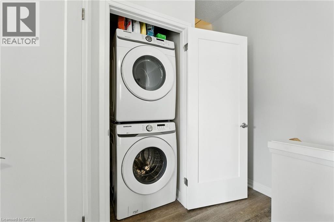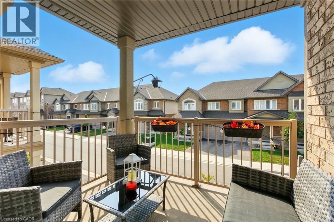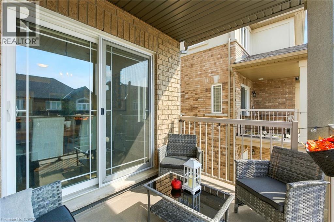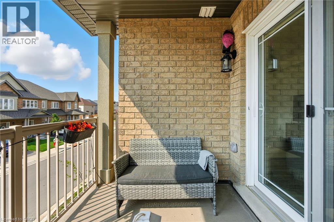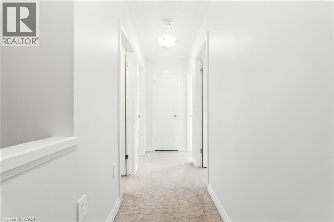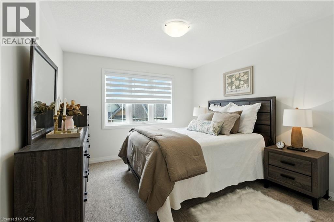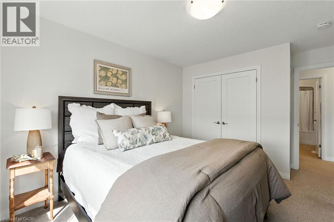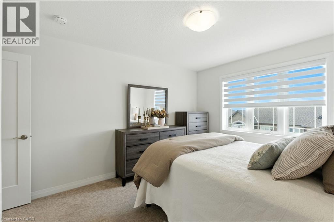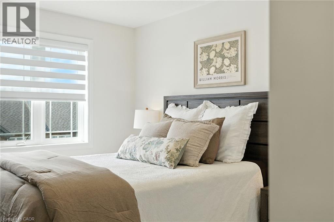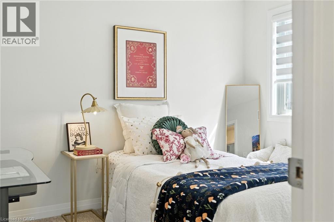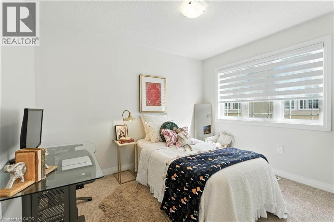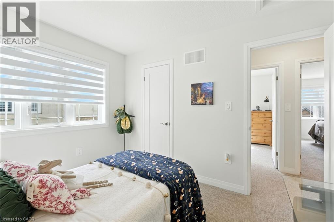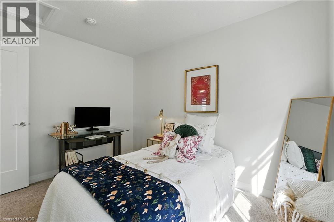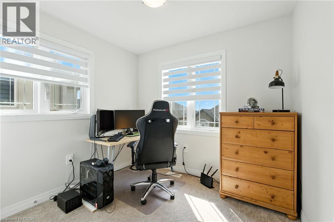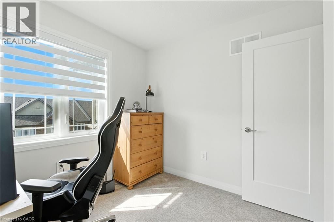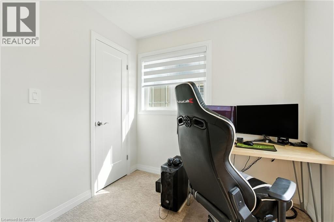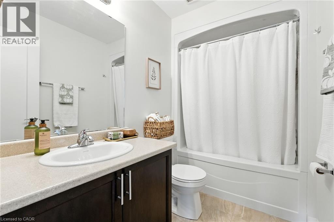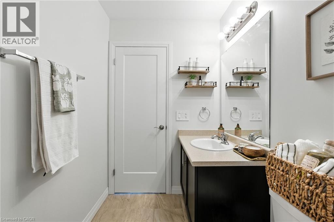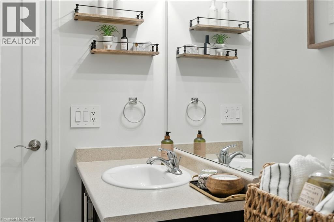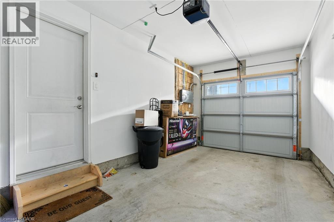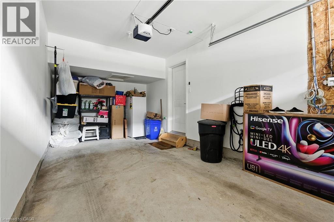3 Bedroom
2 Bathroom
1436 sqft
3 Level
Central Air Conditioning
Forced Air
$639,000
Welcome to this stunning well cared for home!! This 1436 sq ft freehold end unit townhouse was built in 2022 and features 3 spacious bedrooms, bright and modern layout with generous front and side windows. Open concept second floor with vinyl floors throughout and 9' ceilings. Easy to picture yourself entertaining in this spacious kitchen with stainless steel appliances, new microwave, new backsplash and quartz countertop. Step outdoors, relax and enjoy the privacy of your own balcony. Home has been freshly painted, new custom blinds throughout, new AC, new powder room vanity. HRV - Heat Recovery Ventilator. Private road with a low road fee. This home is conveniently located just minutes to all amenities, schools, parks, grocery and retail stores. Don’t miss your chance to own this charming and conveniently located home! An absolute must-see!! (id:41954)
Property Details
|
MLS® Number
|
40772969 |
|
Property Type
|
Single Family |
|
Amenities Near By
|
Park, Place Of Worship, Public Transit, Schools, Shopping |
|
Communication Type
|
High Speed Internet |
|
Features
|
Paved Driveway, Automatic Garage Door Opener |
|
Parking Space Total
|
2 |
|
Structure
|
Porch |
Building
|
Bathroom Total
|
2 |
|
Bedrooms Above Ground
|
3 |
|
Bedrooms Total
|
3 |
|
Appliances
|
Dishwasher, Dryer, Microwave, Refrigerator, Stove, Washer, Window Coverings, Garage Door Opener |
|
Architectural Style
|
3 Level |
|
Basement Type
|
None |
|
Construction Style Attachment
|
Attached |
|
Cooling Type
|
Central Air Conditioning |
|
Exterior Finish
|
Brick, Stucco |
|
Fire Protection
|
Smoke Detectors, Alarm System |
|
Foundation Type
|
Poured Concrete |
|
Half Bath Total
|
1 |
|
Heating Fuel
|
Natural Gas |
|
Heating Type
|
Forced Air |
|
Stories Total
|
3 |
|
Size Interior
|
1436 Sqft |
|
Type
|
Row / Townhouse |
|
Utility Water
|
Municipal Water |
Parking
|
Attached Garage
|
|
|
Visitor Parking
|
|
Land
|
Access Type
|
Road Access |
|
Acreage
|
No |
|
Land Amenities
|
Park, Place Of Worship, Public Transit, Schools, Shopping |
|
Sewer
|
Municipal Sewage System |
|
Size Depth
|
44 Ft |
|
Size Frontage
|
27 Ft |
|
Size Total Text
|
Under 1/2 Acre |
|
Zoning Description
|
Rm4-289, Os2-173 |
Rooms
| Level |
Type |
Length |
Width |
Dimensions |
|
Second Level |
Living Room |
|
|
11'2'' x 15'9'' |
|
Second Level |
Dining Room |
|
|
11'7'' x 8'7'' |
|
Second Level |
Kitchen |
|
|
9'3'' x 9'10'' |
|
Second Level |
2pc Bathroom |
|
|
Measurements not available |
|
Third Level |
4pc Bathroom |
|
|
Measurements not available |
|
Third Level |
Bedroom |
|
|
8'5'' x 8'6'' |
|
Third Level |
Bedroom |
|
|
10'6'' x 9'0'' |
|
Third Level |
Primary Bedroom |
|
|
11'2'' x 14'4'' |
|
Main Level |
Sitting Room |
|
|
10'8'' x 9'0'' |
|
Main Level |
Foyer |
|
|
7'3'' x 9'10'' |
Utilities
https://www.realtor.ca/real-estate/28903271/9-laguna-village-crescent-hannon
