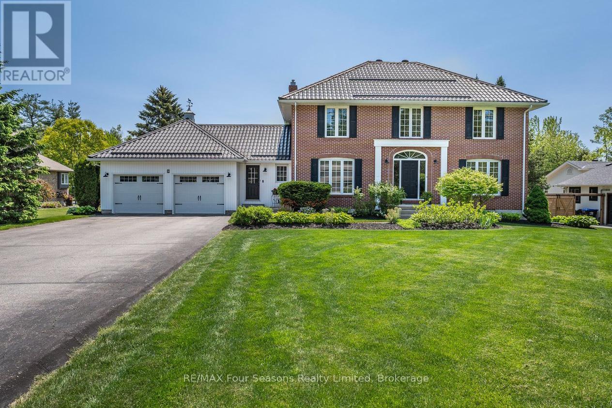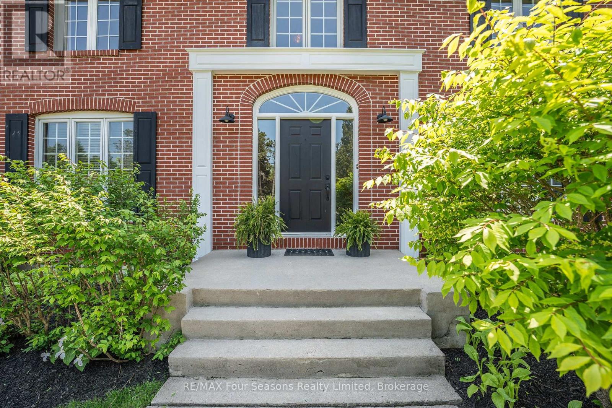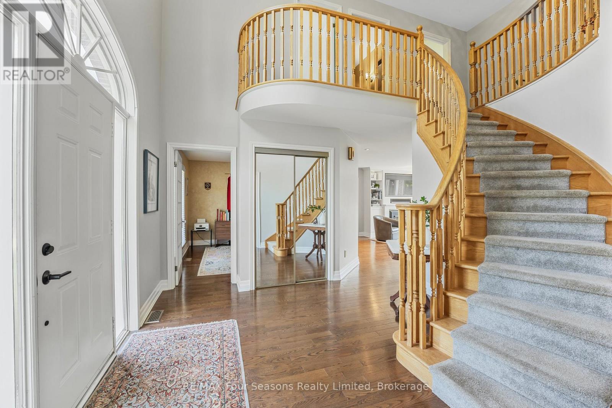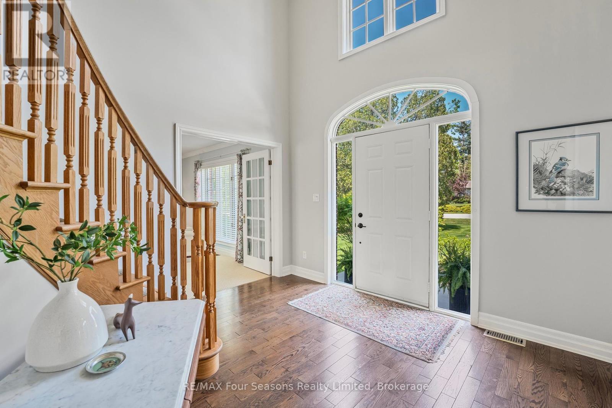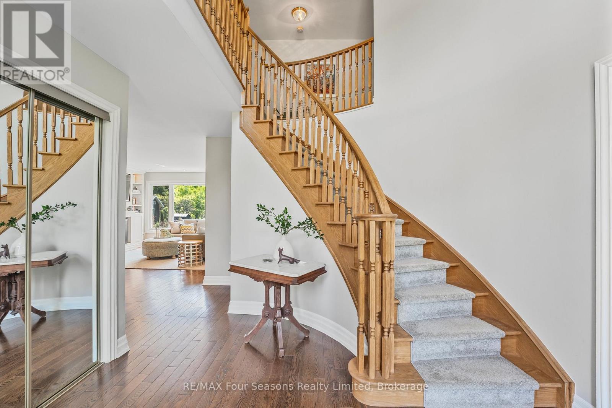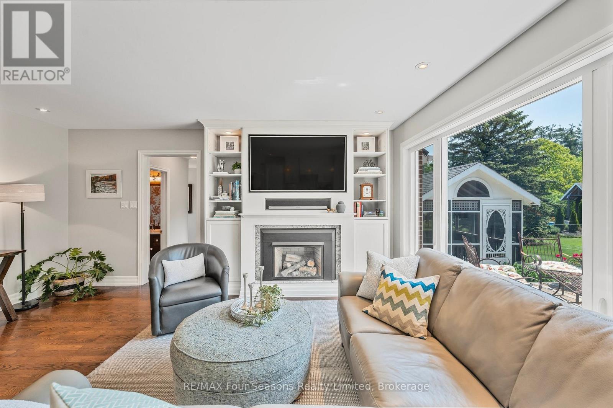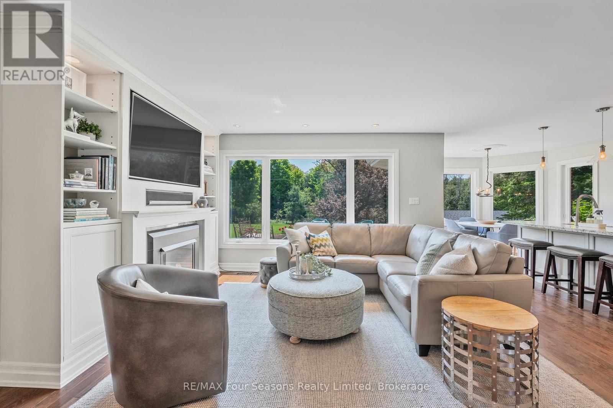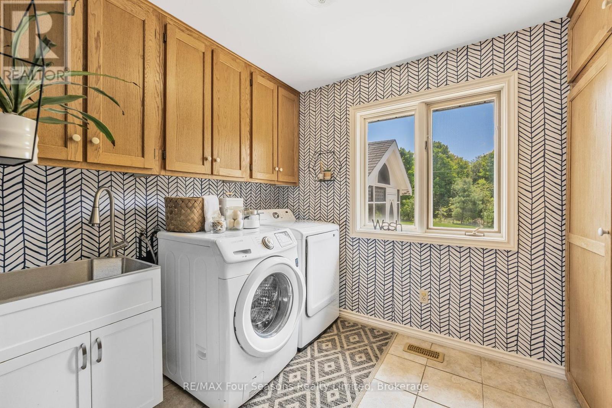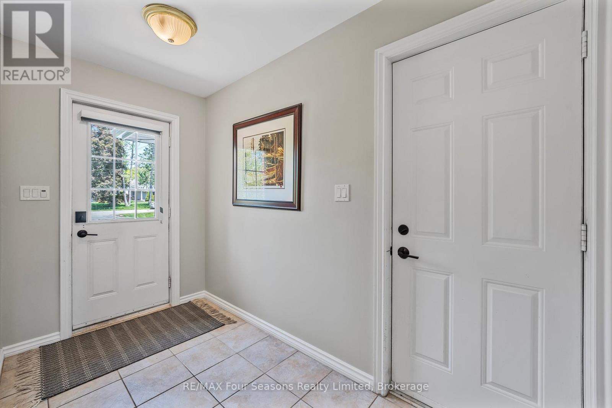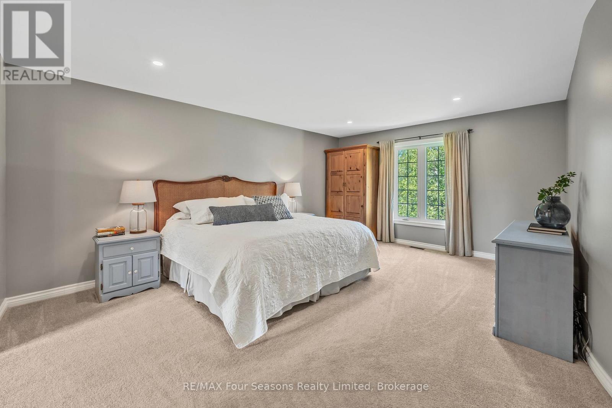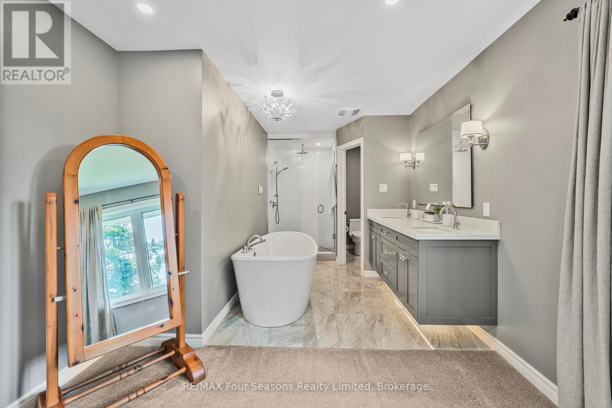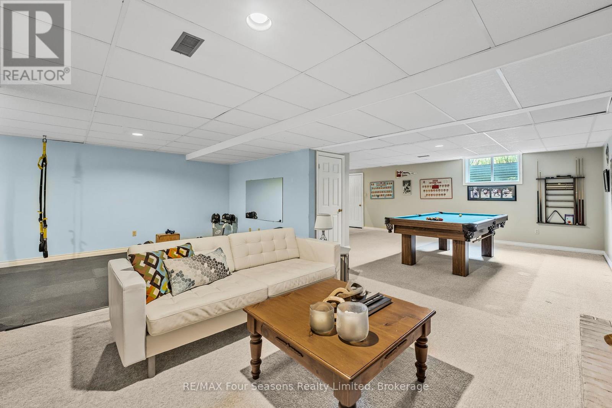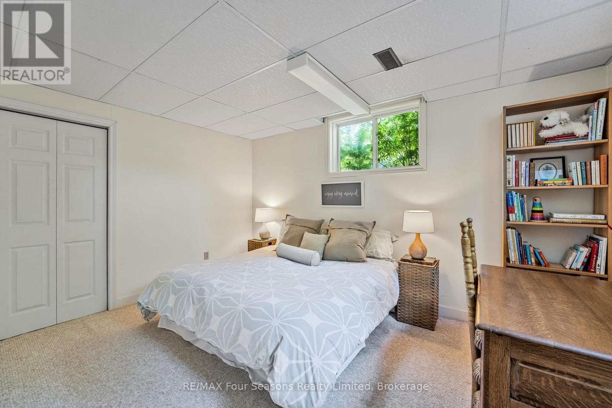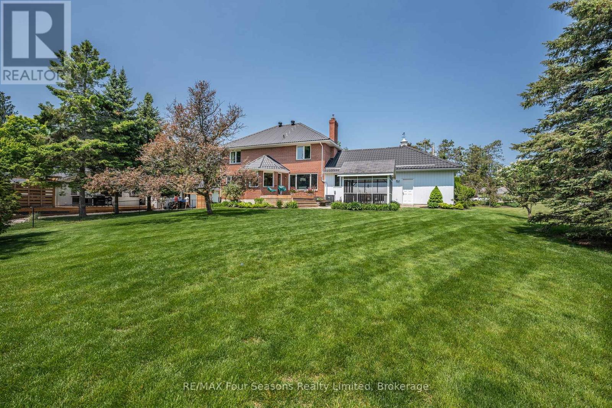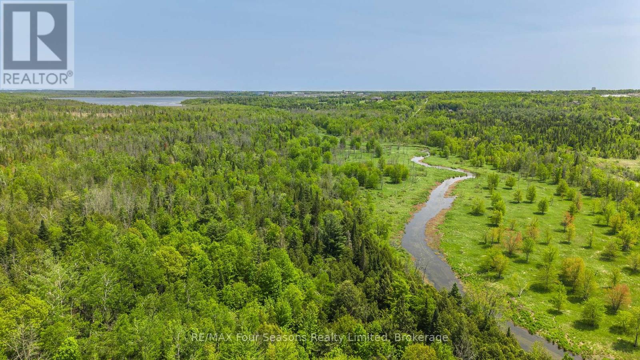5 Bedroom
3 Bathroom
2500 - 3000 sqft
Fireplace
Central Air Conditioning
Forced Air
Landscaped
$1,379,000
This stunning 2-storey Georgian style home with beautiful curb appeal is situated on a bright, flat 1/2 acre lot, on a desirable, quiet dead-end street in Midhurst. This bright home features many updates including a kitchen with custom cabinetry, built in high-end appliances, recessed lighting and open concept living. The primary suite has a dressing room with custom built-in wardrobes and elegant 5-pc ensuite with heated floors. Stone counters throughout. The finished basement has a large family and games room, gym and two additional bedrooms with large windows. The gorgeous southern-exposure lot is large and backs onto green space with low-maintenance perennial gardens and a screened gazebo. The lovely community of Midhurst offers quiet living with large lots, quiet streets, good schools, excellent hiking/biking trails, with close proximity to golf courses, the hospital and a 3-minute drive to Barrie. This is where you want to be! (id:41954)
Open House
This property has open houses!
Starts at:
1:30 pm
Ends at:
3:30 pm
Property Details
|
MLS® Number
|
S12200016 |
|
Property Type
|
Single Family |
|
Community Name
|
Midhurst |
|
Equipment Type
|
Water Heater |
|
Features
|
Backs On Greenbelt, Flat Site, Level, Gazebo |
|
Parking Space Total
|
10 |
|
Rental Equipment Type
|
Water Heater |
|
Structure
|
Deck |
Building
|
Bathroom Total
|
3 |
|
Bedrooms Above Ground
|
3 |
|
Bedrooms Below Ground
|
2 |
|
Bedrooms Total
|
5 |
|
Age
|
31 To 50 Years |
|
Amenities
|
Fireplace(s) |
|
Appliances
|
Garage Door Opener Remote(s), Oven - Built-in, Central Vacuum, Range, Water Heater, Water Meter, Water Softener, Cooktop, Oven, Refrigerator |
|
Basement Development
|
Finished |
|
Basement Type
|
N/a (finished) |
|
Construction Status
|
Insulation Upgraded |
|
Construction Style Attachment
|
Detached |
|
Cooling Type
|
Central Air Conditioning |
|
Exterior Finish
|
Brick |
|
Fireplace Present
|
Yes |
|
Fireplace Total
|
1 |
|
Flooring Type
|
Hardwood |
|
Foundation Type
|
Concrete |
|
Half Bath Total
|
1 |
|
Heating Fuel
|
Natural Gas |
|
Heating Type
|
Forced Air |
|
Stories Total
|
2 |
|
Size Interior
|
2500 - 3000 Sqft |
|
Type
|
House |
|
Utility Water
|
Municipal Water |
Parking
Land
|
Acreage
|
No |
|
Landscape Features
|
Landscaped |
|
Sewer
|
Septic System |
|
Size Depth
|
248 Ft |
|
Size Frontage
|
111 Ft ,7 In |
|
Size Irregular
|
111.6 X 248 Ft |
|
Size Total Text
|
111.6 X 248 Ft |
|
Zoning Description
|
Rg |
Rooms
| Level |
Type |
Length |
Width |
Dimensions |
|
Second Level |
Primary Bedroom |
4.16 m |
5.4 m |
4.16 m x 5.4 m |
|
Second Level |
Bathroom |
7.11 m |
3.12 m |
7.11 m x 3.12 m |
|
Second Level |
Bathroom |
3.69 m |
1.54 m |
3.69 m x 1.54 m |
|
Second Level |
Bedroom 2 |
3.69 m |
3.87 m |
3.69 m x 3.87 m |
|
Second Level |
Bedroom 3 |
3.69 m |
3.02 m |
3.69 m x 3.02 m |
|
Basement |
Family Room |
11.04 m |
8.52 m |
11.04 m x 8.52 m |
|
Basement |
Bedroom 4 |
4.04 m |
4.28 m |
4.04 m x 4.28 m |
|
Basement |
Bedroom 5 |
2.94 m |
4.25 m |
2.94 m x 4.25 m |
|
Basement |
Exercise Room |
3.09 m |
6.36 m |
3.09 m x 6.36 m |
|
Main Level |
Family Room |
4.43 m |
5.11 m |
4.43 m x 5.11 m |
|
Main Level |
Kitchen |
3.66 m |
3.95 m |
3.66 m x 3.95 m |
|
Main Level |
Eating Area |
3.09 m |
2.41 m |
3.09 m x 2.41 m |
|
Main Level |
Dining Room |
3.46 m |
3.95 m |
3.46 m x 3.95 m |
|
Main Level |
Living Room |
4.04 m |
4.57 m |
4.04 m x 4.57 m |
|
Main Level |
Foyer |
3.71 m |
4.57 m |
3.71 m x 4.57 m |
|
Main Level |
Office |
3.69 m |
3.41 m |
3.69 m x 3.41 m |
|
Main Level |
Laundry Room |
2.61 m |
2.88 m |
2.61 m x 2.88 m |
|
Main Level |
Mud Room |
3.17 m |
3.24 m |
3.17 m x 3.24 m |
|
Main Level |
Bathroom |
1.51 m |
2.14 m |
1.51 m x 2.14 m |
Utilities
|
Cable
|
Installed |
|
Electricity
|
Installed |
https://www.realtor.ca/real-estate/28424397/9-jodies-lane-springwater-midhurst-midhurst
