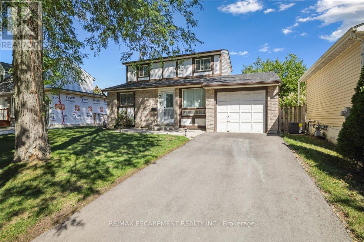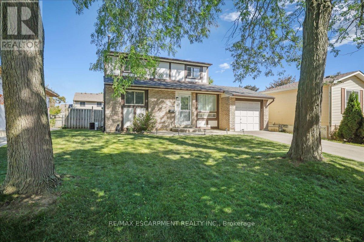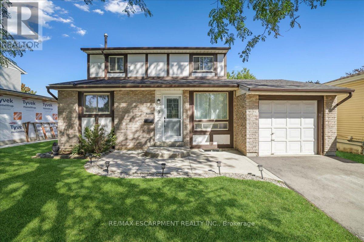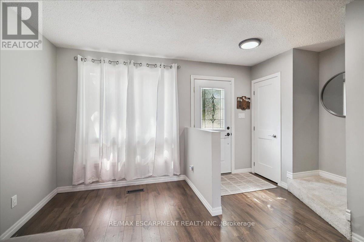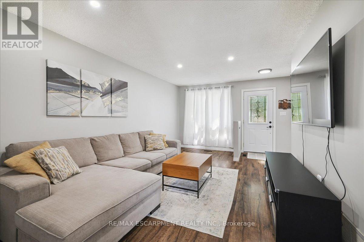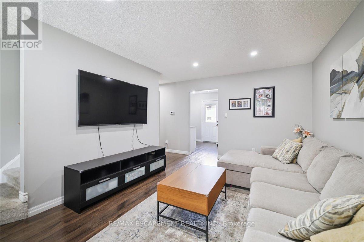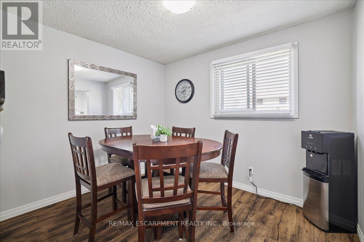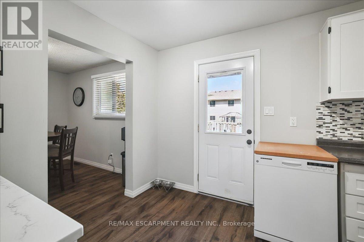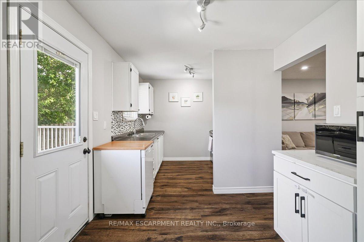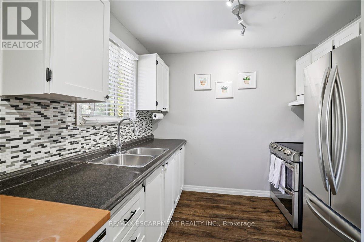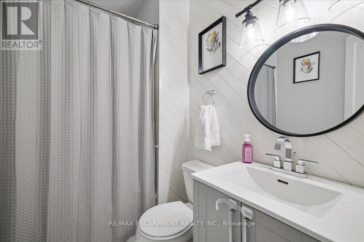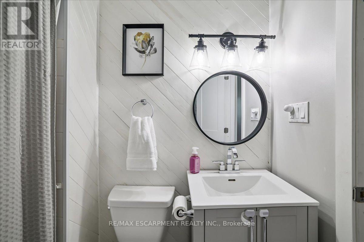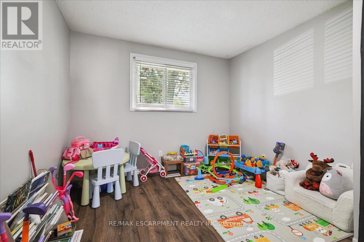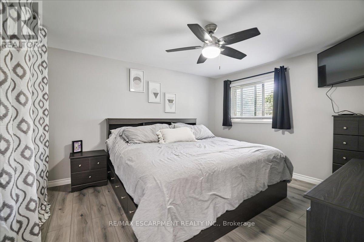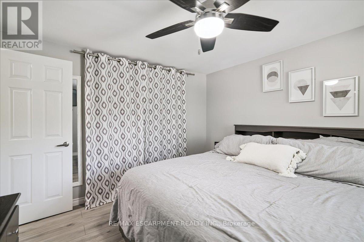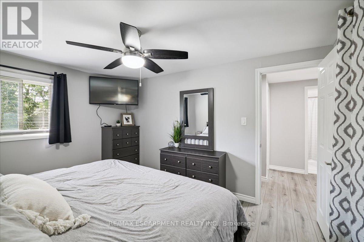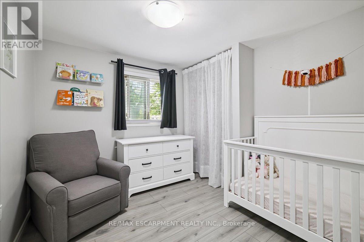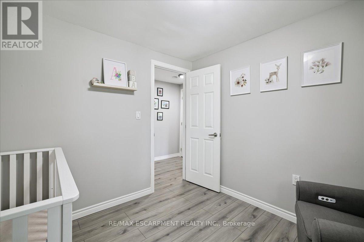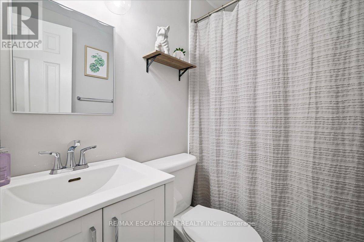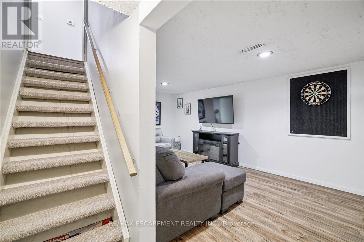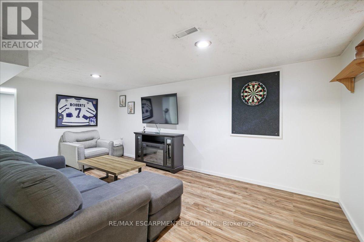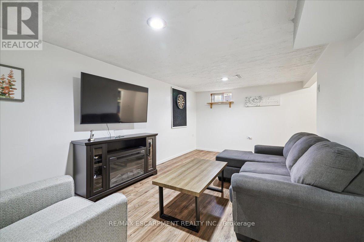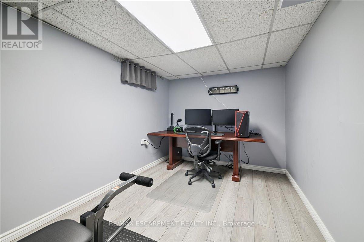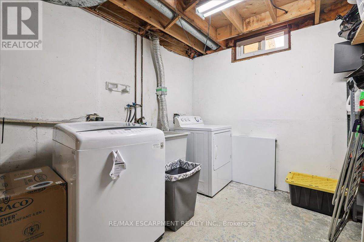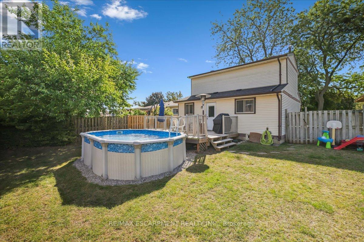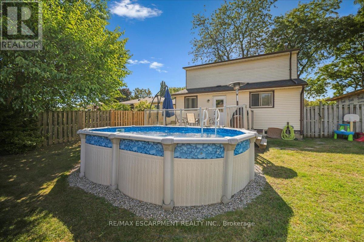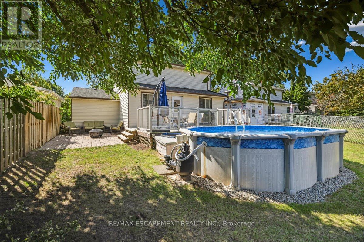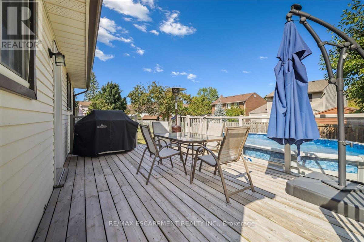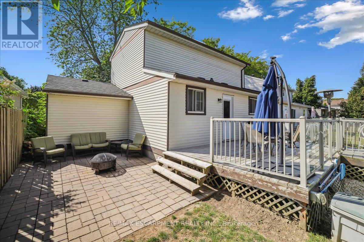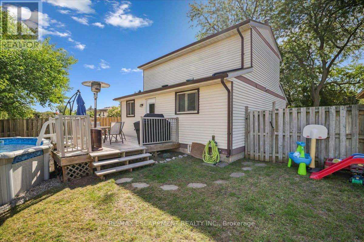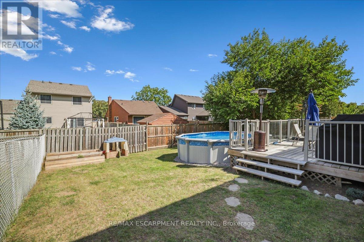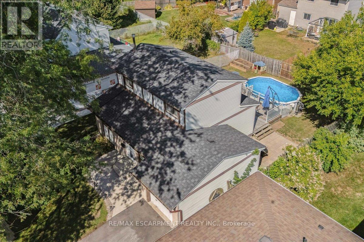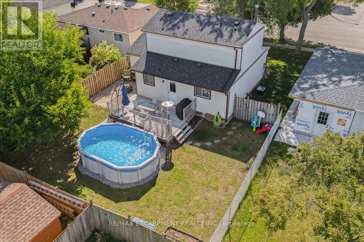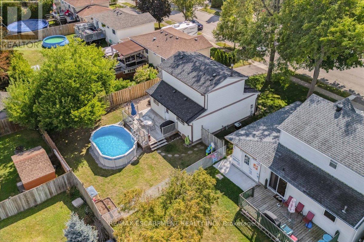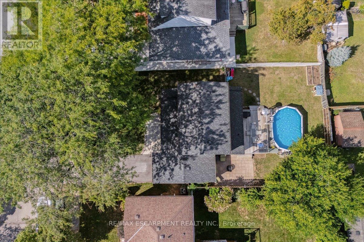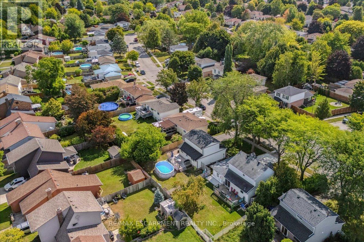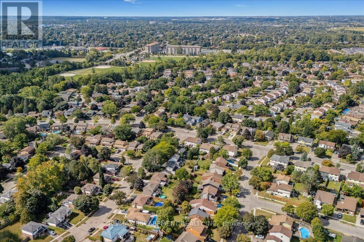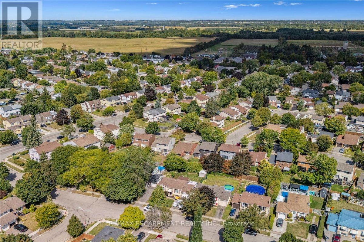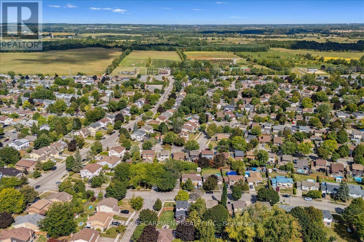3 Bedroom
2 Bathroom
1100 - 1500 sqft
Above Ground Pool
Central Air Conditioning
Forced Air
$669,900
Welcome to 9 Inglewood Street, a beautifully updated and affordable 2-storey home in the highly sought-after Lynden Hills community of Brantford. Perfect for first-time buyers or growing families, this 3-bedroom, 2-full-bath gem offers the perfect blend of comfort, style, and value. The main floor features modern updated flooring, a refreshed kitchen overlooking your private backyard retreat, and a convenient main-floor bedroom ideal for guests or a home office. Step outside to enjoy a spacious deck, interlocking stone fire pit area, and an above-ground pool, the ultimate setup for relaxing or entertaining with family and friends. Upstairs, youll find two generous bedrooms, while the fully finished basement adds extra living space perfect for a cozy family room, games area, or home office. Located in one of Brantfords most desirable neighbourhoods, this home offers easy access to excellent schools, shopping, parks, and major highways, making it the perfect place to call home. (id:41954)
Property Details
|
MLS® Number
|
X12460179 |
|
Property Type
|
Single Family |
|
Amenities Near By
|
Golf Nearby, Hospital, Park, Place Of Worship, Public Transit |
|
Equipment Type
|
Water Heater |
|
Features
|
Flat Site |
|
Parking Space Total
|
3 |
|
Pool Type
|
Above Ground Pool |
|
Rental Equipment Type
|
Water Heater |
|
Structure
|
Deck |
Building
|
Bathroom Total
|
2 |
|
Bedrooms Above Ground
|
3 |
|
Bedrooms Total
|
3 |
|
Age
|
31 To 50 Years |
|
Appliances
|
Water Softener, Dishwasher, Dryer, Hood Fan, Stove, Washer, Window Coverings, Refrigerator |
|
Basement Development
|
Finished |
|
Basement Type
|
Full (finished) |
|
Construction Style Attachment
|
Detached |
|
Cooling Type
|
Central Air Conditioning |
|
Exterior Finish
|
Aluminum Siding, Brick |
|
Foundation Type
|
Poured Concrete |
|
Heating Fuel
|
Natural Gas |
|
Heating Type
|
Forced Air |
|
Stories Total
|
2 |
|
Size Interior
|
1100 - 1500 Sqft |
|
Type
|
House |
|
Utility Water
|
Municipal Water |
Parking
Land
|
Acreage
|
No |
|
Fence Type
|
Fenced Yard |
|
Land Amenities
|
Golf Nearby, Hospital, Park, Place Of Worship, Public Transit |
|
Sewer
|
Sanitary Sewer |
|
Size Depth
|
30 Ft ,6 In |
|
Size Frontage
|
15 Ft ,2 In |
|
Size Irregular
|
15.2 X 30.5 Ft |
|
Size Total Text
|
15.2 X 30.5 Ft |
|
Zoning Description
|
R1b, R1c |
Rooms
| Level |
Type |
Length |
Width |
Dimensions |
|
Second Level |
Primary Bedroom |
3.65 m |
3.83 m |
3.65 m x 3.83 m |
|
Second Level |
Bathroom |
1.95 m |
1.8 m |
1.95 m x 1.8 m |
|
Basement |
Utility Room |
3.12 m |
8.59 m |
3.12 m x 8.59 m |
|
Basement |
Recreational, Games Room |
4.35 m |
5.86 m |
4.35 m x 5.86 m |
|
Basement |
Utility Room |
4.35 m |
2.69 m |
4.35 m x 2.69 m |
|
Main Level |
Living Room |
3.63 m |
5.76 m |
3.63 m x 5.76 m |
|
Main Level |
Dining Room |
3.12 m |
2.82 m |
3.12 m x 2.82 m |
|
Main Level |
Kitchen |
4.35 m |
2.81 m |
4.35 m x 2.81 m |
|
Main Level |
Bedroom |
3.12 m |
3.64 m |
3.12 m x 3.64 m |
|
Main Level |
Bathroom |
2.15 m |
2.03 m |
2.15 m x 2.03 m |
Utilities
|
Cable
|
Available |
|
Electricity
|
Installed |
|
Sewer
|
Installed |
https://www.realtor.ca/real-estate/28984907/9-inglewood-street-brantford
