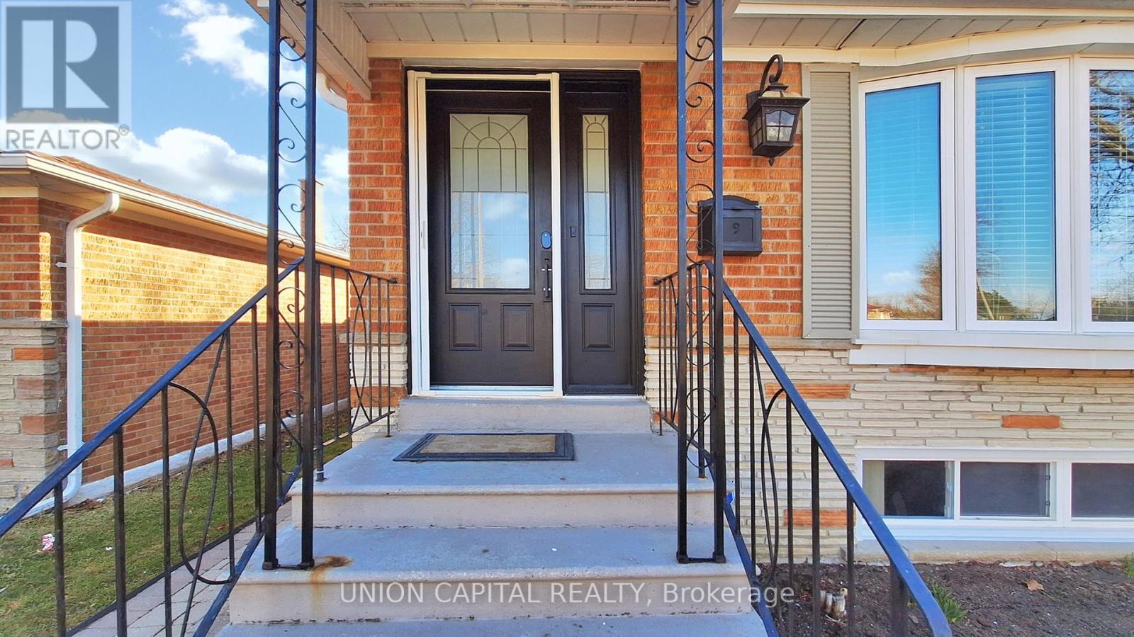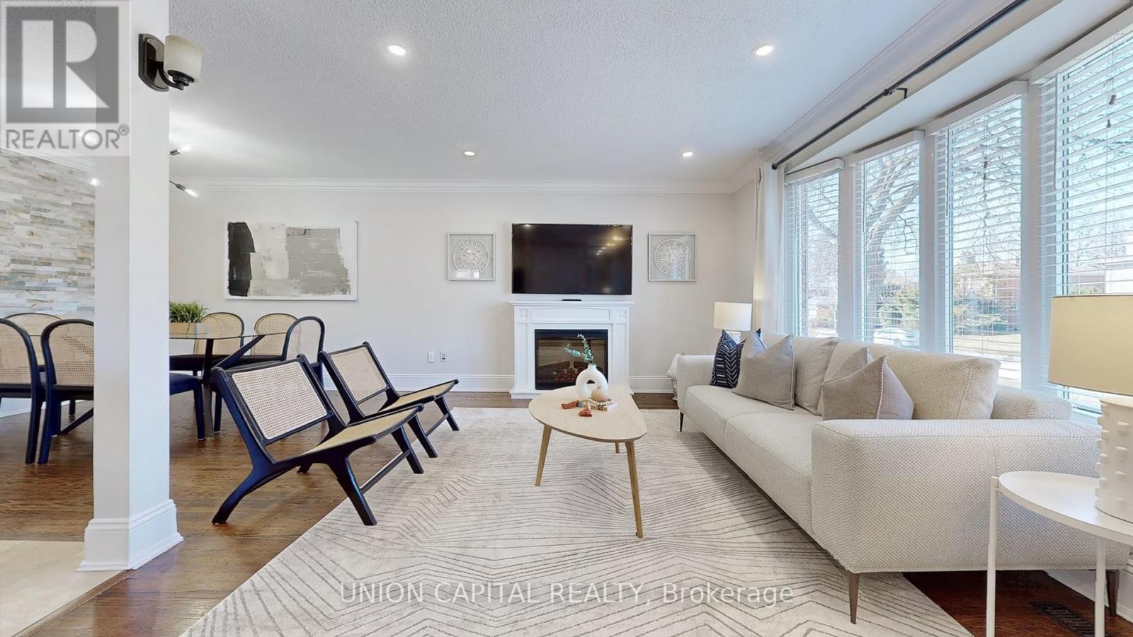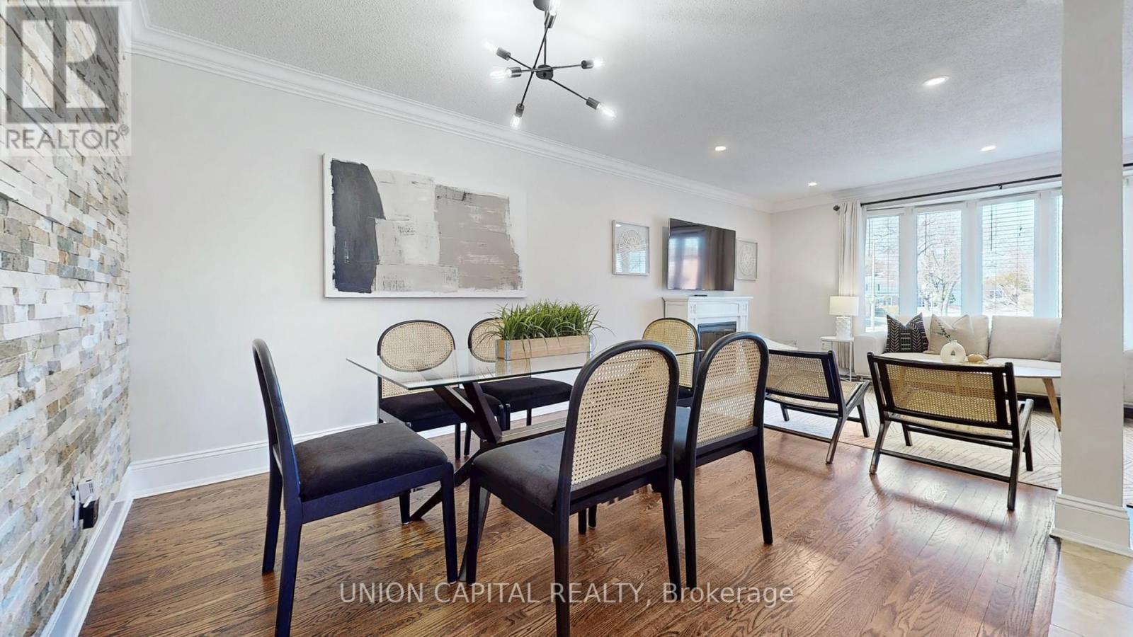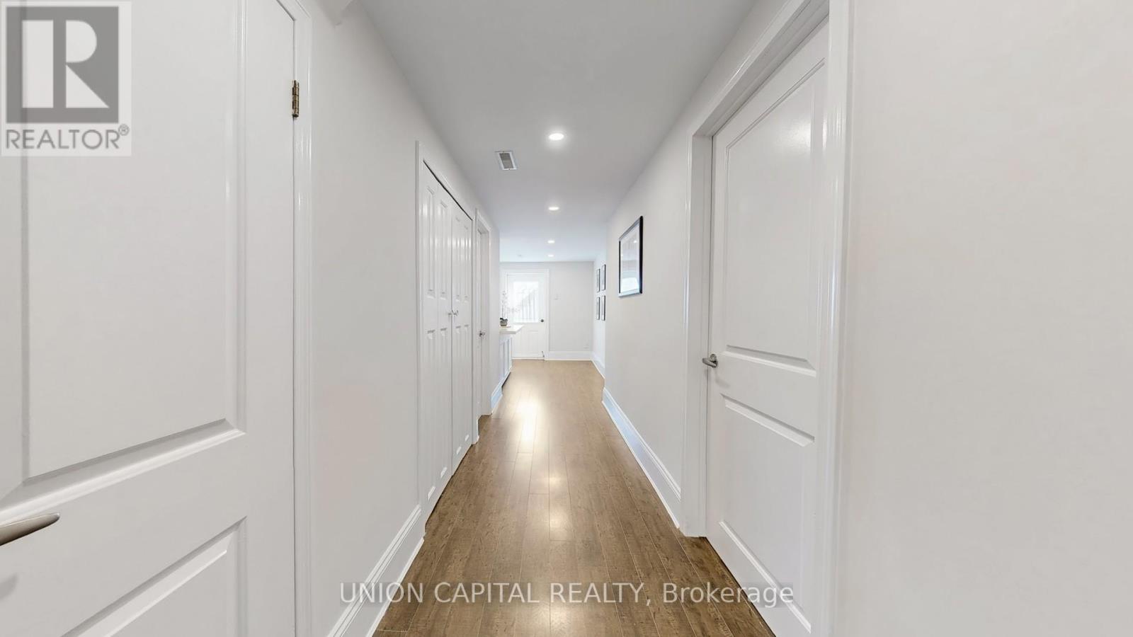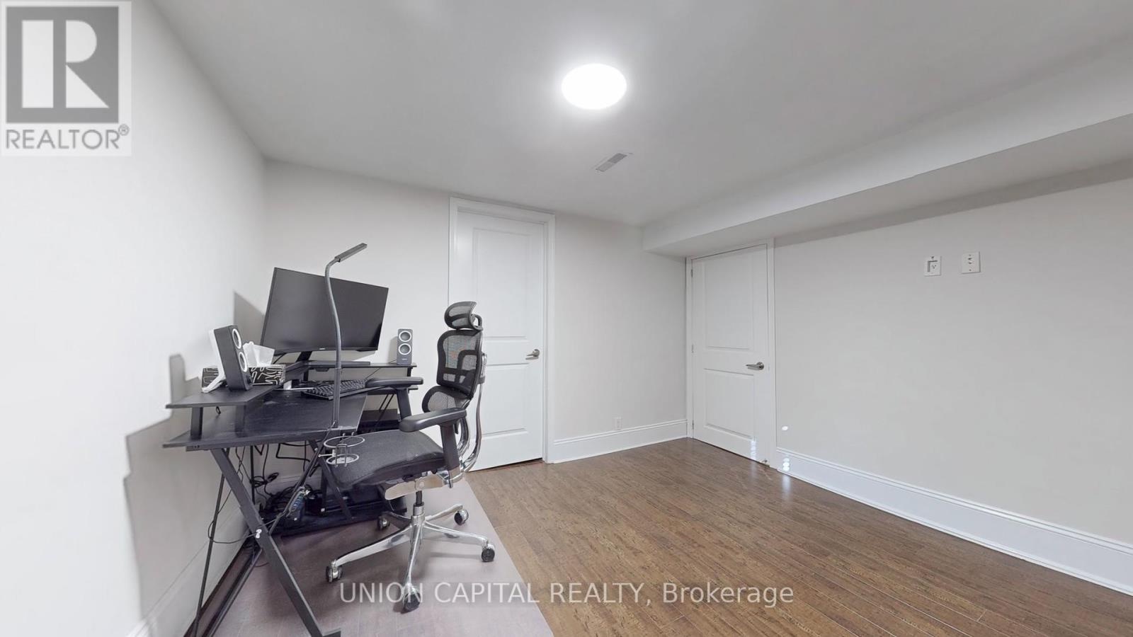9 Hookwood Drive Toronto (Agincourt North), Ontario M1S 2N9
$1,099,000
Discover Modern Elegance at 9 Hookwood Drive where Luxury meets functionality in this Pristine 3 + 1 Bedrooms, 2 Bathrooms, 2 Kitchens and 2 Separate Entrances to the Basement. This Beautifully Refreshed Home consists of an Open Concept Layout on the Main Floor Living room / Kitchen with Crown Mouldings and Pot Lights Throughout. It consists of a Spacious Drive Through Garage, Wide-ranging Landscaping Interlocked Walkways and Patios! Large Shed for Additional Storage. Commuting is breeze with effortless access to Hwy 401, Agincourt GO Station, and TTC Bus Routes, seize the opportunity to make this your dream home! (id:41954)
Open House
This property has open houses!
12:00 pm
Ends at:3:00 pm
Property Details
| MLS® Number | E12058950 |
| Property Type | Single Family |
| Community Name | Agincourt North |
| Amenities Near By | Public Transit, Schools |
| Community Features | Community Centre |
| Parking Space Total | 3 |
| Structure | Shed |
Building
| Bathroom Total | 2 |
| Bedrooms Above Ground | 3 |
| Bedrooms Below Ground | 1 |
| Bedrooms Total | 4 |
| Appliances | Hood Fan, Microwave, Stove, Washer, Refrigerator |
| Architectural Style | Raised Bungalow |
| Basement Features | Separate Entrance, Walk-up |
| Basement Type | N/a |
| Construction Style Attachment | Detached |
| Cooling Type | Central Air Conditioning |
| Exterior Finish | Brick |
| Flooring Type | Porcelain Tile |
| Foundation Type | Poured Concrete |
| Heating Fuel | Natural Gas |
| Heating Type | Forced Air |
| Stories Total | 1 |
| Type | House |
| Utility Water | Municipal Water |
Parking
| Attached Garage | |
| Garage |
Land
| Acreage | No |
| Fence Type | Fenced Yard |
| Land Amenities | Public Transit, Schools |
| Sewer | Sanitary Sewer |
| Size Depth | 122 Ft ,3 In |
| Size Frontage | 45 Ft |
| Size Irregular | 45 X 122.29 Ft |
| Size Total Text | 45 X 122.29 Ft |
Rooms
| Level | Type | Length | Width | Dimensions |
|---|---|---|---|---|
| Basement | Recreational, Games Room | 6.84 m | 6.78 m | 6.84 m x 6.78 m |
| Basement | Bedroom | 3.52 m | 3.16 m | 3.52 m x 3.16 m |
| Basement | Kitchen | 2.82 m | 3.3 m | 2.82 m x 3.3 m |
| Main Level | Living Room | 5.09 m | 3.52 m | 5.09 m x 3.52 m |
| Main Level | Dining Room | 3.05 m | 3.05 m | 3.05 m x 3.05 m |
| Main Level | Kitchen | 3.45 m | 3.67 m | 3.45 m x 3.67 m |
| Main Level | Primary Bedroom | 3.14 m | 4.17 m | 3.14 m x 4.17 m |
| Main Level | Bedroom 2 | 2.62 m | 4.13 m | 2.62 m x 4.13 m |
| Main Level | Bedroom 3 | 2.84 m | 3.09 m | 2.84 m x 3.09 m |
https://www.realtor.ca/real-estate/28113650/9-hookwood-drive-toronto-agincourt-north-agincourt-north
Interested?
Contact us for more information


