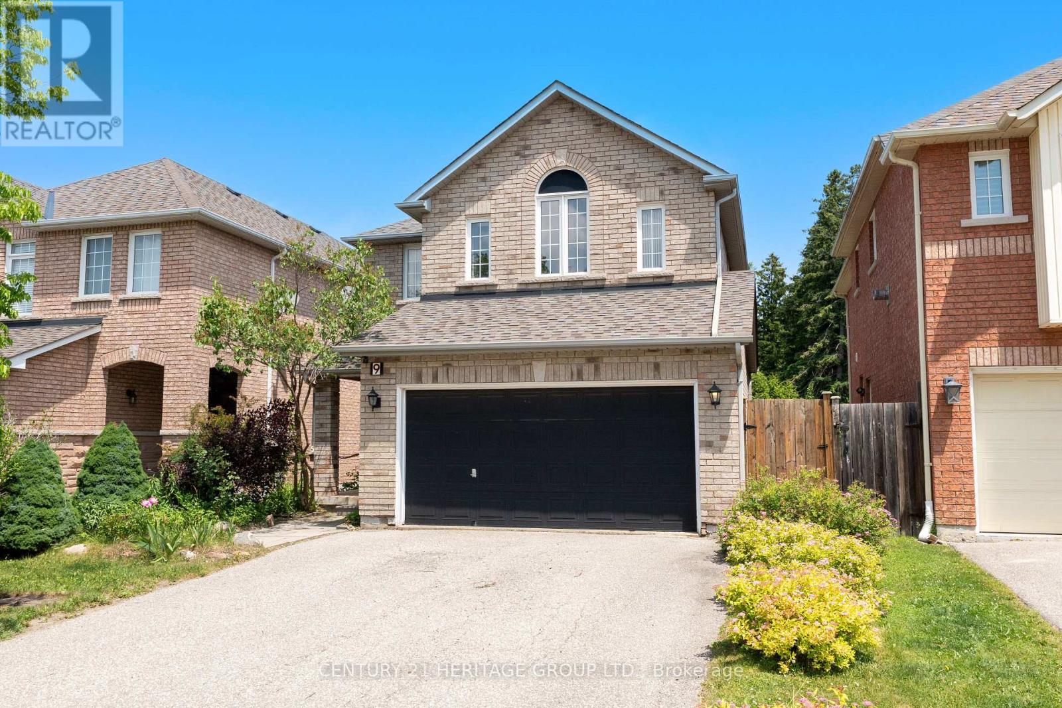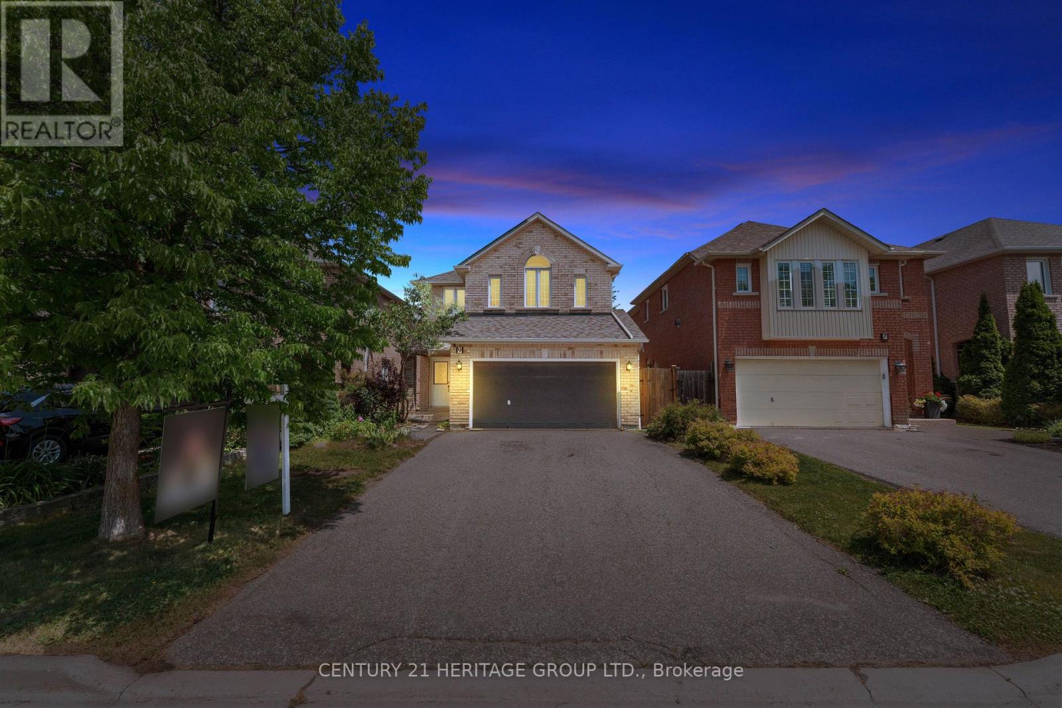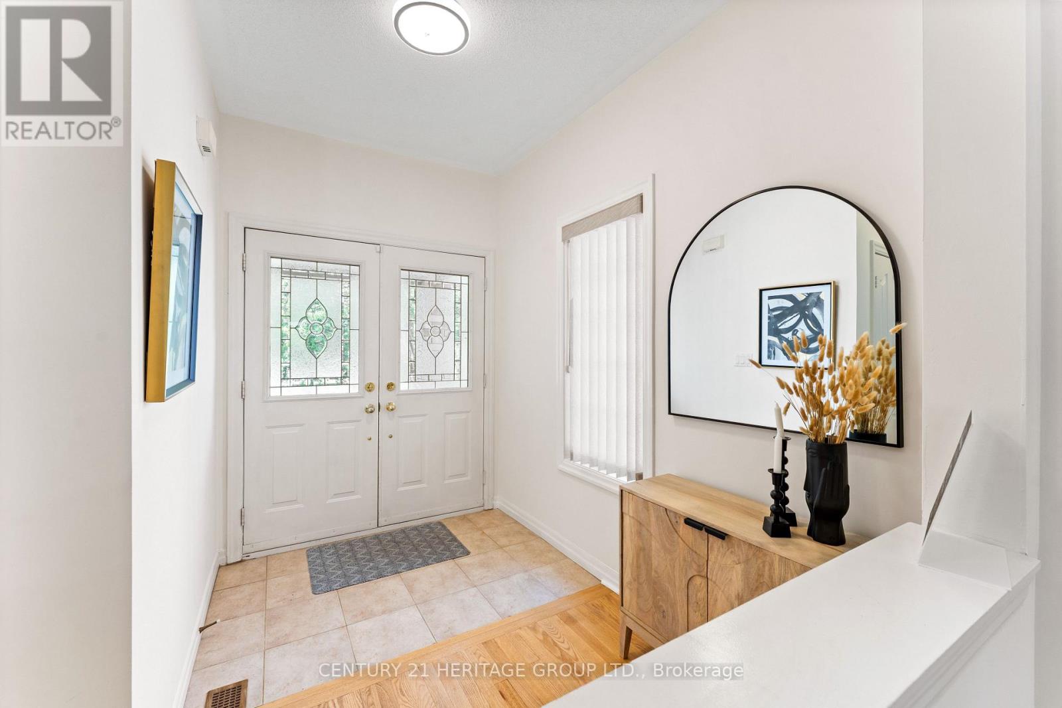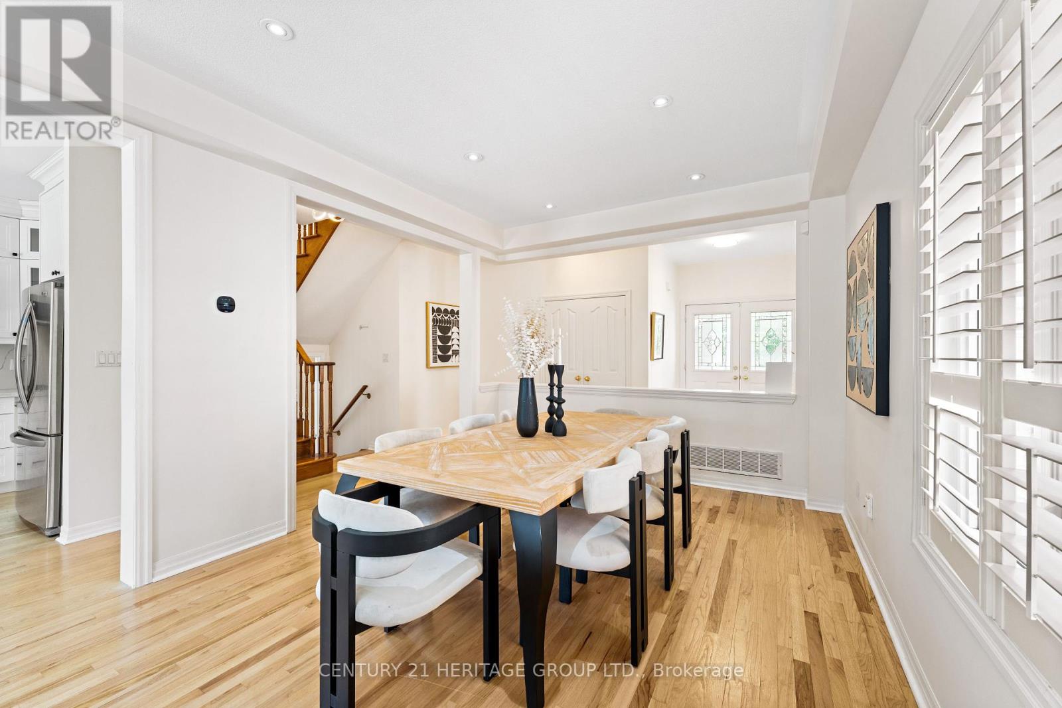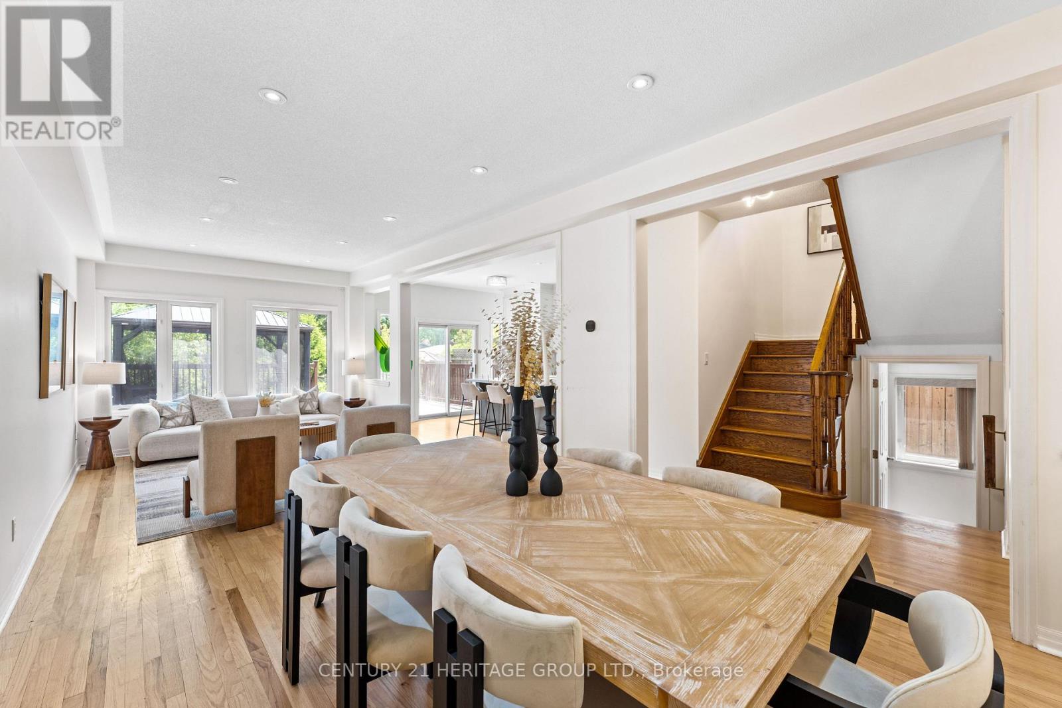9 Headwater Crescent Richmond Hill (Oak Ridges Lake Wilcox), Ontario L4E 4G1
$1,445,000
Stunning detached home on a rare 156-ft deep lot backing onto green space. Welcome to this beautiful home nestled on a premium, quiet cul-de-sac in one of the most sought-after neighborhoods, just steps from picturesque Lake Wilcox. This property offers the perfect blend of elegance, privacy, and convenience. Featuring hardwood floors throughout the first and second levels, a 9-foot ceiling on the main floor, and a newly renovated kitchen with sleek modern appliances, this home is designed for comfort and style. Step out onto the spacious deck and enjoy the pool-sized backyard, ideal for relaxing or entertaining, all while overlooking peaceful green space. The finished basement comes complete with a separate entrance and its own laundry, providing fantastic potential for extended family living or rental income. No sidewalk extra parking space on the driveway. Walking distance to Yonge Street, top-rated schools, parks, community centre, and all amenities. One of only five premium lots of this size on the street. (id:41954)
Open House
This property has open houses!
2:00 pm
Ends at:4:00 pm
2:00 pm
Ends at:4:00 pm
2:00 pm
Ends at:4:00 pm
Property Details
| MLS® Number | N12238367 |
| Property Type | Single Family |
| Community Name | Oak Ridges Lake Wilcox |
| Features | Cul-de-sac, Carpet Free |
| Parking Space Total | 6 |
Building
| Bathroom Total | 10 |
| Bedrooms Above Ground | 3 |
| Bedrooms Below Ground | 1 |
| Bedrooms Total | 4 |
| Appliances | Oven - Built-in, Central Vacuum, Range |
| Basement Features | Separate Entrance |
| Basement Type | N/a |
| Construction Style Attachment | Detached |
| Cooling Type | Central Air Conditioning |
| Exterior Finish | Brick |
| Flooring Type | Hardwood |
| Foundation Type | Unknown |
| Half Bath Total | 1 |
| Heating Fuel | Natural Gas |
| Heating Type | Forced Air |
| Stories Total | 2 |
| Size Interior | 1500 - 2000 Sqft |
| Type | House |
| Utility Water | Municipal Water |
Parking
| Garage |
Land
| Acreage | No |
| Sewer | Sanitary Sewer |
| Size Depth | 156 Ft ,9 In |
| Size Frontage | 34 Ft ,6 In |
| Size Irregular | 34.5 X 156.8 Ft |
| Size Total Text | 34.5 X 156.8 Ft |
Rooms
| Level | Type | Length | Width | Dimensions |
|---|---|---|---|---|
| Second Level | Primary Bedroom | 4.74 m | 4.13 m | 4.74 m x 4.13 m |
| Second Level | Bedroom 2 | 3.88 m | 3.38 m | 3.88 m x 3.38 m |
| Second Level | Bedroom 3 | 4.89 m | 3.7 m | 4.89 m x 3.7 m |
| Basement | Family Room | 5.2 m | 3.75 m | 5.2 m x 3.75 m |
| Basement | Bedroom | 3.68 m | 2.75 m | 3.68 m x 2.75 m |
| Ground Level | Living Room | 8.38 m | 3.48 m | 8.38 m x 3.48 m |
| Ground Level | Dining Room | 8.38 m | 3.48 m | 8.38 m x 3.48 m |
| Ground Level | Kitchen | 5.66 m | 3.47 m | 5.66 m x 3.47 m |
Interested?
Contact us for more information
