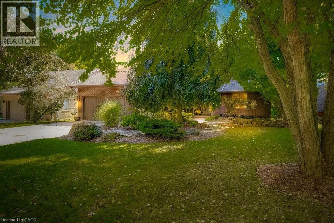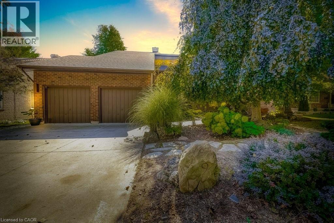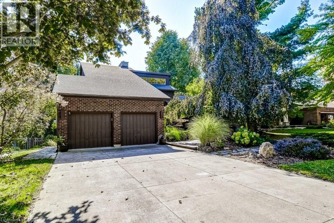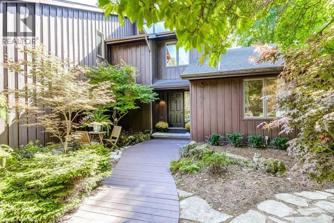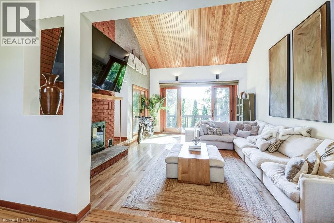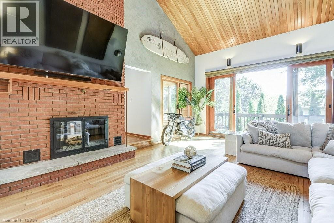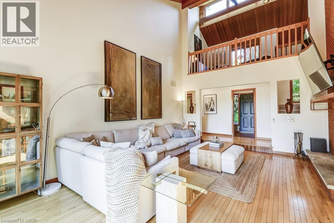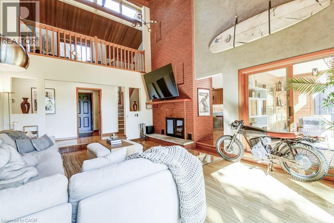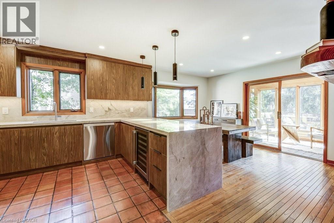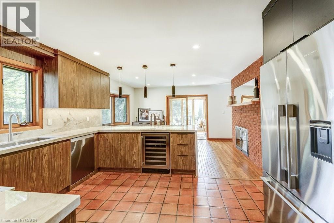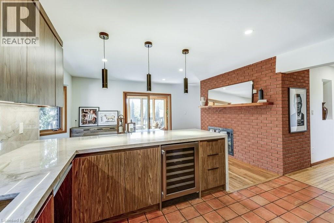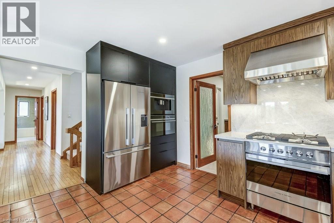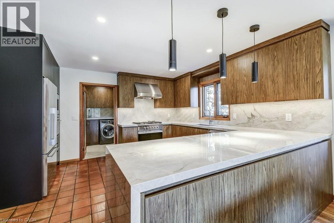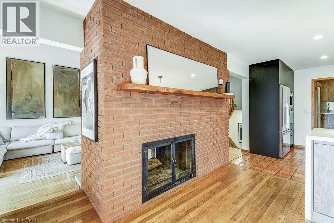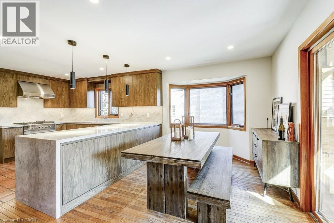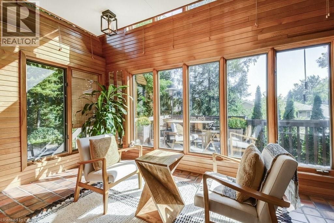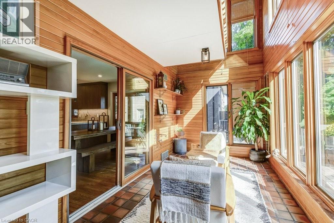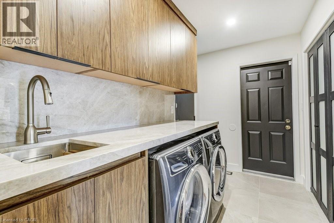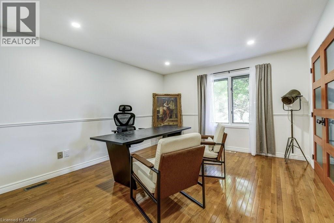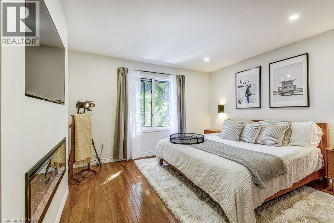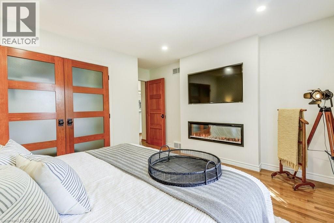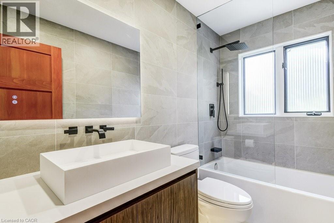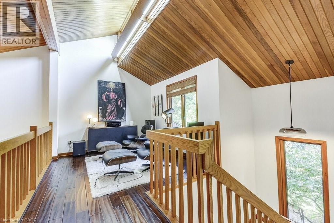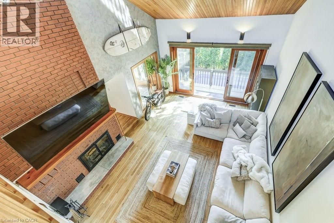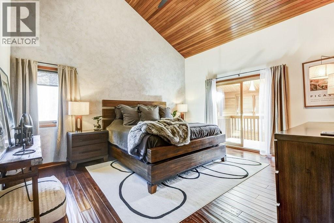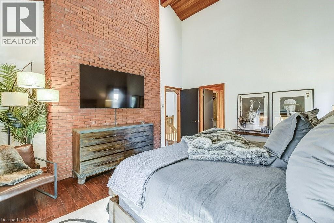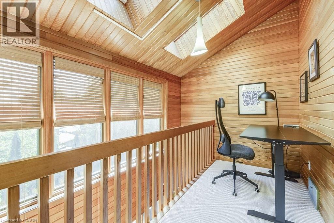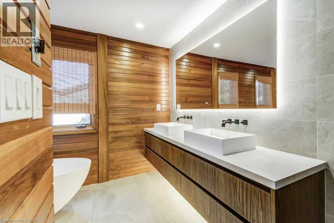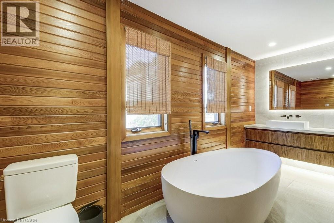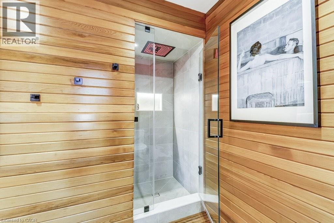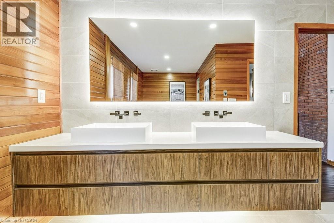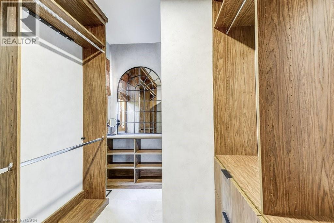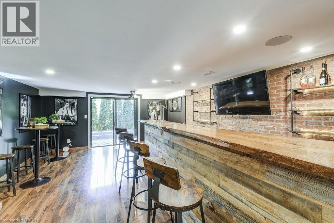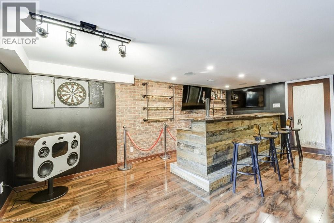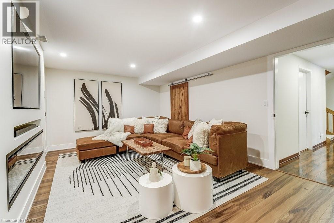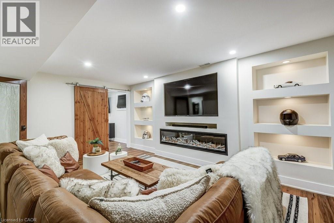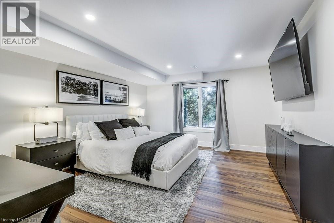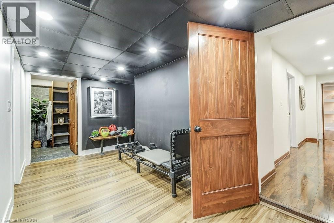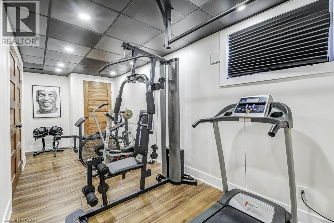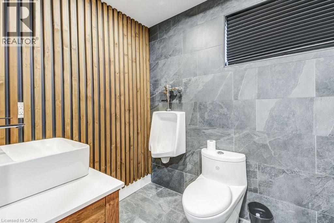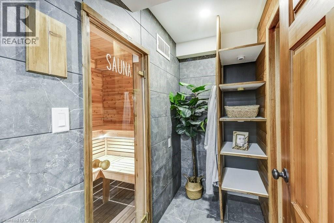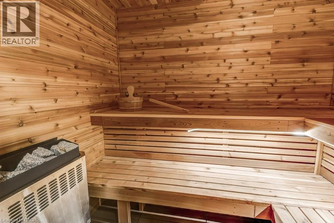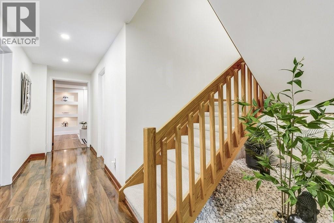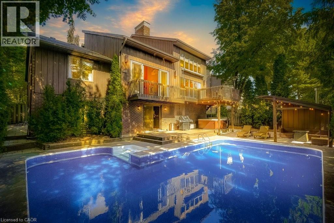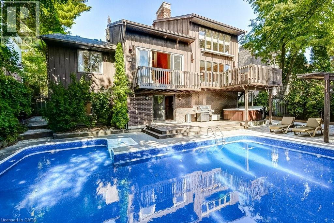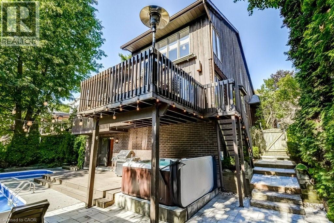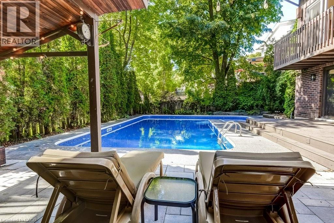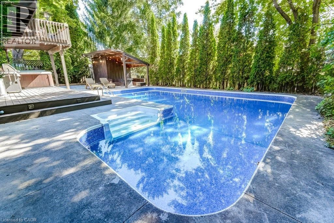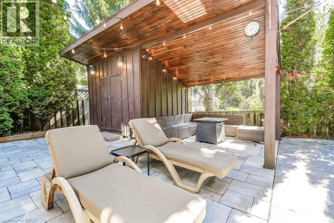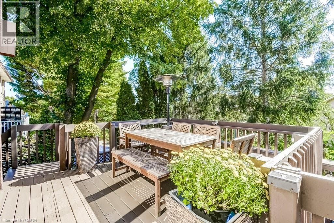9 Foresthill Crescent Fonthill, Ontario L0S 1E1
$1,499,000
Welcome to this stunning, fully renovated home in the desirable community of Fonthill. Offering over 4100 sqft of finished living space, this immaculate residence seamlessly combines luxury & modern design, creating a perfect sanctuary for those seeking elegance & comfort. The heart of the home is the professionally designed kitchen featuring quartz countertops with a striking waterfall island, custom cabinetry, & high-end Fischer & Paykel appliances—all arranged for the discerning chef. Adjacent to the kitchen, you'll find a spacious laundry suite w/a 2pce powder room, Brazilian slate floors & convenient access to the 2car garage. The living areas exude warmth &sophistication, highlighted by a double-sided wood-burning fireplace that creates a cozy ambiance. Vaulted ceilings & exposed brick accents in the living room add rustic charm, complemented by Venetian plaster walls & rich oak floors that run throughout the home. A sunroom with skylights opens to the dining area & seamlessly connects to a large deck overlooking the backyard oasis. Upstairs, discover a charming music loft overlooking the LR below. The primary suite is a luxurious retreat w/vaulted ceilings, a private sitting loft & a spa-inspired bathroom with a double vanity, under-cabinet lighting, an egg-shaped soaking tub, & a separate shower. A spacious custom W/I closet completes this private sanctuary. The basement features a zen garden leading to a wellness area with a fully equipped gym & a 5piece spa bathroom, including a cedar sauna for tranquil escapes. Adjacent, you'll find the man cave bar area with two TVs, a live-edge red oak bar, beer tap & W/O access to the backyard. The recroom boasts a custom built wall unit, built-in TV, & a large electric fireplace, perfect for relaxation & entertaining. The backyard is a private retreat, surrounded by professionally landscaped gardens, a heated pool, hot tub, & pool house. Multilevel decks & a stone patio create the ideal setting for outdoor gatherings. (id:41954)
Open House
This property has open houses!
2:00 pm
Ends at:4:00 pm
Property Details
| MLS® Number | 40775603 |
| Property Type | Single Family |
| Amenities Near By | Golf Nearby, Park, Schools, Shopping |
| Equipment Type | Water Heater |
| Features | Conservation/green Belt, Skylight, Gazebo, Automatic Garage Door Opener, In-law Suite |
| Parking Space Total | 7 |
| Pool Type | Inground Pool |
| Rental Equipment Type | Water Heater |
| Structure | Shed |
Building
| Bathroom Total | 4 |
| Bedrooms Above Ground | 3 |
| Bedrooms Below Ground | 1 |
| Bedrooms Total | 4 |
| Appliances | Central Vacuum, Dishwasher, Dryer, Freezer, Oven - Built-in, Refrigerator, Sauna, Washer, Range - Gas, Microwave Built-in, Gas Stove(s), Hood Fan, Window Coverings, Wine Fridge, Garage Door Opener, Hot Tub |
| Architectural Style | 2 Level |
| Basement Development | Finished |
| Basement Type | Full (finished) |
| Constructed Date | 1985 |
| Construction Style Attachment | Detached |
| Cooling Type | Central Air Conditioning |
| Exterior Finish | Brick |
| Fire Protection | Alarm System, Security System |
| Fireplace Fuel | Electric,wood |
| Fireplace Present | Yes |
| Fireplace Total | 4 |
| Fireplace Type | Other - See Remarks,other - See Remarks |
| Fixture | Ceiling Fans |
| Foundation Type | Poured Concrete |
| Half Bath Total | 1 |
| Heating Fuel | Natural Gas |
| Heating Type | Forced Air |
| Stories Total | 2 |
| Size Interior | 4129 Sqft |
| Type | House |
| Utility Water | Municipal Water |
Parking
| Attached Garage |
Land
| Access Type | Road Access, Highway Nearby |
| Acreage | No |
| Fence Type | Fence |
| Land Amenities | Golf Nearby, Park, Schools, Shopping |
| Sewer | Municipal Sewage System |
| Size Depth | 120 Ft |
| Size Frontage | 65 Ft |
| Size Total Text | Under 1/2 Acre |
| Zoning Description | R1 |
Rooms
| Level | Type | Length | Width | Dimensions |
|---|---|---|---|---|
| Second Level | Other | 9'1'' x 6'7'' | ||
| Second Level | Full Bathroom | 14'4'' x 11'6'' | ||
| Second Level | Loft | 4'11'' x 13'1'' | ||
| Second Level | Primary Bedroom | 15'9'' x 16'5'' | ||
| Second Level | Loft | 9'11'' x 17'7'' | ||
| Basement | 4pc Bathroom | 9'9'' x 5'6'' | ||
| Basement | Sauna | 7'5'' x 5'2'' | ||
| Basement | Gym | 19'8'' x 13'4'' | ||
| Basement | Bedroom | 14'7'' x 12'7'' | ||
| Basement | Recreation Room | 17'5'' x 12'7'' | ||
| Basement | Games Room | 19'9'' x 17'8'' | ||
| Main Level | 4pc Bathroom | 4'11'' x 9'0'' | ||
| Main Level | Bedroom | 13'10'' x 12'5'' | ||
| Main Level | Bedroom | 13'11'' x 12'7'' | ||
| Main Level | 2pc Bathroom | 8'2'' x 3'0'' | ||
| Main Level | Laundry Room | 8'3'' x 10'1'' | ||
| Main Level | Sunroom | 7'10'' x 16'1'' | ||
| Main Level | Dining Room | 8'10'' x 18'9'' | ||
| Main Level | Kitchen | 13'1'' x 13'6'' | ||
| Main Level | Living Room | 20'2'' x 17'9'' |
https://www.realtor.ca/real-estate/28940222/9-foresthill-crescent-fonthill
Interested?
Contact us for more information
