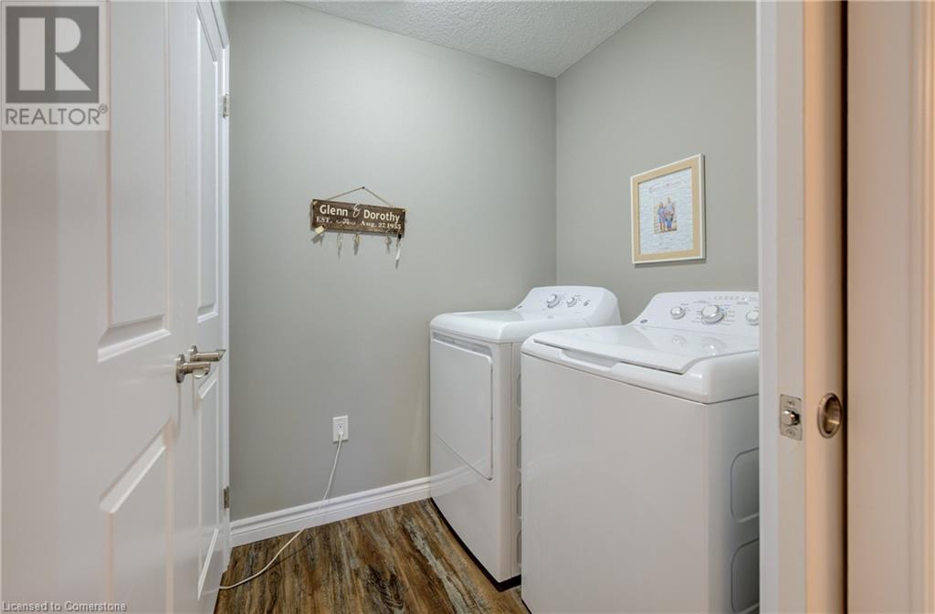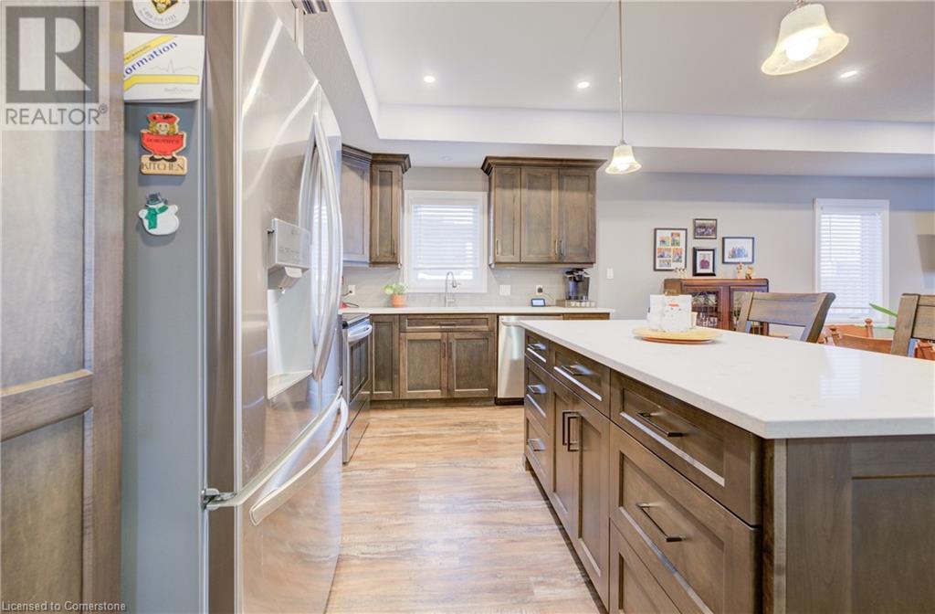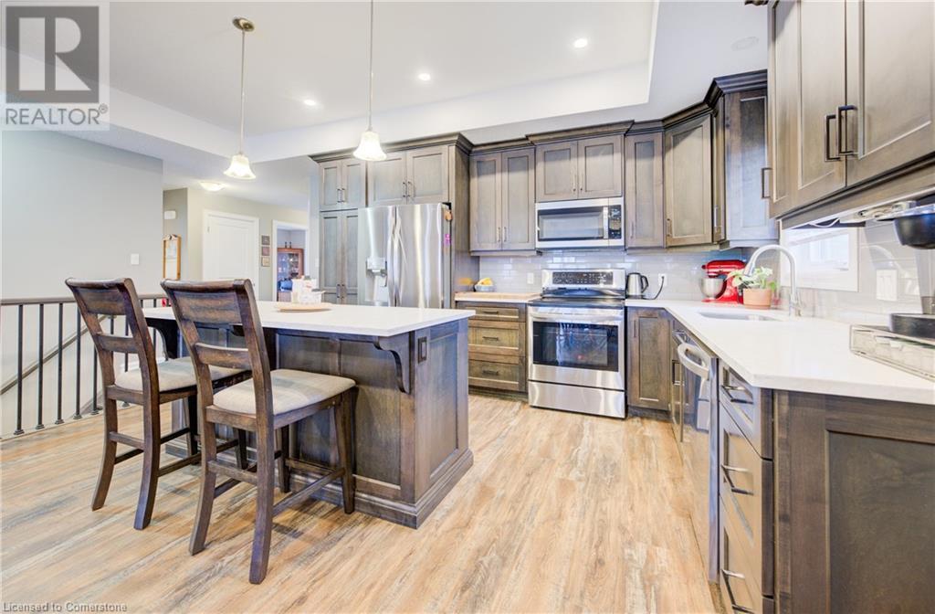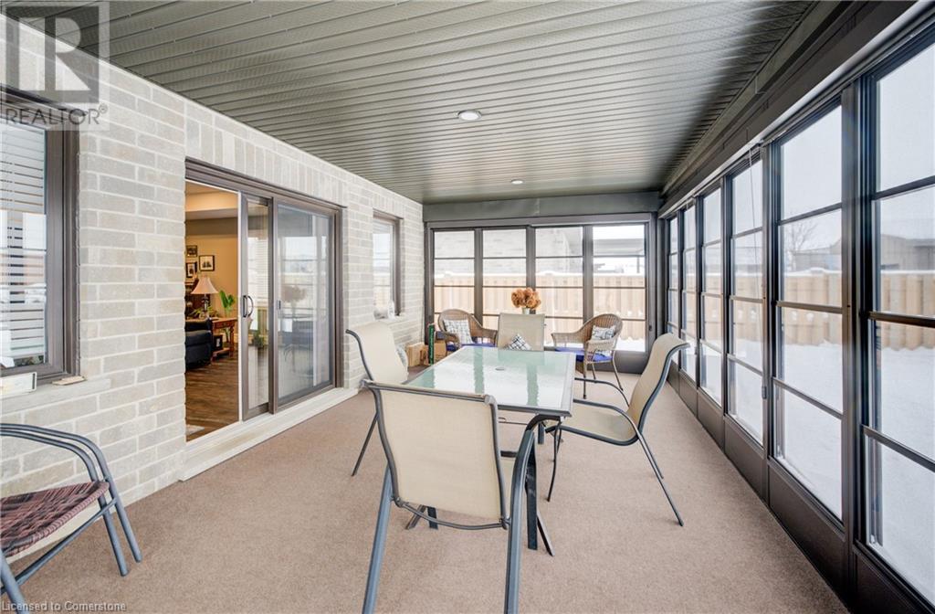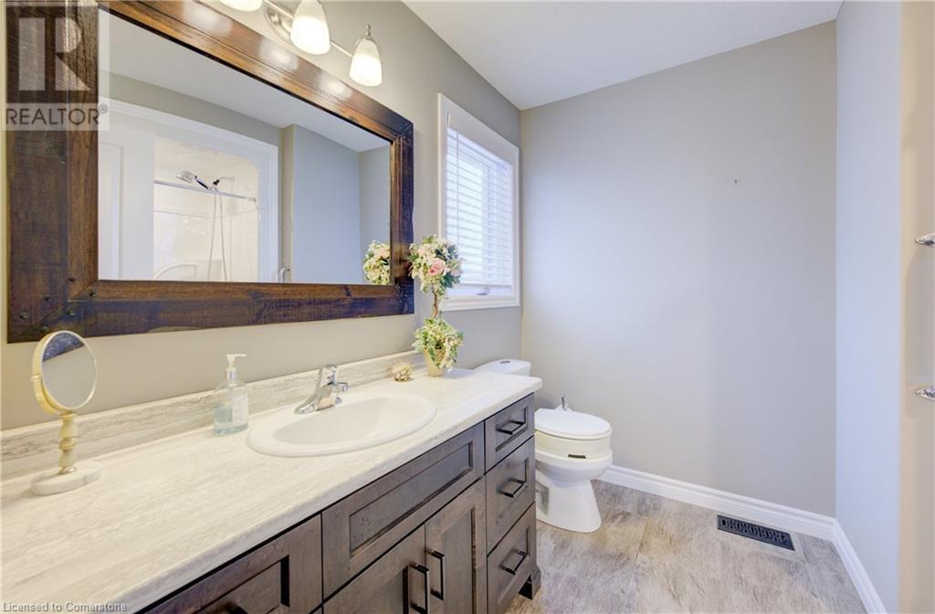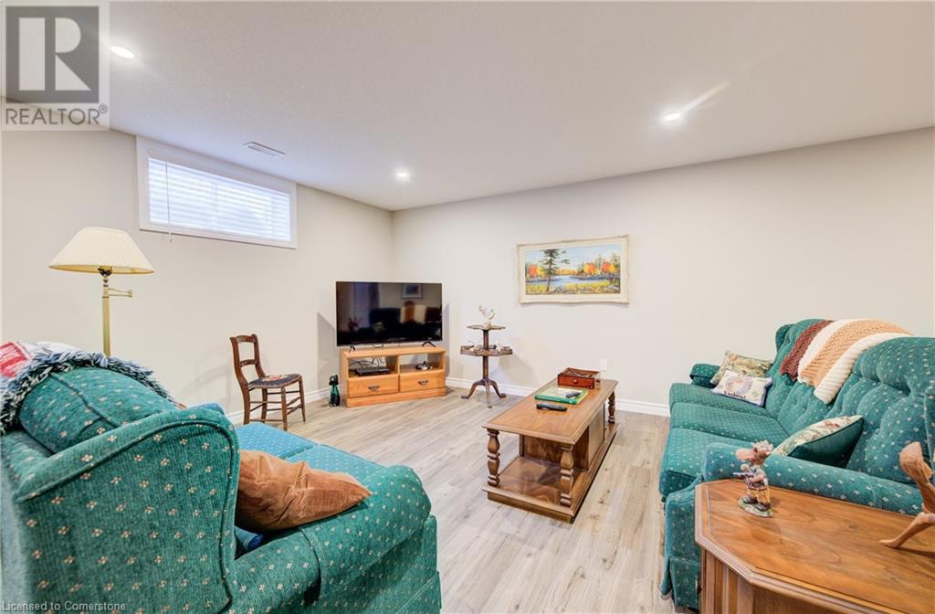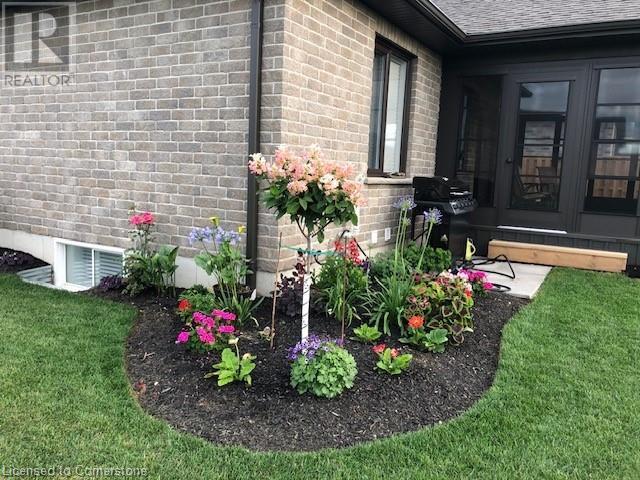3 Bedroom
3 Bathroom
1212.14 sqft
Bungalow
Central Air Conditioning
Forced Air
$799,000
Looking for a fantastic home? Welcome to 9 Forbes Crescent in a desirable neighbourhood in Listowel. This beautiful 1340 sq. foot 2+1 bedroom home is custom built by Joseph Wagler is finished from top to bottom. The master features a walk-in closet and a 3 piece ensuite bath. The large great room features sliding doors to 3 season Sunroom, there’s also a gas barbecue hookup. This wonderful home has a large double garage, a concrete drive and in the last 5 years has had the Sunroom installed, kitchen backsplash, pantry cupboard pullout drawers, carpet tread to basement, water softener installed, and landscaping for some added privacy - and everything was professionally done! You will never believe this home is almost 6 years old; it has been so meticulously maintained that it still looks new! Come see for yourself! (id:41954)
Property Details
|
MLS® Number
|
40688887 |
|
Property Type
|
Single Family |
|
Equipment Type
|
Water Heater |
|
Features
|
Corner Site, Automatic Garage Door Opener |
|
Parking Space Total
|
6 |
|
Rental Equipment Type
|
Water Heater |
Building
|
Bathroom Total
|
3 |
|
Bedrooms Above Ground
|
2 |
|
Bedrooms Below Ground
|
1 |
|
Bedrooms Total
|
3 |
|
Appliances
|
Water Softener, Microwave Built-in |
|
Architectural Style
|
Bungalow |
|
Basement Development
|
Finished |
|
Basement Type
|
Full (finished) |
|
Constructed Date
|
2019 |
|
Construction Style Attachment
|
Detached |
|
Cooling Type
|
Central Air Conditioning |
|
Exterior Finish
|
Brick, Stone |
|
Heating Fuel
|
Natural Gas |
|
Heating Type
|
Forced Air |
|
Stories Total
|
1 |
|
Size Interior
|
1212.14 Sqft |
|
Type
|
House |
|
Utility Water
|
Municipal Water |
Parking
Land
|
Acreage
|
No |
|
Sewer
|
Municipal Sewage System |
|
Size Depth
|
126 Ft |
|
Size Frontage
|
66 Ft |
|
Size Total Text
|
Under 1/2 Acre |
|
Zoning Description
|
A2 |
Rooms
| Level |
Type |
Length |
Width |
Dimensions |
|
Basement |
Utility Room |
|
|
17'3'' x 5'7'' |
|
Basement |
Storage |
|
|
15'7'' x 14'6'' |
|
Basement |
Recreation Room |
|
|
22'7'' x 28'11'' |
|
Basement |
Bedroom |
|
|
9'8'' x 14'4'' |
|
Basement |
3pc Bathroom |
|
|
Measurements not available |
|
Main Level |
Sunroom |
|
|
20'8'' x 11'7'' |
|
Main Level |
Primary Bedroom |
|
|
13'9'' x 13'10'' |
|
Main Level |
Living Room |
|
|
19'1'' x 14'0'' |
|
Main Level |
Kitchen |
|
|
15'11'' x 7'8'' |
|
Main Level |
Dining Room |
|
|
19'1'' x 8'2'' |
|
Main Level |
Bedroom |
|
|
9'10'' x 11'1'' |
|
Main Level |
4pc Bathroom |
|
|
Measurements not available |
|
Main Level |
Full Bathroom |
|
|
Measurements not available |
https://www.realtor.ca/real-estate/27780519/9-forbes-crescent-listowel







