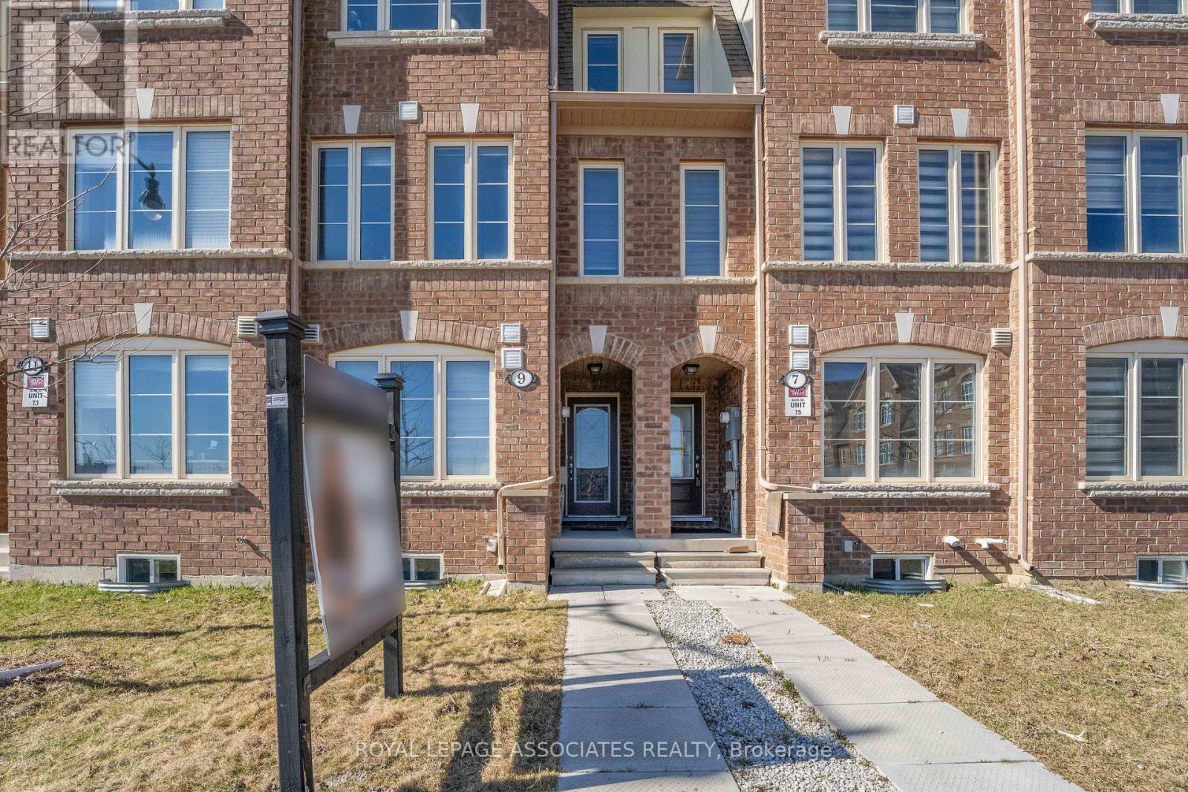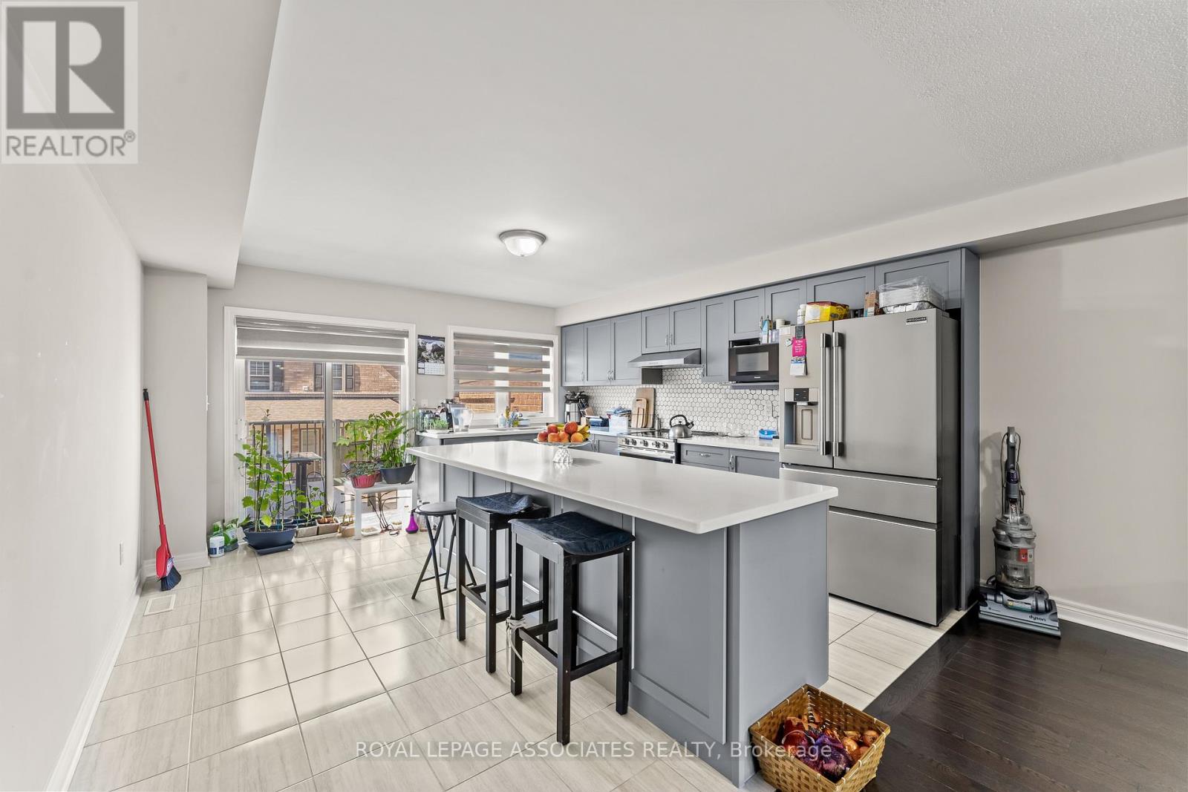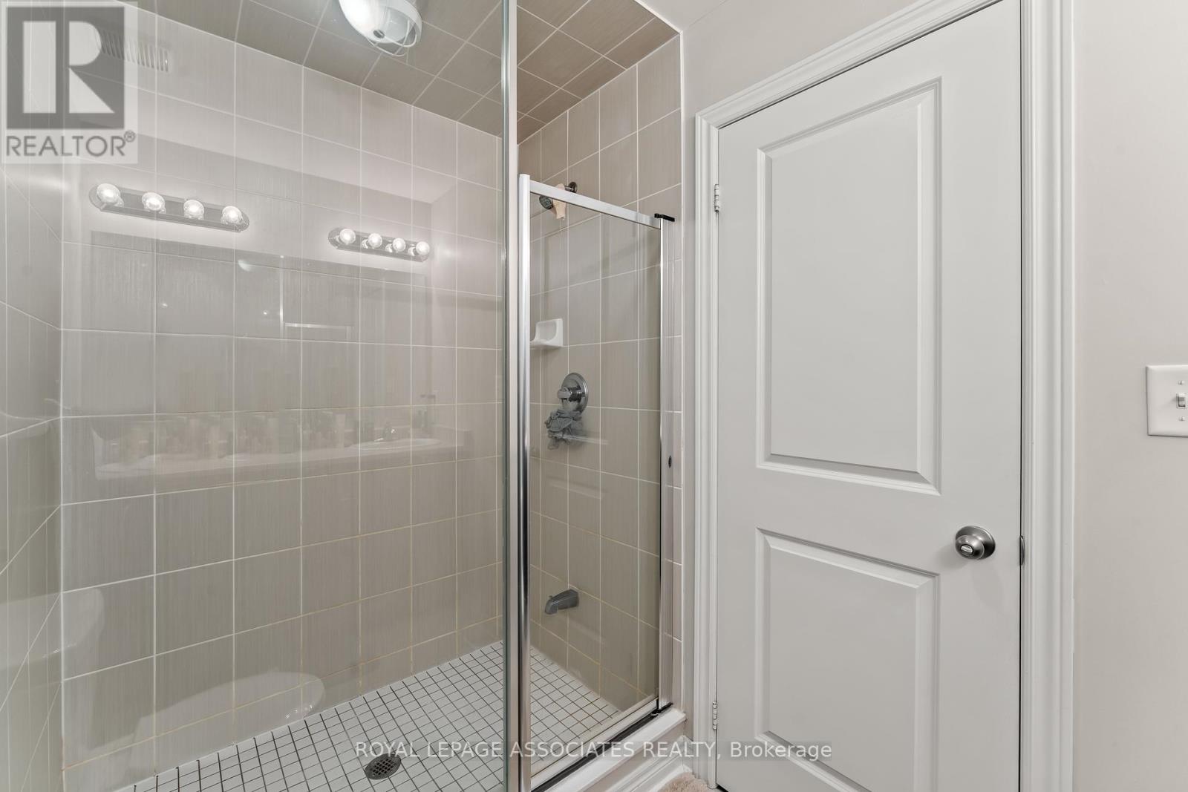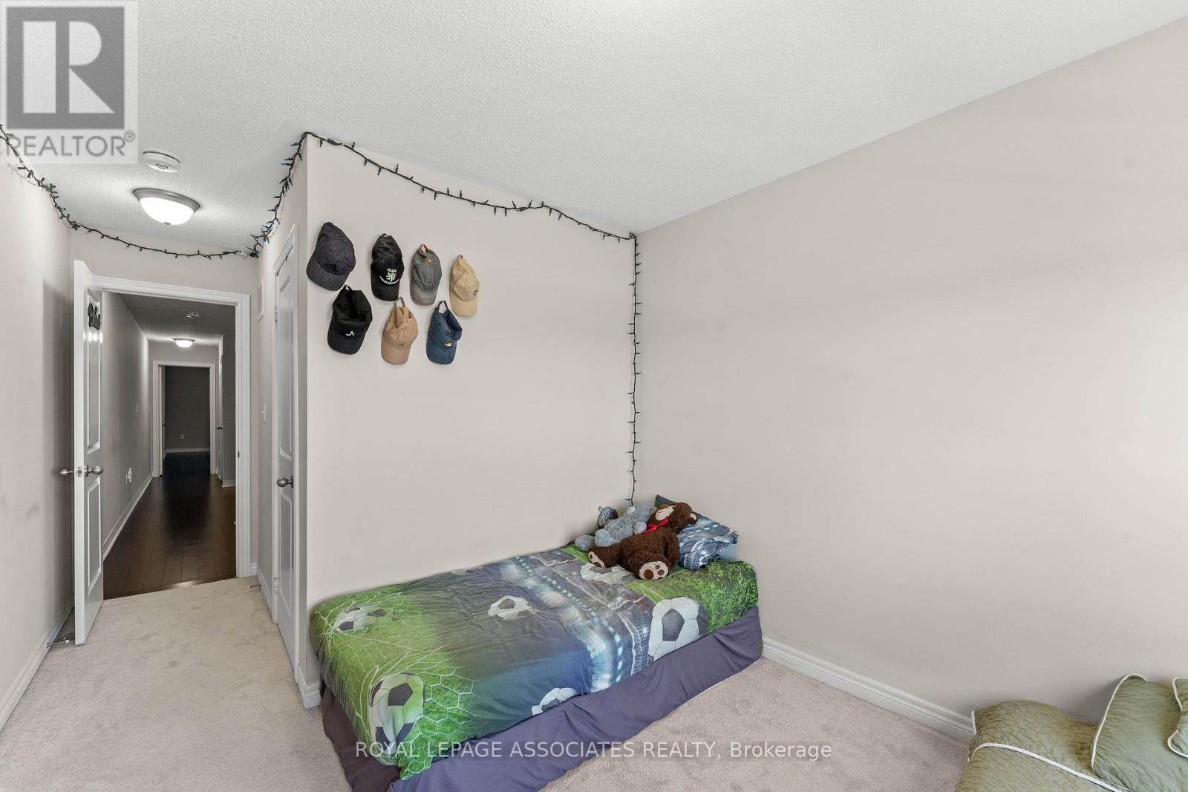4 Bedroom
4 Bathroom
2000 - 2500 sqft
Central Air Conditioning
Forced Air
$899,900
Welcome To 9 Finegan Circle, An Immaculately Maintained 3-Storey Brick Townhome In One Of Bramptons Most Family-friendly Communities. Just 5 Years Old, This Spacious Home Offers 4 Bedrooms And 4 Bathrooms, Thoughtfully Laid Out For Comfort And Flexibility. The Upper Level Features 3 Generously Sized Bedrooms, Including A Large Primary Retreat Complete With A 4-piece Ensuite And Walk-in Closet, Plus Convenient Laundry On The Same Floor. On The Ground Level, You'll Find A Rare Secondary Primary Bedroom With A 4-piece Semi-ensuite Perfect For In-laws, Guests, Or A Private Home Office. The Main Living Level Offers A Bright, Open-concept Kitchen And Dining Area With A Walk-out To A Private Balcony, Ideal For Relaxing Or Entertaining. The Expansive Living Room Provides Plenty Of Space For Family Gatherings, While Zebra Blinds Throughout Add A Modern Touch And Light Control. A Huge Tandem Garage Offers Ample Parking And Storage. Located Directly Across From A Park And Open Field, This Home Is Perfect For Families With Young Children Or Those Who Enjoy Outdoor Space. Don't Miss The Opportunity To Own This Stylish, Versatile Home In A Vibrant Neighbourhood Close To Schools, Shopping, And Transit. (id:41954)
Property Details
|
MLS® Number
|
W12091151 |
|
Property Type
|
Single Family |
|
Community Name
|
Northwest Brampton |
|
Amenities Near By
|
Park, Public Transit, Schools |
|
Parking Space Total
|
3 |
|
View Type
|
View |
Building
|
Bathroom Total
|
4 |
|
Bedrooms Above Ground
|
4 |
|
Bedrooms Total
|
4 |
|
Age
|
0 To 5 Years |
|
Appliances
|
Garage Door Opener Remote(s), Water Heater, Dishwasher, Dryer, Range, Stove, Washer, Window Coverings, Refrigerator |
|
Basement Type
|
Partial |
|
Construction Style Attachment
|
Attached |
|
Cooling Type
|
Central Air Conditioning |
|
Exterior Finish
|
Brick |
|
Flooring Type
|
Hardwood |
|
Foundation Type
|
Unknown |
|
Half Bath Total
|
1 |
|
Heating Fuel
|
Natural Gas |
|
Heating Type
|
Forced Air |
|
Stories Total
|
3 |
|
Size Interior
|
2000 - 2500 Sqft |
|
Type
|
Row / Townhouse |
|
Utility Water
|
Municipal Water |
Parking
Land
|
Acreage
|
No |
|
Land Amenities
|
Park, Public Transit, Schools |
|
Sewer
|
Sanitary Sewer |
|
Size Depth
|
85 Ft ,4 In |
|
Size Frontage
|
14 Ft ,9 In |
|
Size Irregular
|
14.8 X 85.4 Ft |
|
Size Total Text
|
14.8 X 85.4 Ft |
Rooms
| Level |
Type |
Length |
Width |
Dimensions |
|
Second Level |
Kitchen |
|
|
Measurements not available |
|
Second Level |
Living Room |
|
|
Measurements not available |
|
Second Level |
Dining Room |
|
|
Measurements not available |
|
Second Level |
Primary Bedroom |
|
|
Measurements not available |
|
Third Level |
Bedroom 2 |
|
|
Measurements not available |
|
Third Level |
Bedroom 3 |
|
|
Measurements not available |
|
Ground Level |
Bedroom 4 |
|
|
Measurements not available |
https://www.realtor.ca/real-estate/28187022/9-finegan-circle-brampton-northwest-brampton-northwest-brampton





































