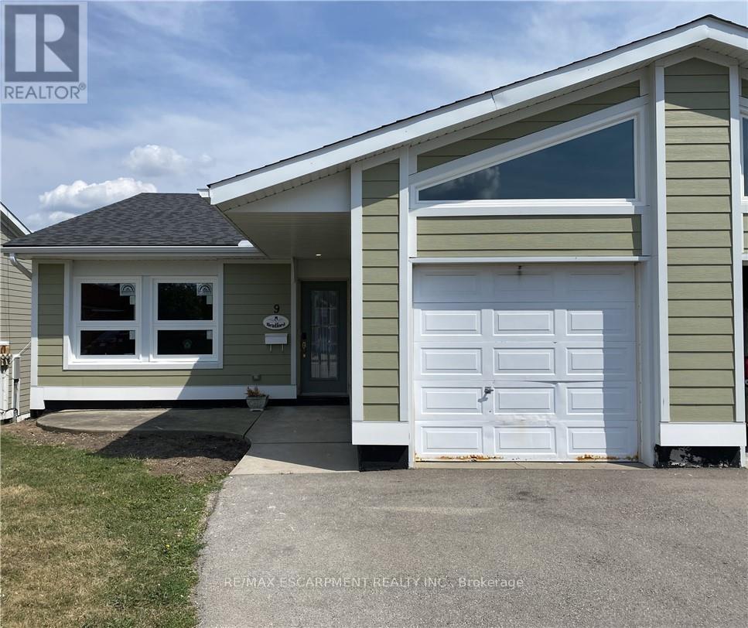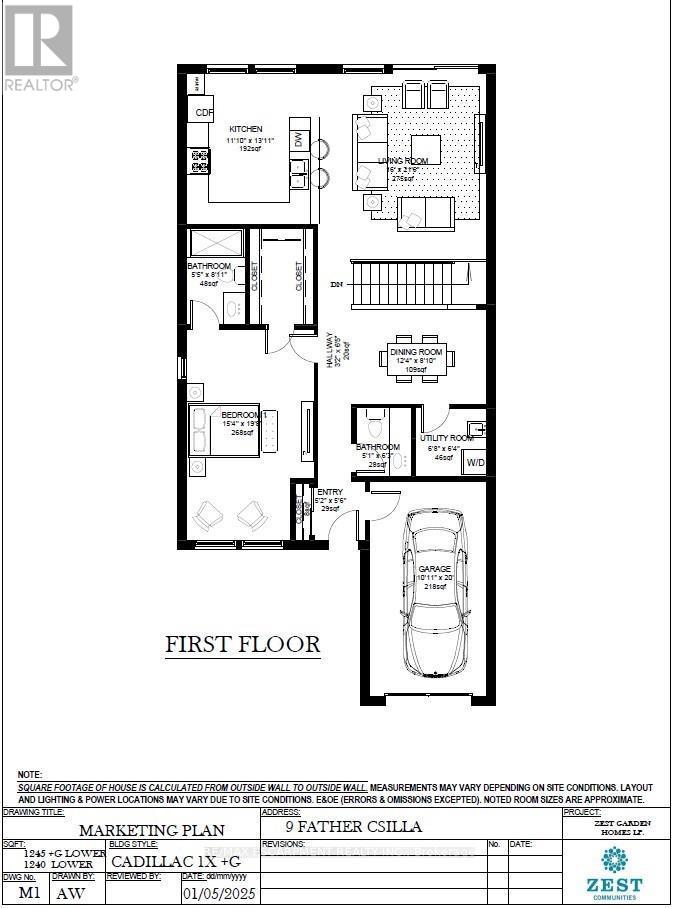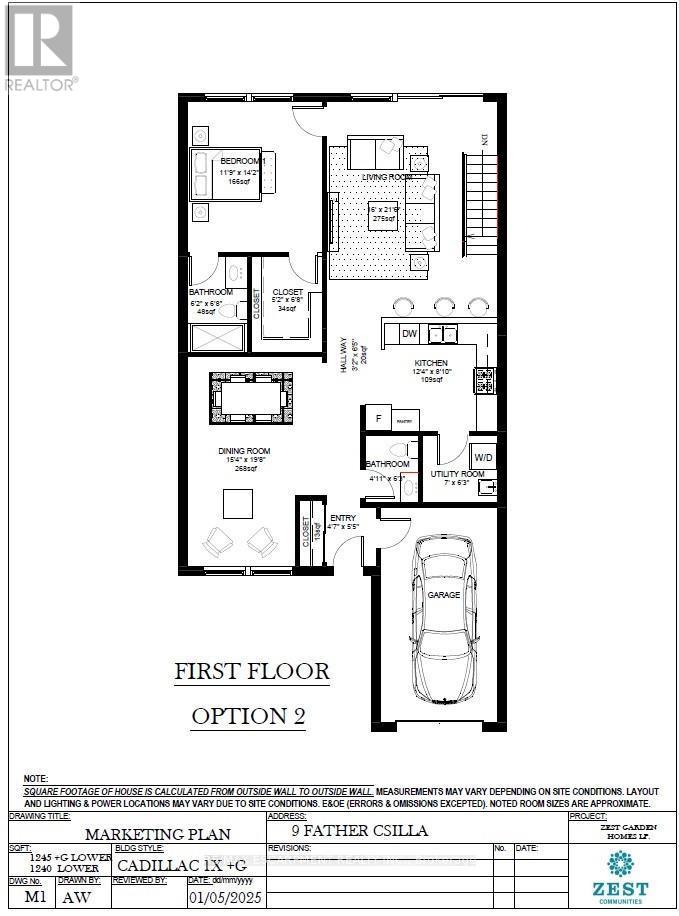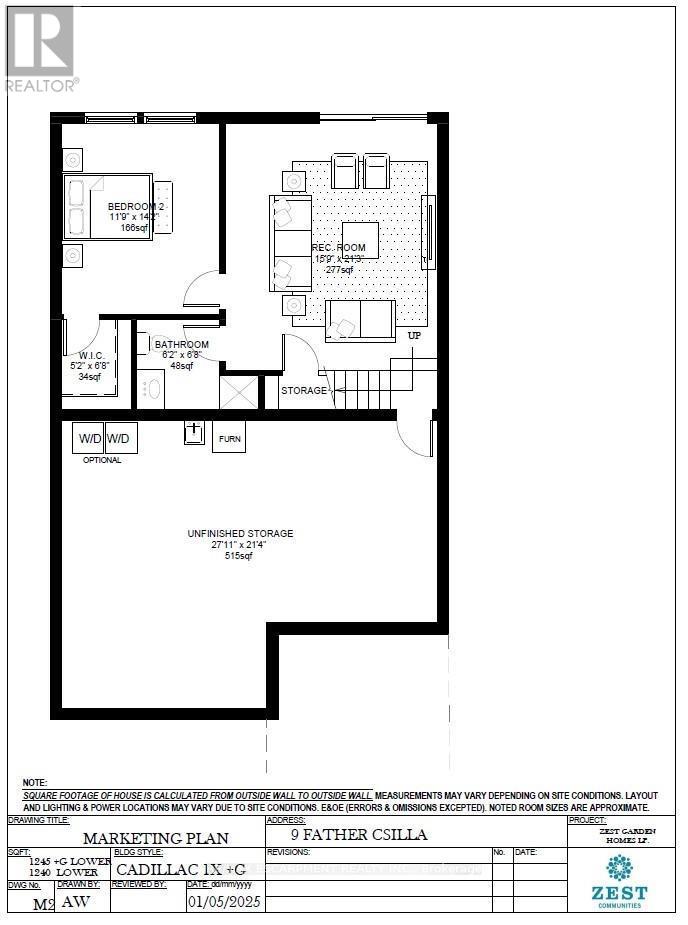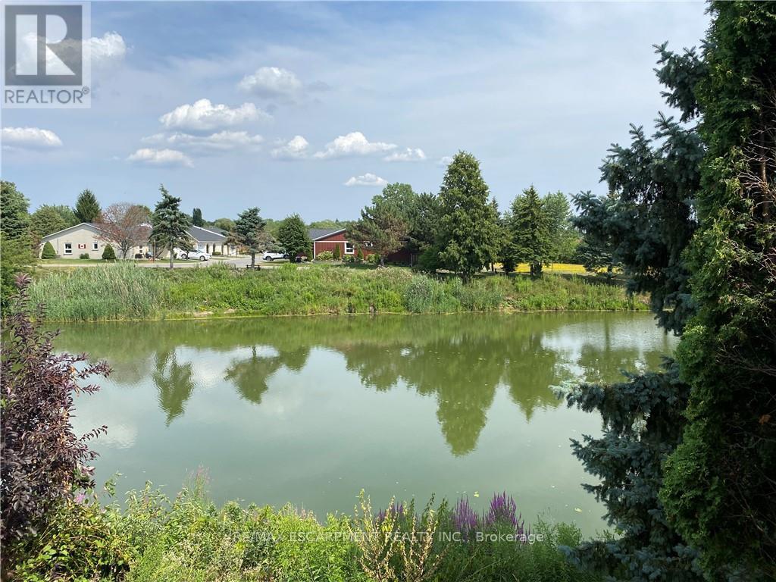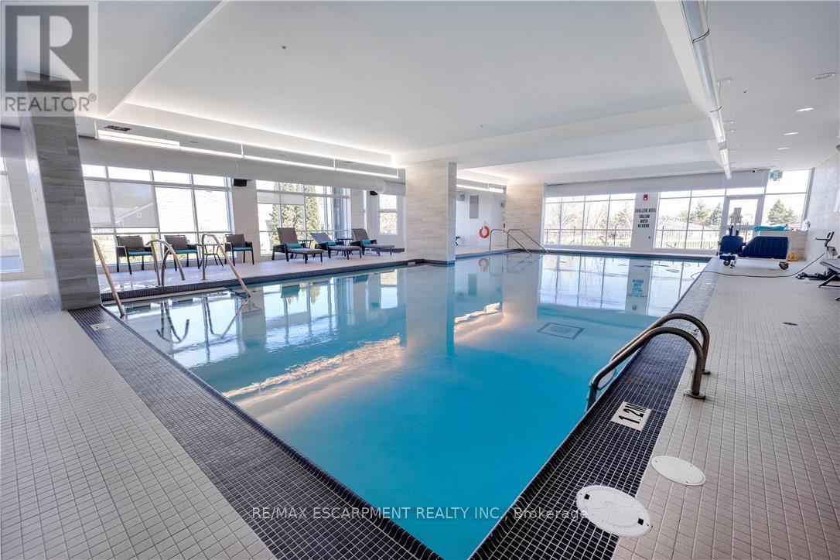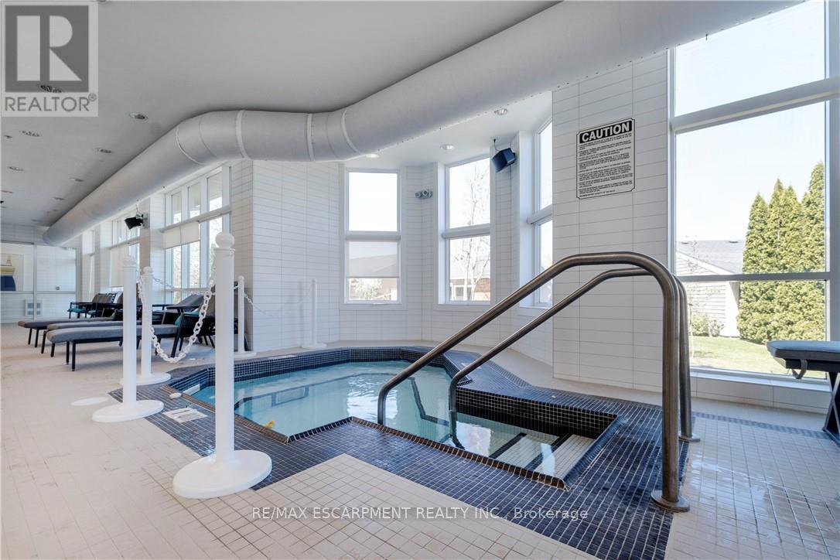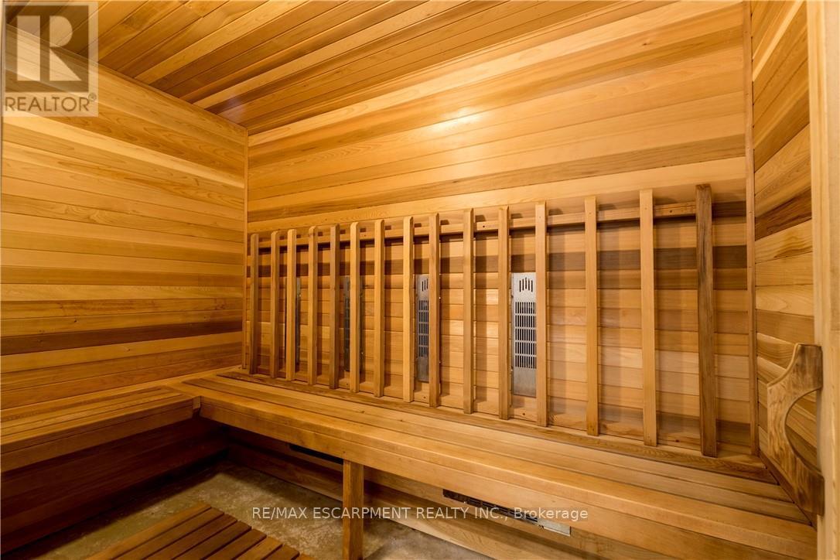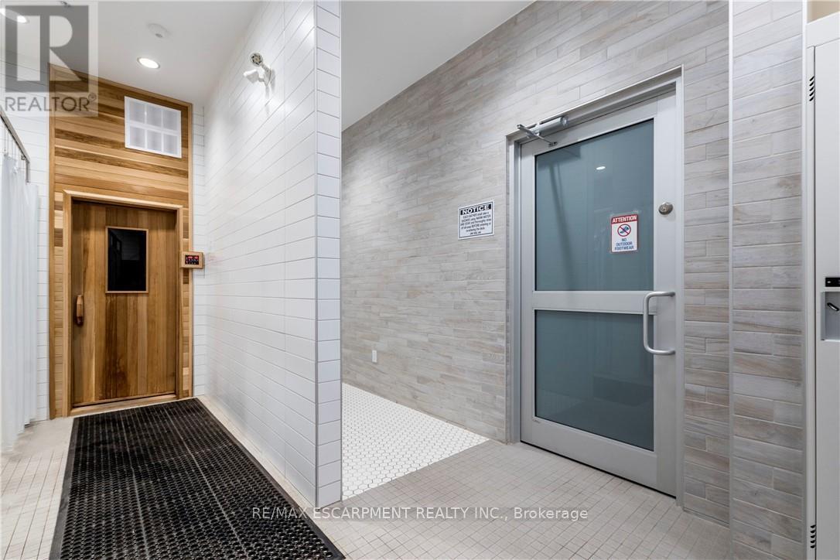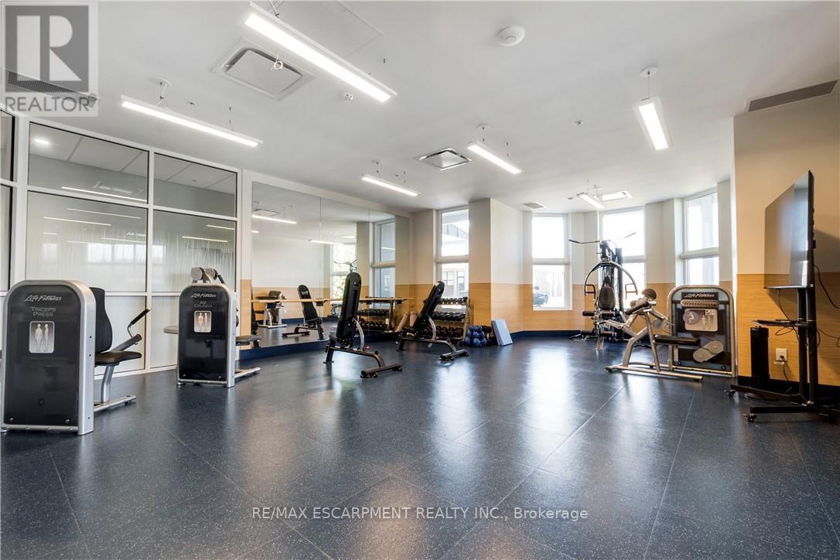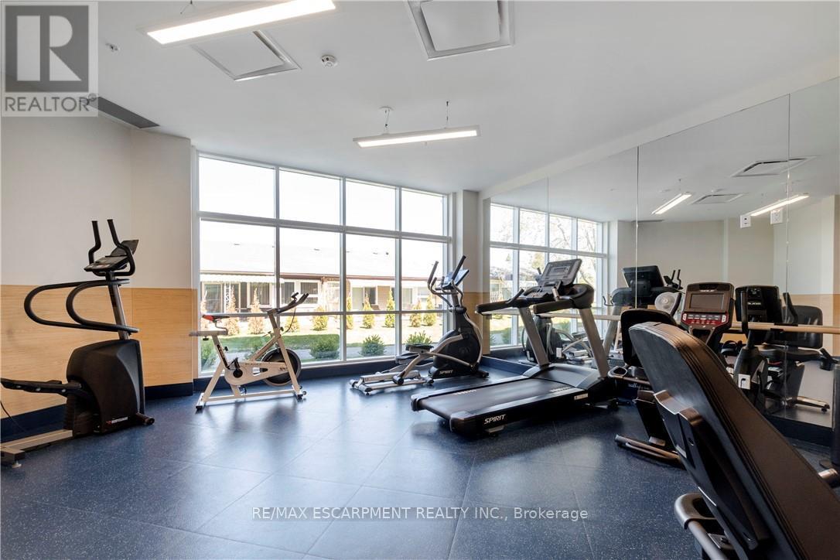9 Father Csilla Terrace Hamilton (Kennedy), Ontario L9B 2L9
$1,200,000Maintenance, Insurance, Parking
$1,348.56 Monthly
Maintenance, Insurance, Parking
$1,348.56 MonthlyWelcome to 9 Father Csilla Terrace, set within the highly sought-after gated community of St. Elizabeth Village! This delightful home will offer 2 bedrooms and 2 bathrooms, including a private ensuite, along with a bright eat-in kitchen, separate dining room, and an inviting living room that opens onto a raised deck overlooking the tranquil pond. A highlight of this property is the opportunity to renovate and personalize it to suit your style with a choice between two main-floor layout options. The lower level features a second bedroom, full bathroom, and a spacious recreation room with walk-out access to the patio, perfect for entertaining or relaxing. Enjoy all the Village amenities, including an indoor heated pool, fitness centre, saunas, golf simulator, and more, while exterior maintenance is completely taken care of for you! Property taxes, water, and all exterior maintenance are included in the monthly fees. *Room sizes based off of floor plan option 1*CONDO Fees Incl: Property taxes, water, and all exterior maintenance. (id:41954)
Property Details
| MLS® Number | X12435130 |
| Property Type | Single Family |
| Community Name | Kennedy |
| Community Features | Pet Restrictions |
| Features | In Suite Laundry |
| Parking Space Total | 2 |
Building
| Bathroom Total | 3 |
| Bedrooms Above Ground | 1 |
| Bedrooms Below Ground | 1 |
| Bedrooms Total | 2 |
| Age | 11 To 15 Years |
| Appliances | Dishwasher, Dryer, Garage Door Opener, Microwave, Hood Fan, Stove, Washer, Refrigerator |
| Architectural Style | Bungalow |
| Cooling Type | Central Air Conditioning |
| Exterior Finish | Wood |
| Foundation Type | Slab |
| Half Bath Total | 1 |
| Heating Fuel | Natural Gas |
| Heating Type | Forced Air |
| Stories Total | 1 |
| Size Interior | 1200 - 1399 Sqft |
| Type | Row / Townhouse |
Parking
| Attached Garage | |
| Garage |
Land
| Acreage | No |
Rooms
| Level | Type | Length | Width | Dimensions |
|---|---|---|---|---|
| Lower Level | Other | 6.5 m | 8.51 m | 6.5 m x 8.51 m |
| Lower Level | Bedroom | 4.32 m | 3.58 m | 4.32 m x 3.58 m |
| Lower Level | Bathroom | 2.03 m | 1.88 m | 2.03 m x 1.88 m |
| Lower Level | Recreational, Games Room | 6.48 m | 4.8 m | 6.48 m x 4.8 m |
| Main Level | Primary Bedroom | 5.99 m | 4.67 m | 5.99 m x 4.67 m |
| Main Level | Bathroom | 1.91 m | 1.55 m | 1.91 m x 1.55 m |
| Main Level | Bathroom | 2.72 m | 1.65 m | 2.72 m x 1.65 m |
| Main Level | Dining Room | 2.69 m | 3.76 m | 2.69 m x 3.76 m |
| Main Level | Living Room | 6.55 m | 4.88 m | 6.55 m x 4.88 m |
| Main Level | Kitchen | 4.24 m | 3.61 m | 4.24 m x 3.61 m |
| Main Level | Utility Room | 1.93 m | 2.03 m | 1.93 m x 2.03 m |
https://www.realtor.ca/real-estate/28930839/9-father-csilla-terrace-hamilton-kennedy-kennedy
Interested?
Contact us for more information
