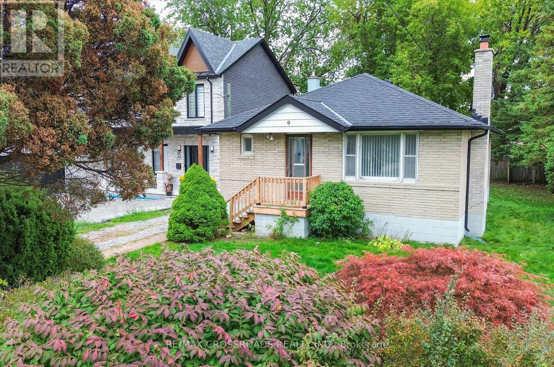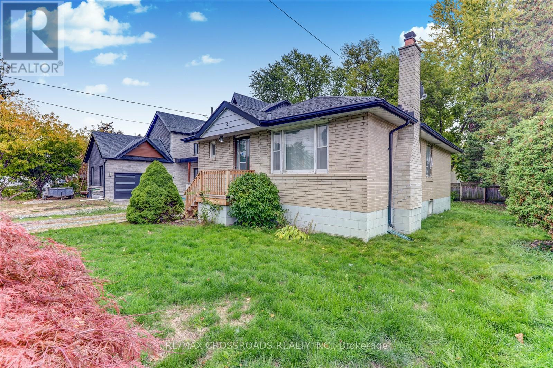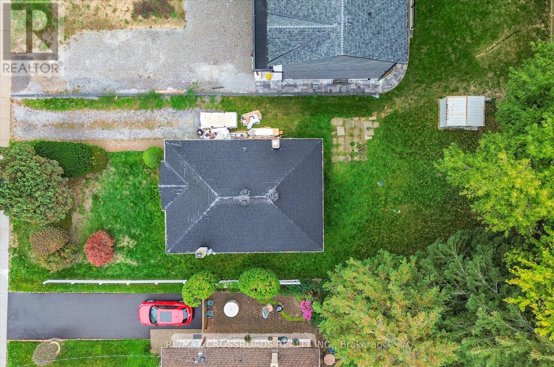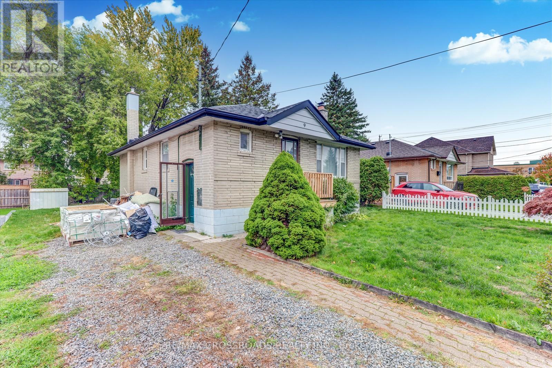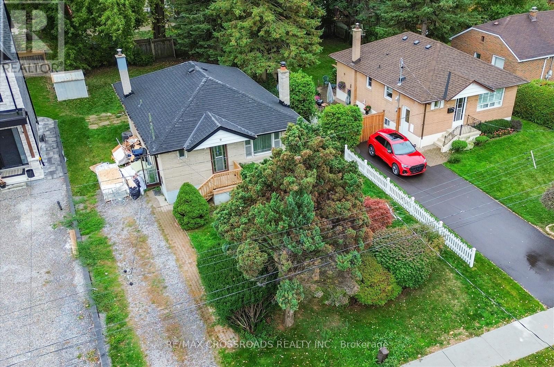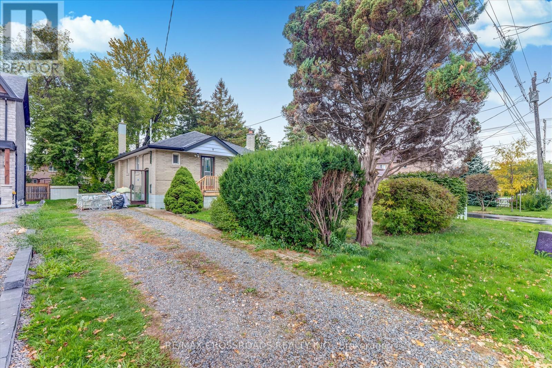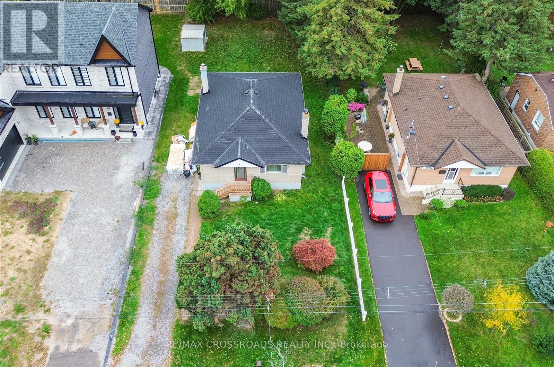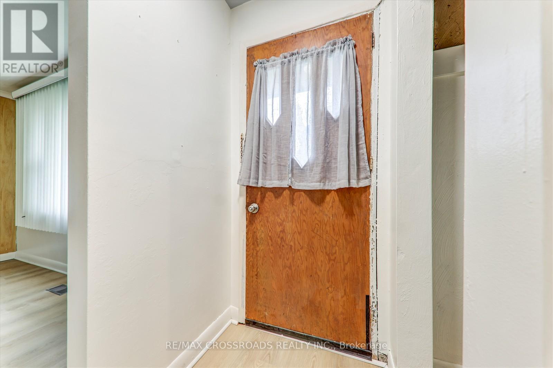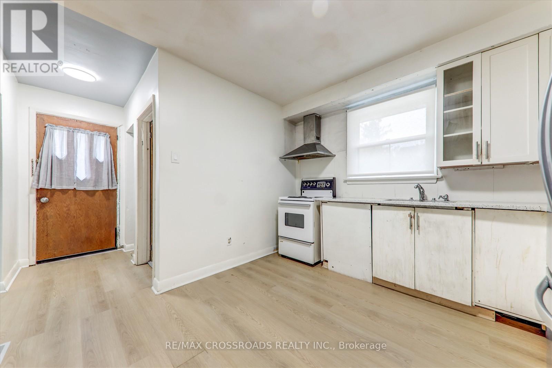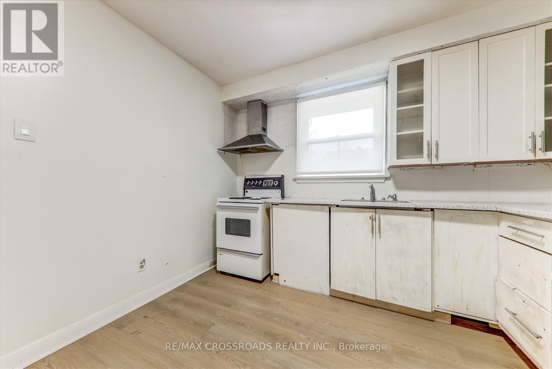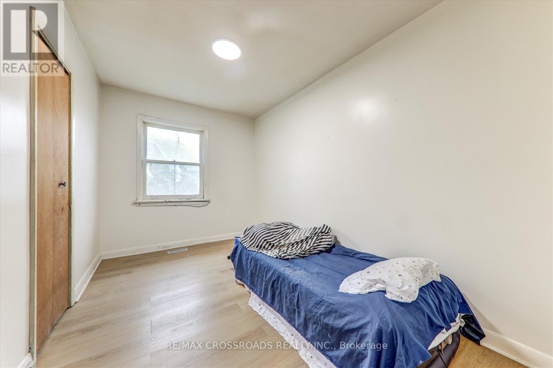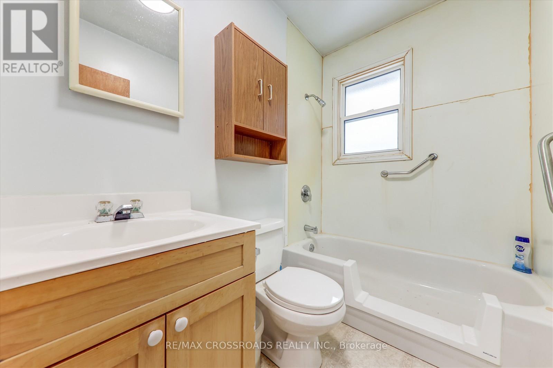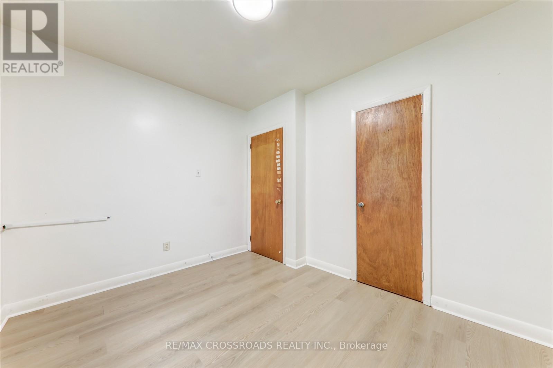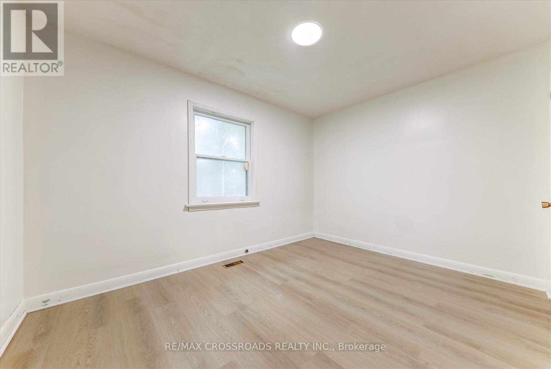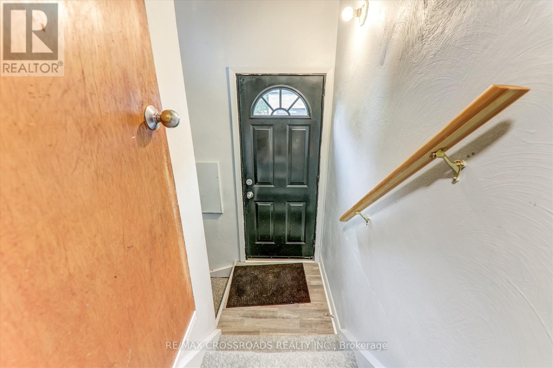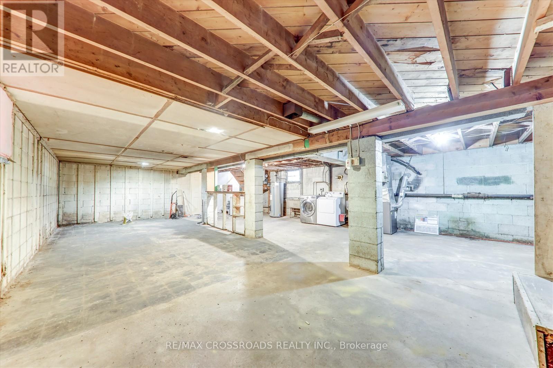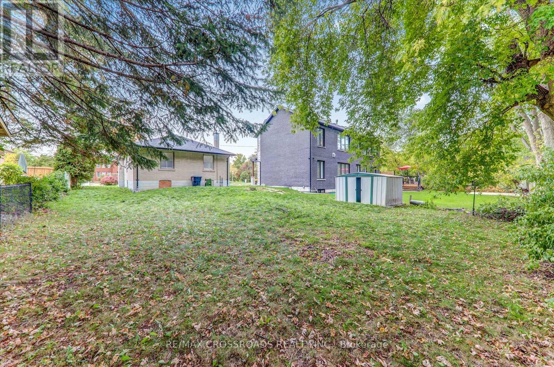3 Bedroom
1 Bathroom
700 - 1100 sqft
Bungalow
Fireplace
Central Air Conditioning
Forced Air
$899,000
Attention First-Time Buyers, Builders, Contractors, Developers & Dream Home Seekers - this is the opportunity you've been waiting for! Situated on a premium 51 x 140 ft. lot in the prestigious Meadowvale Highland Creek neighborhood, this charming 3-bedroom bungalow comes with drawings ready to build your 4,500 sq. ft. luxury dream home. Perfect for custom builds, renovations, or investment, this property offers a blank canvas with huge upside potential. Enjoy the quiet, family-friendly community, surrounded by beautiful mature trees and upscale homes. Prime location just minutes to Highway 401, University of Toronto (Scarborough Campus), top-rated elementary & high schools, transit, parks, trails, and a wide range of amenities. A rare chance to build or invest in one of Scarborough's most desirable and fast-growing neighborhoods. Property being sold as-is, where-is with no warranties or representations. Don't miss this golden opportunity to create your forever home or next profitable project (id:41954)
Property Details
|
MLS® Number
|
E12470595 |
|
Property Type
|
Single Family |
|
Community Name
|
Highland Creek |
|
Equipment Type
|
Water Heater |
|
Features
|
Carpet Free |
|
Parking Space Total
|
4 |
|
Rental Equipment Type
|
Water Heater |
Building
|
Bathroom Total
|
1 |
|
Bedrooms Above Ground
|
3 |
|
Bedrooms Total
|
3 |
|
Amenities
|
Fireplace(s) |
|
Appliances
|
Water Meter, Dryer, Hood Fan, Stove, Washer, Refrigerator |
|
Architectural Style
|
Bungalow |
|
Basement Type
|
Full |
|
Construction Style Attachment
|
Detached |
|
Cooling Type
|
Central Air Conditioning |
|
Exterior Finish
|
Brick |
|
Fireplace Present
|
Yes |
|
Fireplace Total
|
1 |
|
Flooring Type
|
Hardwood, Vinyl |
|
Foundation Type
|
Concrete |
|
Heating Fuel
|
Natural Gas |
|
Heating Type
|
Forced Air |
|
Stories Total
|
1 |
|
Size Interior
|
700 - 1100 Sqft |
|
Type
|
House |
|
Utility Water
|
Municipal Water |
Parking
Land
|
Acreage
|
No |
|
Sewer
|
Sanitary Sewer |
|
Size Depth
|
140 Ft |
|
Size Frontage
|
51 Ft ,3 In |
|
Size Irregular
|
51.3 X 140 Ft |
|
Size Total Text
|
51.3 X 140 Ft |
Rooms
| Level |
Type |
Length |
Width |
Dimensions |
|
Main Level |
Living Room |
4.3 m |
3.9 m |
4.3 m x 3.9 m |
|
Main Level |
Dining Room |
4.3 m |
3.9 m |
4.3 m x 3.9 m |
|
Main Level |
Kitchen |
3.25 m |
3.35 m |
3.25 m x 3.35 m |
|
Main Level |
Primary Bedroom |
2.75 m |
3.35 m |
2.75 m x 3.35 m |
|
Main Level |
Bedroom |
3.6 m |
3.75 m |
3.6 m x 3.75 m |
|
Main Level |
Bedroom |
2.75 m |
3.75 m |
2.75 m x 3.75 m |
Utilities
|
Cable
|
Installed |
|
Electricity
|
Installed |
|
Sewer
|
Installed |
https://www.realtor.ca/real-estate/29007485/9-euclid-avenue-toronto-highland-creek-highland-creek
