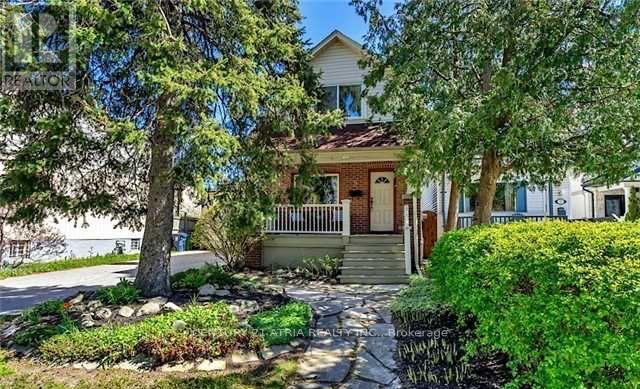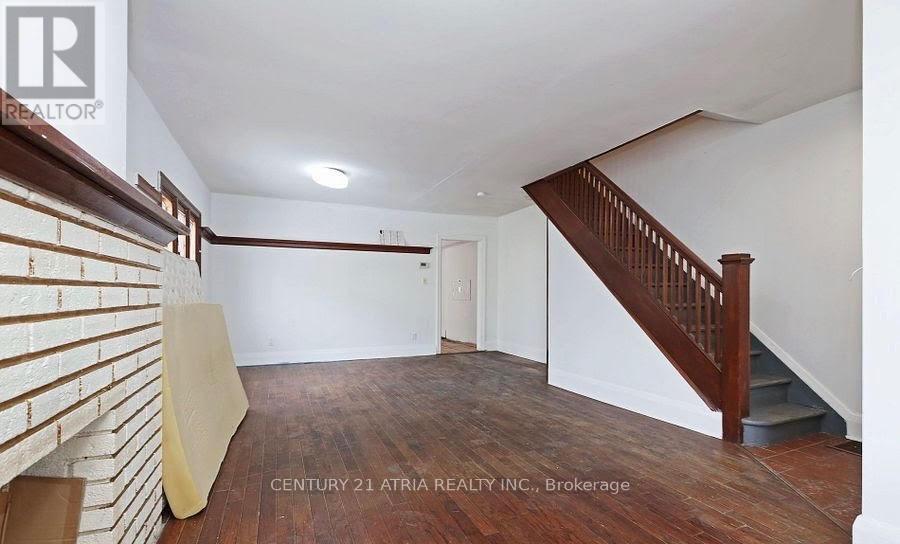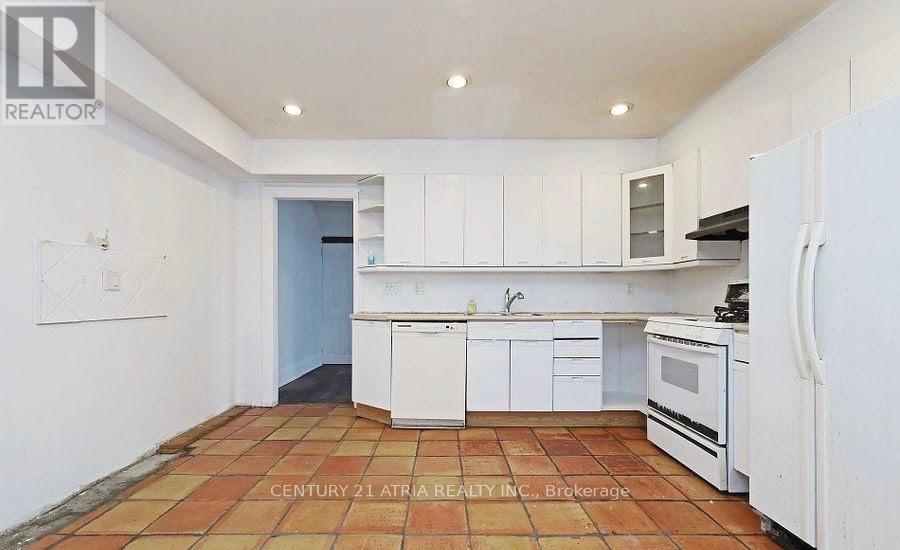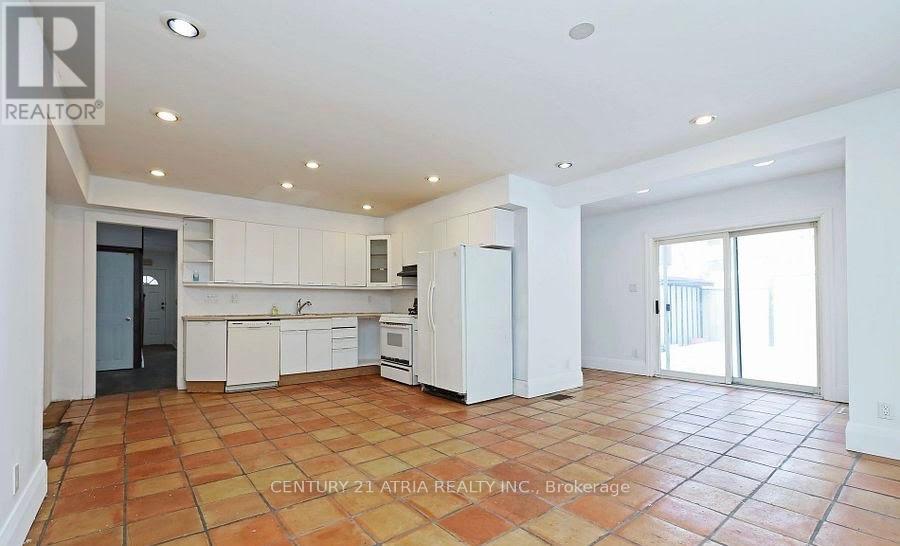5 Bedroom
3 Bathroom
2500 - 3000 sqft
Fireplace
Central Air Conditioning
Forced Air
$1,100,000
Attention Developers, Builders, and Renovators! Incredible opportunity in the highly sought-after Birchcliff neighbourhood. This 50-foot wide lot comes with approved severance and permits for two detached dwelling's ideal for your next build. Alternatively, renovate and enjoy the existing home, offering over 2,500 sq. ft. of above grade living space, with a separate entrance. Endless potential with multiple options: Build two new homes. Live in one and rent the other. Renovate and customize your dream home. Located near top-rated schools, parks, transit, local shops, and all essential amenities. Property is being sold in as-is condition. Buyer to conduct their own due diligence. (id:41954)
Property Details
|
MLS® Number
|
E12330368 |
|
Property Type
|
Single Family |
|
Community Name
|
Birchcliffe-Cliffside |
|
Parking Space Total
|
3 |
Building
|
Bathroom Total
|
3 |
|
Bedrooms Above Ground
|
3 |
|
Bedrooms Below Ground
|
2 |
|
Bedrooms Total
|
5 |
|
Age
|
31 To 50 Years |
|
Amenities
|
Fireplace(s) |
|
Appliances
|
Dishwasher, Dryer, Stove, Washer, Two Refrigerators |
|
Basement Development
|
Finished |
|
Basement Type
|
N/a (finished) |
|
Construction Style Attachment
|
Detached |
|
Cooling Type
|
Central Air Conditioning |
|
Exterior Finish
|
Brick |
|
Fireplace Present
|
Yes |
|
Fireplace Type
|
Woodstove |
|
Foundation Type
|
Poured Concrete |
|
Half Bath Total
|
1 |
|
Heating Fuel
|
Wood |
|
Heating Type
|
Forced Air |
|
Stories Total
|
2 |
|
Size Interior
|
2500 - 3000 Sqft |
|
Type
|
House |
|
Utility Water
|
Municipal Water |
Parking
Land
|
Acreage
|
No |
|
Sewer
|
Sanitary Sewer |
|
Size Depth
|
100 Ft |
|
Size Frontage
|
50 Ft ,1 In |
|
Size Irregular
|
50.1 X 100 Ft |
|
Size Total Text
|
50.1 X 100 Ft |
Rooms
| Level |
Type |
Length |
Width |
Dimensions |
|
Second Level |
Primary Bedroom |
4.31 m |
5.56 m |
4.31 m x 5.56 m |
|
Second Level |
Bedroom 2 |
3.02 m |
3.62 m |
3.02 m x 3.62 m |
|
Second Level |
Bedroom 3 |
2.81 m |
3.52 m |
2.81 m x 3.52 m |
|
Basement |
Bedroom |
3.63 m |
3.17 m |
3.63 m x 3.17 m |
|
Basement |
Living Room |
3.6 m |
4.56 m |
3.6 m x 4.56 m |
|
Basement |
Bedroom |
2.3 m |
2.3 m |
2.3 m x 2.3 m |
|
Main Level |
Living Room |
4.67 m |
6.95 m |
4.67 m x 6.95 m |
|
Main Level |
Dining Room |
4.67 m |
6.95 m |
4.67 m x 6.95 m |
|
Main Level |
Kitchen |
3.89 m |
3.07 m |
3.89 m x 3.07 m |
|
Main Level |
Family Room |
3.45 m |
3.38 m |
3.45 m x 3.38 m |
|
Main Level |
Eating Area |
2.42 m |
1.96 m |
2.42 m x 1.96 m |
https://www.realtor.ca/real-estate/28703036/9-east-road-toronto-birchcliffe-cliffside-birchcliffe-cliffside





