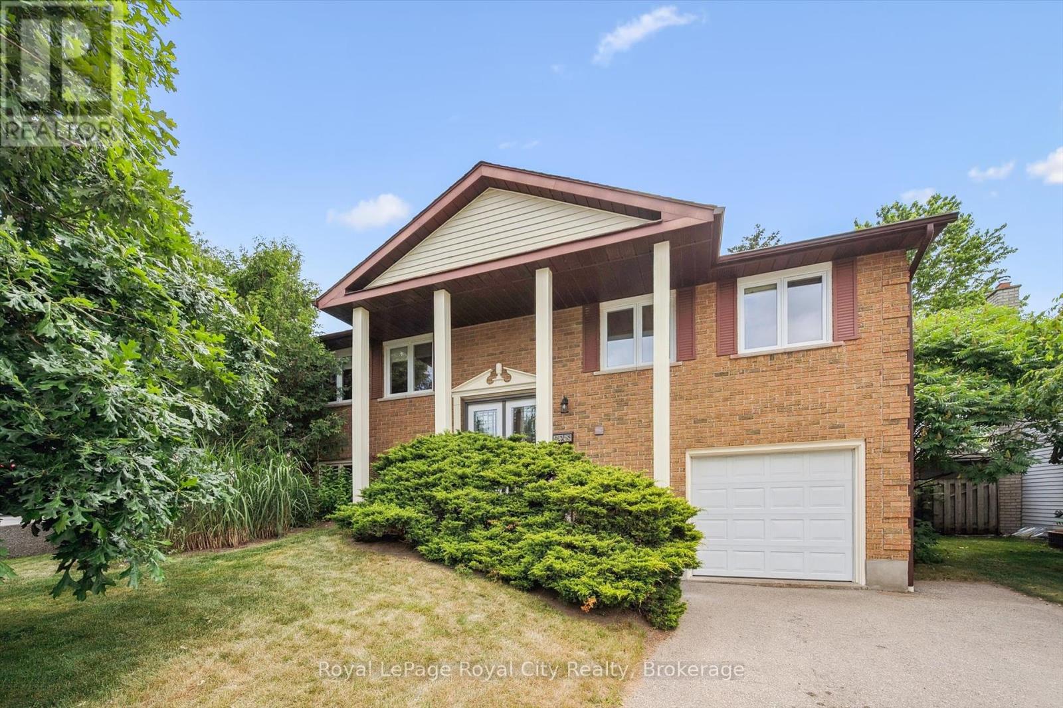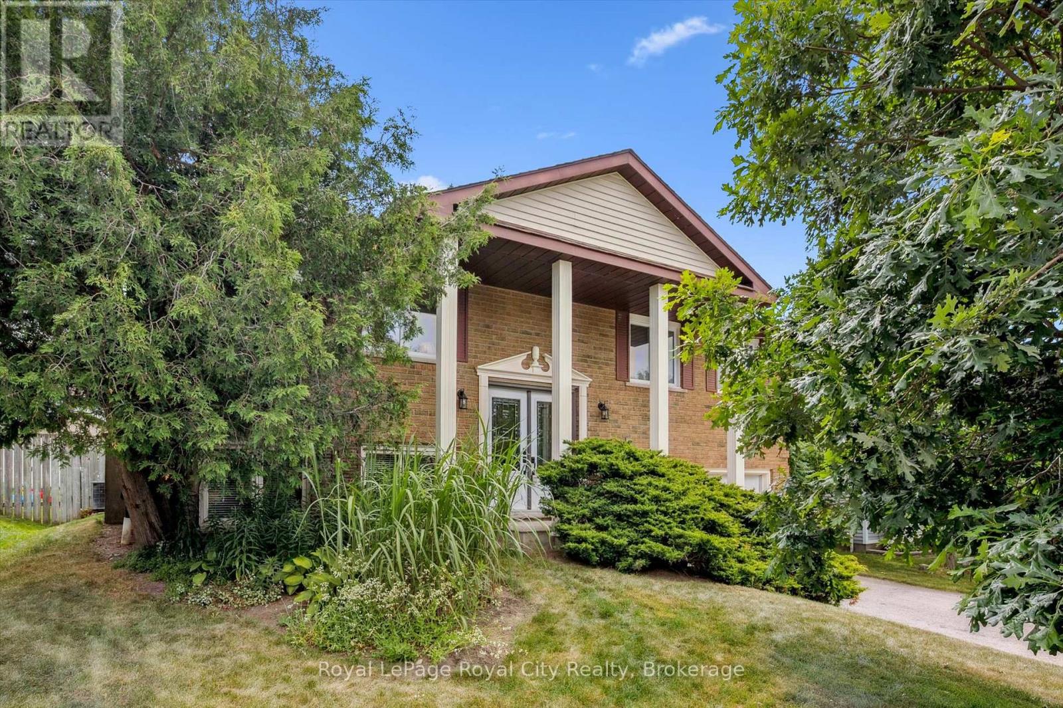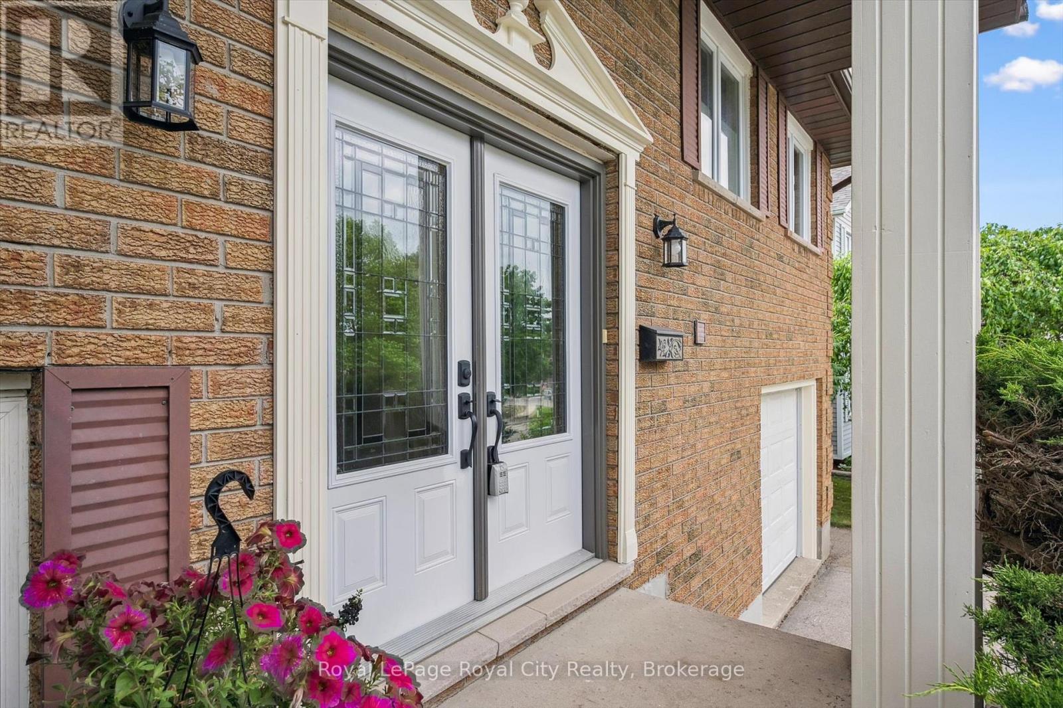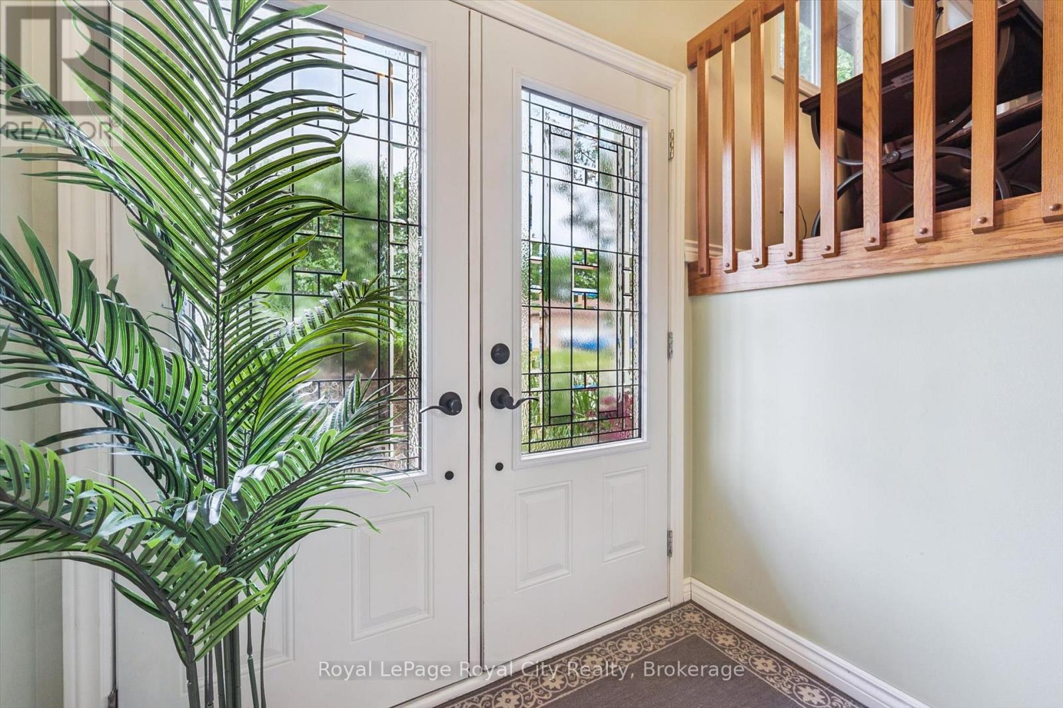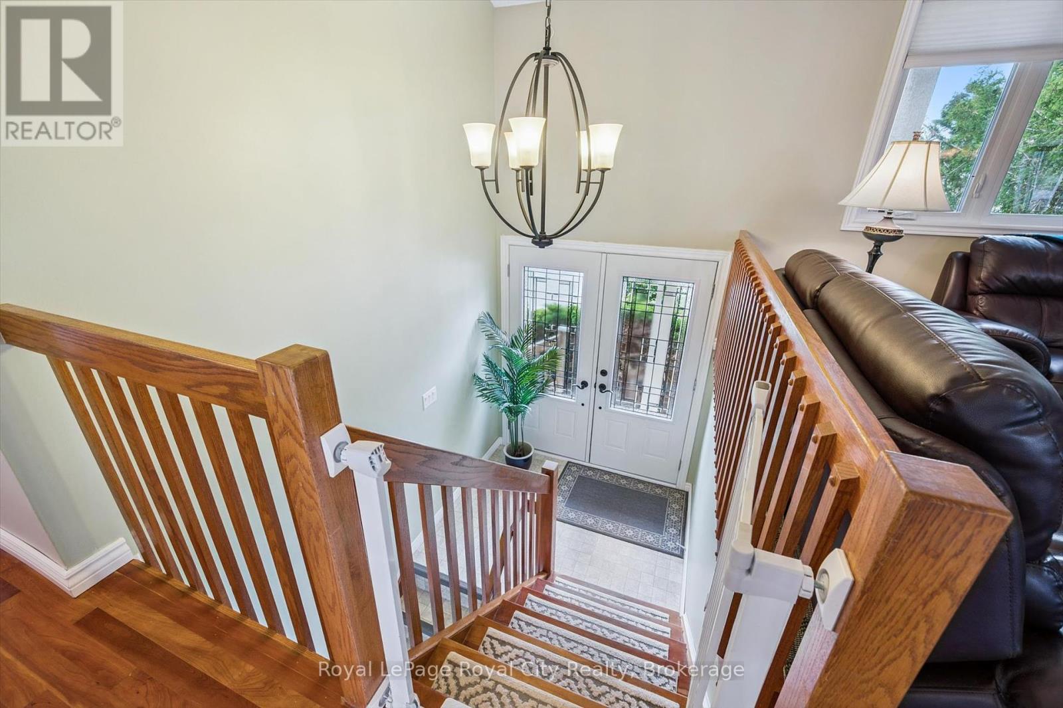4 Bedroom
2 Bathroom
1100 - 1500 sqft
Raised Bungalow
Central Air Conditioning
Forced Air
$799,000
Welcome to this amazing 4 bedroom raised bungalow with vaulted ceilings and open concept layout. This home is located on a quiet road conveniently close to local shops, schools, recreation facilities and walking trails. The above ground level offers 3 good size bedrooms, a fully renovated 4 piece bathroom, lots of closets, and a walkout to the raised deck from the kitchen where you will experience a backyard oasis with fully matured trees and gardens. The lower level has a legal one bedroom apartment with access through the garage or upper level. This apartment is ideal for students, working class renters or multigenerational family members. The 3 piece bathroom downstairs has been newly renovated. Don't miss this fantastic opportunity to own property that offers great potential, the comforts of home in a quiet neighbourhood on the west end! (id:41954)
Open House
This property has open houses!
Starts at:
2:00 pm
Ends at:
4:00 pm
Property Details
|
MLS® Number
|
X12246901 |
|
Property Type
|
Single Family |
|
Community Name
|
Willow West/Sugarbush/West Acres |
|
Equipment Type
|
Water Heater |
|
Parking Space Total
|
5 |
|
Rental Equipment Type
|
Water Heater |
Building
|
Bathroom Total
|
2 |
|
Bedrooms Above Ground
|
3 |
|
Bedrooms Below Ground
|
1 |
|
Bedrooms Total
|
4 |
|
Appliances
|
Garage Door Opener Remote(s), Water Heater, Water Softener, Blinds, Dishwasher, Dryer, Stove, Washer, Refrigerator |
|
Architectural Style
|
Raised Bungalow |
|
Basement Development
|
Finished |
|
Basement Type
|
N/a (finished) |
|
Construction Style Attachment
|
Detached |
|
Cooling Type
|
Central Air Conditioning |
|
Exterior Finish
|
Brick, Vinyl Siding |
|
Foundation Type
|
Poured Concrete |
|
Heating Fuel
|
Natural Gas |
|
Heating Type
|
Forced Air |
|
Stories Total
|
1 |
|
Size Interior
|
1100 - 1500 Sqft |
|
Type
|
House |
|
Utility Water
|
Municipal Water |
Parking
Land
|
Acreage
|
No |
|
Sewer
|
Sanitary Sewer |
|
Size Depth
|
107 Ft ,2 In |
|
Size Frontage
|
49 Ft ,2 In |
|
Size Irregular
|
49.2 X 107.2 Ft |
|
Size Total Text
|
49.2 X 107.2 Ft |
Rooms
| Level |
Type |
Length |
Width |
Dimensions |
|
Basement |
Recreational, Games Room |
4.14 m |
3.86 m |
4.14 m x 3.86 m |
|
Basement |
Other |
1.96 m |
1.37 m |
1.96 m x 1.37 m |
|
Basement |
Utility Room |
4.02 m |
3.58 m |
4.02 m x 3.58 m |
|
Basement |
Other |
7.51 m |
3.15 m |
7.51 m x 3.15 m |
|
Basement |
Bathroom |
2.48 m |
1.93 m |
2.48 m x 1.93 m |
|
Basement |
Bedroom |
4.14 m |
3.77 m |
4.14 m x 3.77 m |
|
Basement |
Kitchen |
4.14 m |
1.26 m |
4.14 m x 1.26 m |
|
Main Level |
Bathroom |
2.86 m |
2.32 m |
2.86 m x 2.32 m |
|
Main Level |
Primary Bedroom |
3.92 m |
2.89 m |
3.92 m x 2.89 m |
|
Main Level |
Bedroom |
3.05 m |
2.88 m |
3.05 m x 2.88 m |
|
Main Level |
Bedroom |
3.73 m |
2.87 m |
3.73 m x 2.87 m |
|
Main Level |
Dining Room |
3.87 m |
2.62 m |
3.87 m x 2.62 m |
|
Main Level |
Kitchen |
4.15 m |
3.08 m |
4.15 m x 3.08 m |
|
Main Level |
Living Room |
4.36 m |
3.94 m |
4.36 m x 3.94 m |
https://www.realtor.ca/real-estate/28524283/9-dunhill-crescent-guelph-willow-westsugarbushwest-acres-willow-westsugarbushwest-acres
