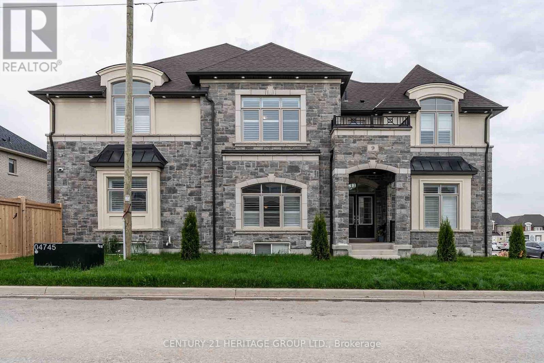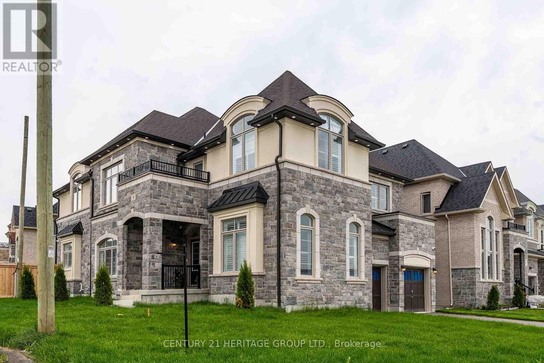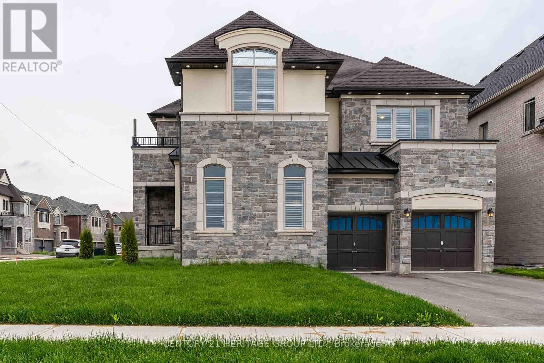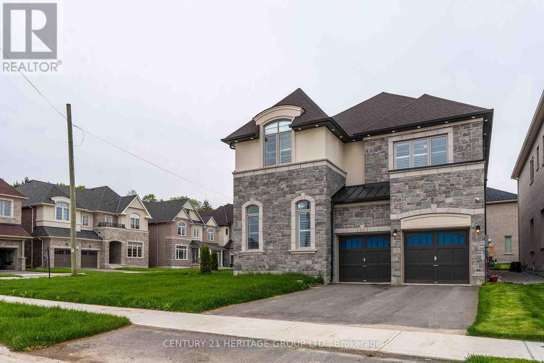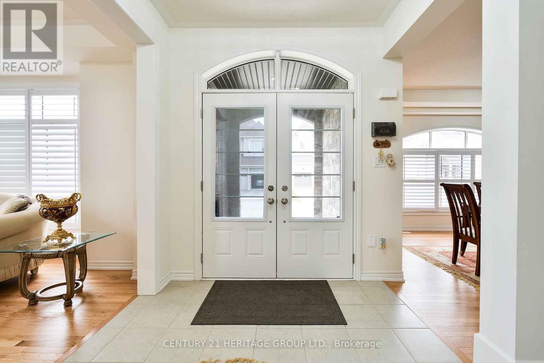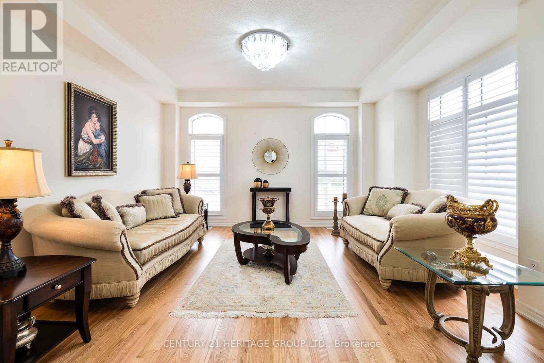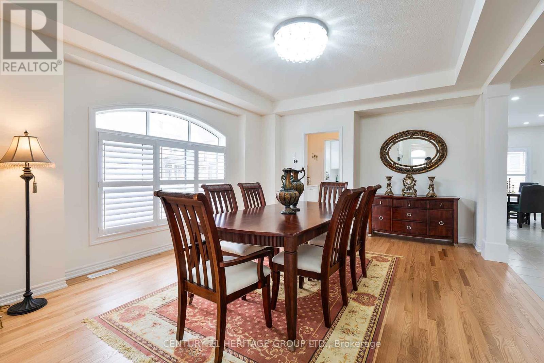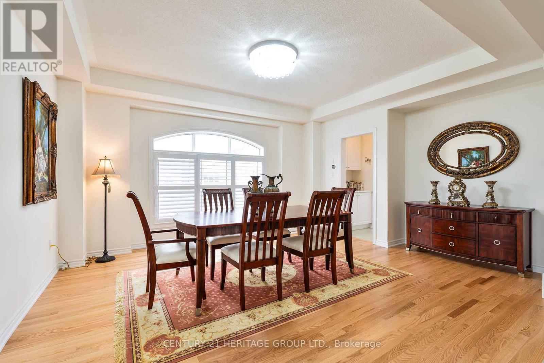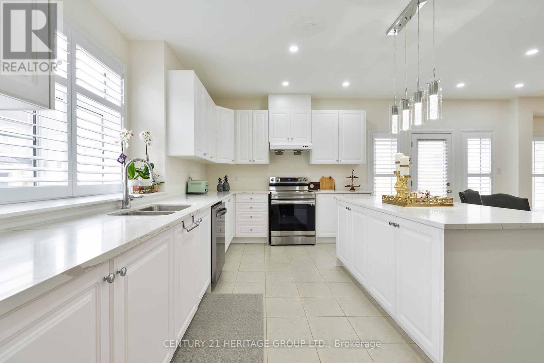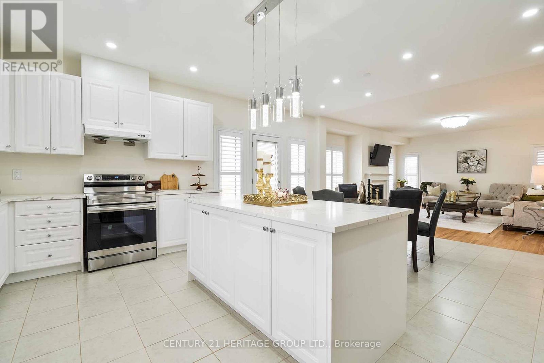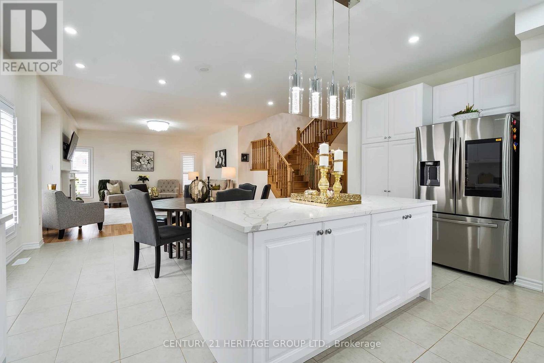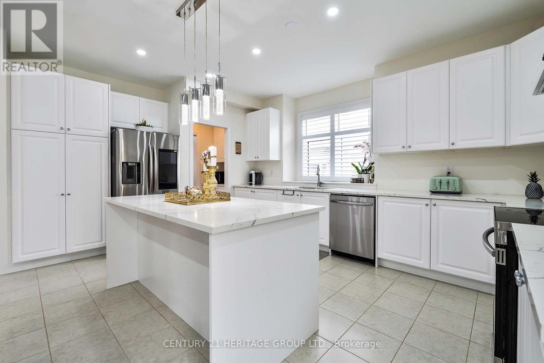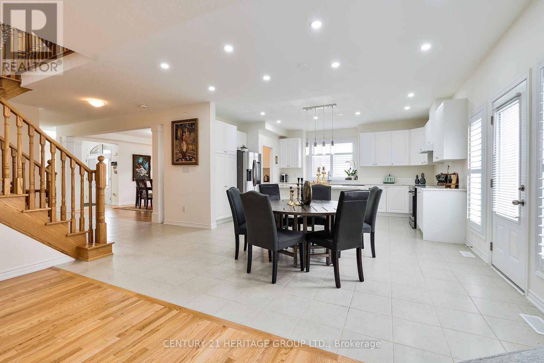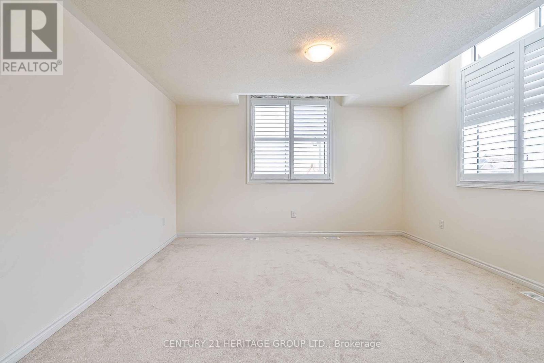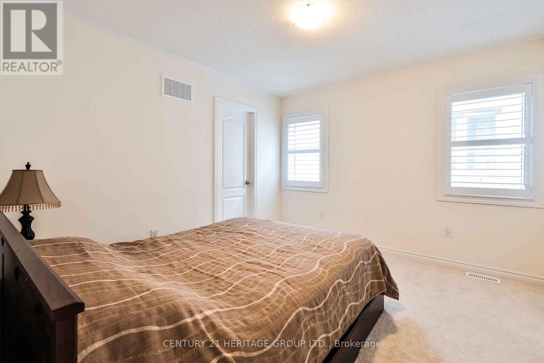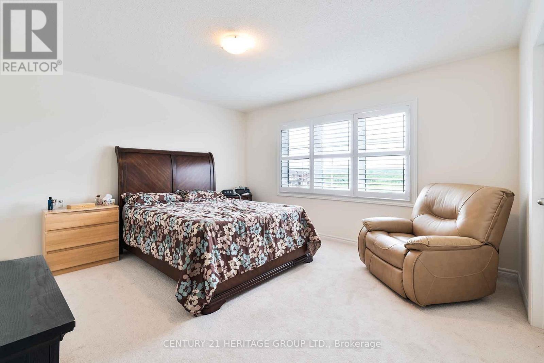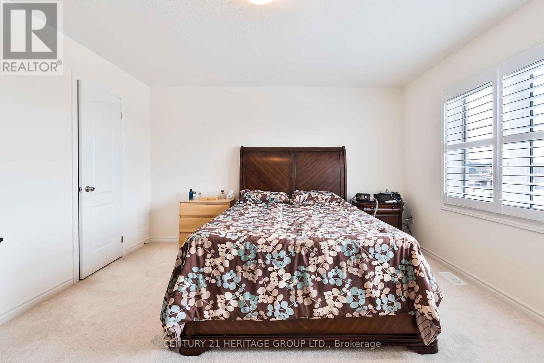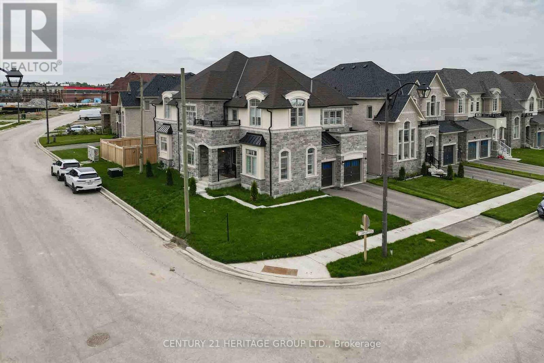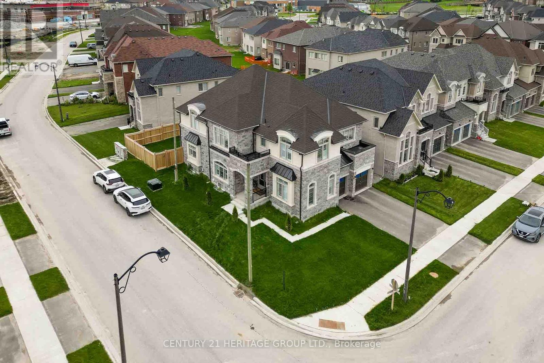9 Bedroom
5 Bathroom
3500 - 5000 sqft
Fireplace
Central Air Conditioning
Forced Air
$2,199,000
Welcome to one of the unparalleled luxuries nestled in absolutely beautiful Sharon community! Gorgeous and Pristine Inside & Out! This stunning 5+4 bed, 6-bath located on the premium corner lot! 10' Smooth Ceilings on Main & 9' on 2nd Floors! Gorgeous Kitchen with Granite Counters, Island, S/S Appliances! Hardwood & Ceramic Floors on Main Floor! Family Room with Gas Fireplace! All windows with California shutters! 1 two beds legal apartments with separate entrance and bachelor unit in the basement joint with the main floor. located just minutes from the 404, GO station, Costco, Upper Canada Mall, parks, schools, and all amenities! (id:41954)
Property Details
|
MLS® Number
|
N12363649 |
|
Property Type
|
Single Family |
|
Community Name
|
Sharon |
|
Amenities Near By
|
Schools |
|
Equipment Type
|
Water Heater |
|
Parking Space Total
|
6 |
|
Rental Equipment Type
|
Water Heater |
|
Structure
|
Porch |
Building
|
Bathroom Total
|
5 |
|
Bedrooms Above Ground
|
5 |
|
Bedrooms Below Ground
|
4 |
|
Bedrooms Total
|
9 |
|
Age
|
0 To 5 Years |
|
Appliances
|
Dishwasher, Dryer, Water Heater, Stove, Washer, Window Coverings, Refrigerator |
|
Basement Features
|
Apartment In Basement, Separate Entrance |
|
Basement Type
|
N/a |
|
Construction Style Attachment
|
Detached |
|
Cooling Type
|
Central Air Conditioning |
|
Exterior Finish
|
Brick, Stone |
|
Fireplace Present
|
Yes |
|
Flooring Type
|
Hardwood |
|
Foundation Type
|
Concrete |
|
Half Bath Total
|
1 |
|
Heating Fuel
|
Natural Gas |
|
Heating Type
|
Forced Air |
|
Stories Total
|
2 |
|
Size Interior
|
3500 - 5000 Sqft |
|
Type
|
House |
|
Utility Water
|
Municipal Water |
Parking
Land
|
Acreage
|
No |
|
Fence Type
|
Fenced Yard |
|
Land Amenities
|
Schools |
|
Sewer
|
Sanitary Sewer |
|
Size Depth
|
102 Ft ,7 In |
|
Size Frontage
|
56 Ft ,1 In |
|
Size Irregular
|
56.1 X 102.6 Ft |
|
Size Total Text
|
56.1 X 102.6 Ft |
Rooms
| Level |
Type |
Length |
Width |
Dimensions |
|
Second Level |
Primary Bedroom |
5.48 m |
4.87 m |
5.48 m x 4.87 m |
|
Second Level |
Bedroom 2 |
3.65 m |
3.96 m |
3.65 m x 3.96 m |
|
Second Level |
Bedroom 3 |
|
|
Measurements not available |
|
Ground Level |
Living Room |
4.26 m |
4.26 m |
4.26 m x 4.26 m |
|
Ground Level |
Dining Room |
4.51 m |
4.87 m |
4.51 m x 4.87 m |
|
Ground Level |
Great Room |
5.48 m |
4.87 m |
5.48 m x 4.87 m |
|
Ground Level |
Kitchen |
3.05 m |
5.36 m |
3.05 m x 5.36 m |
|
Ground Level |
Eating Area |
3.35 m |
4.87 m |
3.35 m x 4.87 m |
|
Ground Level |
Bedroom |
4.26 m |
4.21 m |
4.26 m x 4.21 m |
Utilities
|
Electricity
|
Installed |
|
Sewer
|
Installed |
https://www.realtor.ca/real-estate/28775370/9-cranley-road-east-gwillimbury-sharon-sharon
