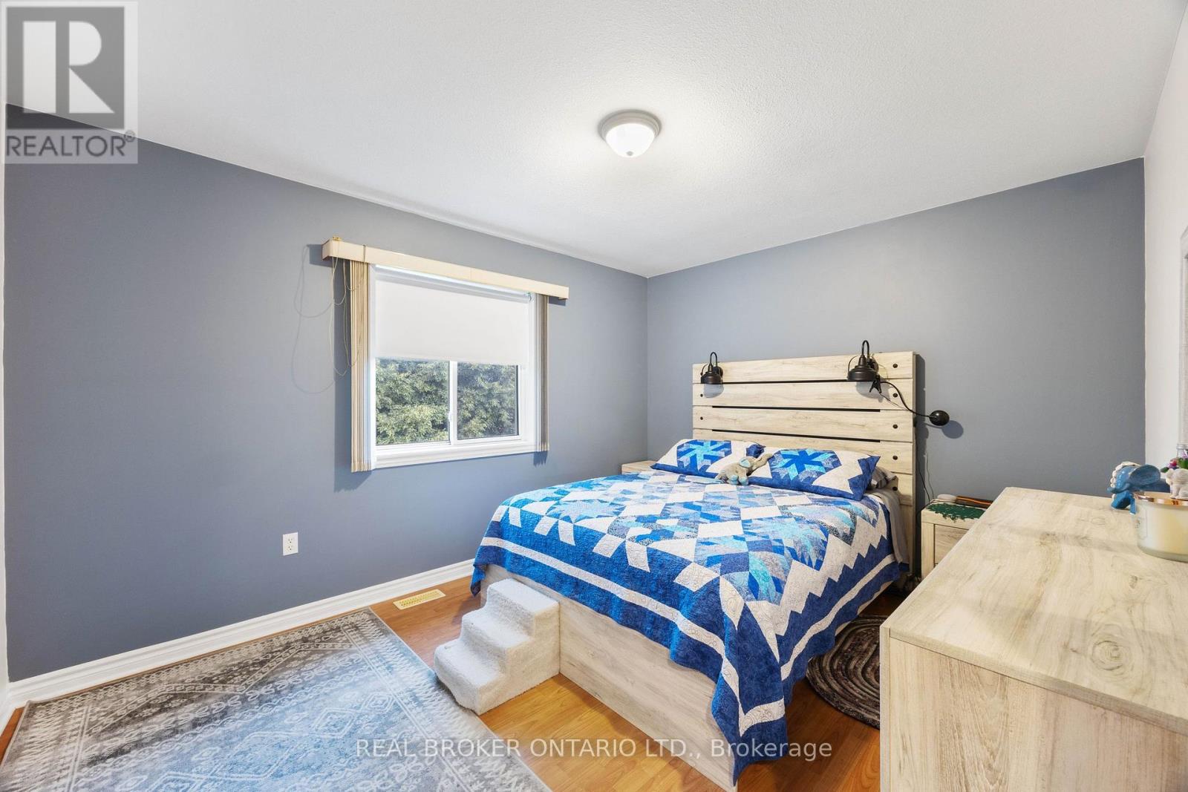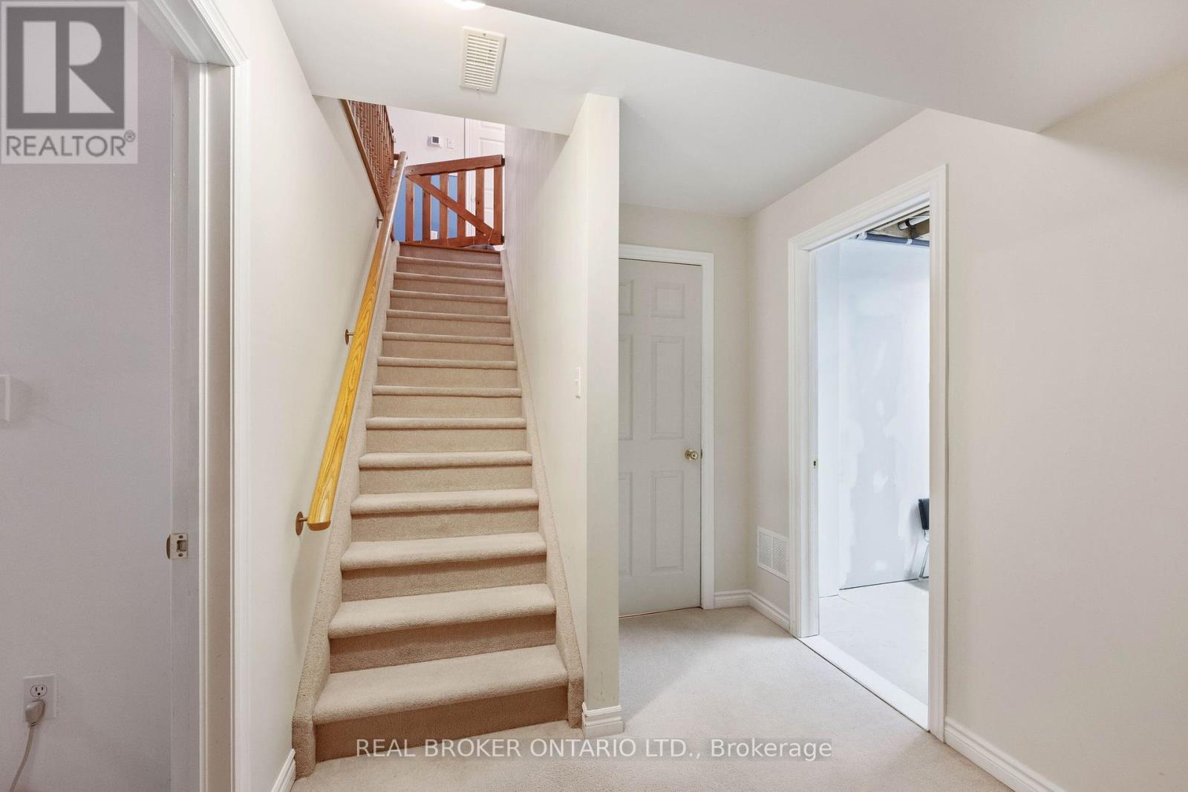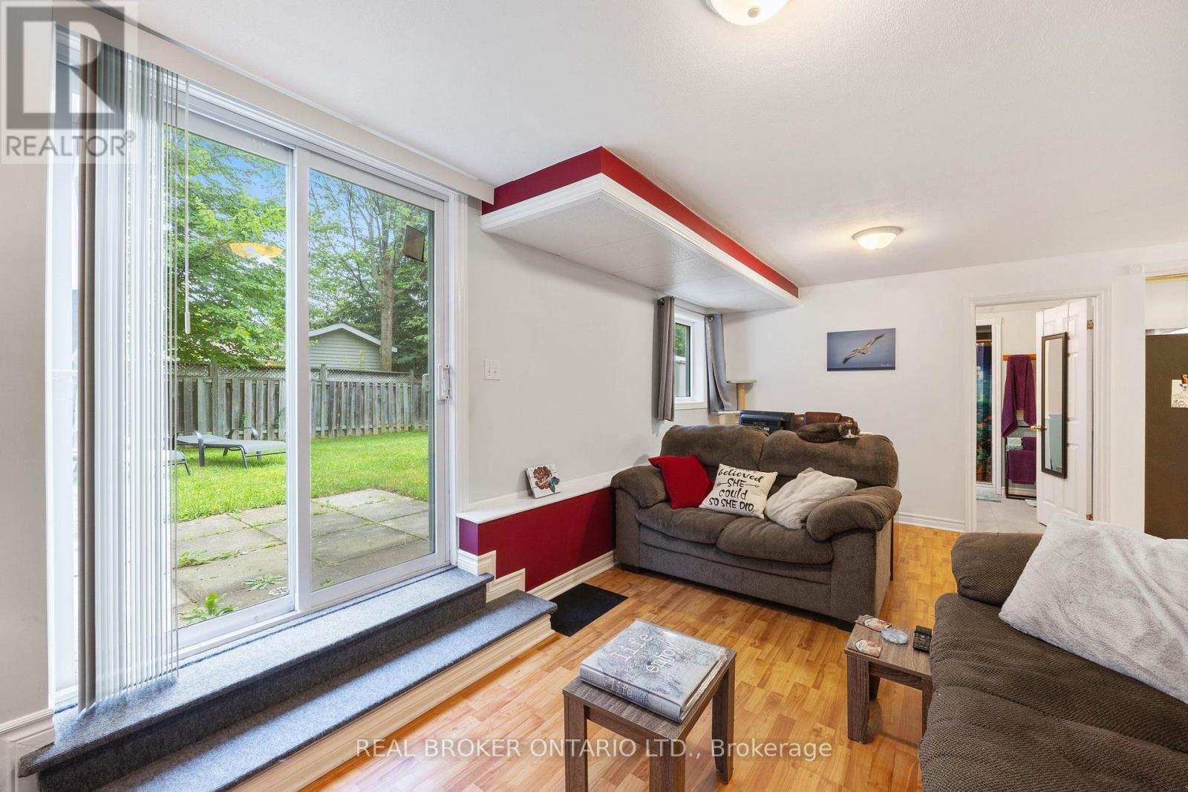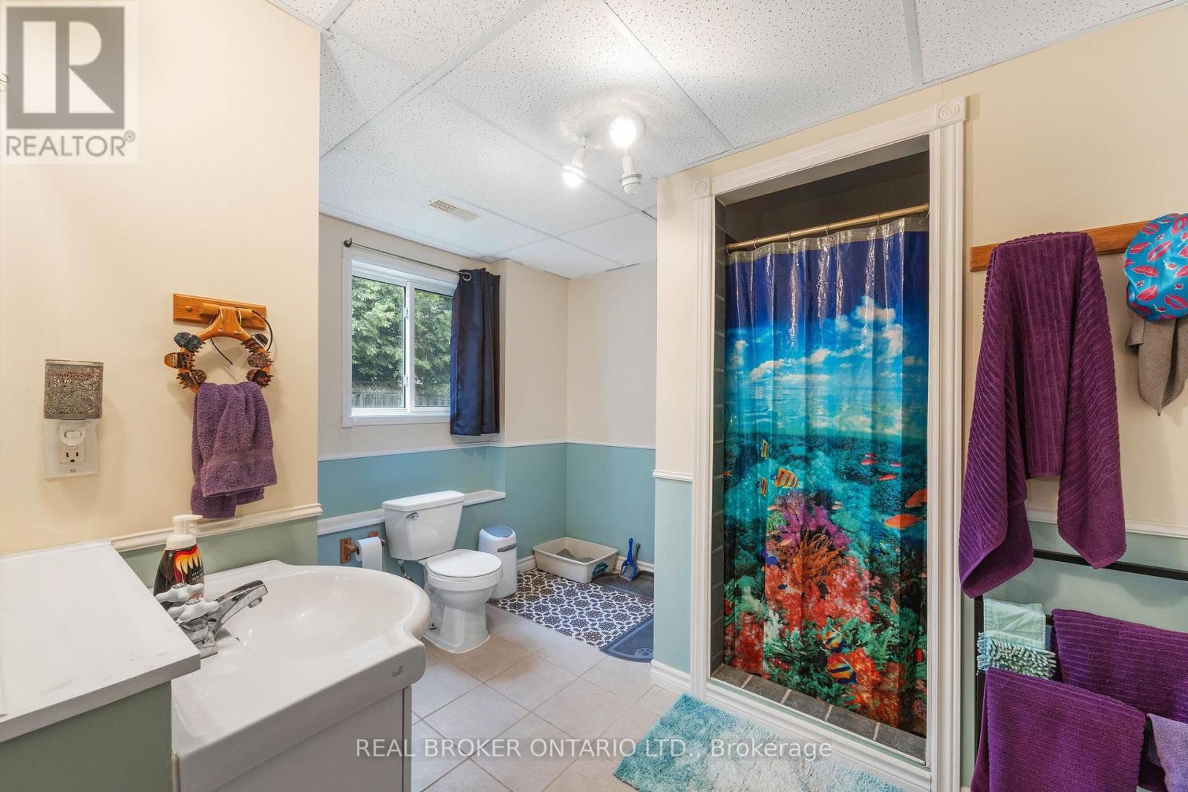4 Bedroom
2 Bathroom
Bungalow
Central Air Conditioning
Forced Air
$779,000
*OVERVIEW* Detached Walkout Bungalow located on a beautiful court in Angus. Approx - 2000 Sq/Ft Finished, 4 Beds - 2 Baths - 2 Kitchens - 5 Parking spots *INTERIOR* Perfectly designed layout starting with open concept living/dining room, eat-in kitchen equipped with new appliances in 2021 with a walk-out deck overlooking the yard. A large primary bedroom plus two other bedrooms and one full bath gives room for family or guests. The finished walkout basement features a potential inlaw suite with a spacious rec room, bedroom, bathroom and additional kitchen. The sliding doors in the basement allow tons of natural light to flow through. *EXTERIOR* Solid Brick and Vinyl Siding. Fully fenced yard with a shed and front vegetable gardens. Large upper deck off the kitchen. Attached garage and private double-wide driveway with no sidewalk. *NOTABLE* Located on a quiet and private cul-de-sac. New A/C and furnace in 2022. Property located close to, community centers, parks, Base Borden, trails, shopping & amenities. *Potential for rental income*. (id:41954)
Property Details
|
MLS® Number
|
N8471068 |
|
Property Type
|
Single Family |
|
Community Name
|
Angus |
|
Parking Space Total
|
5 |
Building
|
Bathroom Total
|
2 |
|
Bedrooms Above Ground
|
3 |
|
Bedrooms Below Ground
|
1 |
|
Bedrooms Total
|
4 |
|
Appliances
|
Dishwasher, Dryer, Garage Door Opener, Microwave, Refrigerator, Stove, Washer, Window Coverings |
|
Architectural Style
|
Bungalow |
|
Basement Development
|
Finished |
|
Basement Features
|
Walk Out |
|
Basement Type
|
N/a (finished) |
|
Construction Style Attachment
|
Detached |
|
Cooling Type
|
Central Air Conditioning |
|
Exterior Finish
|
Vinyl Siding, Brick |
|
Foundation Type
|
Poured Concrete |
|
Heating Fuel
|
Natural Gas |
|
Heating Type
|
Forced Air |
|
Stories Total
|
1 |
|
Type
|
House |
|
Utility Water
|
Municipal Water |
Parking
Land
|
Acreage
|
No |
|
Sewer
|
Sanitary Sewer |
|
Size Irregular
|
59.06 X 103.64 Ft |
|
Size Total Text
|
59.06 X 103.64 Ft|under 1/2 Acre |
Rooms
| Level |
Type |
Length |
Width |
Dimensions |
|
Basement |
Bathroom |
|
|
Measurements not available |
|
Basement |
Kitchen |
4.06 m |
2.62 m |
4.06 m x 2.62 m |
|
Basement |
Recreational, Games Room |
6.29 m |
3.2 m |
6.29 m x 3.2 m |
|
Basement |
Bedroom |
4.13 m |
3.99 m |
4.13 m x 3.99 m |
|
Main Level |
Kitchen |
4.94 m |
3.17 m |
4.94 m x 3.17 m |
|
Main Level |
Living Room |
5.41 m |
4.28 m |
5.41 m x 4.28 m |
|
Main Level |
Primary Bedroom |
4.07 m |
3.18 m |
4.07 m x 3.18 m |
|
Main Level |
Bedroom |
3.39 m |
2.63 m |
3.39 m x 2.63 m |
|
Main Level |
Bedroom |
2.63 m |
2.01 m |
2.63 m x 2.01 m |
|
Main Level |
Bathroom |
|
|
Measurements not available |
https://www.realtor.ca/real-estate/27081885/9-christina-court-essa-angus







































