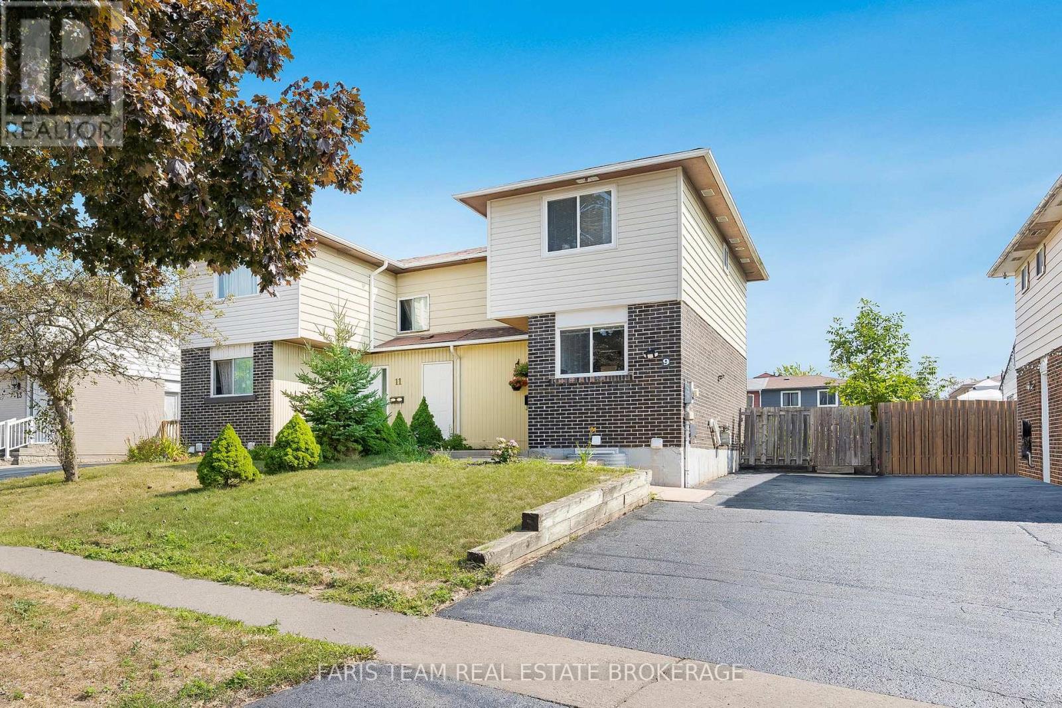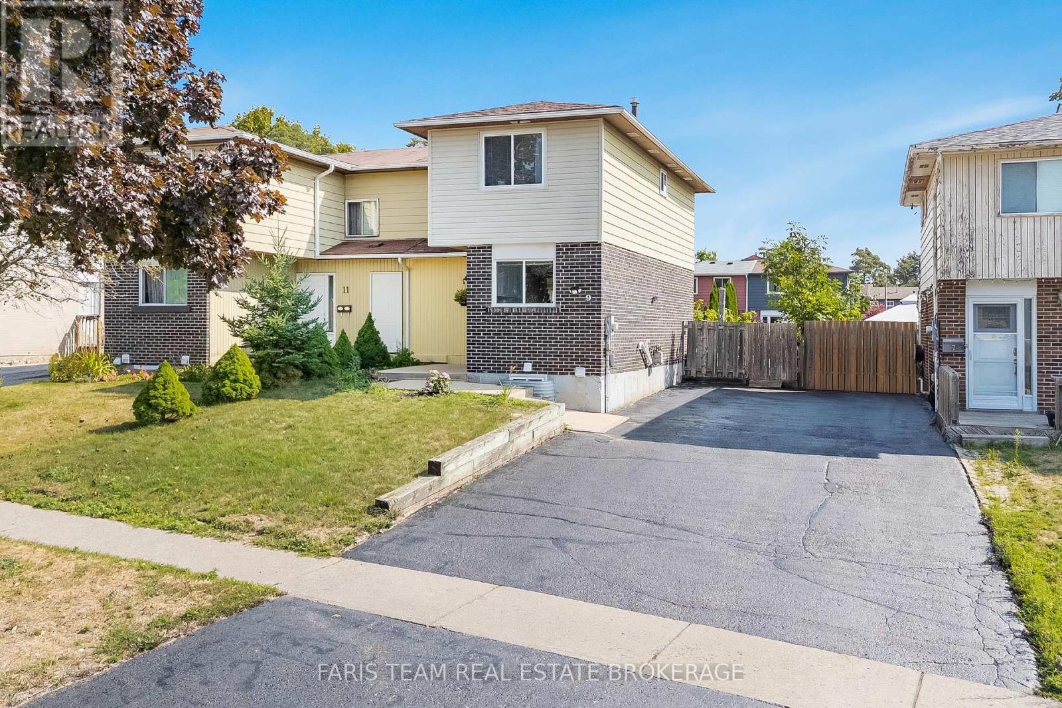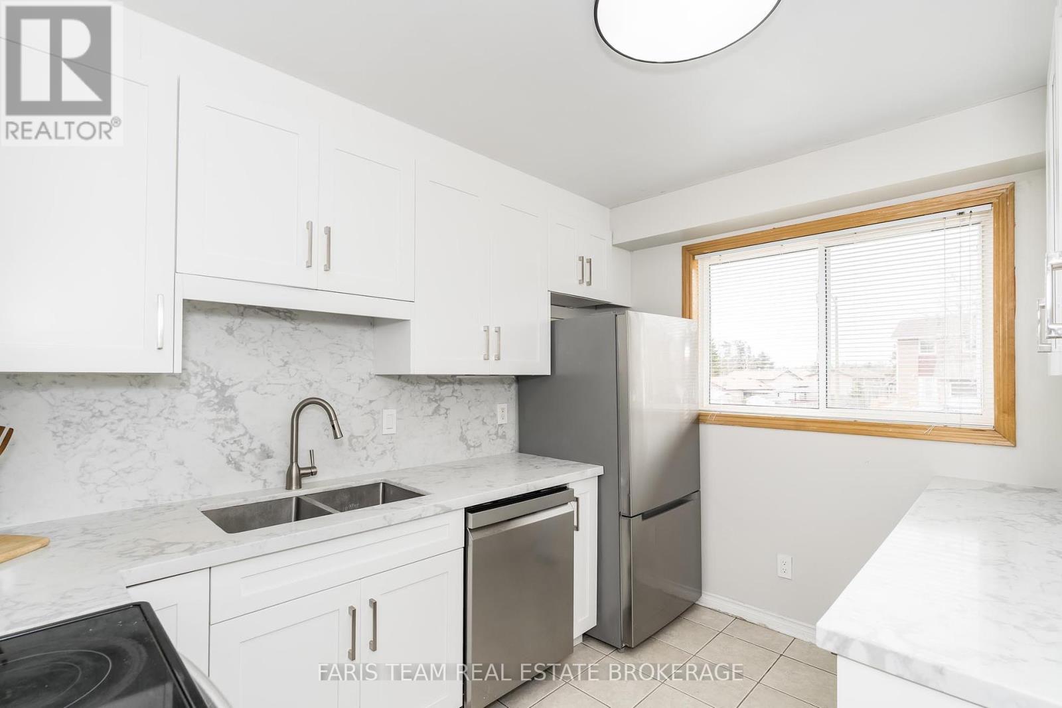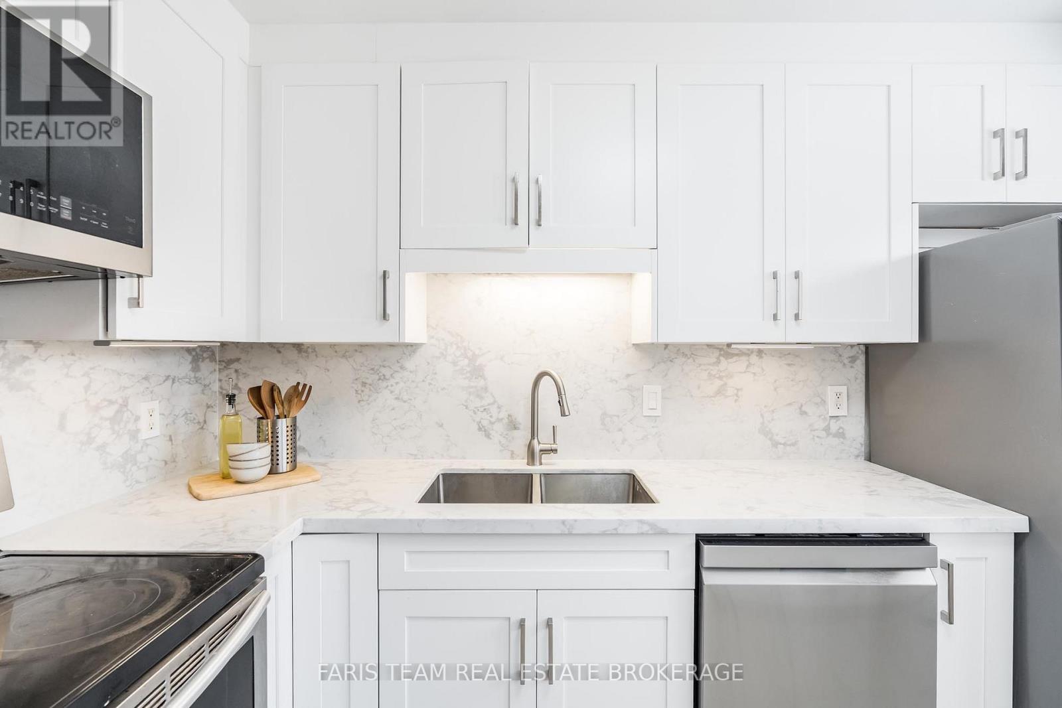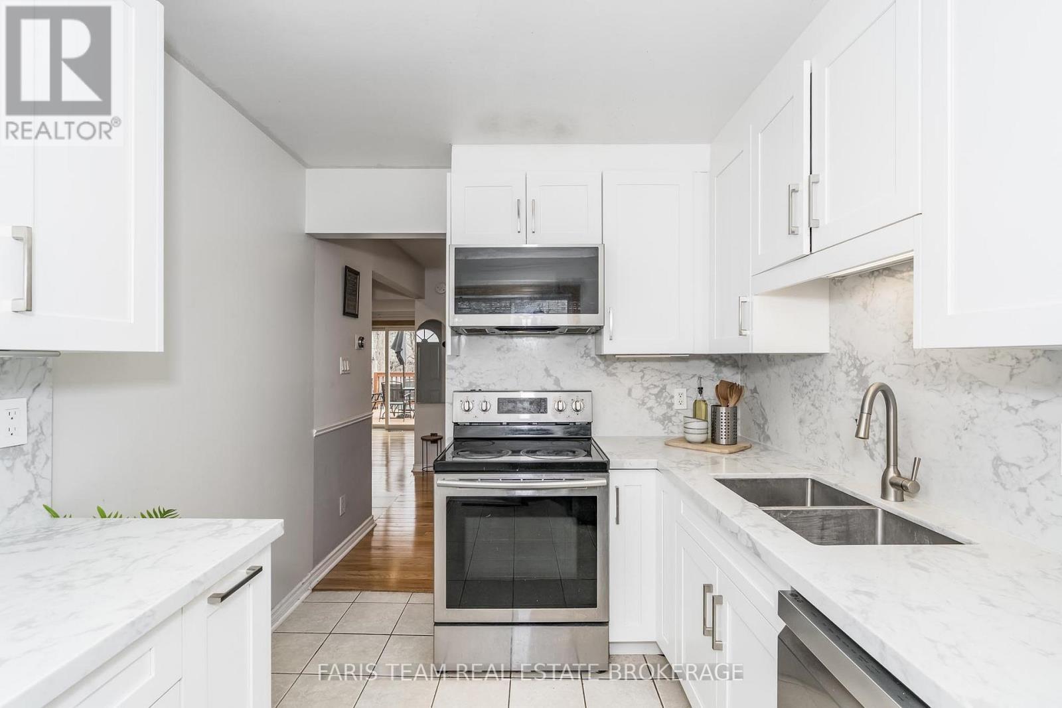3 Bedroom
2 Bathroom
1100 - 1500 sqft
Central Air Conditioning
Forced Air
$569,900
Top 5 Reasons You Will Love This Home: 1) From the moment you step inside, you're welcomed by a home that's been lovingly updated and maintained, providing a fresh canvas, thoughtfully laid out and ready for your personal touch 2) At the heart of the home lies a gourmet-inspired kitchen, where sleek stainless-steel appliances meet crisp white cabinetry for a look that's both stylish and practical, excellent for whipping up a weeknight dinner or hosting friends 3) Move-in with total peace of mind knowing that significant updates have already been done, including a brand-new hot water tank (March 2025), newer furnace and central air conditioner, and roof shingles all replaced in the last six years 4) Nature lovers will feel right at home here, with Sunnidale Park, Lampman Lane Park, and the scenic Nine Mile Portage Heritage Trail all just a short stroll away 5) Quick and convenient access to Highway 400 via both Bayfield and Dunlop, ideal for commuting to work or escaping for the weekend. 1,107 above grade sq.ft. plus a finished basement. Visit our website for more detailed information. (id:41954)
Property Details
|
MLS® Number
|
S12341447 |
|
Property Type
|
Single Family |
|
Community Name
|
Letitia Heights |
|
Equipment Type
|
Water Heater |
|
Parking Space Total
|
3 |
|
Rental Equipment Type
|
Water Heater |
Building
|
Bathroom Total
|
2 |
|
Bedrooms Above Ground
|
3 |
|
Bedrooms Total
|
3 |
|
Age
|
16 To 30 Years |
|
Appliances
|
Dishwasher, Dryer, Stove, Washer, Refrigerator |
|
Basement Development
|
Finished |
|
Basement Type
|
Full (finished) |
|
Construction Style Attachment
|
Semi-detached |
|
Cooling Type
|
Central Air Conditioning |
|
Exterior Finish
|
Brick, Vinyl Siding |
|
Flooring Type
|
Ceramic, Hardwood, Laminate |
|
Foundation Type
|
Poured Concrete |
|
Heating Fuel
|
Natural Gas |
|
Heating Type
|
Forced Air |
|
Stories Total
|
2 |
|
Size Interior
|
1100 - 1500 Sqft |
|
Type
|
House |
|
Utility Water
|
Municipal Water |
Parking
Land
|
Acreage
|
No |
|
Fence Type
|
Fenced Yard |
|
Sewer
|
Sanitary Sewer |
|
Size Depth
|
120 Ft |
|
Size Frontage
|
30 Ft |
|
Size Irregular
|
30 X 120 Ft |
|
Size Total Text
|
30 X 120 Ft|under 1/2 Acre |
|
Zoning Description
|
Rm1 |
Rooms
| Level |
Type |
Length |
Width |
Dimensions |
|
Second Level |
Primary Bedroom |
4.2 m |
3.47 m |
4.2 m x 3.47 m |
|
Second Level |
Bedroom |
3.34 m |
2.88 m |
3.34 m x 2.88 m |
|
Second Level |
Bedroom |
3.32 m |
2.85 m |
3.32 m x 2.85 m |
|
Basement |
Family Room |
5.58 m |
3.11 m |
5.58 m x 3.11 m |
|
Main Level |
Kitchen |
3.34 m |
2.51 m |
3.34 m x 2.51 m |
|
Main Level |
Dining Room |
2.91 m |
2.55 m |
2.91 m x 2.55 m |
|
Main Level |
Living Room |
5.68 m |
3.23 m |
5.68 m x 3.23 m |
https://www.realtor.ca/real-estate/28727037/9-christie-crescent-barrie-letitia-heights-letitia-heights
