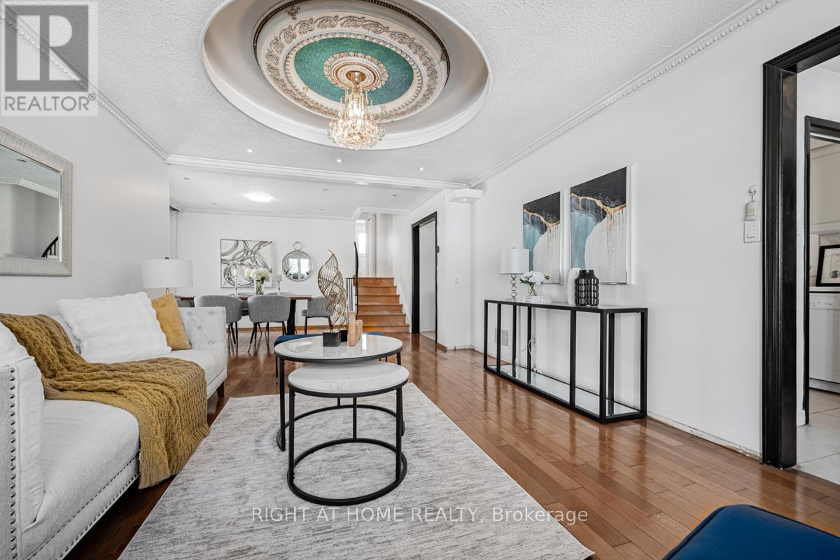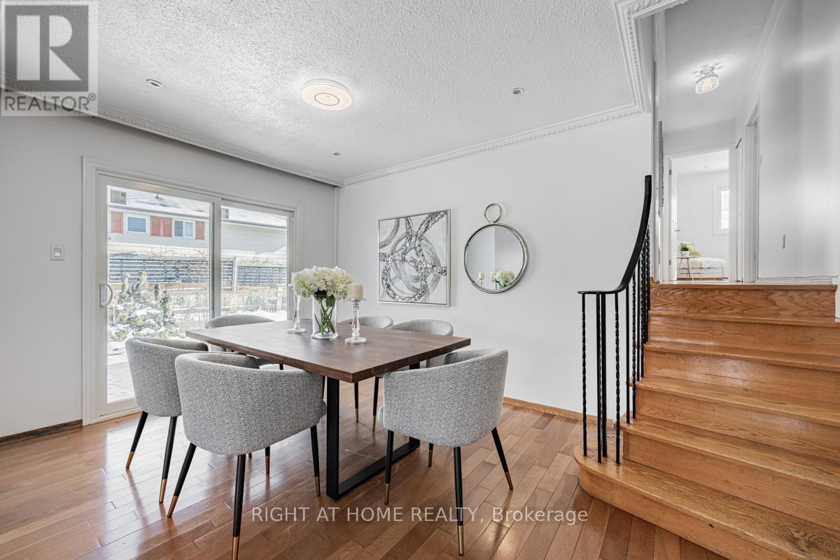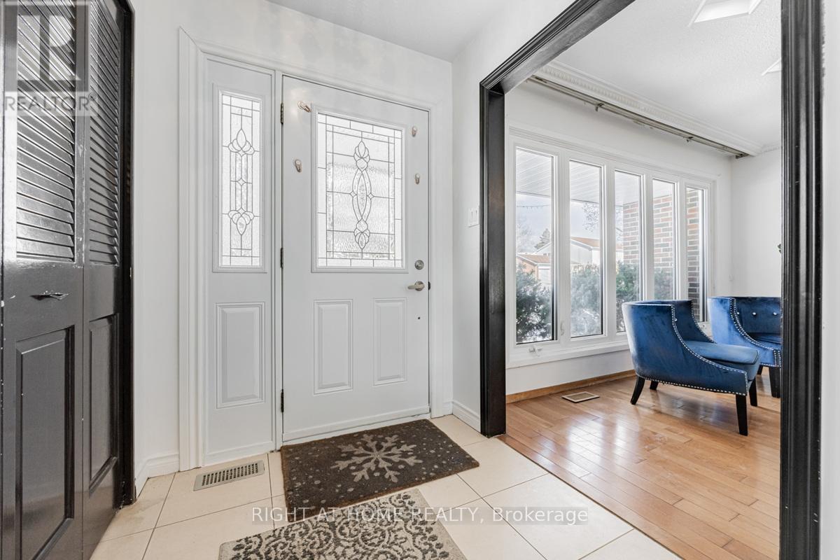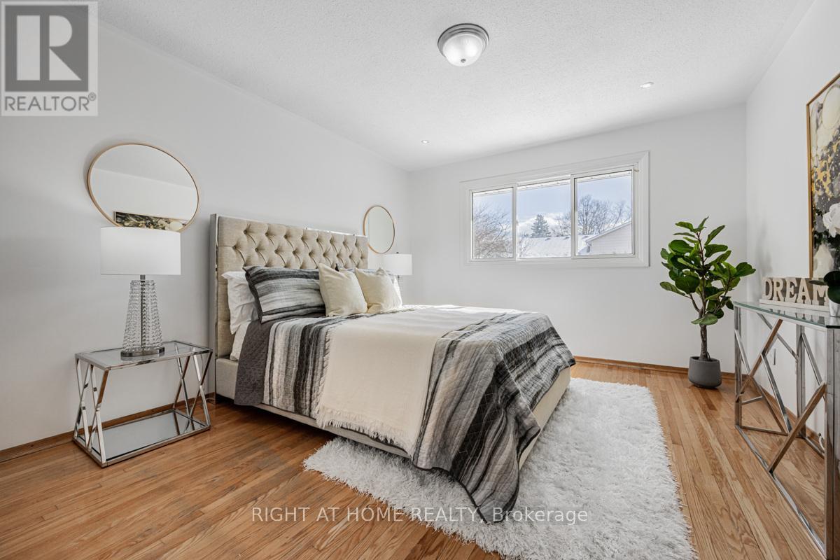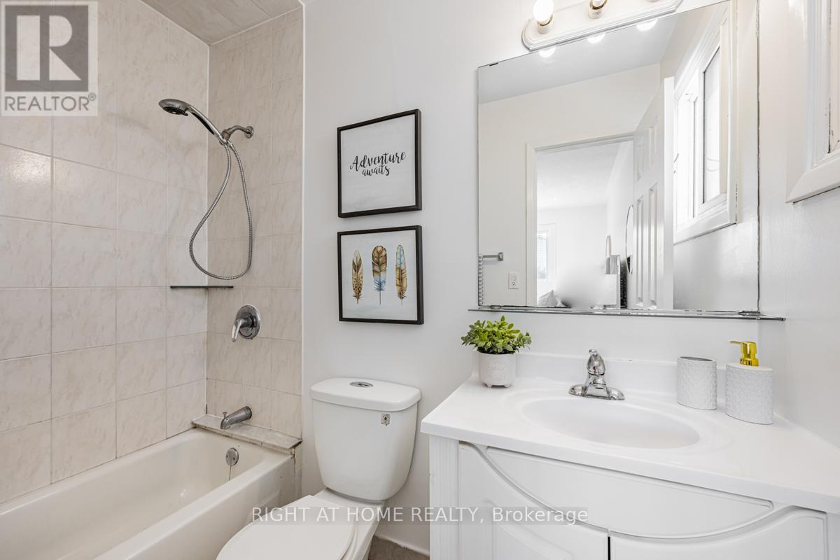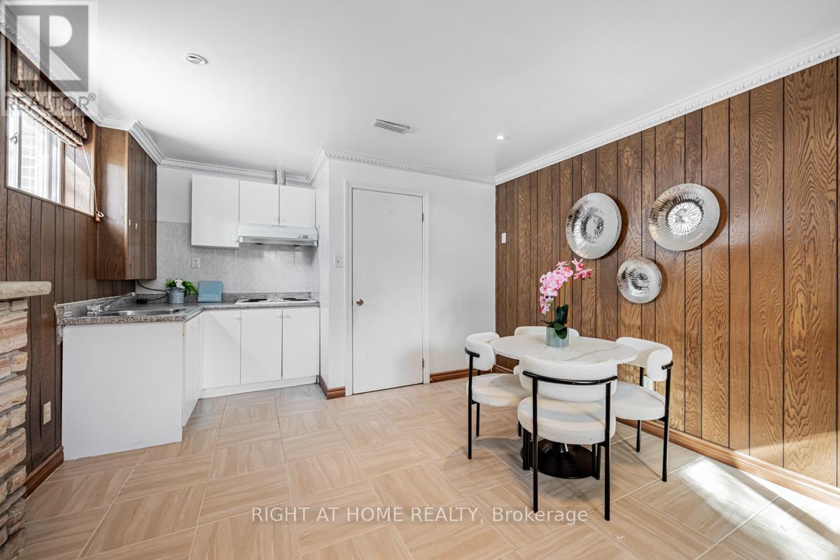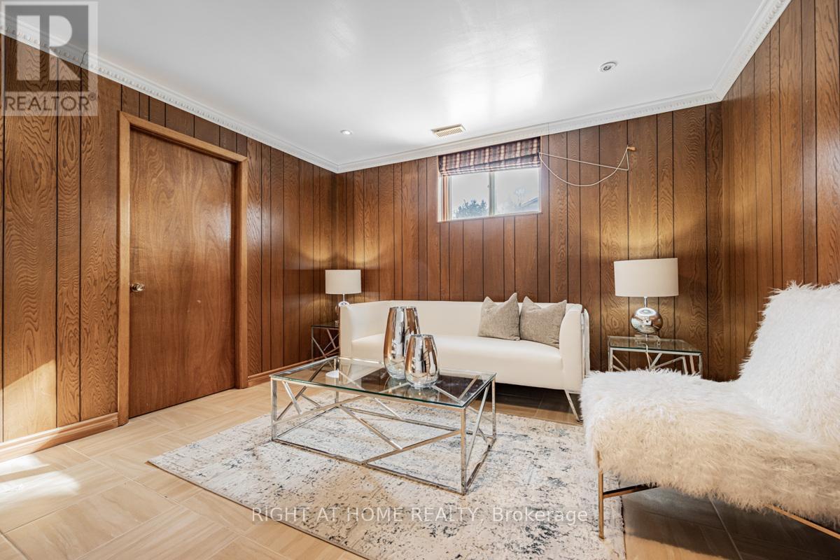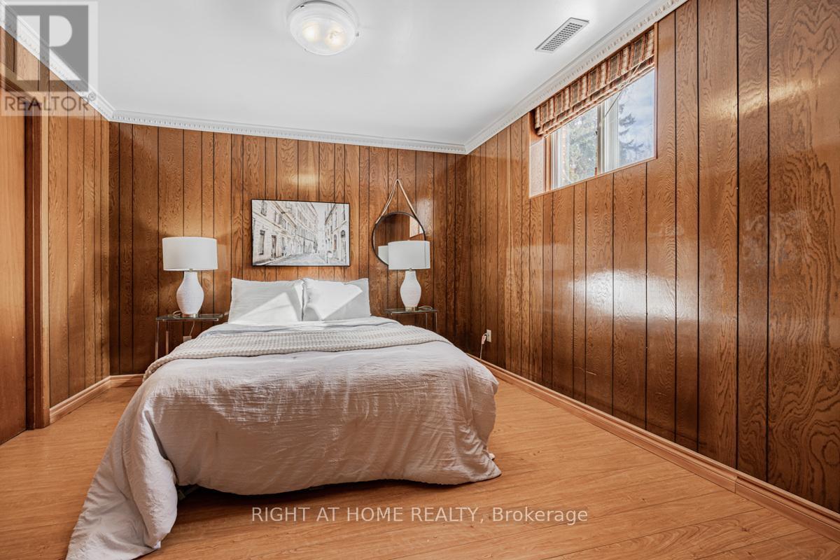4 Bedroom
3 Bathroom
Fireplace
Central Air Conditioning
Forced Air
$1,199,000
Welcome to 9 Chaldean St, A Beautifully Family Home Nestled In The Heart Of The Prestigious L'Amoreaux Neighborhood. This Well Maintained Backsplit Home Sits On This 65 Foot Front Lot!Featuring A Modern Kitchen With Expansive Granite Countertop.Hardwood Floors Throughout, And A Sunlit Dining Room With W/O Patio, This Home Is Perfect For Both Family Living And Entertaining. The Spacious And Bright Bedrooms Provide Comfort And Tranquility, While The Separate Entrance To The Finished Basement Completed With Apartment Units Presents An Excellent Opportunity For Rental Income. Too Many Upgarde: New Paint, Newer Kitchen And Newer Appliance! Most Newer Windows, Front Door & Patio Door(2023), Roof(2019),Heat Pump.Surrounded By Wonderful Neighbours & Young Growing Families! Close To Many Beautiful Parks In The Area, Steps To TTC, Go Train, Subway, Restaurants, Golf Course Minutes Away, Walking Trails! It's All Here For You & Your Family! "Click On The Virtual Tour!" (id:41954)
Property Details
|
MLS® Number
|
E11959790 |
|
Property Type
|
Single Family |
|
Community Name
|
L'Amoreaux |
|
Features
|
Carpet Free |
|
Parking Space Total
|
4 |
Building
|
Bathroom Total
|
3 |
|
Bedrooms Above Ground
|
3 |
|
Bedrooms Below Ground
|
1 |
|
Bedrooms Total
|
4 |
|
Appliances
|
Dishwasher, Range, Refrigerator, Stove, Washer |
|
Basement Features
|
Apartment In Basement, Separate Entrance |
|
Basement Type
|
N/a |
|
Construction Style Attachment
|
Detached |
|
Construction Style Split Level
|
Backsplit |
|
Cooling Type
|
Central Air Conditioning |
|
Exterior Finish
|
Brick |
|
Fireplace Present
|
Yes |
|
Flooring Type
|
Hardwood, Ceramic, Laminate |
|
Foundation Type
|
Concrete |
|
Heating Fuel
|
Natural Gas |
|
Heating Type
|
Forced Air |
|
Type
|
House |
|
Utility Water
|
Municipal Water |
Parking
Land
|
Acreage
|
No |
|
Sewer
|
Sanitary Sewer |
|
Size Depth
|
109 Ft ,10 In |
|
Size Frontage
|
65 Ft |
|
Size Irregular
|
65 X 109.87 Ft |
|
Size Total Text
|
65 X 109.87 Ft |
Rooms
| Level |
Type |
Length |
Width |
Dimensions |
|
Lower Level |
Bedroom 4 |
3.39 m |
3.36 m |
3.39 m x 3.36 m |
|
Lower Level |
Recreational, Games Room |
6.65 m |
3.65 m |
6.65 m x 3.65 m |
|
Upper Level |
Primary Bedroom |
4.04 m |
3.57 m |
4.04 m x 3.57 m |
|
Upper Level |
Bedroom 2 |
3.97 m |
3.02 m |
3.97 m x 3.02 m |
|
Upper Level |
Bedroom 3 |
3.13 m |
2.93 m |
3.13 m x 2.93 m |
|
Ground Level |
Living Room |
4.9 m |
3.92 m |
4.9 m x 3.92 m |
|
Ground Level |
Dining Room |
4.45 m |
2.94 m |
4.45 m x 2.94 m |
|
Ground Level |
Kitchen |
5.6 m |
2.41 m |
5.6 m x 2.41 m |
https://www.realtor.ca/real-estate/27885477/9-chaldean-street-toronto-lamoreaux-lamoreaux




