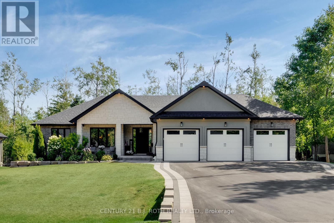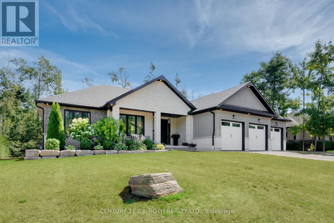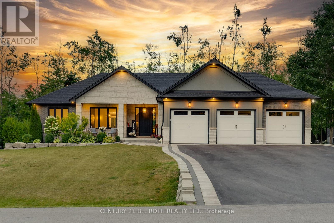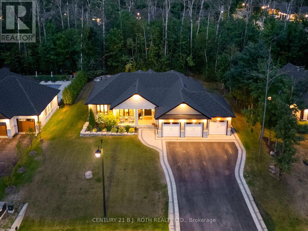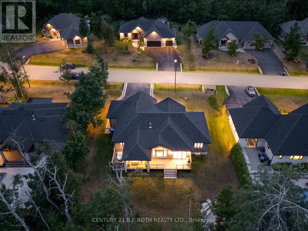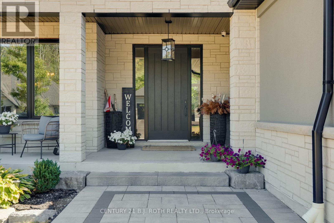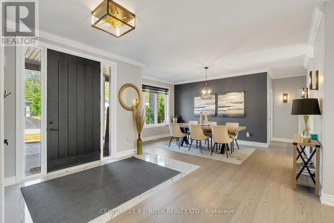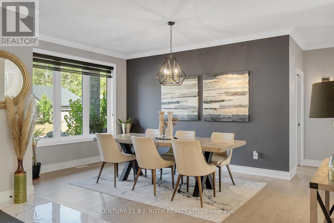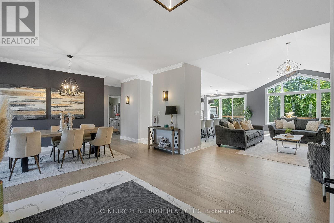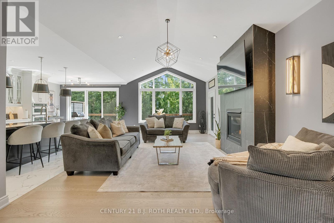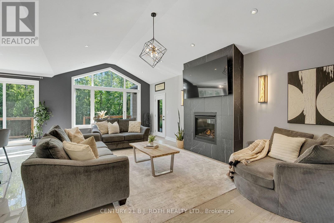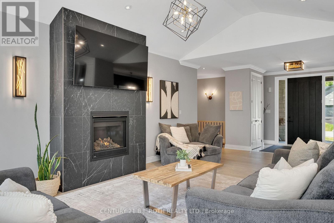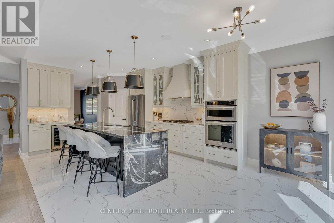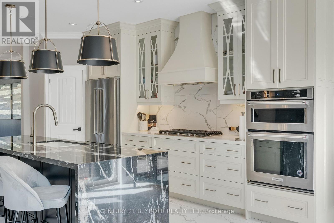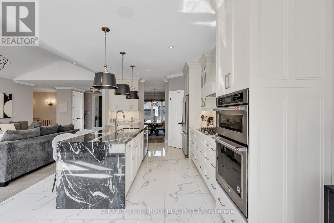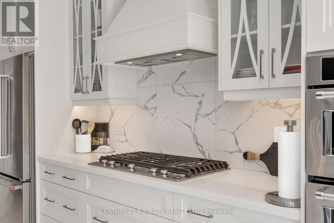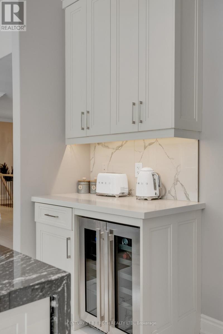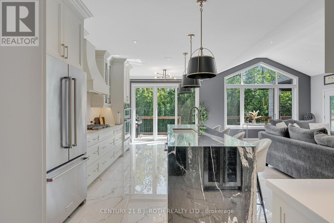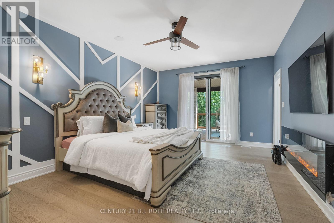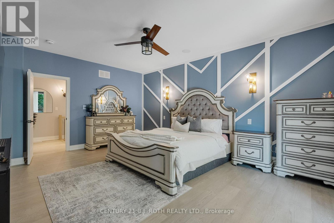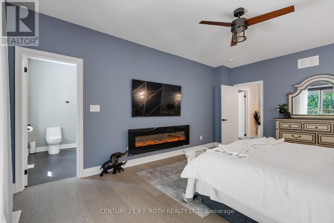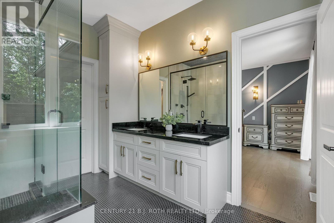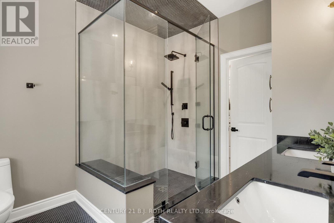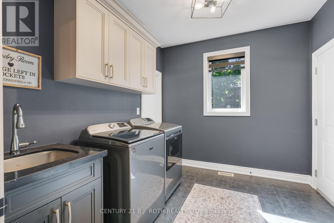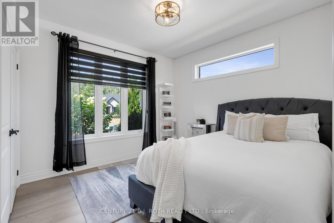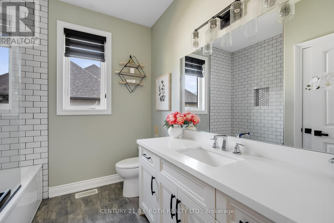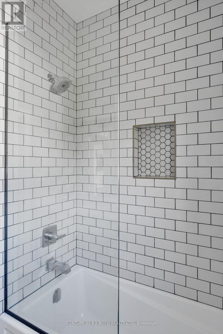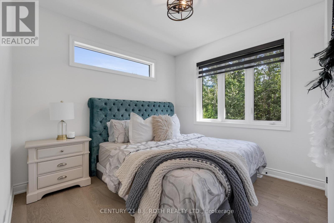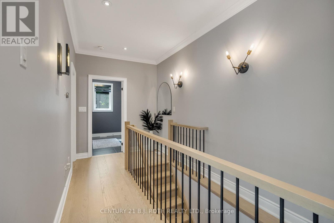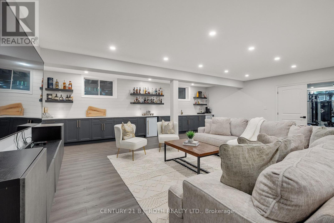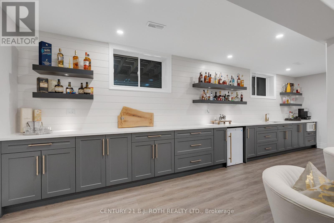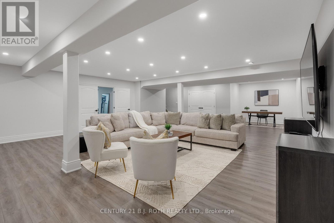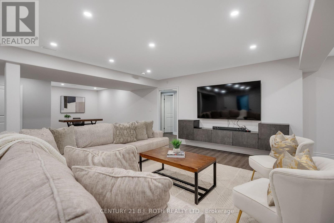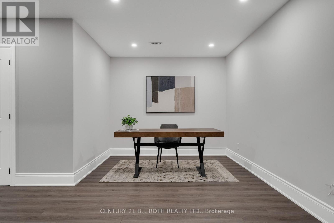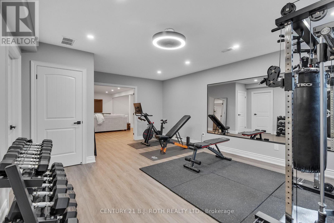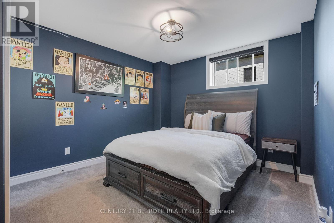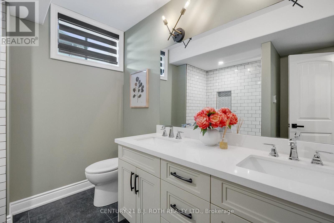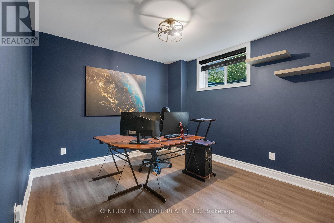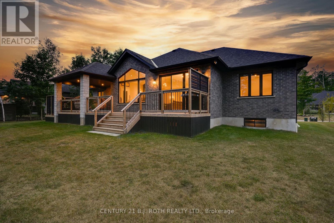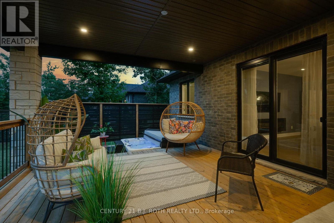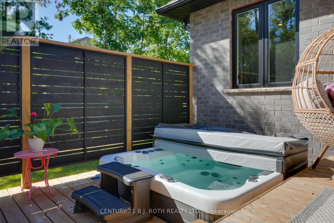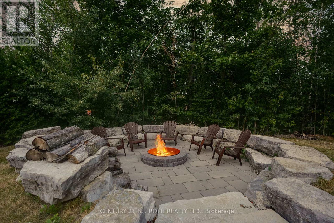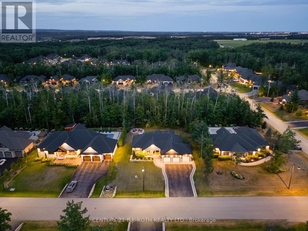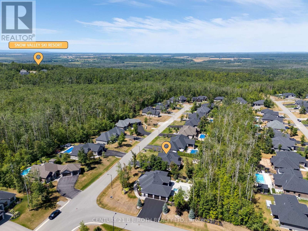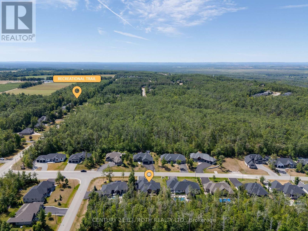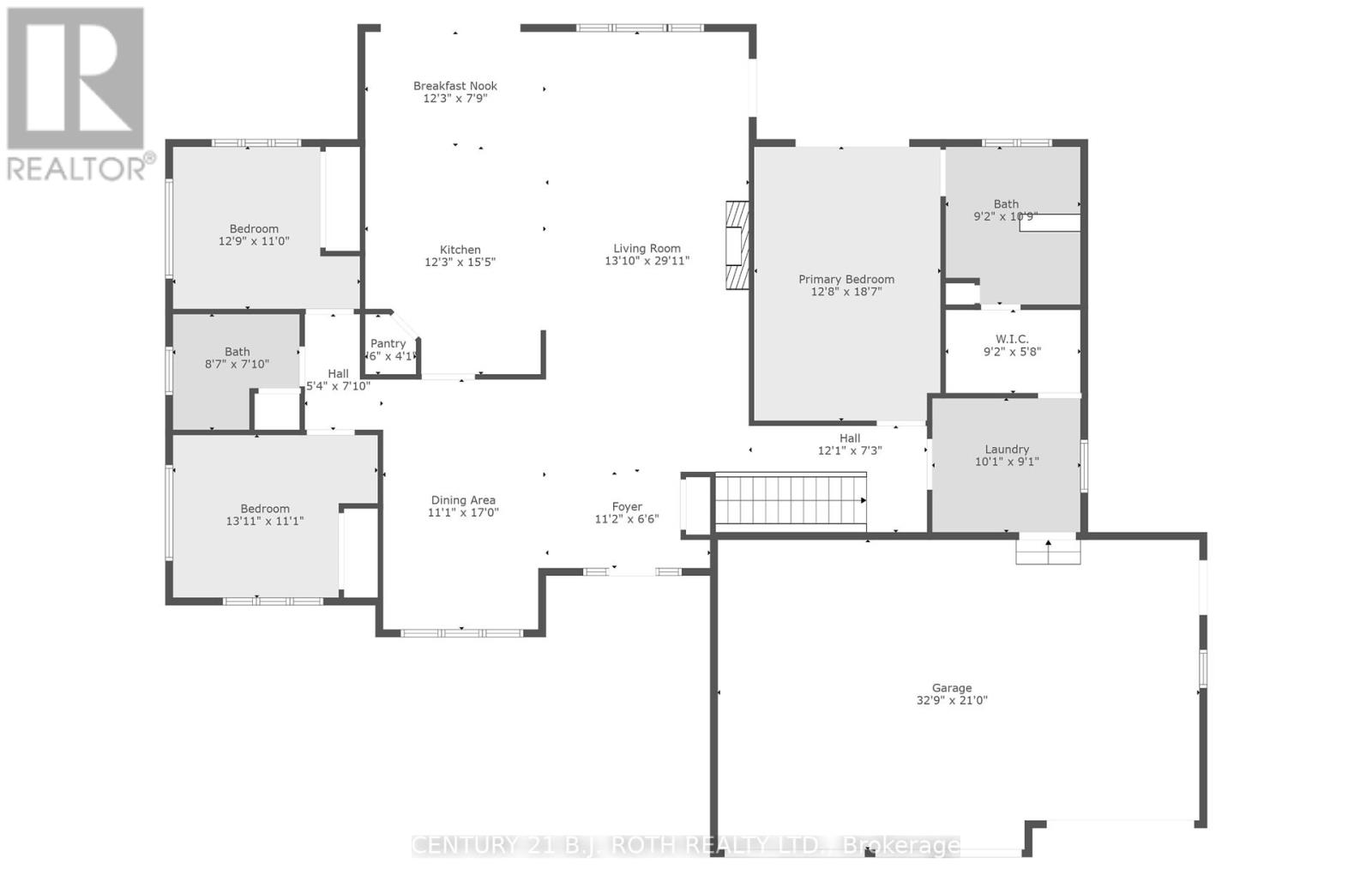9 Byers Street Springwater (Snow Valley), Ontario L9X 2A3
$1,995,000
Welcome to 9 Byers Street, A Masterpiece in Prestigious Cameron Estates. Located in Springwater's most desirable upscale neighbourhood, this Snow Valley beauty offers refined living among contemporary, newly built executive homes. The 2,130 sq.ft. main level boasts 3 bedrooms and 2 bathrooms, elevated with wide-plank hardwood, designer tile, vaulted and smooth ceilings with recessed lighting, a cozy gas fireplace, and a built-in Sonos sound system. The chefs kitchen features granite and quartz counters, under-cabinet lighting, white shaker cabinetry with crown moulding, a walk-in pantry, ceramic backsplash, and premium KitchenAid appliances, including a wall oven, convection microwave, gas cooktop, and bar fridge. The primary suite offers patio access to the hot tub, a spa-like ensuite with heated floors, and a walk-in closet with direct laundry access. The finished basement adds 2 bedrooms, a full bath (plus rough-in), a home gym, and a 28' wet bar with quartz counters, shiplap accents, and luxury vinyl flooring. Outside, enjoy extensive stonework, a covered deck, firepit, triple-car garage, full irrigation system, and a spacious driveway. Minutes to Snow Valley Ski Resort, Vespra Hills Golf Club, and Barrie Hill Farms, this property blends luxury, space, and lifestyle in a premier location. (id:41954)
Open House
This property has open houses!
2:00 pm
Ends at:4:00 pm
Property Details
| MLS® Number | S12341714 |
| Property Type | Single Family |
| Community Name | Snow Valley |
| Amenities Near By | Schools, Golf Nearby, Ski Area, Park |
| Community Features | School Bus |
| Equipment Type | Water Heater |
| Features | Sump Pump |
| Parking Space Total | 12 |
| Rental Equipment Type | Water Heater |
Building
| Bathroom Total | 3 |
| Bedrooms Above Ground | 3 |
| Bedrooms Below Ground | 2 |
| Bedrooms Total | 5 |
| Age | 0 To 5 Years |
| Amenities | Fireplace(s) |
| Appliances | Hot Tub, Garage Door Opener Remote(s), Oven - Built-in, Dishwasher, Dryer, Microwave, Oven, Range, Stove, Washer, Window Coverings, Refrigerator |
| Architectural Style | Bungalow |
| Basement Development | Finished |
| Basement Type | Full (finished) |
| Construction Style Attachment | Detached |
| Cooling Type | Central Air Conditioning |
| Exterior Finish | Brick, Stone |
| Fireplace Present | Yes |
| Fireplace Total | 2 |
| Foundation Type | Poured Concrete |
| Heating Fuel | Natural Gas |
| Heating Type | Forced Air |
| Stories Total | 1 |
| Size Interior | 2000 - 2500 Sqft |
| Type | House |
| Utility Water | Municipal Water |
Parking
| Attached Garage | |
| Garage |
Land
| Acreage | No |
| Land Amenities | Schools, Golf Nearby, Ski Area, Park |
| Sewer | Sanitary Sewer |
| Size Depth | 198 Ft |
| Size Frontage | 105 Ft |
| Size Irregular | 105 X 198 Ft |
| Size Total Text | 105 X 198 Ft |
Rooms
| Level | Type | Length | Width | Dimensions |
|---|---|---|---|---|
| Basement | Exercise Room | 6.76 m | 4.38 m | 6.76 m x 4.38 m |
| Basement | Utility Room | 3.13 m | 3.13 m | 3.13 m x 3.13 m |
| Basement | Recreational, Games Room | 7.95 m | 12.19 m | 7.95 m x 12.19 m |
| Basement | Bedroom | 3.99 m | 3.44 m | 3.99 m x 3.44 m |
| Basement | Bedroom | 3.99 m | 3.08 m | 3.99 m x 3.08 m |
| Main Level | Living Room | 3.99 m | 8.87 m | 3.99 m x 8.87 m |
| Main Level | Eating Area | 3.74 m | 2.4 m | 3.74 m x 2.4 m |
| Main Level | Kitchen | 3.74 m | 4.72 m | 3.74 m x 4.72 m |
| Main Level | Bedroom | 3.93 m | 3.35 m | 3.93 m x 3.35 m |
| Main Level | Primary Bedroom | 3.9 m | 5.69 m | 3.9 m x 5.69 m |
| Main Level | Bedroom | 3.99 m | 3.38 m | 3.99 m x 3.38 m |
| Main Level | Laundry Room | 3.07 m | 2.77 m | 3.07 m x 2.77 m |
https://www.realtor.ca/real-estate/28727403/9-byers-street-springwater-snow-valley-snow-valley
Interested?
Contact us for more information
