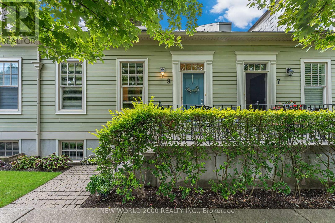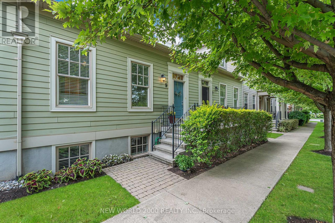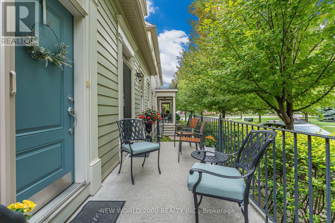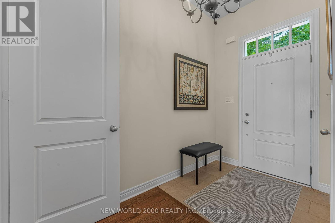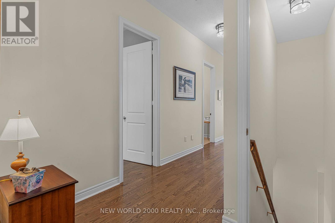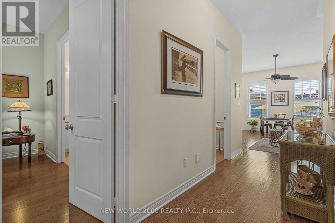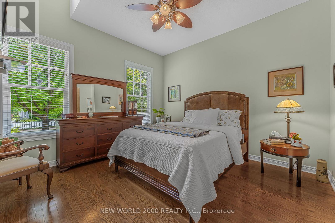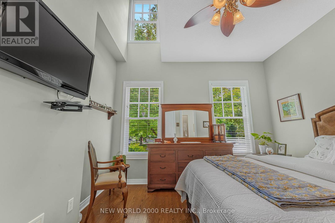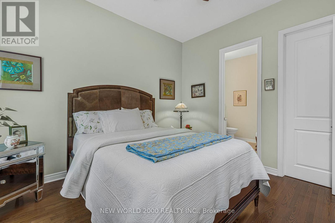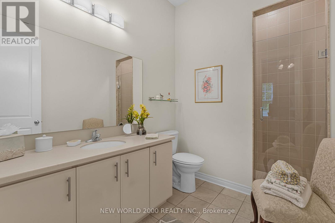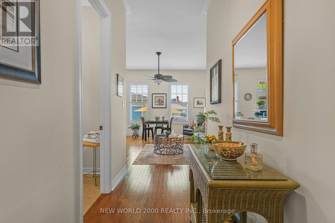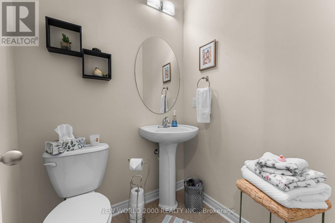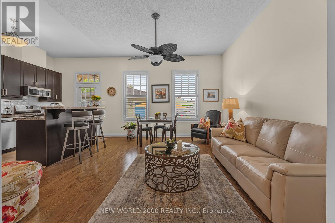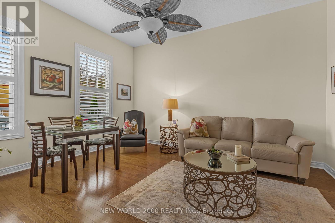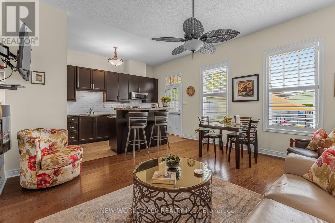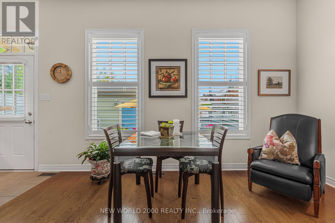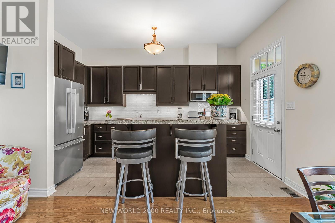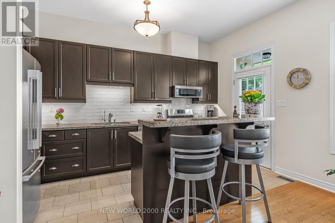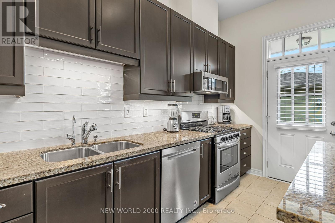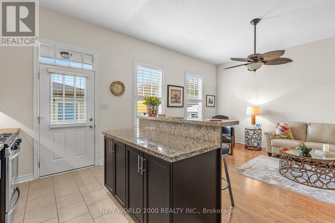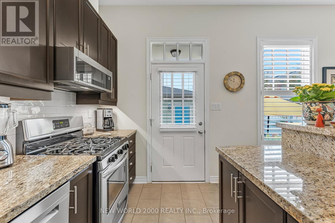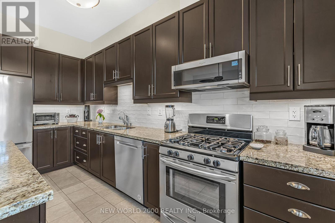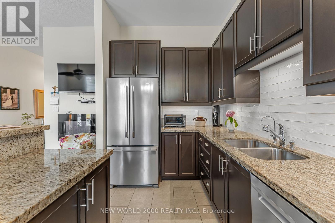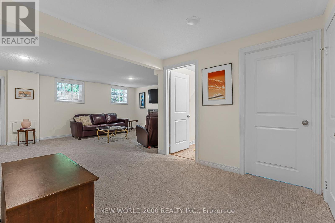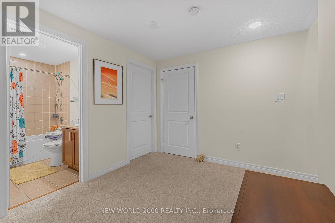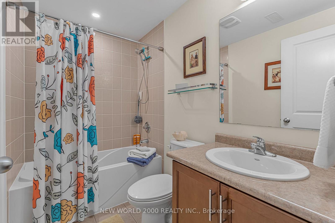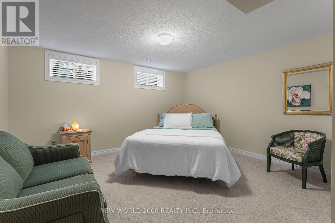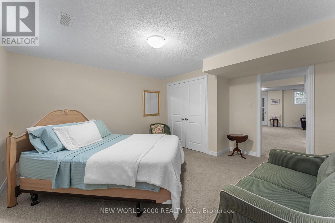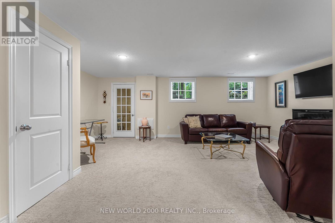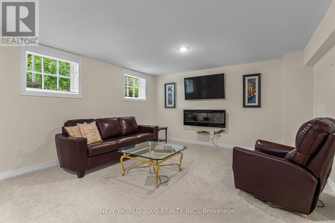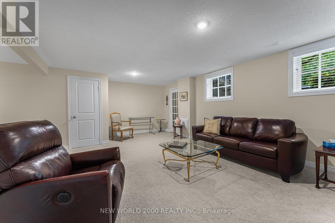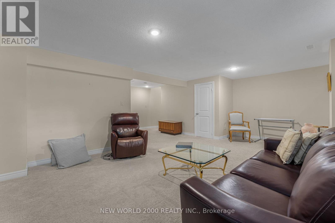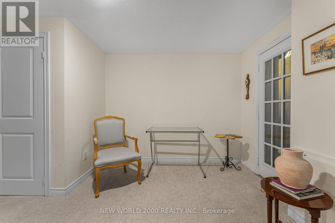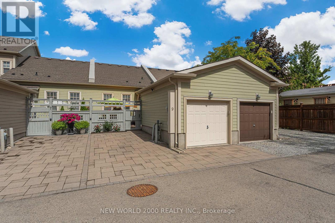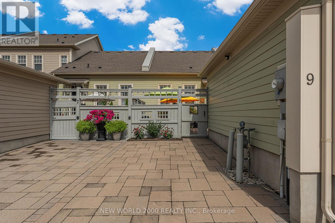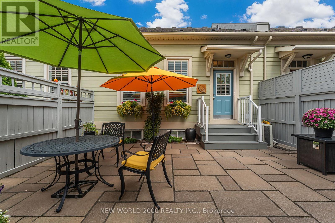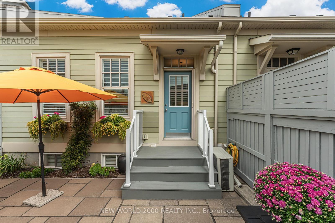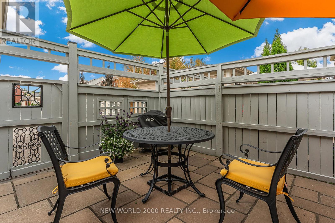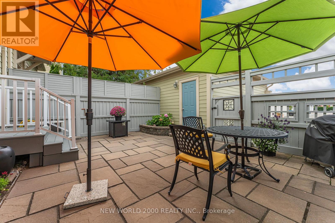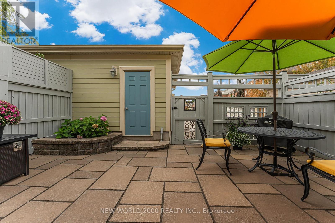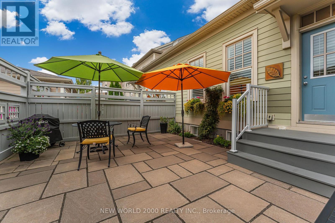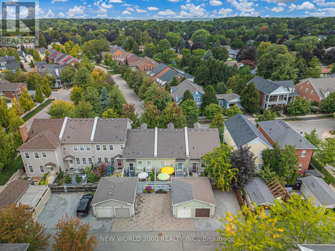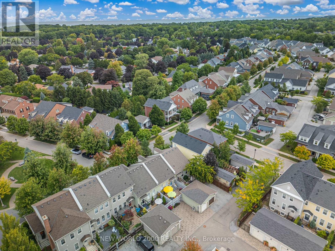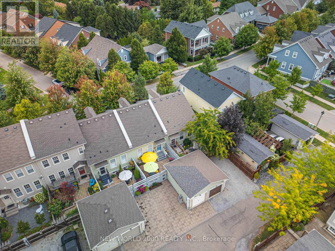2 Bedroom
3 Bathroom
700 - 1100 sqft
Bungalow
Fireplace
Central Air Conditioning
Forced Air
Landscaped
$789,000
Just a 15-minute stroll from the charming historic Old Town, 9 Brock Street offers elegance, comfort, and convenience. Nestled in the sought-after community of Garrison Village, peaceful parks surround this beautifully maintained bungalow townhouse, Lake Ontarios scenic shoreline, and a wealth of world-class wineries, boutique shopping, and fine dining.Step inside to discover a thoughtfully designed, low-maintenance home featuring oak hardwood flooring, soaring 10-foot ceilings, and a bright, open-concept main floor. The upgraded kitchen boasts granite countertops, a ceramic tile backsplash, a gas stove, and generous cabinetry. From the main living space, walk out to your own private, professionally landscaped patio an ideal setting for entertaining or enjoying quiet moments outdoors.Main-level living offers ultimate convenience, with a spacious primary bedroom complete with a walk-in closet and a spa-inspired ensuite featuring a custom glass shower. The finished lower level is equally impressive, with abundant natural light, a comfortable family room, a second bedroom, a four-piece bathroom, and a spacious laundry room.This immaculate, move-in-ready home combines modern upgrades with timeless charm all in one of Niagara-on-the-Lakes most welcoming neighbourhoods. (id:41954)
Property Details
|
MLS® Number
|
X12389695 |
|
Property Type
|
Single Family |
|
Community Name
|
101 - Town |
|
Equipment Type
|
Water Heater |
|
Parking Space Total
|
2 |
|
Rental Equipment Type
|
Water Heater |
|
Structure
|
Patio(s) |
Building
|
Bathroom Total
|
3 |
|
Bedrooms Above Ground
|
1 |
|
Bedrooms Below Ground
|
1 |
|
Bedrooms Total
|
2 |
|
Age
|
6 To 15 Years |
|
Amenities
|
Fireplace(s) |
|
Appliances
|
Dishwasher, Dryer, Microwave, Stove, Washer, Refrigerator |
|
Architectural Style
|
Bungalow |
|
Basement Development
|
Finished |
|
Basement Type
|
Full (finished) |
|
Construction Style Attachment
|
Attached |
|
Cooling Type
|
Central Air Conditioning |
|
Exterior Finish
|
Vinyl Siding |
|
Fireplace Present
|
Yes |
|
Fireplace Total
|
1 |
|
Flooring Type
|
Hardwood |
|
Foundation Type
|
Poured Concrete |
|
Half Bath Total
|
1 |
|
Heating Fuel
|
Natural Gas |
|
Heating Type
|
Forced Air |
|
Stories Total
|
1 |
|
Size Interior
|
700 - 1100 Sqft |
|
Type
|
Row / Townhouse |
|
Utility Water
|
Municipal Water |
Parking
Land
|
Acreage
|
No |
|
Fence Type
|
Fenced Yard |
|
Landscape Features
|
Landscaped |
|
Sewer
|
Sanitary Sewer |
|
Size Depth
|
90 Ft ,1 In |
|
Size Frontage
|
22 Ft ,2 In |
|
Size Irregular
|
22.2 X 90.1 Ft |
|
Size Total Text
|
22.2 X 90.1 Ft|under 1/2 Acre |
|
Zoning Description
|
R1 |
Rooms
| Level |
Type |
Length |
Width |
Dimensions |
|
Basement |
Bedroom 2 |
4.19 m |
4.51 m |
4.19 m x 4.51 m |
|
Basement |
Recreational, Games Room |
6.38 m |
7.14 m |
6.38 m x 7.14 m |
|
Basement |
Other |
1.95 m |
2.01 m |
1.95 m x 2.01 m |
|
Basement |
Utility Room |
2.47 m |
5.68 m |
2.47 m x 5.68 m |
|
Main Level |
Kitchen |
2.16 m |
4.49 m |
2.16 m x 4.49 m |
|
Main Level |
Dining Room |
4.21 m |
1.85 m |
4.21 m x 1.85 m |
|
Main Level |
Living Room |
4.22 m |
2.66 m |
4.22 m x 2.66 m |
|
Main Level |
Primary Bedroom |
3.93 m |
3.79 m |
3.93 m x 3.79 m |
|
Main Level |
Foyer |
1.65 m |
2.96 m |
1.65 m x 2.96 m |
https://www.realtor.ca/real-estate/28832331/9-brock-street-niagara-on-the-lake-town-101-town
