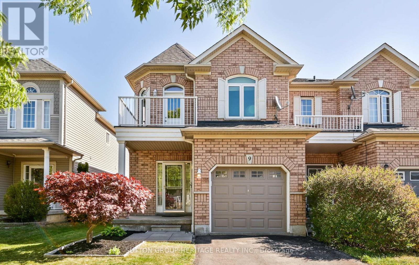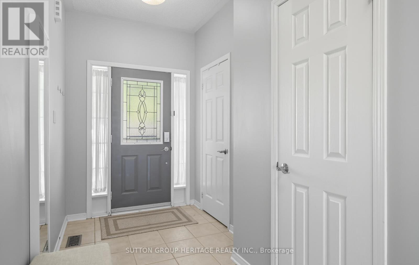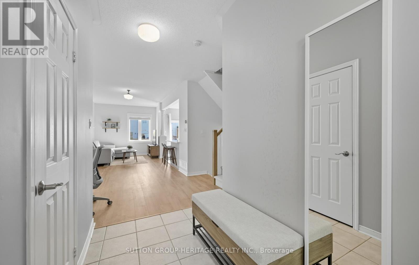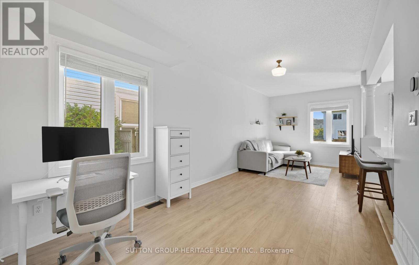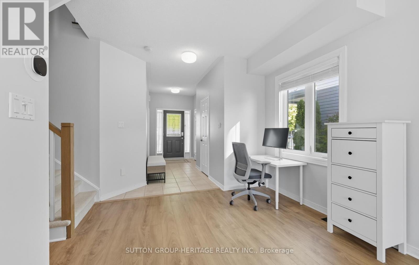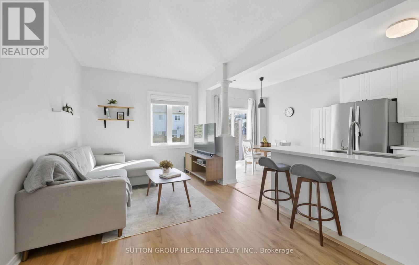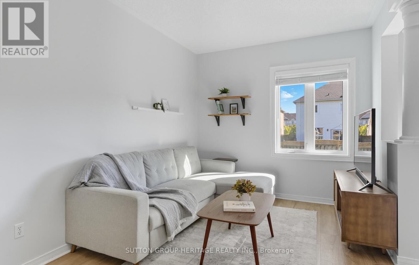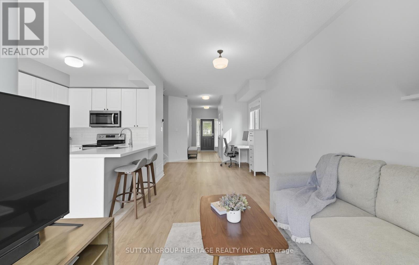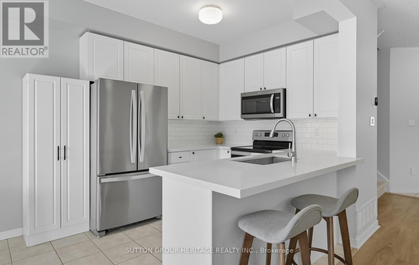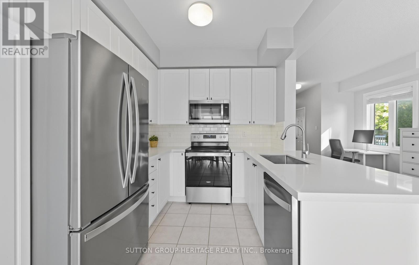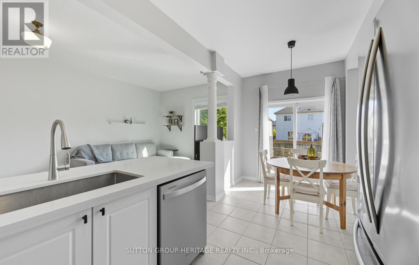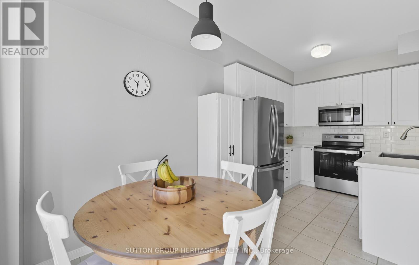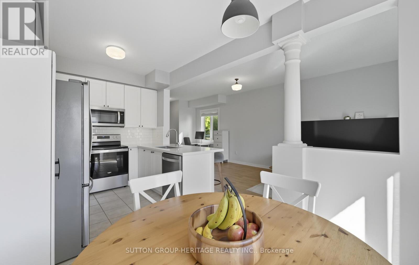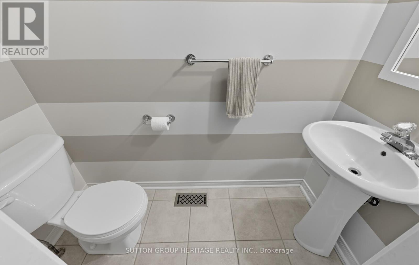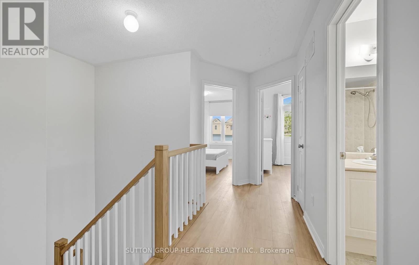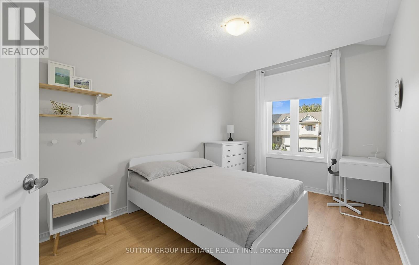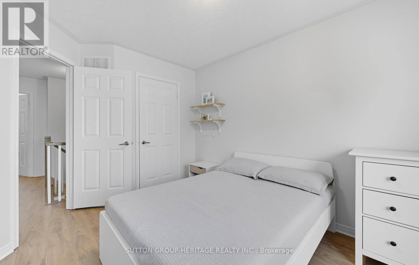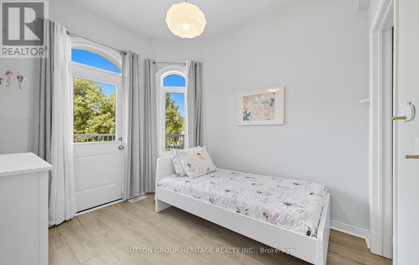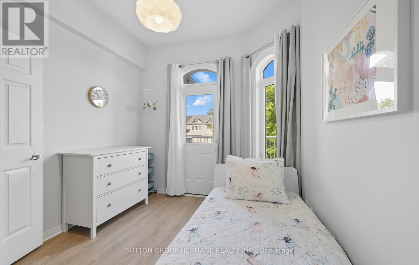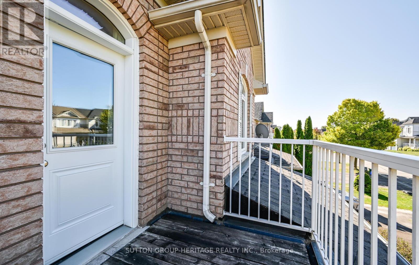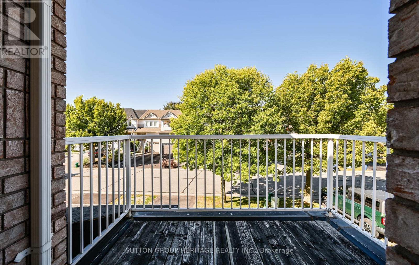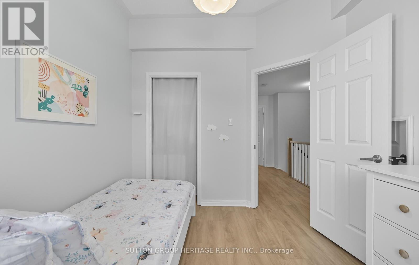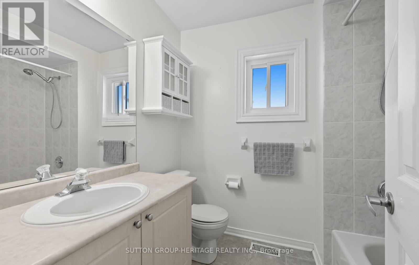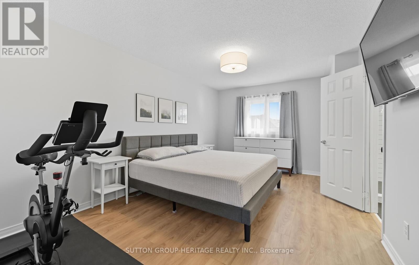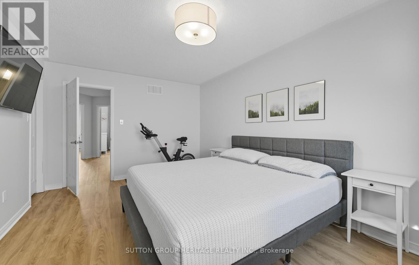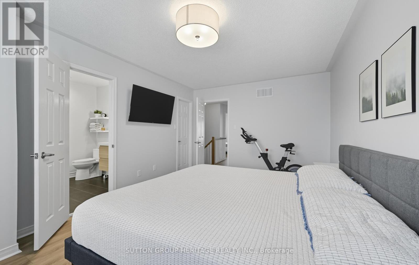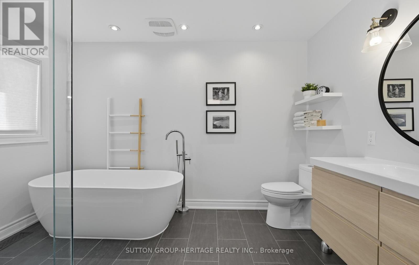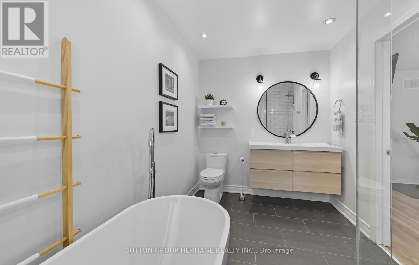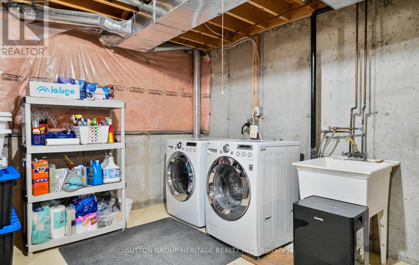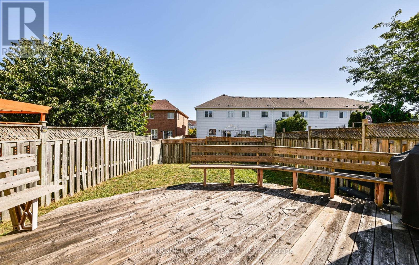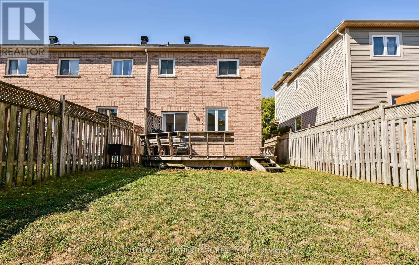3 Bedroom
3 Bathroom
1100 - 1500 sqft
Central Air Conditioning
Forced Air
$798,800
Rare Whitby Shores Find! An all-brick end-unit townhouse on a quiet court with a private driveway and no sidewalk. Inside, natural light fills the open-concept main floor. New flooring throughout the living, dining, and bedrooms is complemented by a new oak handrail and new carpet on the stairs, creating a clean, modern look. The kitchen features quartz counters, newer appliances, and a tile backsplash, while the spacious primary bedroom offers a fully renovated ensuite. Structural updates, including the new roof, windows, and garage door, are already complete so that you can move in with confidence. Enjoy being steps to the lake, marina, schools, parks, and shopping, with quick access to the 401 and GO Transit. Move-in ready, beautifully updated, and in one of Whitby's most desirable neighbourhoods. This gem is not to be missed! (id:41954)
Property Details
|
MLS® Number
|
E12440472 |
|
Property Type
|
Single Family |
|
Community Name
|
Port Whitby |
|
Parking Space Total
|
3 |
Building
|
Bathroom Total
|
3 |
|
Bedrooms Above Ground
|
3 |
|
Bedrooms Total
|
3 |
|
Appliances
|
Garage Door Opener Remote(s), Water Heater, Blinds, Dishwasher, Dryer, Garage Door Opener, Microwave, Oven, Range, Washer, Refrigerator |
|
Basement Development
|
Unfinished |
|
Basement Type
|
Full (unfinished) |
|
Construction Style Attachment
|
Attached |
|
Cooling Type
|
Central Air Conditioning |
|
Exterior Finish
|
Brick |
|
Flooring Type
|
Vinyl, Ceramic |
|
Foundation Type
|
Brick |
|
Half Bath Total
|
1 |
|
Heating Fuel
|
Natural Gas |
|
Heating Type
|
Forced Air |
|
Stories Total
|
2 |
|
Size Interior
|
1100 - 1500 Sqft |
|
Type
|
Row / Townhouse |
|
Utility Water
|
Municipal Water |
Parking
Land
|
Acreage
|
No |
|
Sewer
|
Sanitary Sewer |
|
Size Depth
|
111 Ft ,6 In |
|
Size Frontage
|
26 Ft |
|
Size Irregular
|
26 X 111.5 Ft |
|
Size Total Text
|
26 X 111.5 Ft |
Rooms
| Level |
Type |
Length |
Width |
Dimensions |
|
Second Level |
Bedroom |
5.02 m |
3.38 m |
5.02 m x 3.38 m |
|
Second Level |
Bedroom 2 |
3.93 m |
2.83 m |
3.93 m x 2.83 m |
|
Second Level |
Bedroom 3 |
3.1 m |
2.77 m |
3.1 m x 2.77 m |
|
Ground Level |
Great Room |
7.37 m |
3.01 m |
7.37 m x 3.01 m |
|
Ground Level |
Kitchen |
5.45 m |
2.56 m |
5.45 m x 2.56 m |
|
Ground Level |
Eating Area |
5.45 m |
2.56 m |
5.45 m x 2.56 m |
https://www.realtor.ca/real-estate/28942195/9-bliss-court-whitby-port-whitby-port-whitby
