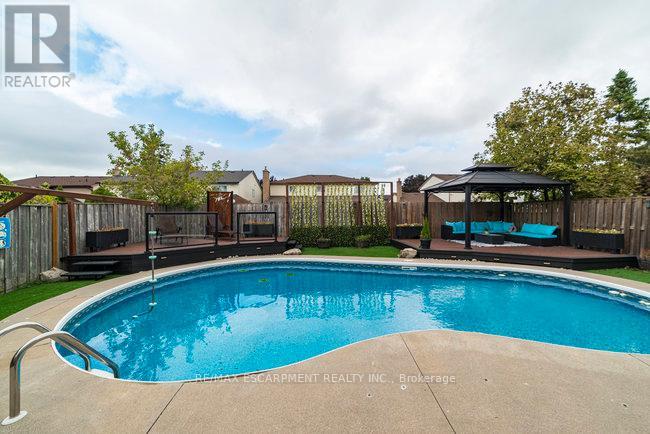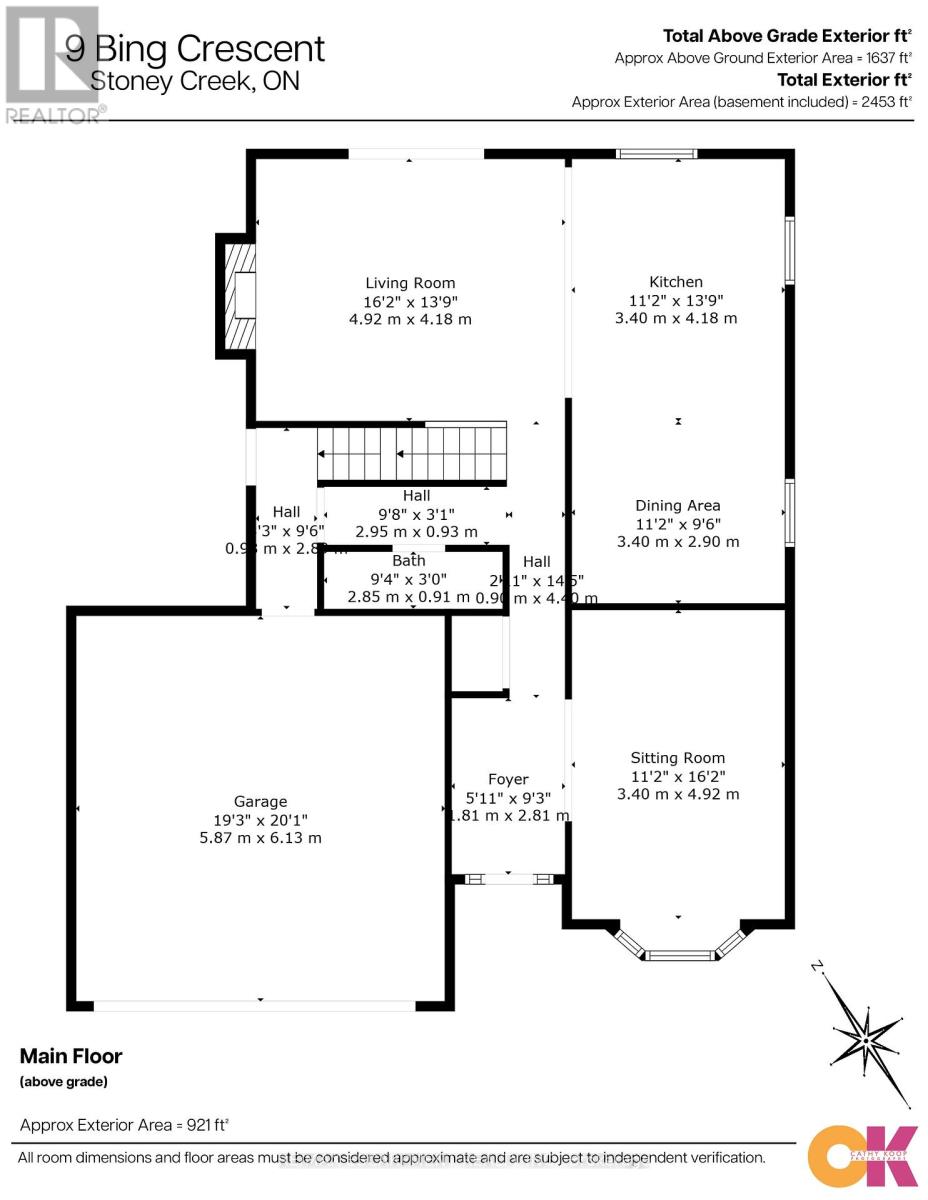4 Bedroom
4 Bathroom
Fireplace
Inground Pool
Central Air Conditioning
Forced Air
$1,149,900
Welcome to this updated 3+1 bed, 3.5-bath detached family home in desirable Stoney Creek, next to Hunter Estates Park! The main floor features formal sitting room, powder room, and open-concept kitchen/family room. The bright eat-in kitchen boasts white cabinetry, quartz counters & island with stainless-steel appliances. Natural light floods in through California shutters and skylights. The family room features fireplace, floor-to-ceiling windows and walkout to backyard oasis. Upstairs are 3 spacious bedrooms & 2 full bathrooms. The master has a spa-like ensuite with a large walk-in shower, and the main 5PC bathroom includes a stylish double vanity. The basement offers a potential in-law suite with a 4th bedroom, full bathroom, large recreation room, game room, and laundry. The backyard is perfect for entertaining, featuring multiple seating areas and gardens around the in-ground pool. The double car garage has inside entry and an EV charger. This turn-key home is move-in ready! (id:41954)
Property Details
|
MLS® Number
|
X10428699 |
|
Property Type
|
Single Family |
|
Community Name
|
Stoney Creek |
|
Amenities Near By
|
Park, Place Of Worship, Schools |
|
Parking Space Total
|
6 |
|
Pool Type
|
Inground Pool |
Building
|
Bathroom Total
|
4 |
|
Bedrooms Above Ground
|
3 |
|
Bedrooms Below Ground
|
1 |
|
Bedrooms Total
|
4 |
|
Appliances
|
Dishwasher, Microwave, Refrigerator, Stove, Window Coverings |
|
Basement Development
|
Finished |
|
Basement Type
|
Full (finished) |
|
Construction Style Attachment
|
Detached |
|
Cooling Type
|
Central Air Conditioning |
|
Exterior Finish
|
Brick |
|
Fireplace Present
|
Yes |
|
Foundation Type
|
Poured Concrete |
|
Half Bath Total
|
1 |
|
Heating Fuel
|
Natural Gas |
|
Heating Type
|
Forced Air |
|
Stories Total
|
2 |
|
Type
|
House |
|
Utility Water
|
Municipal Water |
Parking
Land
|
Acreage
|
No |
|
Fence Type
|
Fenced Yard |
|
Land Amenities
|
Park, Place Of Worship, Schools |
|
Sewer
|
Sanitary Sewer |
|
Size Depth
|
110 Ft |
|
Size Frontage
|
50 Ft |
|
Size Irregular
|
50 X 110 Ft |
|
Size Total Text
|
50 X 110 Ft|under 1/2 Acre |
Rooms
| Level |
Type |
Length |
Width |
Dimensions |
|
Second Level |
Primary Bedroom |
3.16 m |
4.55 m |
3.16 m x 4.55 m |
|
Second Level |
Bedroom |
4.48 m |
2.9 m |
4.48 m x 2.9 m |
|
Second Level |
Bedroom |
3.99 m |
2.91 m |
3.99 m x 2.91 m |
|
Basement |
Bedroom |
3.44 m |
3.88 m |
3.44 m x 3.88 m |
|
Basement |
Recreational, Games Room |
5.12 m |
3.88 m |
5.12 m x 3.88 m |
|
Basement |
Games Room |
5.03 m |
7.83 m |
5.03 m x 7.83 m |
|
Basement |
Laundry Room |
3.06 m |
2.84 m |
3.06 m x 2.84 m |
|
Main Level |
Kitchen |
3.4 m |
4.18 m |
3.4 m x 4.18 m |
|
Main Level |
Family Room |
4.92 m |
4.18 m |
4.92 m x 4.18 m |
|
Main Level |
Living Room |
3.4 m |
4.92 m |
3.4 m x 4.92 m |
https://www.realtor.ca/real-estate/27660949/9-bing-crescent-hamilton-stoney-creek-stoney-creek































