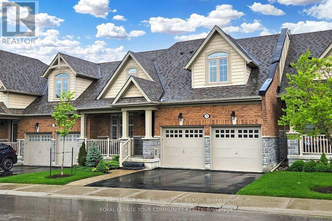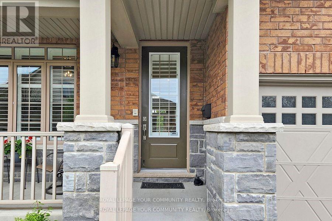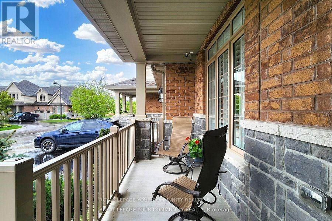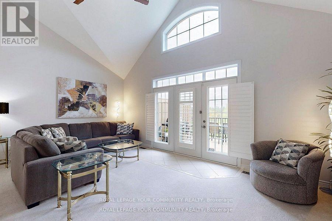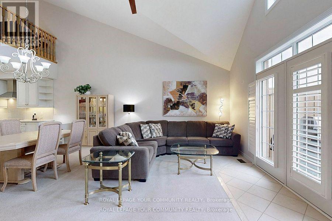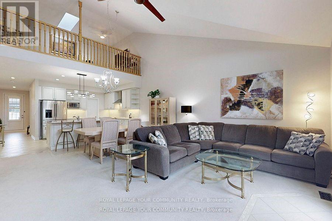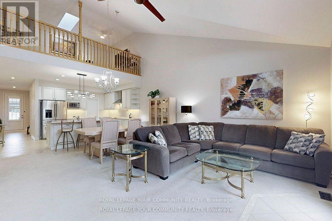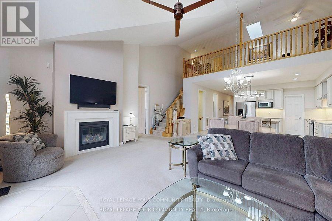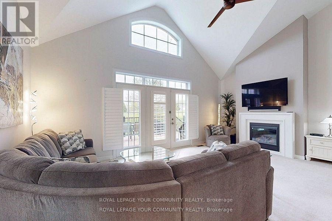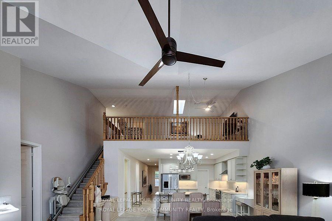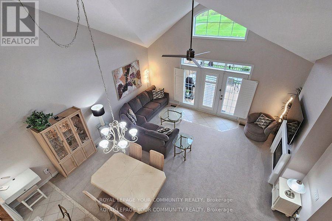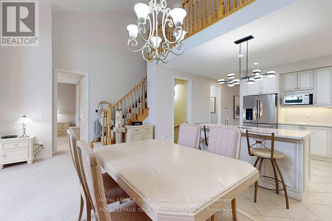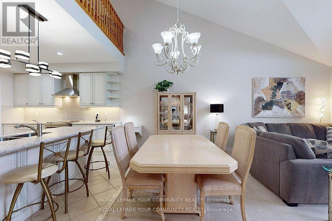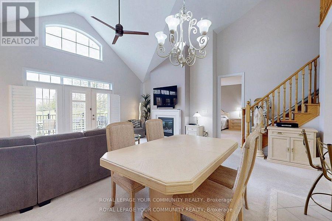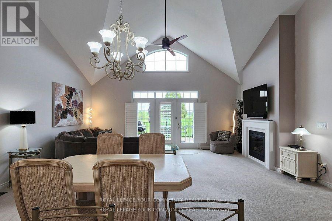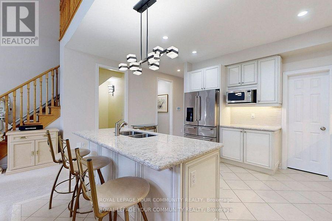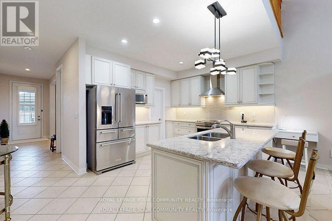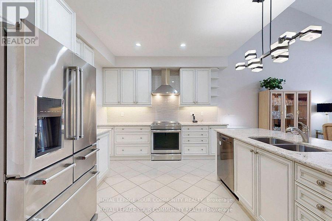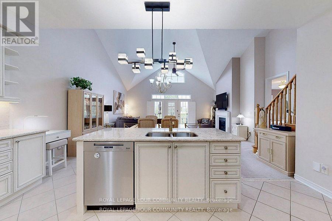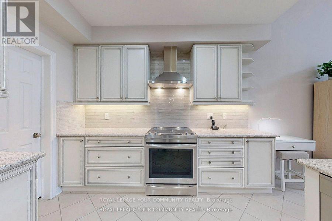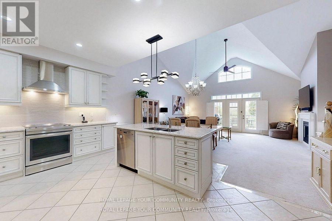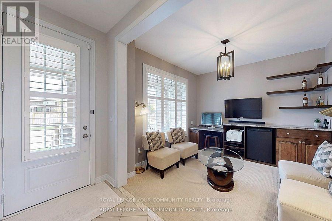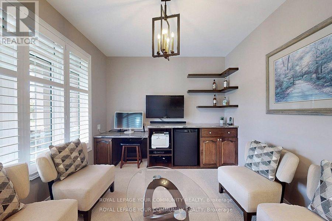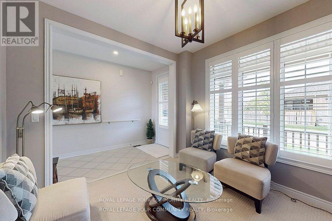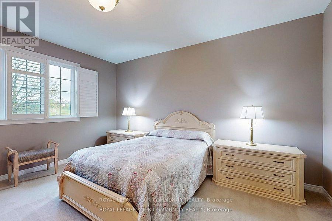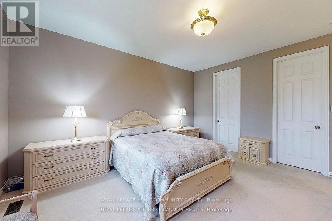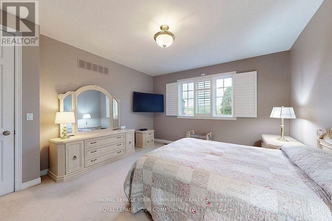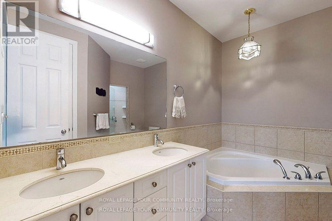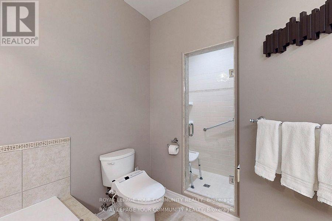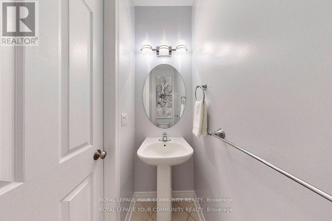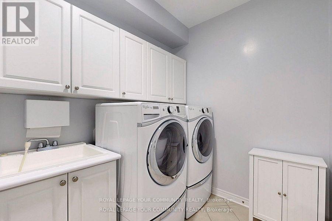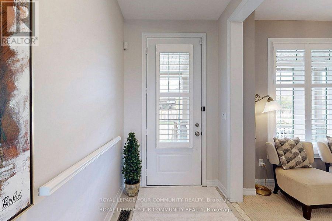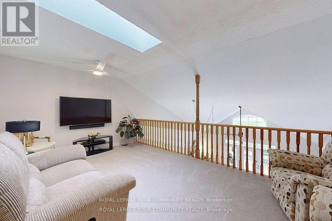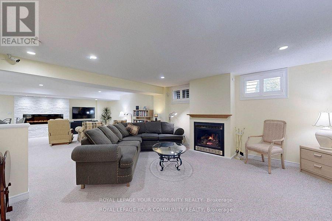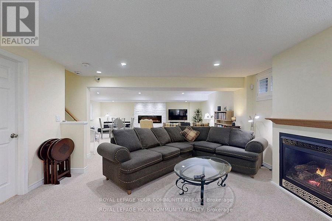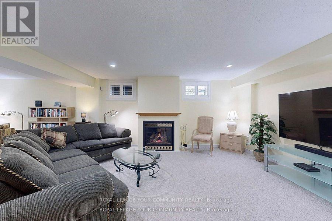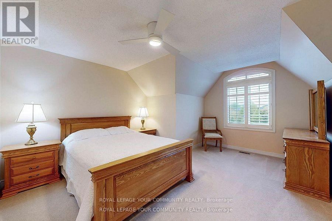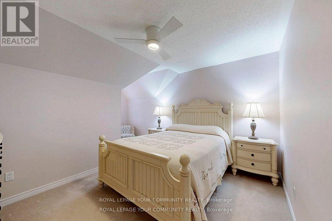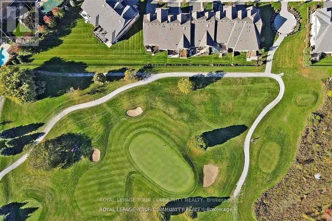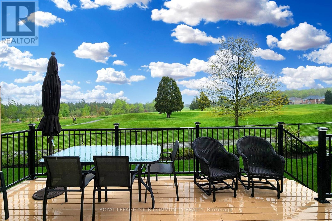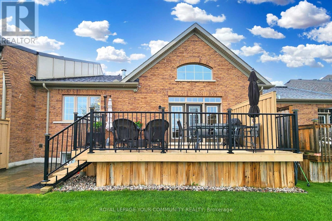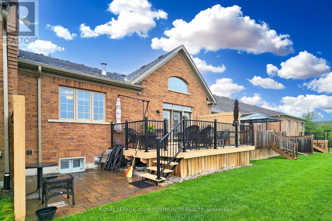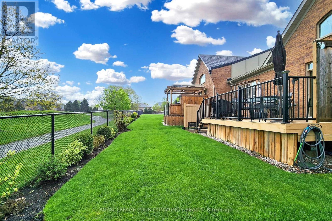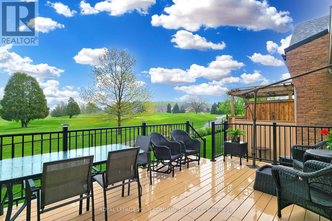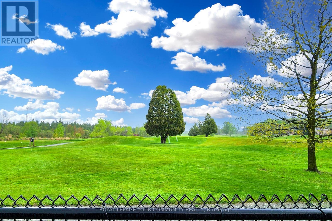9 Bill Knowles Street Uxbridge, Ontario L9P 0E5
$1,174,900Maintenance, Common Area Maintenance
$640 Monthly
Maintenance, Common Area Maintenance
$640 MonthlyLuxury Executive Condo Living in Uxbridge! Enjoy the ease and elegance of luxury condo living - no snow to shovel, no grass to cut, and no exterior building maintenance (as per condo declaration and by-laws). This beautifully designed home offers a rare blend of comfort, style, and carefree living. Step onto your oversized east-facing back deck and take in stunning sunrises, or relax on the front porch and enjoy the evening sunsets. Inside, the main floor boasts a fireplace, upgraded kitchen with walk-in pantry, a spacious master bedroom with a luxurious 5-piece ensuite, perfect for everyday convenience and comfort. Upstairs, a bright and airy loft includes two bedrooms, a 4-piece bathroom, and a large sitting area ideal for guests or family. The fully finished lower level offers incredible space for entertaining, complete with a kitchen/bar, large recreation area with 2 custom fireplaces, office or additional bedroom. This home is part of an exclusive enclave of just 47 luxury residences in a close-knit, friendly community nestled in the charming town of Uxbridge. Every detail has been thoughtfully designed - you wont be left wanting for anything. Live the lifestyle you deserve - relax, entertain, and enjoy! (id:41954)
Property Details
| MLS® Number | N12234813 |
| Property Type | Single Family |
| Community Name | Uxbridge |
| Amenities Near By | Golf Nearby, Hospital, Park |
| Community Features | Pets Allowed With Restrictions |
| Equipment Type | Water Heater |
| Parking Space Total | 4 |
| Rental Equipment Type | Water Heater |
| Structure | Deck, Patio(s), Porch |
Building
| Bathroom Total | 4 |
| Bedrooms Above Ground | 3 |
| Bedrooms Below Ground | 1 |
| Bedrooms Total | 4 |
| Age | 6 To 10 Years |
| Amenities | Visitor Parking, Fireplace(s), Separate Electricity Meters |
| Appliances | Garage Door Opener Remote(s), Central Vacuum, Garburator, Water Softener, Water Meter, Dishwasher, Dryer, Range, Stove, Washer, Refrigerator |
| Basement Development | Finished |
| Basement Type | N/a (finished) |
| Cooling Type | Central Air Conditioning |
| Exterior Finish | Stone, Brick |
| Fire Protection | Security System, Smoke Detectors |
| Fireplace Present | Yes |
| Fireplace Total | 3 |
| Flooring Type | Carpeted |
| Half Bath Total | 1 |
| Heating Fuel | Natural Gas |
| Heating Type | Forced Air |
| Stories Total | 2 |
| Size Interior | 2250 - 2499 Sqft |
| Type | Row / Townhouse |
Parking
| Garage |
Land
| Acreage | No |
| Land Amenities | Golf Nearby, Hospital, Park |
| Landscape Features | Lawn Sprinkler |
Rooms
| Level | Type | Length | Width | Dimensions |
|---|---|---|---|---|
| Second Level | Sitting Room | 7.9 m | 3.35 m | 7.9 m x 3.35 m |
| Second Level | Bedroom 2 | 3.78 m | 4.85 m | 3.78 m x 4.85 m |
| Second Level | Bedroom 3 | 4.22 m | 4.85 m | 4.22 m x 4.85 m |
| Basement | Bedroom 4 | 3.61 m | 5.08 m | 3.61 m x 5.08 m |
| Basement | Kitchen | 3.38 m | 1.88 m | 3.38 m x 1.88 m |
| Basement | Recreational, Games Room | 10.54 m | 9.83 m | 10.54 m x 9.83 m |
| Main Level | Great Room | 6.73 m | 6.3 m | 6.73 m x 6.3 m |
| Main Level | Kitchen | 3.61 m | 3.51 m | 3.61 m x 3.51 m |
| Main Level | Den | 3.35 m | 3.15 m | 3.35 m x 3.15 m |
| Main Level | Laundry Room | 3.89 m | 2.06 m | 3.89 m x 2.06 m |
| Main Level | Bathroom | 3.89 m | 3.18 m | 3.89 m x 3.18 m |
| Main Level | Bedroom | 4.22 m | 4.72 m | 4.22 m x 4.72 m |
https://www.realtor.ca/real-estate/28498670/9-bill-knowles-street-uxbridge-uxbridge
Interested?
Contact us for more information

