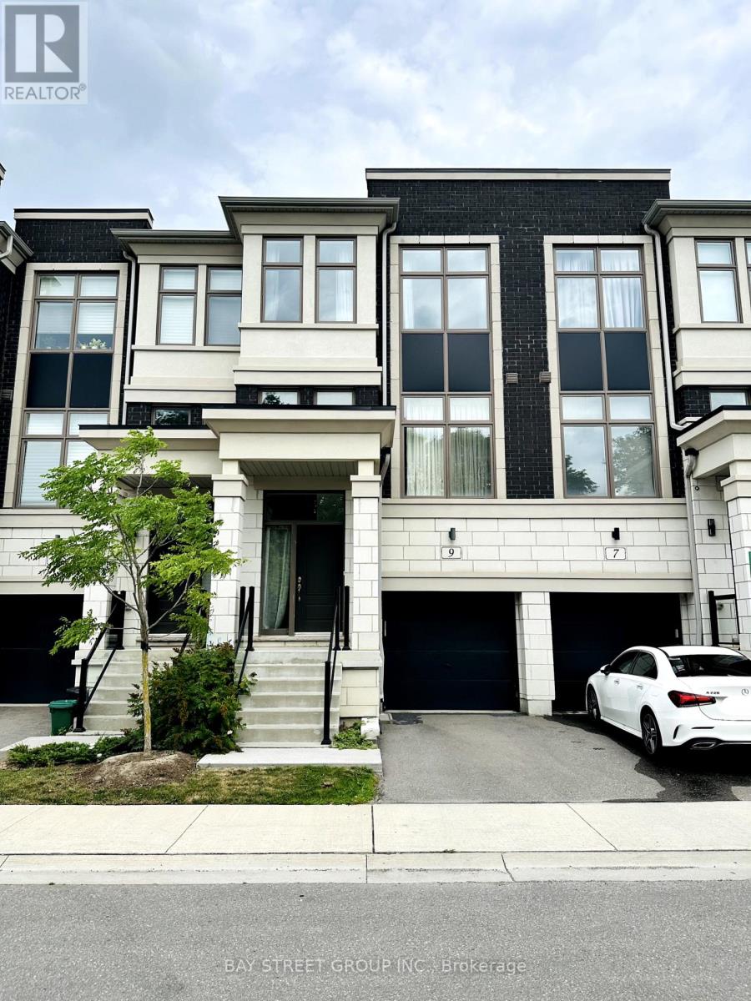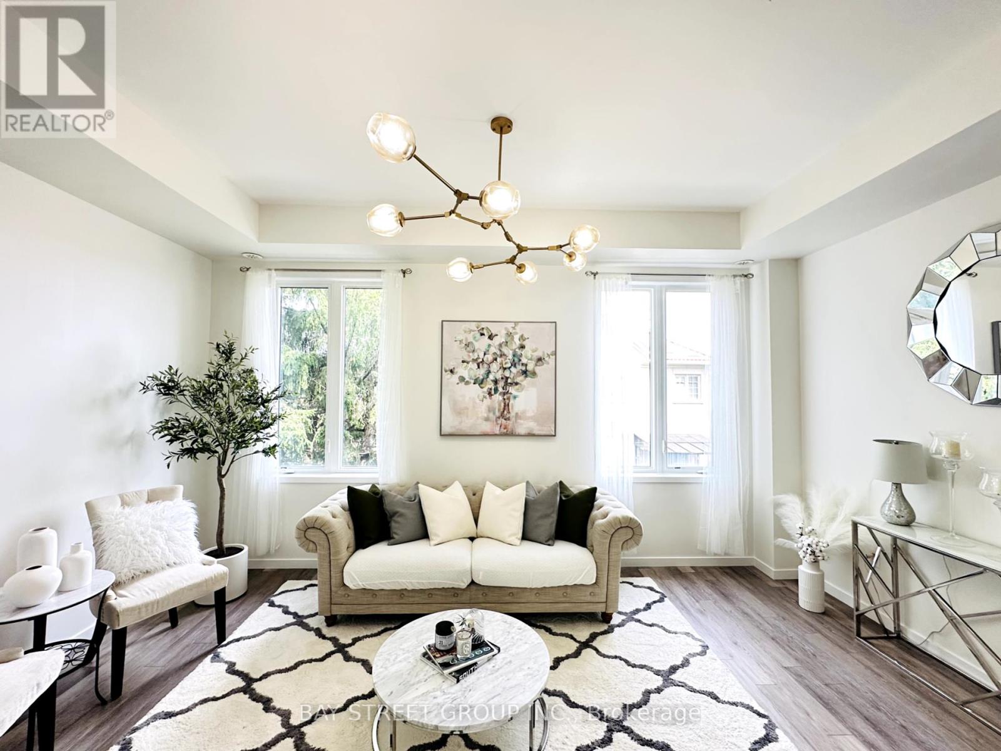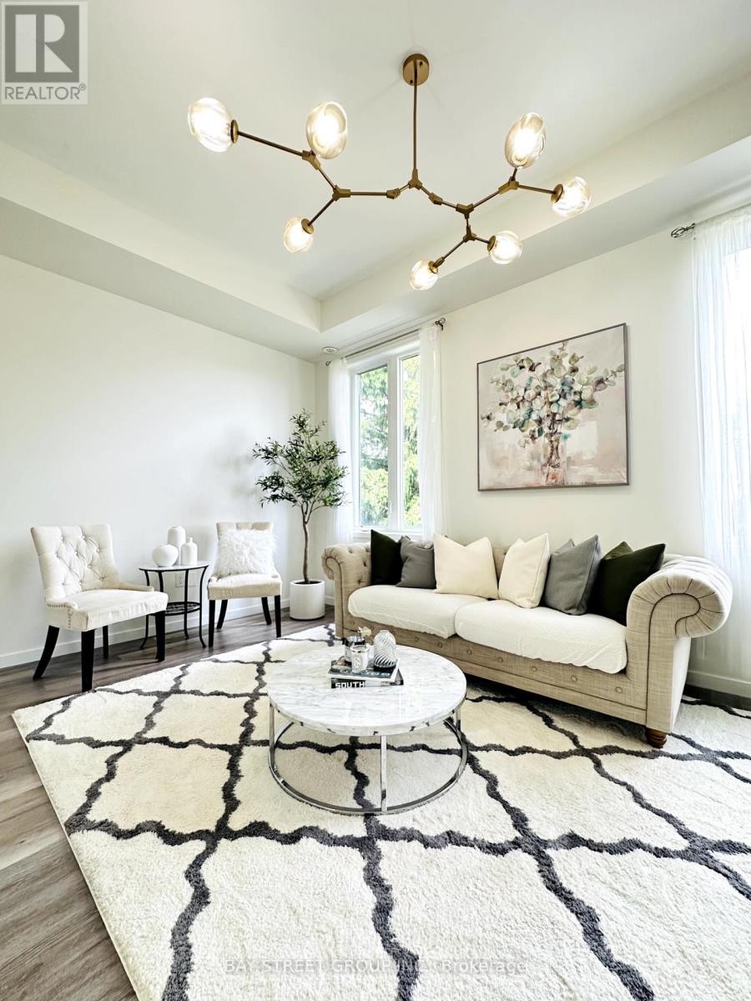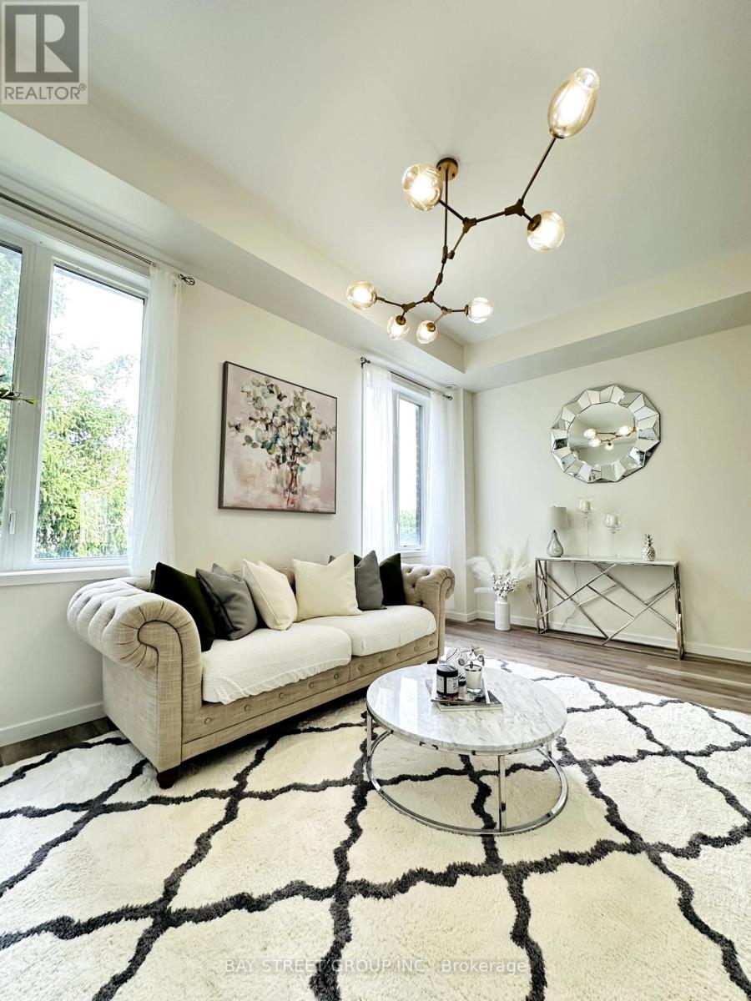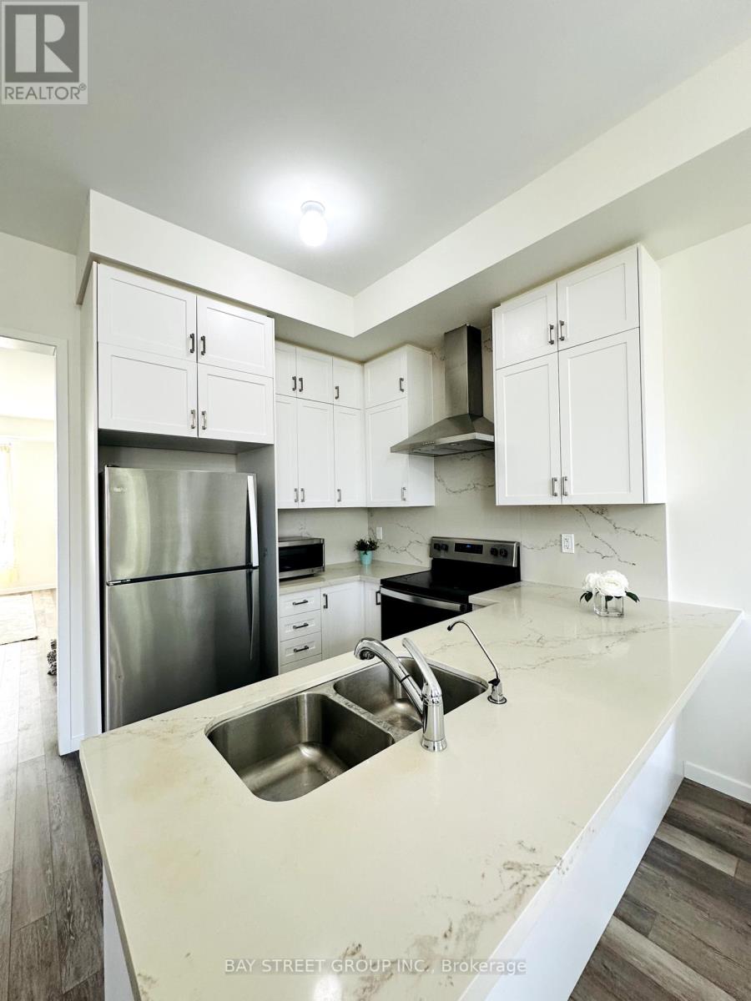9 Armillo Place Markham (Wismer), Ontario L6E 0V4
$1,228,000Maintenance, Parcel of Tied Land
$194.53 Monthly
Maintenance, Parcel of Tied Land
$194.53 MonthlyModern Upgraded Freehold Townhouse in Wismer | 4 Beds | 5 Baths | Finished Basement Beautiful Treasure Hill townhome in high-demand Wismer community with over 2,200 sqft of total living space, including a finished basement. Features include 10-ft ceilings on the main floor, 9-ft ceilings upstairs, large windows, and fresh paint . The upgraded kitchen offers quartz countertops, stainless steel appliances, backsplash, and breakfast Bar. The spacious primary bedroom includes a 5-piece ensuite with glass shower and a walk-out balcony. The basement, finished by the builder, adds extra space perfect for a rec room, office, or gym.Brick and stone exterior, built-in garage, private backyard, and newly upgraded range hood. Located in the top-ranked Bur Oak Secondary School zone, close to transit, shopping, schools, and all amenities.Dont miss this move-in-ready gem in a prime location! (id:41954)
Property Details
| MLS® Number | N12319210 |
| Property Type | Single Family |
| Community Name | Wismer |
| Parking Space Total | 2 |
Building
| Bathroom Total | 5 |
| Bedrooms Above Ground | 3 |
| Bedrooms Below Ground | 1 |
| Bedrooms Total | 4 |
| Age | 0 To 5 Years |
| Appliances | Water Purifier, Dishwasher, Dryer, Garage Door Opener, Water Heater, Stove, Washer, Refrigerator |
| Basement Development | Finished |
| Basement Type | N/a (finished) |
| Construction Style Attachment | Attached |
| Cooling Type | Central Air Conditioning, Air Exchanger |
| Exterior Finish | Brick |
| Foundation Type | Concrete |
| Half Bath Total | 2 |
| Heating Fuel | Natural Gas |
| Heating Type | Forced Air |
| Stories Total | 3 |
| Size Interior | 2000 - 2500 Sqft |
| Type | Row / Townhouse |
| Utility Water | Municipal Water |
Parking
| Garage |
Land
| Acreage | No |
| Sewer | Sanitary Sewer |
| Size Depth | 80 Ft ,8 In |
| Size Frontage | 18 Ft |
| Size Irregular | 18 X 80.7 Ft |
| Size Total Text | 18 X 80.7 Ft |
Rooms
| Level | Type | Length | Width | Dimensions |
|---|---|---|---|---|
| Second Level | Primary Bedroom | 4.42 m | 3.35 m | 4.42 m x 3.35 m |
| Second Level | Bedroom 2 | 3.05 m | 2.59 m | 3.05 m x 2.59 m |
| Second Level | Bedroom 3 | 3.05 m | 2.59 m | 3.05 m x 2.59 m |
| Basement | Recreational, Games Room | 3.96 m | 3.05 m | 3.96 m x 3.05 m |
| Main Level | Family Room | 5.18 m | 3.05 m | 5.18 m x 3.05 m |
| Main Level | Kitchen | 2.74 m | 2.29 m | 2.74 m x 2.29 m |
| Main Level | Dining Room | 2.9 m | 2.74 m | 2.9 m x 2.74 m |
| Main Level | Living Room | 4.88 m | 3.05 m | 4.88 m x 3.05 m |
| Ground Level | Bedroom 4 | 5.18 m | 3.2 m | 5.18 m x 3.2 m |
https://www.realtor.ca/real-estate/28678773/9-armillo-place-markham-wismer-wismer
Interested?
Contact us for more information
