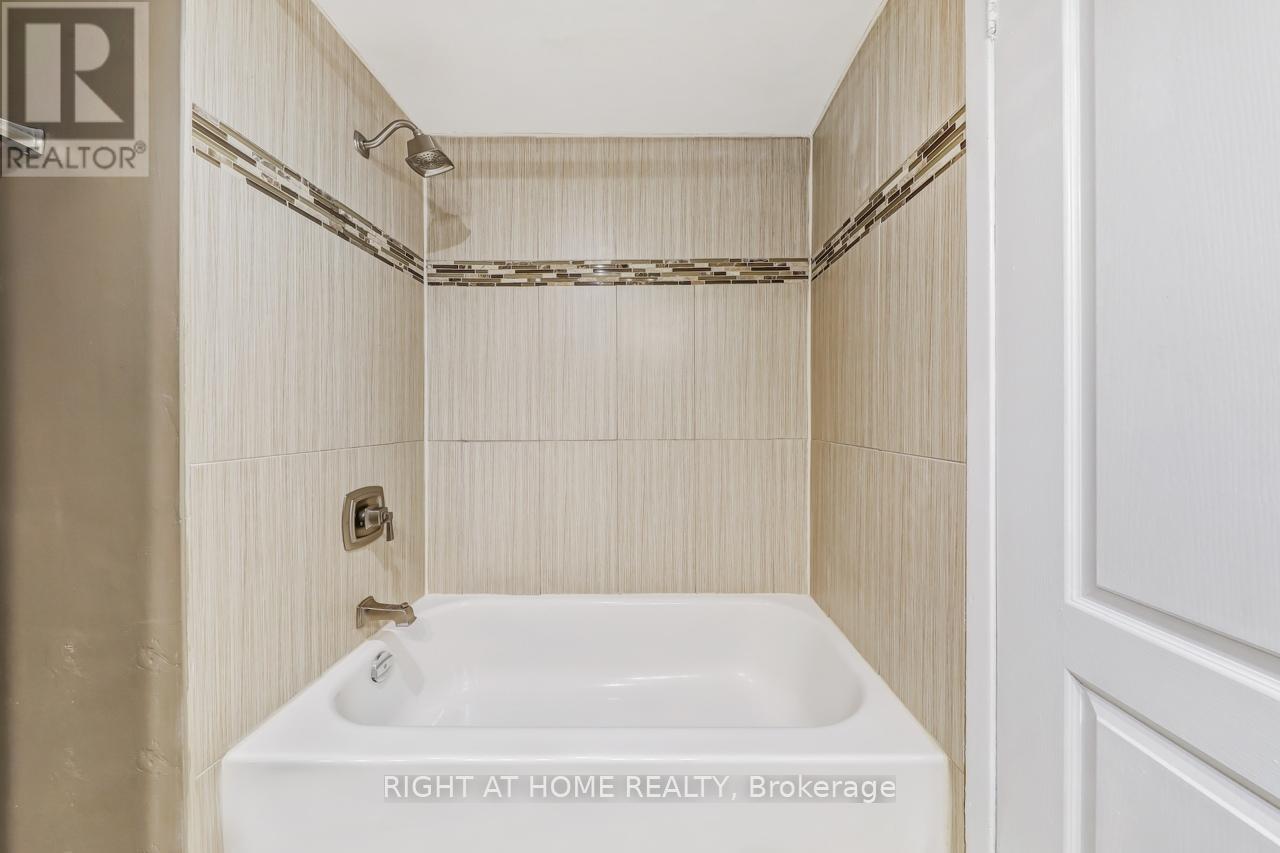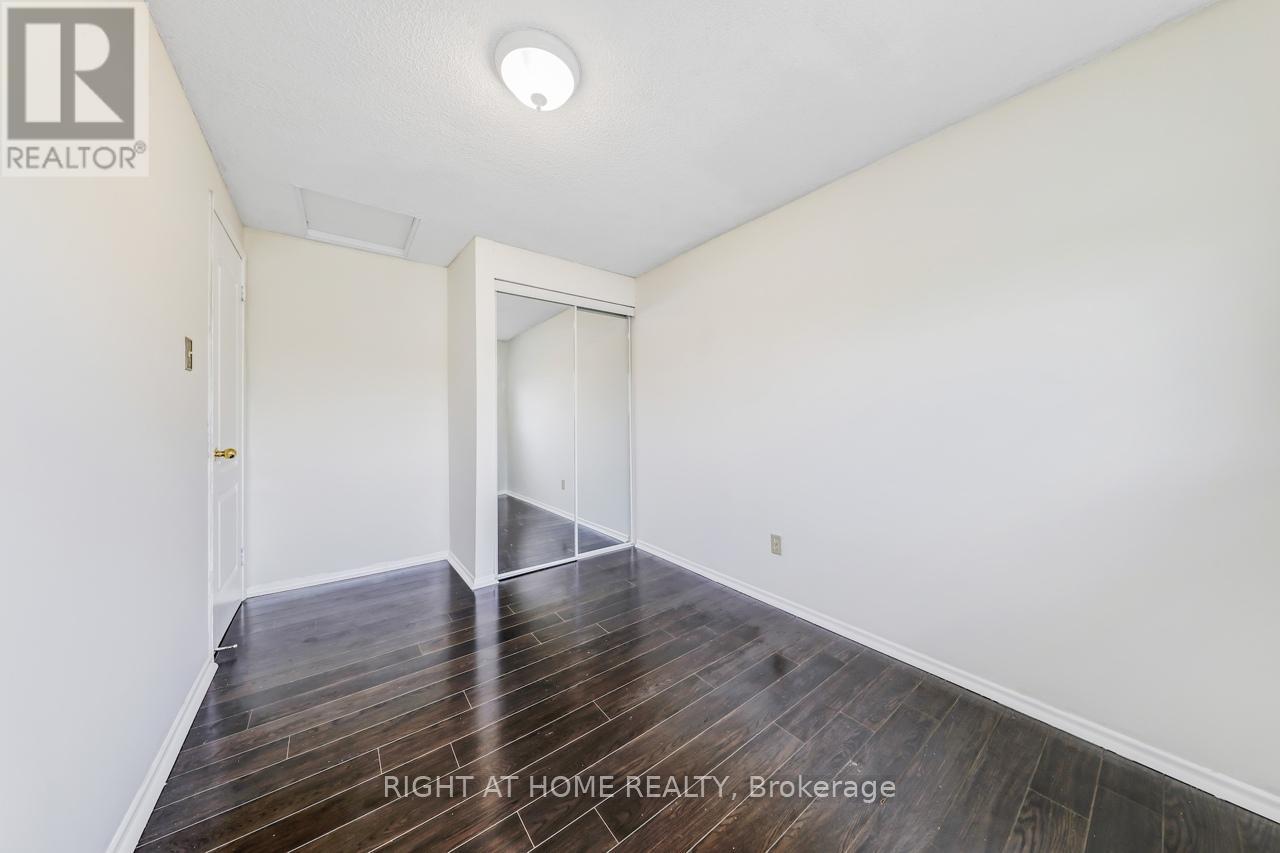9 - 9 Ashton Crescent Brampton (Central Park), Ontario L6S 3J9
3 Bedroom
2 Bathroom
1000 - 1199 sqft
Central Air Conditioning
Forced Air
$699,900Maintenance, Common Area Maintenance
$621.72 Monthly
Maintenance, Common Area Maintenance
$621.72 MonthlyEnd Unit Townhouse in Brampton Prime Location!. Freshly Painted and Move In Ready. Open Concept Kitchen with Beautiful Backsplash, Stainless Appliances, Ample Cabinet Space and Lots of Light, Perfect for Entertaining. Upper Level with 3 Good Size Bedrooms Full of Light and Beautiful Bathroom. Recreation Room in Lower Floor, with Access to Garage and Secluded Backyard. As part of the Amenities, Enjoy the Outdoor Pool, Meeting room and Guest Parking. Walk to Shopping, Parks, Transit and Schools, Very Safe Area for Kids and Family. (id:41954)
Property Details
| MLS® Number | W12204799 |
| Property Type | Single Family |
| Community Name | Central Park |
| Community Features | Pet Restrictions |
| Equipment Type | Water Heater |
| Features | Irregular Lot Size |
| Parking Space Total | 2 |
| Rental Equipment Type | Water Heater |
Building
| Bathroom Total | 2 |
| Bedrooms Above Ground | 3 |
| Bedrooms Total | 3 |
| Appliances | Garage Door Opener Remote(s), Blinds, Dishwasher, Dryer, Stove, Washer, Refrigerator |
| Cooling Type | Central Air Conditioning |
| Exterior Finish | Brick, Aluminum Siding |
| Flooring Type | Hardwood |
| Half Bath Total | 1 |
| Heating Fuel | Natural Gas |
| Heating Type | Forced Air |
| Stories Total | 3 |
| Size Interior | 1000 - 1199 Sqft |
| Type | Row / Townhouse |
Parking
| Attached Garage | |
| Garage |
Land
| Acreage | No |
Rooms
| Level | Type | Length | Width | Dimensions |
|---|---|---|---|---|
| Third Level | Bedroom | 3.45 m | 4.06 m | 3.45 m x 4.06 m |
| Third Level | Bedroom 2 | 3.23 m | 3.01 m | 3.23 m x 3.01 m |
| Third Level | Bedroom 3 | 2.43 m | 4.06 m | 2.43 m x 4.06 m |
| Lower Level | Recreational, Games Room | 4.68 m | 3.96 m | 4.68 m x 3.96 m |
| Main Level | Living Room | 5.76 m | 5.08 m | 5.76 m x 5.08 m |
| Main Level | Kitchen | 2.96 m | 3.9 m | 2.96 m x 3.9 m |
| Main Level | Dining Room | 3.9 m | 2.8 m | 3.9 m x 2.8 m |
https://www.realtor.ca/real-estate/28434814/9-9-ashton-crescent-brampton-central-park-central-park
Interested?
Contact us for more information























