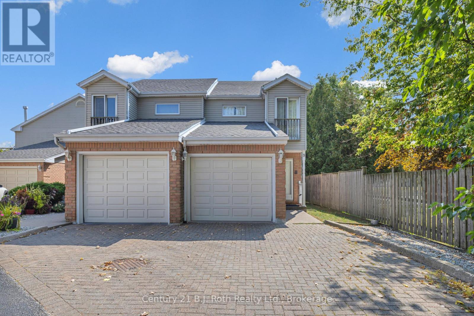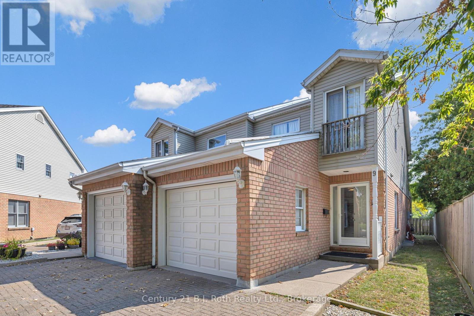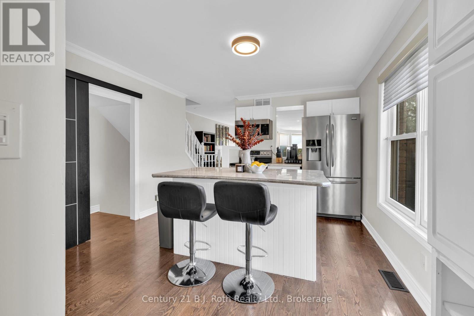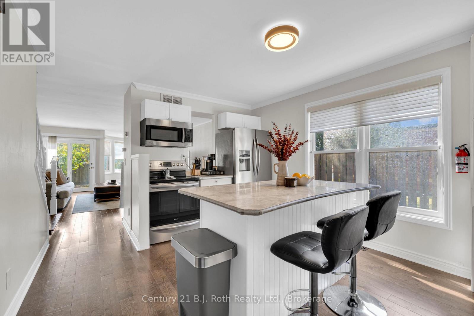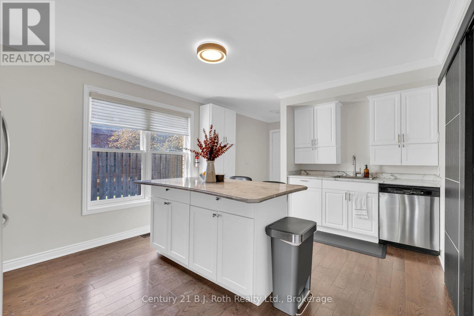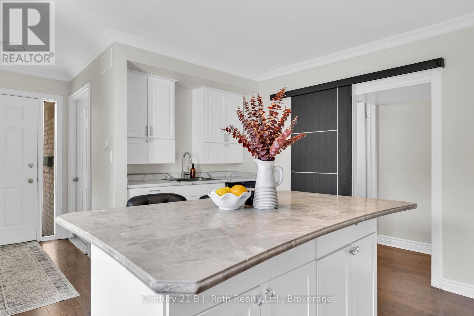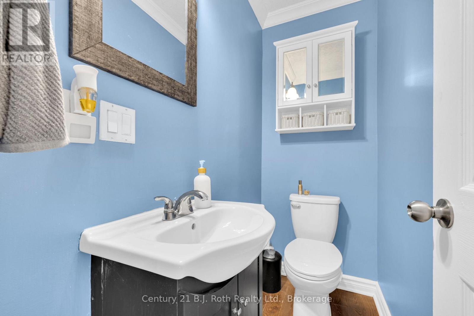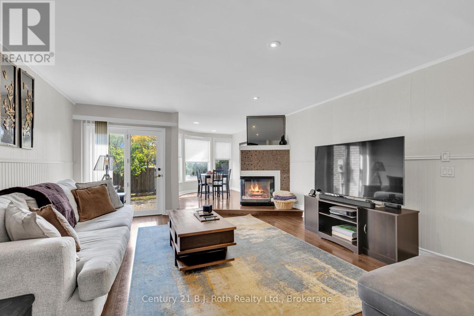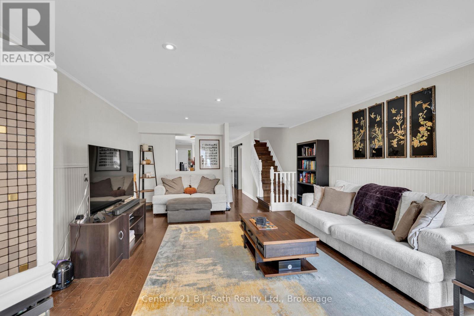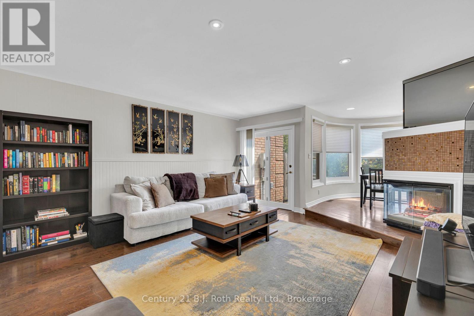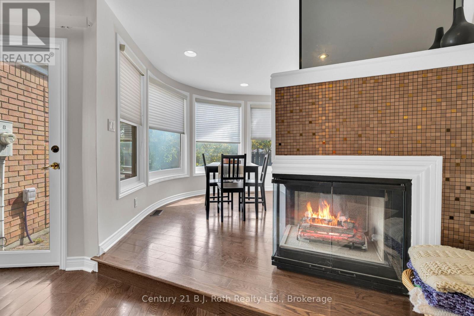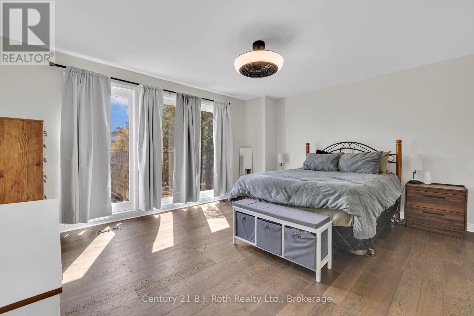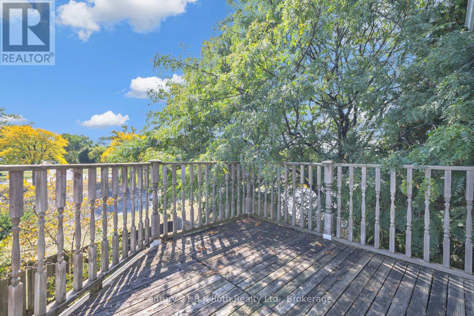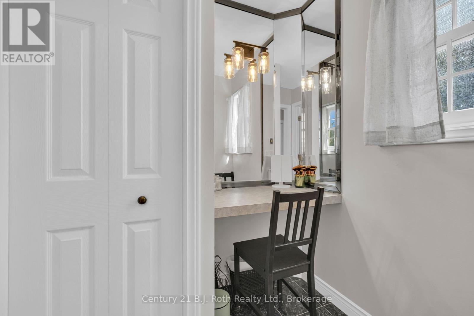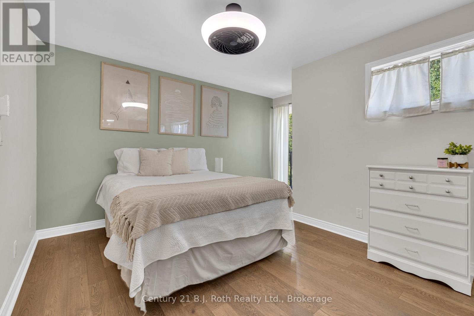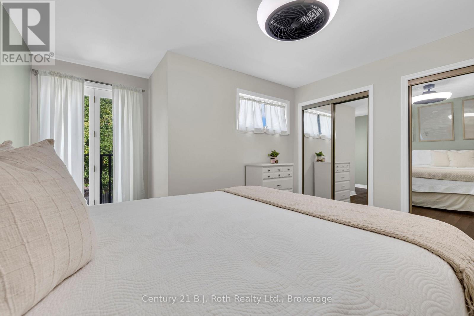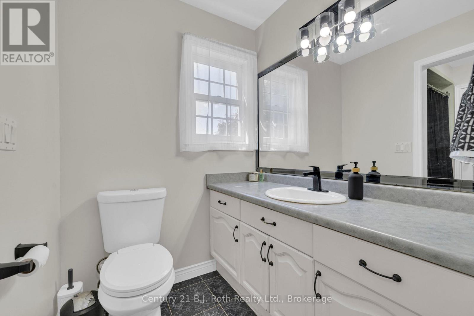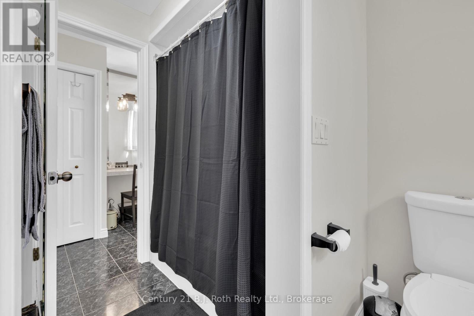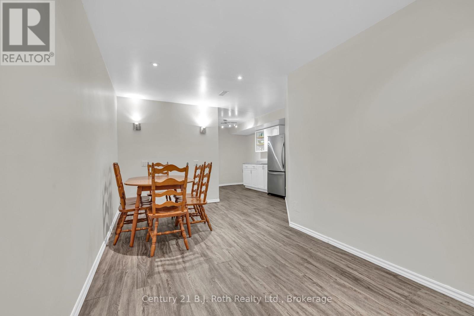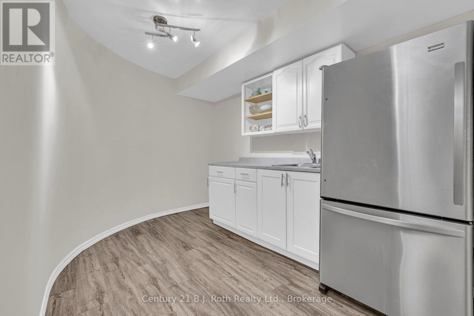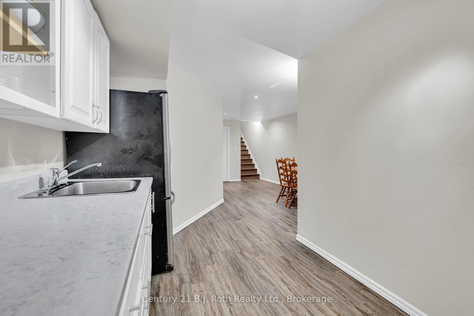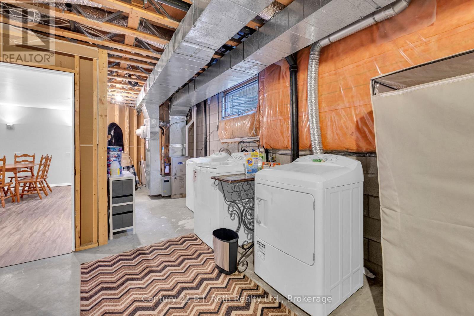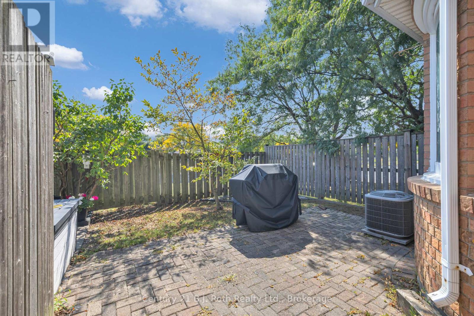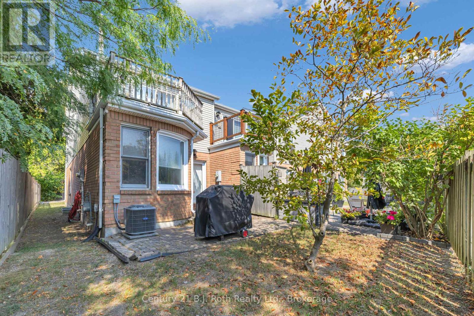9 - 1185 Grand Marais Road W Windsor, Ontario N9E 1C8
$399,900Maintenance, Common Area Maintenance, Insurance, Parking
$360 Monthly
Maintenance, Common Area Maintenance, Insurance, Parking
$360 MonthlyAttractive end-unit townhouse condo in desirable South Windsor! One of only nine units in the complex! Open concept main floor area featuring sizable living room connecting to bonus sun room. Enjoy the eat-in kitchen and the convenience of a main floor powder room. The entire second floor has been upgraded with new engineered hardwood flooring, and features a generous primary bedroom with walk-in closet, cheater ensuite bathroom with private vanity area, and walkout balcony. The second bedroom features double closets and Juliet balcony. The partially finished basement includes a recreation room with adjacent wet bar area, and a large storage/laundry room. Single car garage with inside entry and rear yard with patio area. You will love the privacy of this property with no rear neighbours. Perfect location, in close proximity to schools, shopping, the EC Row Expressway and the Huron Church/401 corridor. Immediate possession available! (id:41954)
Property Details
| MLS® Number | X12421559 |
| Property Type | Single Family |
| Amenities Near By | Place Of Worship, Schools, Public Transit |
| Community Features | Pet Restrictions |
| Equipment Type | Water Heater, Air Conditioner, Furnace |
| Features | Flat Site, Balcony, Carpet Free |
| Parking Space Total | 2 |
| Rental Equipment Type | Water Heater, Air Conditioner, Furnace |
| Structure | Patio(s) |
Building
| Bathroom Total | 2 |
| Bedrooms Above Ground | 2 |
| Bedrooms Total | 2 |
| Age | 31 To 50 Years |
| Appliances | Dishwasher, Dryer, Stove, Washer, Refrigerator |
| Basement Development | Partially Finished |
| Basement Type | N/a (partially Finished) |
| Cooling Type | Central Air Conditioning |
| Exterior Finish | Brick, Vinyl Siding |
| Fireplace Present | Yes |
| Fireplace Total | 1 |
| Foundation Type | Block |
| Half Bath Total | 1 |
| Heating Fuel | Natural Gas |
| Heating Type | Forced Air |
| Stories Total | 2 |
| Size Interior | 1200 - 1399 Sqft |
| Type | Row / Townhouse |
Parking
| Attached Garage | |
| Garage | |
| Inside Entry |
Land
| Acreage | No |
| Land Amenities | Place Of Worship, Schools, Public Transit |
| Zoning Description | Residential Condominium |
Rooms
| Level | Type | Length | Width | Dimensions |
|---|---|---|---|---|
| Second Level | Primary Bedroom | 4.69 m | 3.99 m | 4.69 m x 3.99 m |
| Second Level | Bedroom 2 | 3.96 m | 3.11 m | 3.96 m x 3.11 m |
| Second Level | Bathroom | 3.28 m | 1.71 m | 3.28 m x 1.71 m |
| Basement | Recreational, Games Room | 5.03 m | 2.51 m | 5.03 m x 2.51 m |
| Basement | Other | 4.28 m | 2.36 m | 4.28 m x 2.36 m |
| Main Level | Living Room | 5.97 m | 4.6 m | 5.97 m x 4.6 m |
| Main Level | Kitchen | 4.83 m | 3.56 m | 4.83 m x 3.56 m |
| Main Level | Sunroom | 2.55 m | 2.54 m | 2.55 m x 2.54 m |
https://www.realtor.ca/real-estate/28901414/9-1185-grand-marais-road-w-windsor
Interested?
Contact us for more information
