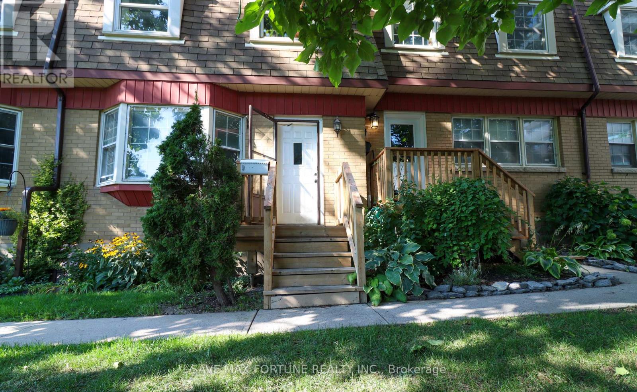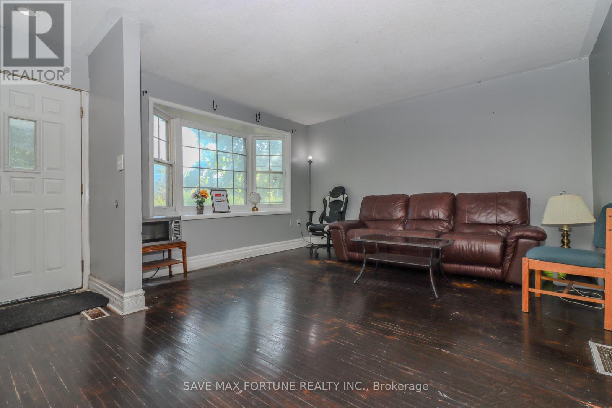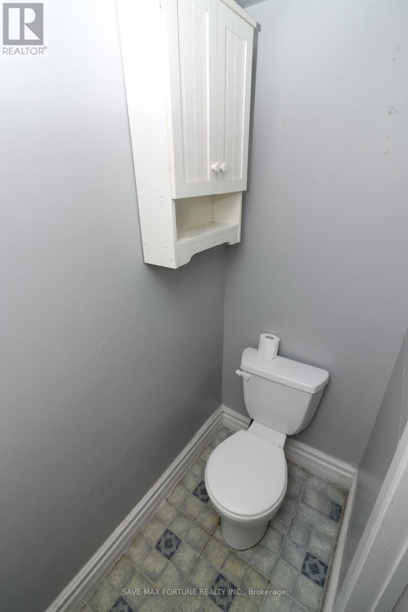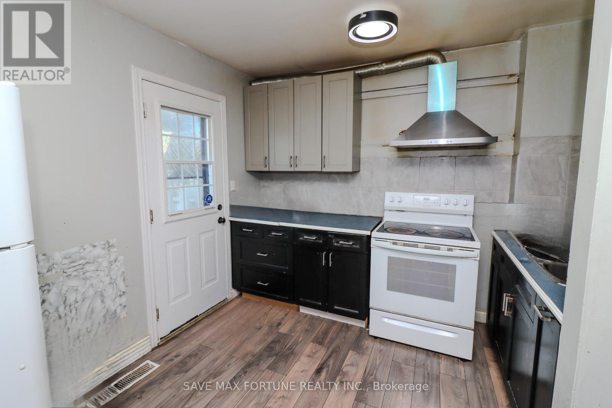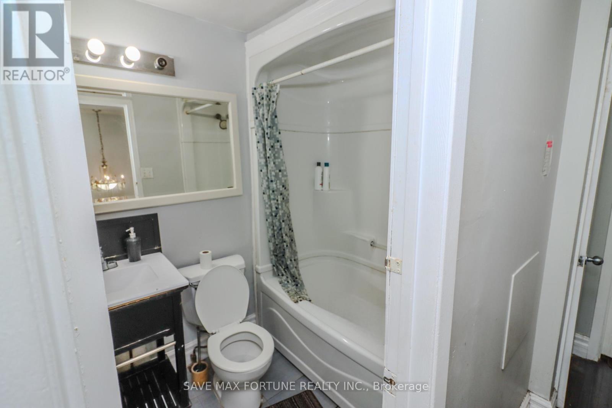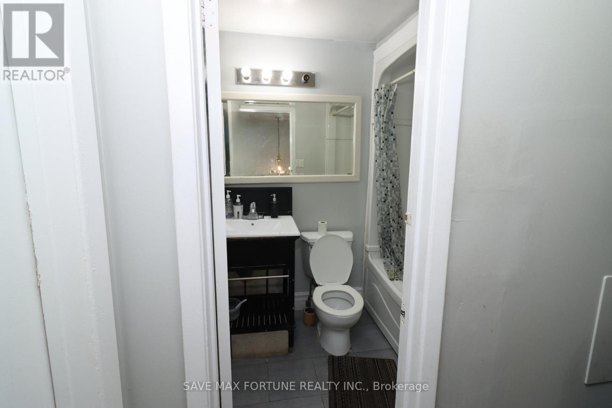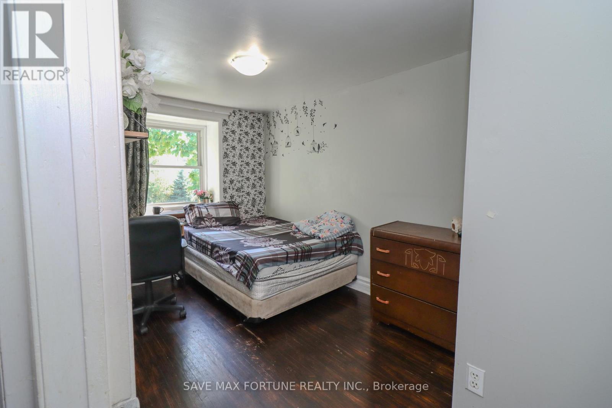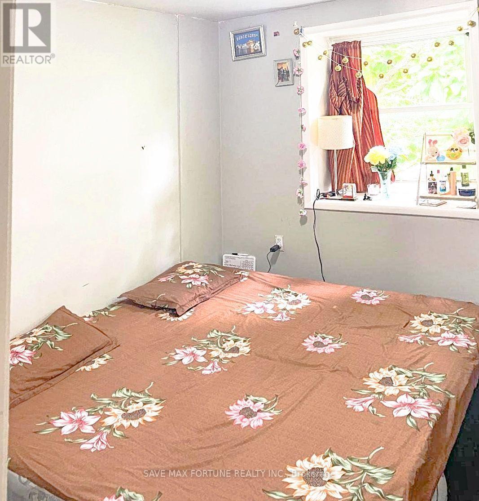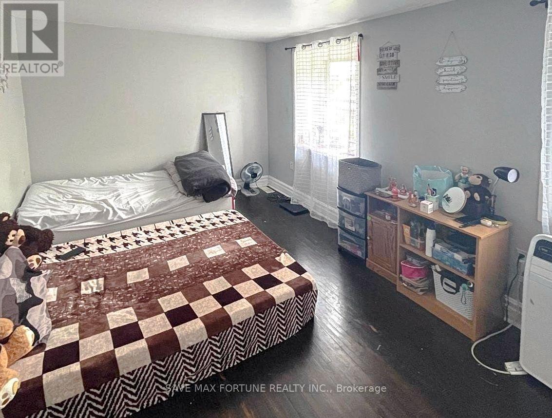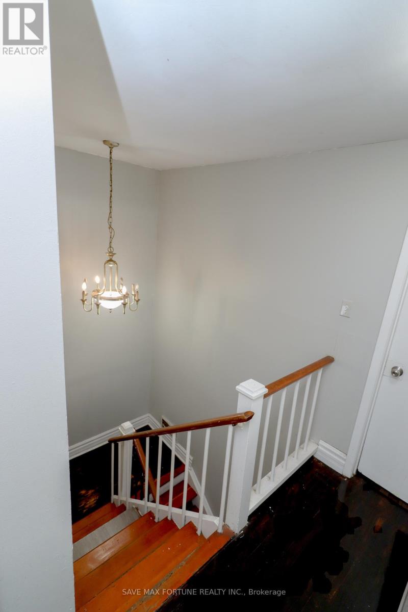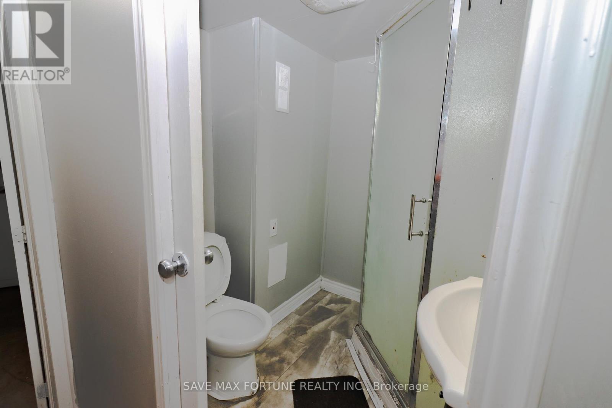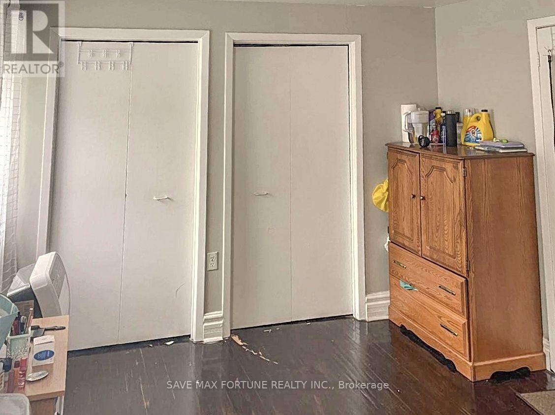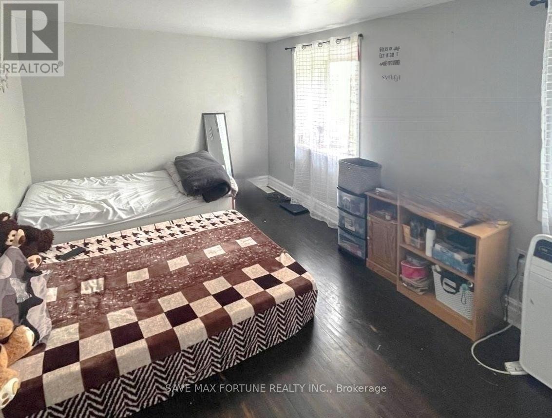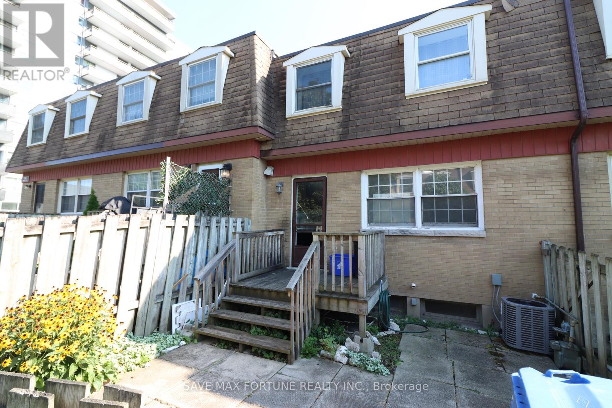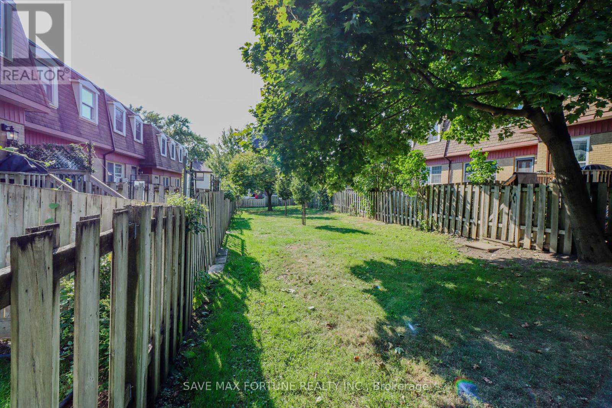9 - 116 Notch Hill Road Kingston (Central City West), Ontario K7M 2X1
3 Bedroom
3 Bathroom
1200 - 1399 sqft
None
Other
$399,999Maintenance,
$540 Monthly
Maintenance,
$540 MonthlyExceptional opportunity to own spacious condo townhouse offering excellent rental potential. This property features a functional layout designed for comfortable living, with low-maintenance ownership. Ideally situated in a high-demand location, it is within close proximity to schools, shopping centers, parks, and public transit, making it highly attractive to both tenants and end users. A strong investment opportunity with consistent market appeal and a smart choice for both investors seeking steady income and buyers looking to build long-term value (id:41954)
Property Details
| MLS® Number | X12424113 |
| Property Type | Single Family |
| Community Name | 18 - Central City West |
| Community Features | Pets Allowed With Restrictions |
| Parking Space Total | 1 |
Building
| Bathroom Total | 3 |
| Bedrooms Above Ground | 3 |
| Bedrooms Total | 3 |
| Age | 51 To 99 Years |
| Basement Development | Finished |
| Basement Type | Full (finished) |
| Cooling Type | None |
| Exterior Finish | Shingles, Brick |
| Foundation Type | Block |
| Half Bath Total | 1 |
| Heating Type | Other |
| Stories Total | 2 |
| Size Interior | 1200 - 1399 Sqft |
| Type | Row / Townhouse |
Parking
| No Garage |
Land
| Acreage | No |
| Zoning Description | Urm4 |
Rooms
| Level | Type | Length | Width | Dimensions |
|---|---|---|---|---|
| Second Level | Primary Bedroom | 4.52 m | 3.05 m | 4.52 m x 3.05 m |
| Second Level | Bedroom | 2.69 m | 2.97 m | 2.69 m x 2.97 m |
| Second Level | Bedroom | 2.44 m | 4.09 m | 2.44 m x 4.09 m |
| Basement | Laundry Room | 5.26 m | 2.97 m | 5.26 m x 2.97 m |
| Basement | Recreational, Games Room | 5.26 m | 3.96 m | 5.26 m x 3.96 m |
| Main Level | Kitchen | 1.7 m | 3.05 m | 1.7 m x 3.05 m |
| Main Level | Dining Room | 3.53 m | 3.05 m | 3.53 m x 3.05 m |
| Main Level | Living Room | 3.53 m | 4.09 m | 3.53 m x 4.09 m |
Utilities
| Wireless | Available |
Interested?
Contact us for more information
