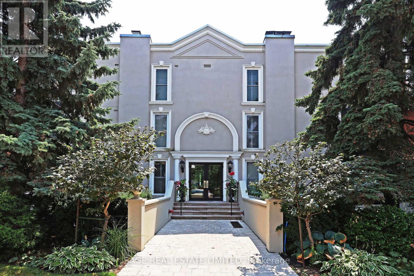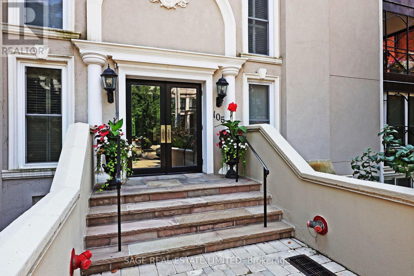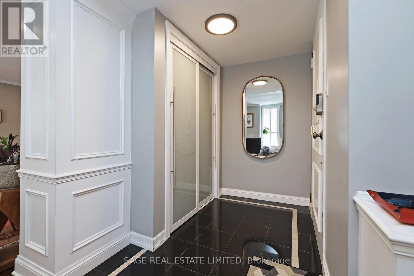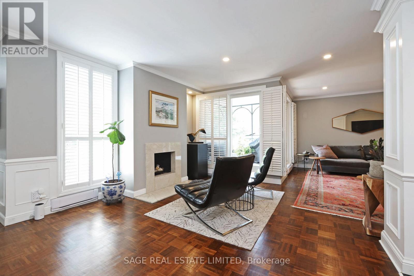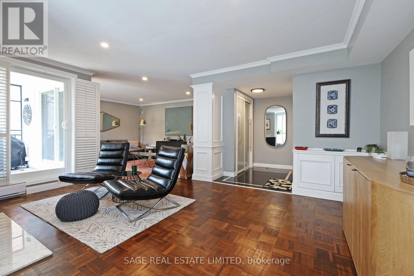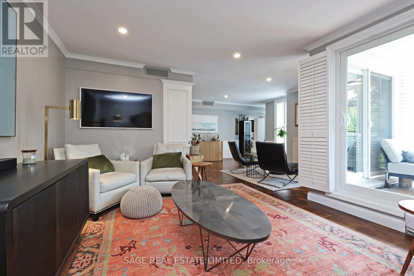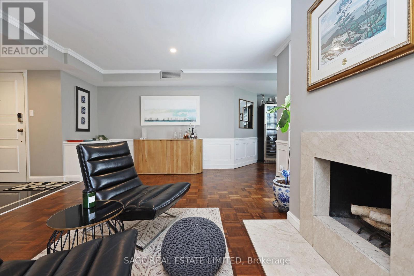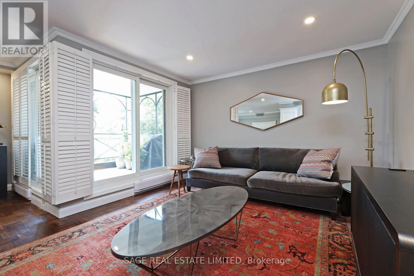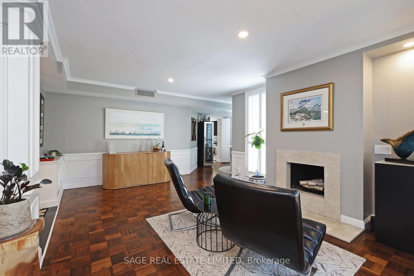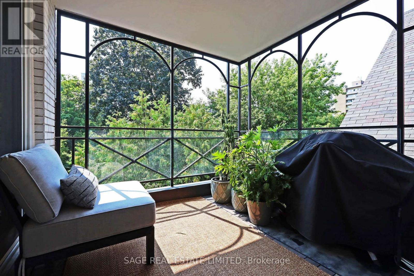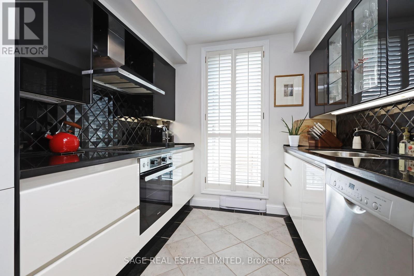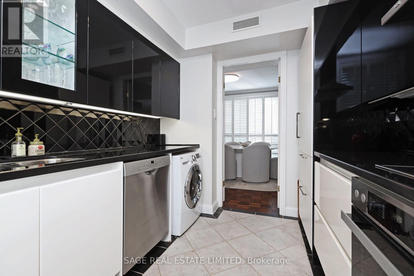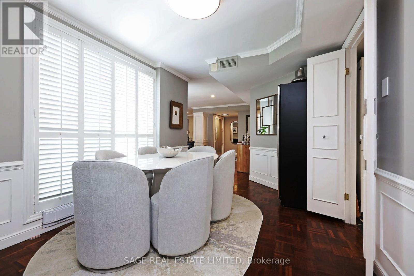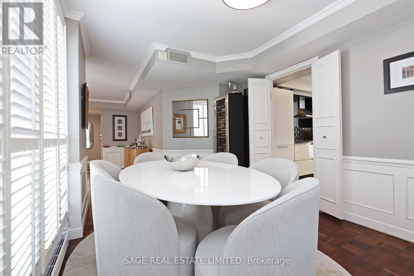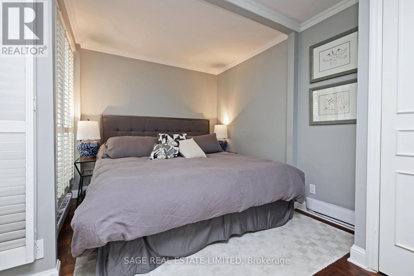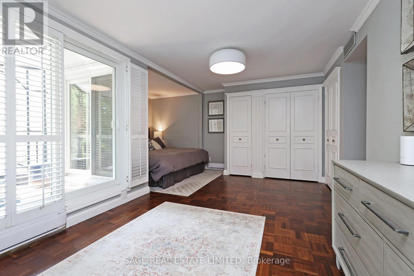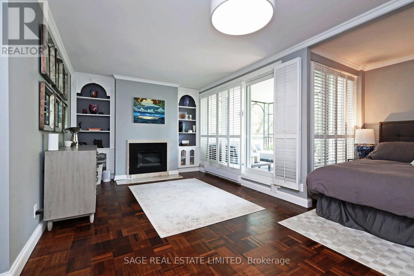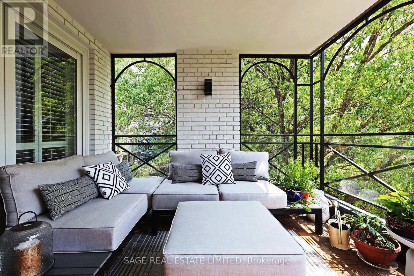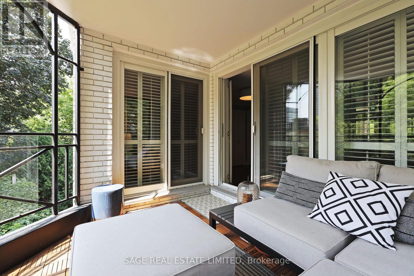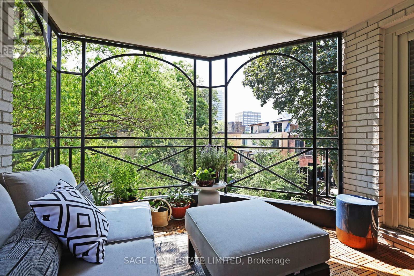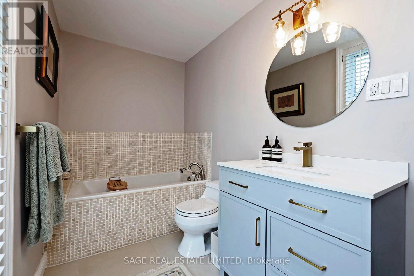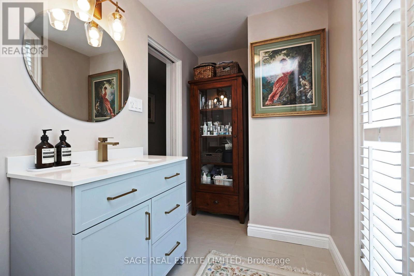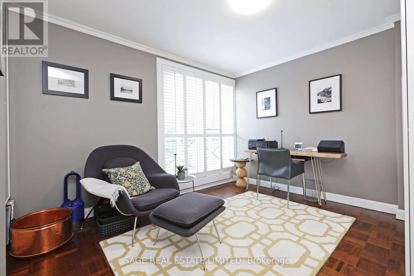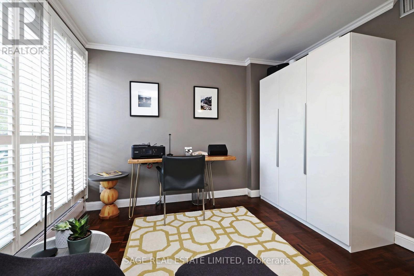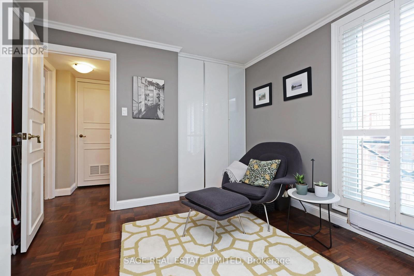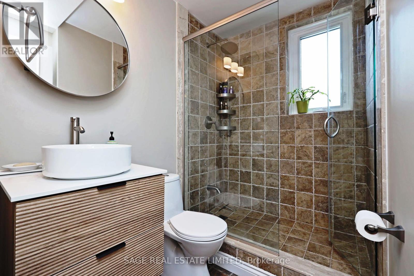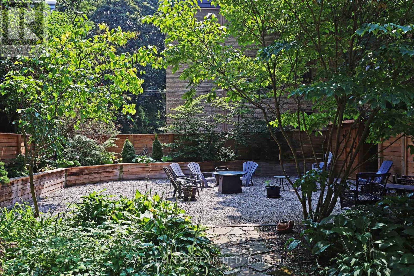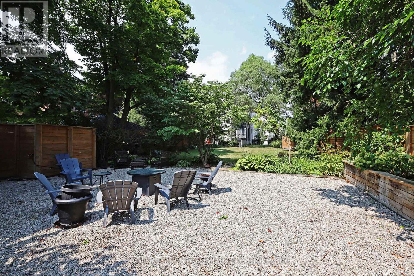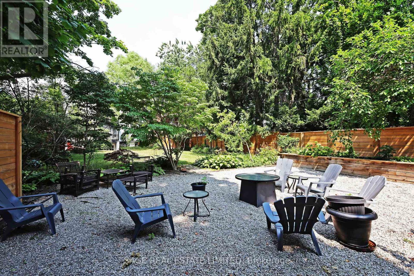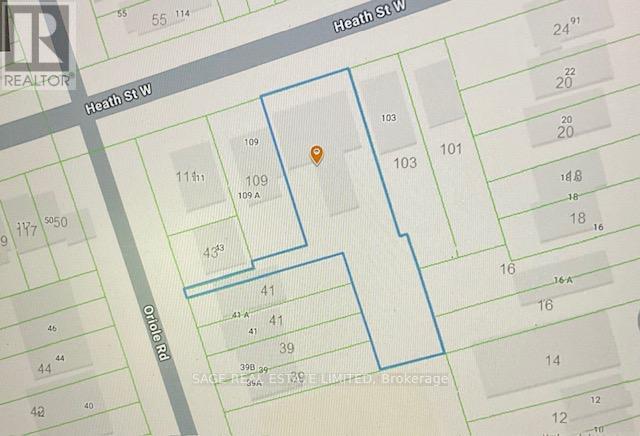9 - 105 Heath Street W Toronto (Yonge-St. Clair), Ontario M4V 1T5
$1,150,000Maintenance, Water, Insurance, Common Area Maintenance, Parking
$2,487.03 Monthly
Maintenance, Water, Insurance, Common Area Maintenance, Parking
$2,487.03 MonthlyWelcome to this perfect blend of comfort, elegance and convenience . This exceptional 2-bedroom, 2-bathroom condo is in a low rise boutique building and overlooks a large garden and mature trees and is a perfect respite from the nearby bustling St. Clair and Yonge. You're an easy walk to shopping, services, restaurants, cafes and coffee shops. This is a transit hub so travel is easy to anywhere in the city. You're surrounded by green space - ravines, parks, and walking trails. There are sports facilities and tennis clubs in the neighbourhood. The building has been well and conscientiously maintained and has a healthy reserve fund. An outdoor patio is an ideal spot for entertaining. This spacious unit has a lovely flow, generous room sizes, and easily transitions from entertaining space to quiet bedroom retreats. The apartment was painted in 2023 and updates in lighting and bathrooms have been done over the past few years. Flooring in the principal rooms is a lovely parquet There is generous natural light. Step from the entry foyer to an inviting living space . Large windows open onto a deep south west facing balcony, perfect for morning coffee or evening sunsets. The fireplace creates the perfect atmosphere for relaxing evenings. The kitchen is well fitted, with some newer appliances and perfectly located to make entertaining easy. The dining room accommodates a large table and has west light from a large window. The primary suite fits a king size bed and has additional space to lounge comfortably by the electric fireplace. A deep balcony, large enough to accommodate generous seating, opens off this room and overlooks green space. There is ample closet space and an ensuite bath with a soaker tub. The roomy second bedroom has a large closet and steps to the second bathroom, with a large shower. "Other" is two balconies. (id:41954)
Property Details
| MLS® Number | C12347579 |
| Property Type | Single Family |
| Neigbourhood | York |
| Community Name | Yonge-St. Clair |
| Amenities Near By | Public Transit, Park |
| Community Features | Pet Restrictions |
| Equipment Type | Water Heater - Electric |
| Features | Ravine, Conservation/green Belt, Elevator, Balcony, In Suite Laundry |
| Parking Space Total | 1 |
| Rental Equipment Type | Water Heater - Electric |
| Structure | Patio(s) |
Building
| Bathroom Total | 2 |
| Bedrooms Above Ground | 2 |
| Bedrooms Total | 2 |
| Amenities | Visitor Parking, Fireplace(s), Separate Electricity Meters, Storage - Locker |
| Appliances | Dishwasher, Dryer, Oven, Stove, Washer, Window Coverings |
| Cooling Type | Central Air Conditioning |
| Exterior Finish | Concrete |
| Fire Protection | Security System |
| Fireplace Present | Yes |
| Fireplace Total | 2 |
| Flooring Type | Parquet |
| Heating Fuel | Electric |
| Heating Type | Heat Pump |
| Size Interior | 1200 - 1399 Sqft |
| Type | Apartment |
Parking
| Underground | |
| Garage |
Land
| Acreage | No |
| Land Amenities | Public Transit, Park |
| Landscape Features | Landscaped |
Rooms
| Level | Type | Length | Width | Dimensions |
|---|---|---|---|---|
| Flat | Living Room | 5.26 m | 4.22 m | 5.26 m x 4.22 m |
| Flat | Family Room | 4.76 m | 3.69 m | 4.76 m x 3.69 m |
| Flat | Dining Room | 4.36 m | 2.91 m | 4.36 m x 2.91 m |
| Flat | Kitchen | 3.03 m | 2.54 m | 3.03 m x 2.54 m |
| Flat | Bedroom | 6.09 m | 5.33 m | 6.09 m x 5.33 m |
| Flat | Bedroom 2 | 3.6 m | 3.28 m | 3.6 m x 3.28 m |
| Flat | Other | 3.29 m | 3.07 m | 3.29 m x 3.07 m |
| Flat | Other | 2.53 m | 2.2 m | 2.53 m x 2.2 m |
Interested?
Contact us for more information
