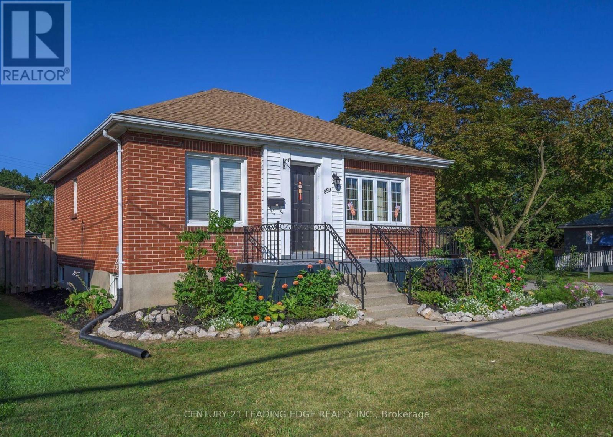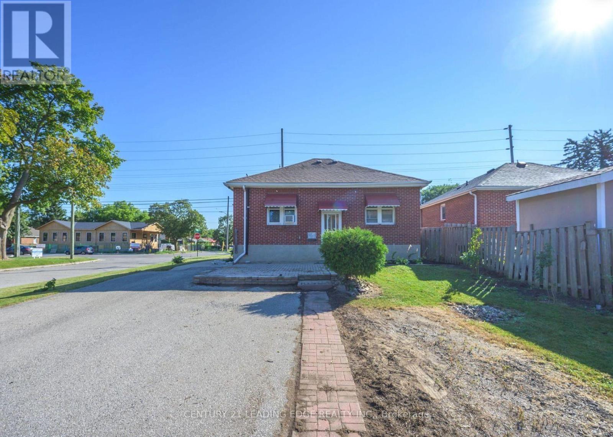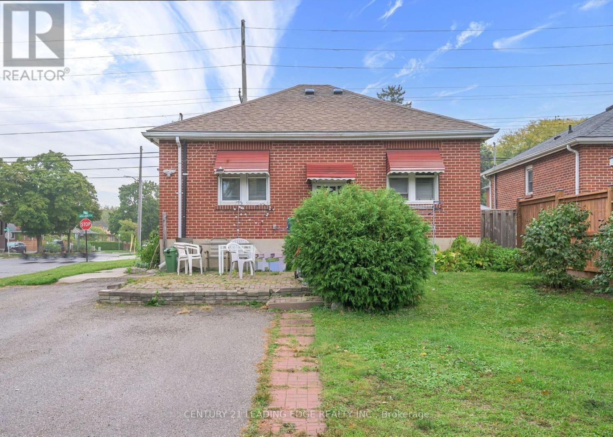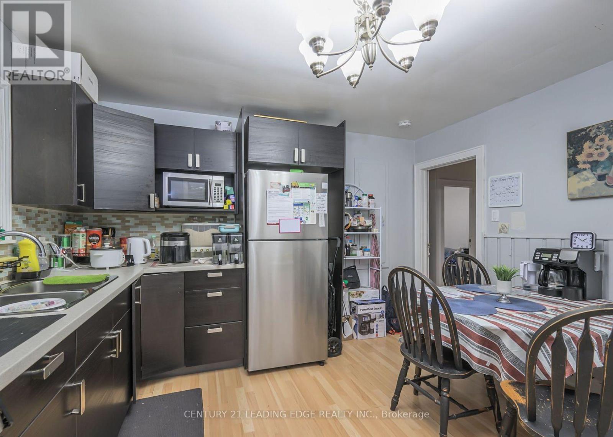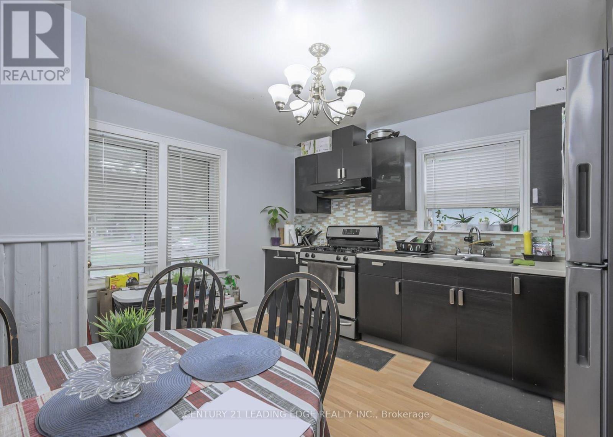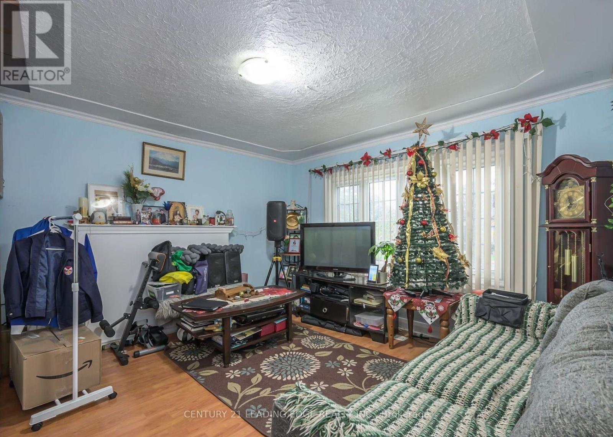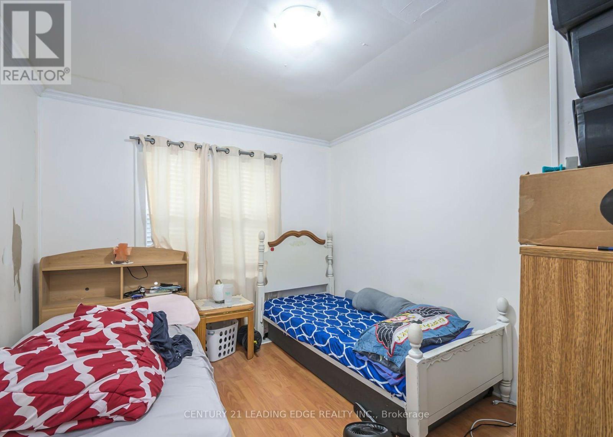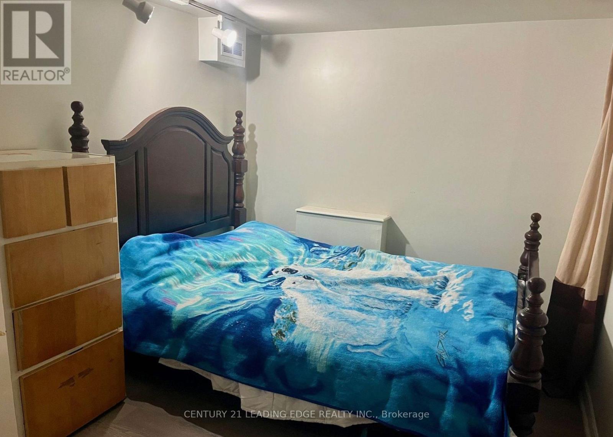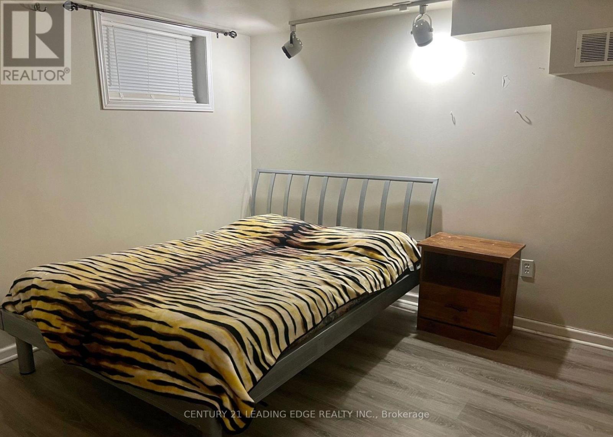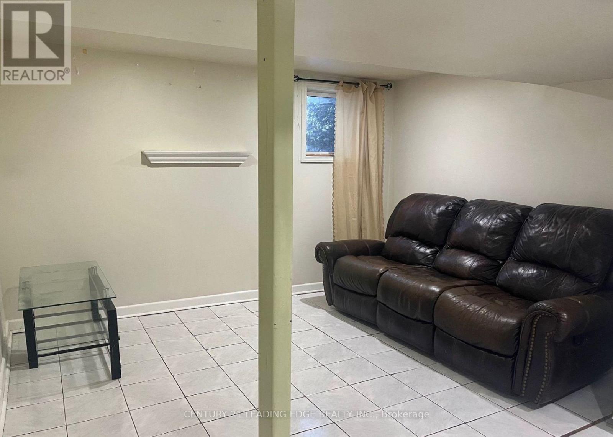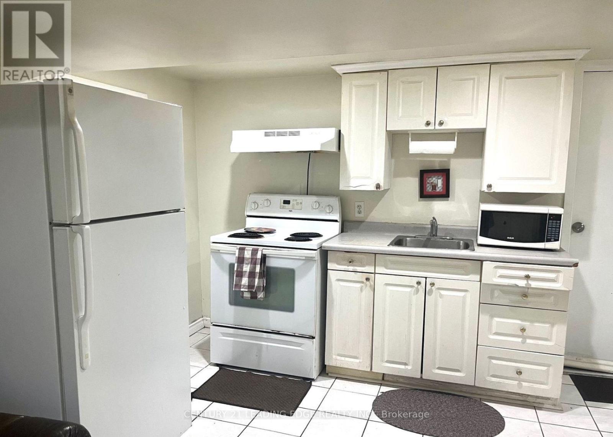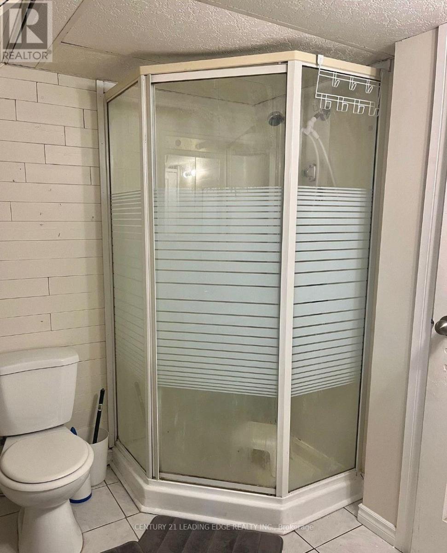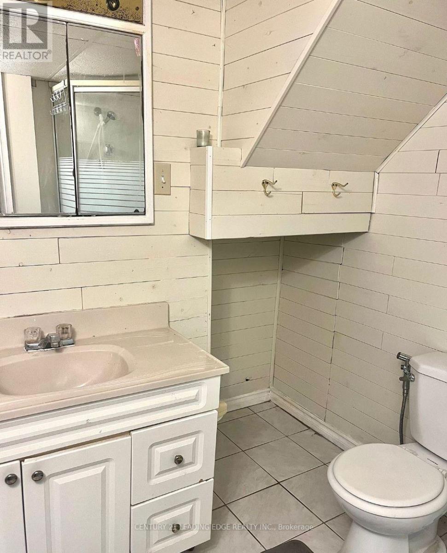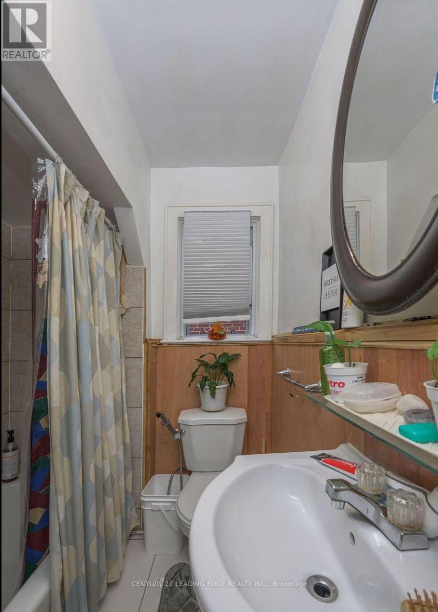4 Bedroom
2 Bathroom
700 - 1100 sqft
Bungalow
Central Air Conditioning
Forced Air
$549,900
This charming brick bungalow offers two separate entrances, each with its own 2-bedroom layout featuring a living room, kitchen, and bathroom. Whether you choose to live on the main floor and rent out the basement unit to offset your mortgage, lease both units, or create space for grown-up kids or extended family, the possibilities are endless. Thoughtful updates include a new basement living room window, fresh flooring in both basement bedrooms, and a new AC unit (2022). Outside, you'll find plenty of parking at the back, while the location couldn't be more convenient just minutes to shopping, the hospital, Western University, Fanshawe College. A home that's practical, versatile, and full of potential for your next chapter. (id:41954)
Property Details
|
MLS® Number
|
X12430733 |
|
Property Type
|
Single Family |
|
Community Name
|
East B |
|
Equipment Type
|
Water Heater |
|
Parking Space Total
|
7 |
|
Rental Equipment Type
|
Water Heater |
Building
|
Bathroom Total
|
2 |
|
Bedrooms Above Ground
|
2 |
|
Bedrooms Below Ground
|
2 |
|
Bedrooms Total
|
4 |
|
Appliances
|
Water Heater, Dryer, Two Stoves, Washer, Two Refrigerators |
|
Architectural Style
|
Bungalow |
|
Basement Development
|
Finished |
|
Basement Type
|
Full (finished) |
|
Construction Style Attachment
|
Detached |
|
Cooling Type
|
Central Air Conditioning |
|
Exterior Finish
|
Brick |
|
Foundation Type
|
Unknown |
|
Heating Fuel
|
Natural Gas |
|
Heating Type
|
Forced Air |
|
Stories Total
|
1 |
|
Size Interior
|
700 - 1100 Sqft |
|
Type
|
House |
|
Utility Water
|
Municipal Water |
Parking
Land
|
Acreage
|
No |
|
Sewer
|
Sanitary Sewer |
|
Size Depth
|
120 Ft ,3 In |
|
Size Frontage
|
45 Ft ,3 In |
|
Size Irregular
|
45.3 X 120.3 Ft |
|
Size Total Text
|
45.3 X 120.3 Ft |
Rooms
| Level |
Type |
Length |
Width |
Dimensions |
|
Basement |
Family Room |
3.43 m |
2.74 m |
3.43 m x 2.74 m |
|
Basement |
Kitchen |
3.86 m |
2.39 m |
3.86 m x 2.39 m |
|
Basement |
Bedroom |
3.79 m |
3 m |
3.79 m x 3 m |
|
Basement |
Bedroom |
3.86 m |
2.54 m |
3.86 m x 2.54 m |
|
Ground Level |
Living Room |
4.17 m |
3.78 m |
4.17 m x 3.78 m |
|
Ground Level |
Kitchen |
3.78 m |
3.77 m |
3.78 m x 3.77 m |
|
Ground Level |
Bedroom |
3.35 m |
3.05 m |
3.35 m x 3.05 m |
|
Ground Level |
Bedroom |
3.28 m |
2.69 m |
3.28 m x 2.69 m |
https://www.realtor.ca/real-estate/28921190/899-adelaide-street-n-london-east-east-b-east-b
