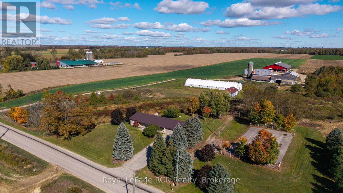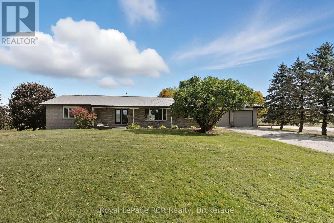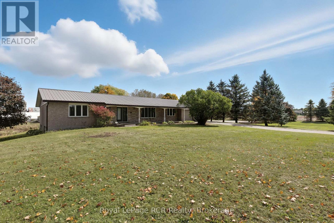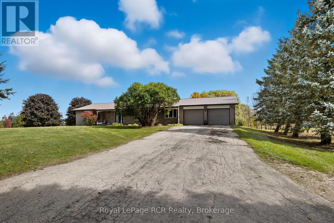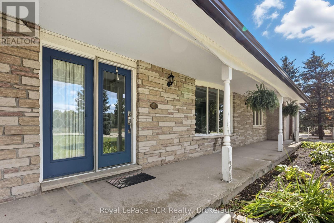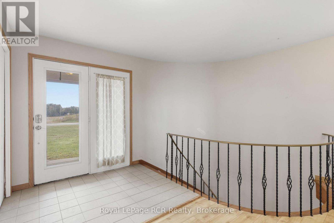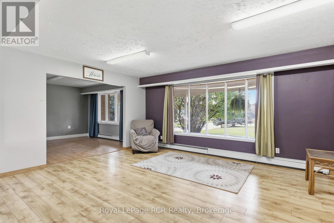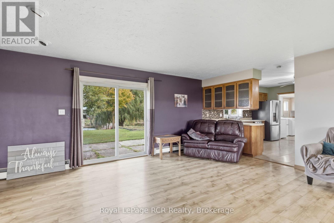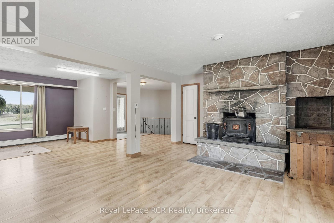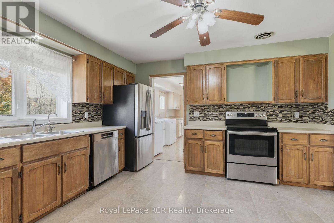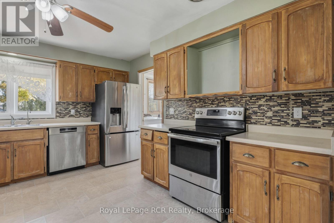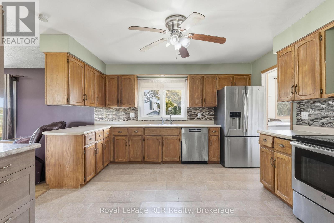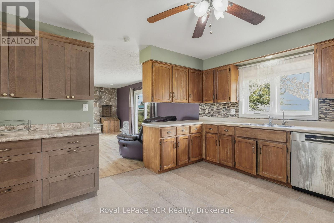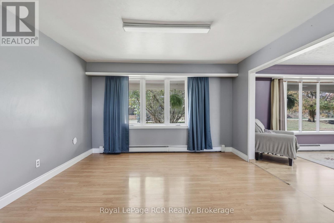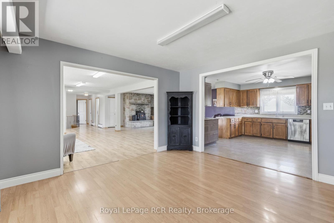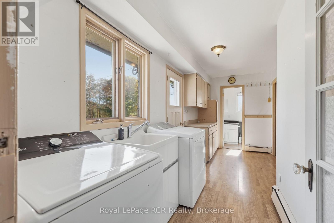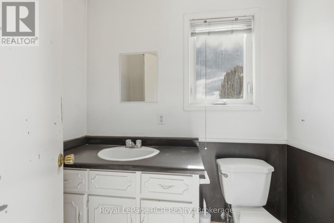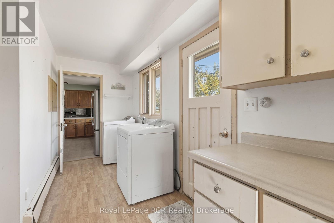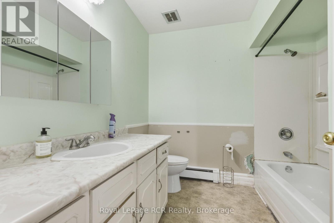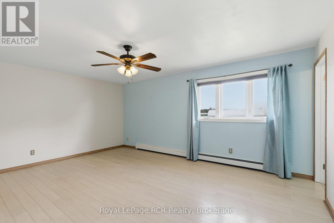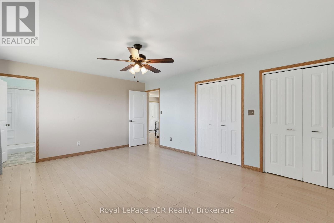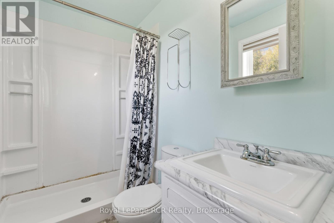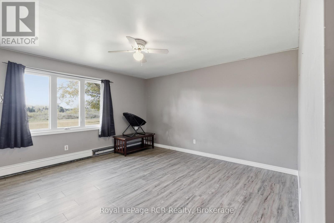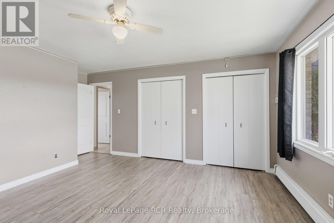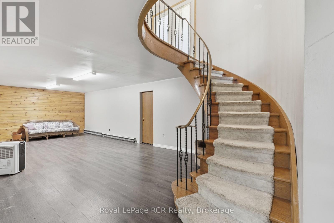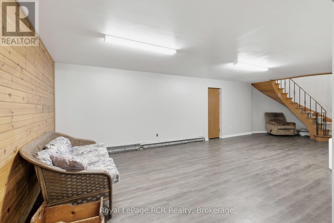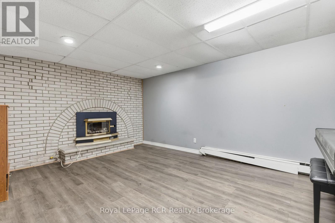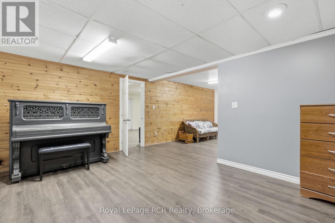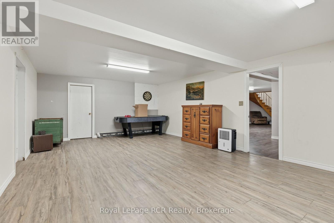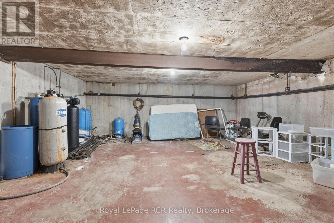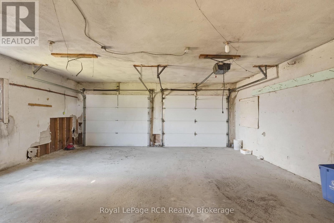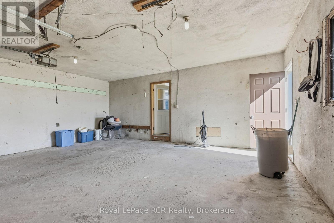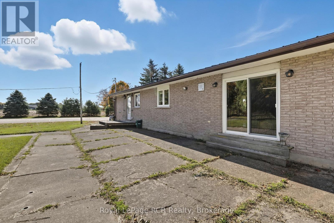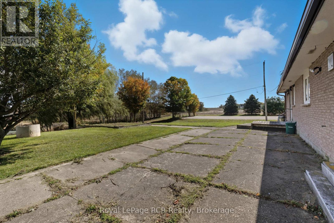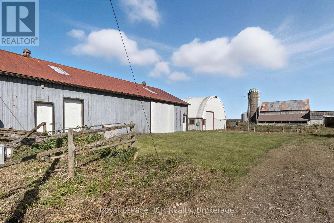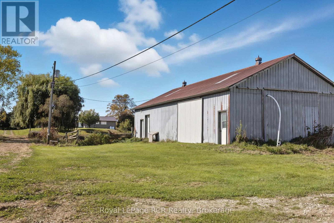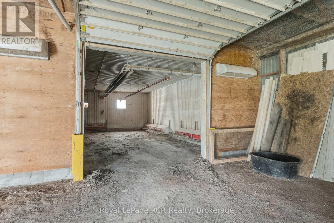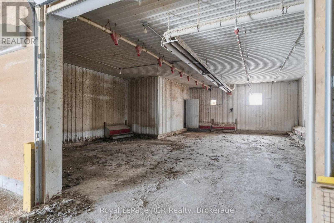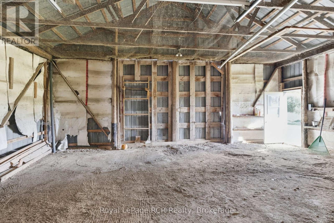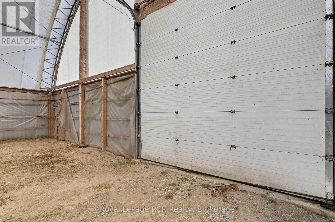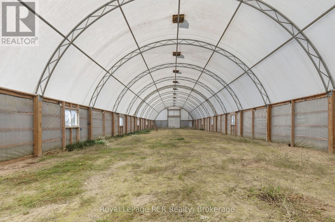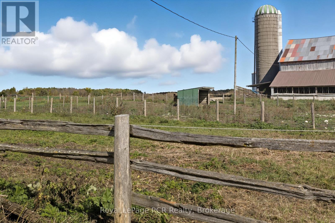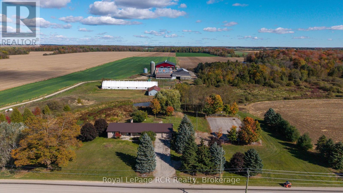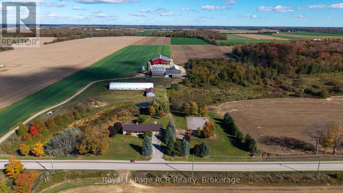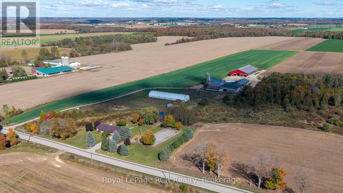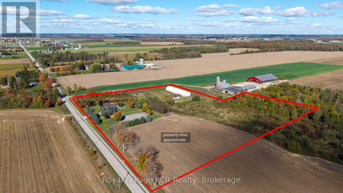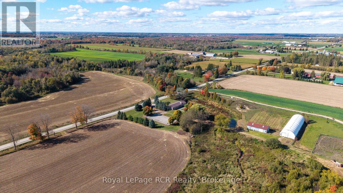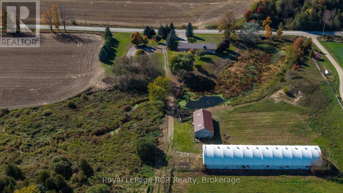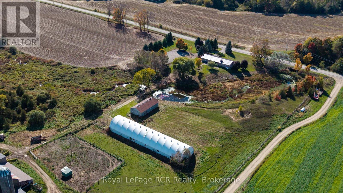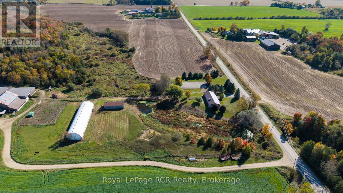5 Bedroom
3 Bathroom
2000 - 2500 sqft
Bungalow
Fireplace
Hot Water Radiator Heat
Acreage
$1,250,000
Nestled on over 15 acres of scenic countryside, this 4-bedroom, 4-bath brick bungalow offers more than 2,000 sq. ft. of comfortable living space. The main floor features a spacious living room with hardwood floors and a fireplace, a bright kitchen with stainless steel appliances and scenic views, and two generous bedrooms. The finished basement provides additional bedrooms, a recreation room, and flexible space suitable for a home office, studio, or the potential to add an in-lawsuite. The property includes 3 acres of workable farmland, pastures, a 40 x 170 ft coverall, a chicken barn (currently inactive), gardens, and a private pond. Perfect for a hobby farm, multi-generational living, or simply enjoying the peace and charm of country living. (id:41954)
Property Details
|
MLS® Number
|
X12465825 |
|
Property Type
|
Agriculture |
|
Community Name
|
Rural Wellington North |
|
Equipment Type
|
Propane Tank |
|
Farm Type
|
Farm |
|
Features
|
Irregular Lot Size, Sump Pump |
|
Parking Space Total
|
8 |
|
Rental Equipment Type
|
Propane Tank |
|
Structure
|
Barn |
Building
|
Bathroom Total
|
3 |
|
Bedrooms Above Ground
|
3 |
|
Bedrooms Below Ground
|
2 |
|
Bedrooms Total
|
5 |
|
Amenities
|
Fireplace(s) |
|
Appliances
|
Central Vacuum, Dishwasher, Dryer, Stove, Washer, Refrigerator |
|
Architectural Style
|
Bungalow |
|
Basement Development
|
Finished |
|
Basement Type
|
Full (finished) |
|
Exterior Finish
|
Brick |
|
Fireplace Present
|
Yes |
|
Fireplace Total
|
2 |
|
Foundation Type
|
Concrete |
|
Heating Fuel
|
Propane |
|
Heating Type
|
Hot Water Radiator Heat |
|
Stories Total
|
1 |
|
Size Interior
|
2000 - 2500 Sqft |
Parking
Land
|
Acreage
|
Yes |
|
Sewer
|
Septic System |
|
Size Depth
|
1090 Ft ,7 In |
|
Size Frontage
|
855 Ft ,1 In |
|
Size Irregular
|
855.1 X 1090.6 Ft |
|
Size Total Text
|
855.1 X 1090.6 Ft|10 - 24.99 Acres |
|
Zoning Description
|
A And Ne |
Rooms
| Level |
Type |
Length |
Width |
Dimensions |
|
Basement |
Bathroom |
2.95 m |
1.49 m |
2.95 m x 1.49 m |
|
Basement |
Bedroom |
4.94 m |
4.06 m |
4.94 m x 4.06 m |
|
Basement |
Bedroom |
4.03 m |
4 m |
4.03 m x 4 m |
|
Basement |
Cold Room |
1.49 m |
6.73 m |
1.49 m x 6.73 m |
|
Basement |
Cold Room |
1.49 m |
7.08 m |
1.49 m x 7.08 m |
|
Basement |
Recreational, Games Room |
8.03 m |
10.02 m |
8.03 m x 10.02 m |
|
Basement |
Recreational, Games Room |
7.94 m |
4.61 m |
7.94 m x 4.61 m |
|
Basement |
Utility Room |
6.29 m |
6.73 m |
6.29 m x 6.73 m |
|
Main Level |
Bathroom |
2.85 m |
1.39 m |
2.85 m x 1.39 m |
|
Main Level |
Primary Bedroom |
4.15 m |
5.48 m |
4.15 m x 5.48 m |
|
Main Level |
Bedroom |
1.58 m |
2.38 m |
1.58 m x 2.38 m |
|
Main Level |
Bathroom |
2.43 m |
2.42 m |
2.43 m x 2.42 m |
|
Main Level |
Bedroom |
5.02 m |
4.23 m |
5.02 m x 4.23 m |
|
Main Level |
Dining Room |
4.08 m |
3.94 m |
4.08 m x 3.94 m |
|
Main Level |
Family Room |
4.15 m |
7.01 m |
4.15 m x 7.01 m |
|
Main Level |
Foyer |
1.79 m |
2.24 m |
1.79 m x 2.24 m |
|
Main Level |
Kitchen |
4.15 m |
4.01 m |
4.15 m x 4.01 m |
|
Main Level |
Laundry Room |
2.85 m |
5.22 m |
2.85 m x 5.22 m |
|
Main Level |
Living Room |
4.03 m |
6.93 m |
4.03 m x 6.93 m |
Utilities
https://www.realtor.ca/real-estate/28996659/8989-concession-11-wellington-north-rural-wellington-north
